29 foton på badrum, med tegelgolv och med dusch som är öppen
Sortera efter:
Budget
Sortera efter:Populärt i dag
1 - 20 av 29 foton

Renovation of a master bath suite, dressing room and laundry room in a log cabin farm house. Project involved expanding the space to almost three times the original square footage, which resulted in the attractive exterior rock wall becoming a feature interior wall in the bathroom, accenting the stunning copper soaking bathtub.
A two tone brick floor in a herringbone pattern compliments the variations of color on the interior rock and log walls. A large picture window near the copper bathtub allows for an unrestricted view to the farmland. The walk in shower walls are porcelain tiles and the floor and seat in the shower are finished with tumbled glass mosaic penny tile. His and hers vanities feature soapstone counters and open shelving for storage.
Concrete framed mirrors are set above each vanity and the hand blown glass and concrete pendants compliment one another.
Interior Design & Photo ©Suzanne MacCrone Rogers
Architectural Design - Robert C. Beeland, AIA, NCARB
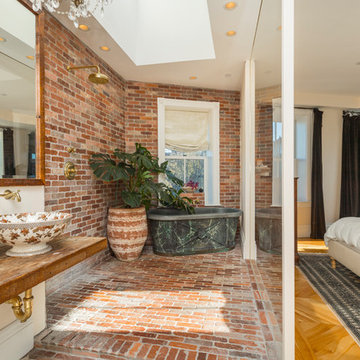
Exempel på ett lantligt brun brunt badrum med dusch, med ett fristående badkar, en kantlös dusch, vita väggar, tegelgolv, ett fristående handfat, träbänkskiva, brunt golv och med dusch som är öppen
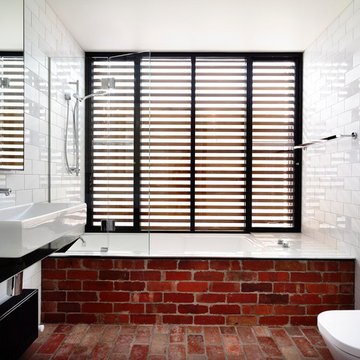
Photographer: Derek Swalwell
Bild på ett mellanstort funkis badrum, med vit kakel, tunnelbanekakel, svarta skåp, en öppen dusch, en vägghängd toalettstol, vita väggar, bänkskiva i rostfritt stål, tegelgolv, ett badkar i en alkov, ett avlångt handfat, rött golv och med dusch som är öppen
Bild på ett mellanstort funkis badrum, med vit kakel, tunnelbanekakel, svarta skåp, en öppen dusch, en vägghängd toalettstol, vita väggar, bänkskiva i rostfritt stål, tegelgolv, ett badkar i en alkov, ett avlångt handfat, rött golv och med dusch som är öppen
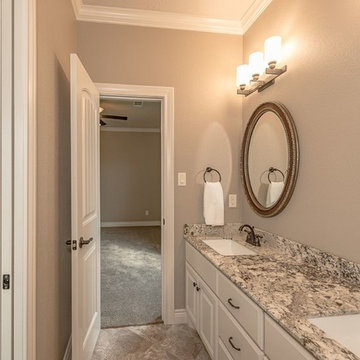
Jack and Jill Bathe with Kent Moore Painted Vanity Cabinet in River Rock
Granite Vanity Top is Alaskan White and the Mirrors are Uttermost Montrose Mirrors
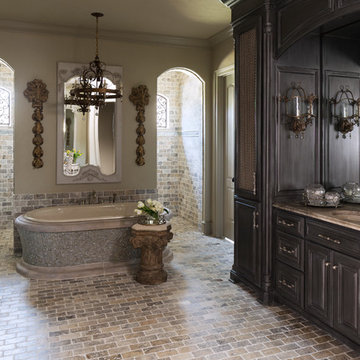
Foto på ett stort vintage en-suite badrum, med luckor med upphöjd panel, skåp i mellenmörkt trä, ett fristående badkar, en öppen dusch, med dusch som är öppen och tegelgolv
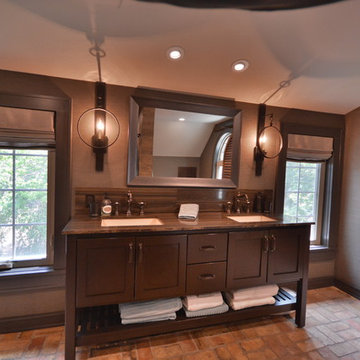
Sue Sotera
Matt Sotera construction
rustic master basterbath with brick floor
Idéer för ett stort rustikt en-suite badrum, med skåp i shakerstil, skåp i mörkt trä, en öppen dusch, en toalettstol med separat cisternkåpa, brun kakel, porslinskakel, bruna väggar, tegelgolv, ett undermonterad handfat, marmorbänkskiva, orange golv och med dusch som är öppen
Idéer för ett stort rustikt en-suite badrum, med skåp i shakerstil, skåp i mörkt trä, en öppen dusch, en toalettstol med separat cisternkåpa, brun kakel, porslinskakel, bruna väggar, tegelgolv, ett undermonterad handfat, marmorbänkskiva, orange golv och med dusch som är öppen
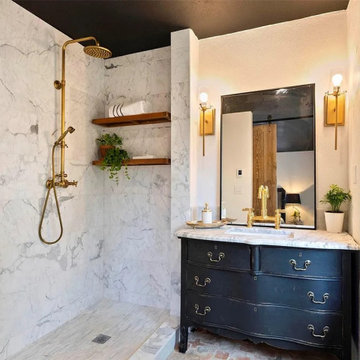
Idéer för ett mellanstort klassiskt vit en-suite badrum, med släta luckor, svarta skåp, en hörndusch, vit kakel, marmorkakel, vita väggar, tegelgolv, ett undermonterad handfat, marmorbänkskiva, orange golv och med dusch som är öppen
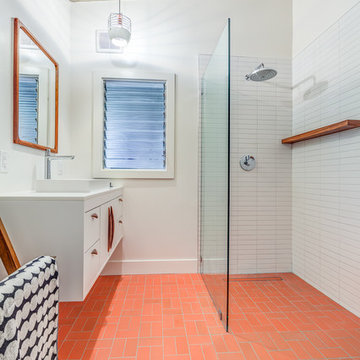
Idéer för ett mellanstort 60 tals vit badrum med dusch, med släta luckor, vita skåp, en hörndusch, vit kakel, keramikplattor, vita väggar, ett fristående handfat, bänkskiva i kvarts, med dusch som är öppen, tegelgolv och rött golv
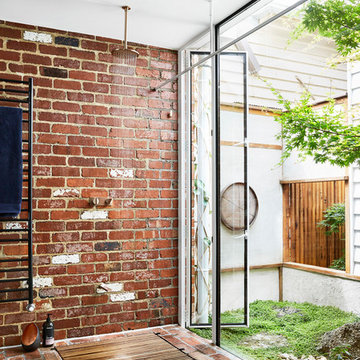
Tess Kelly
Bild på ett funkis badrum, med en kantlös dusch, röda väggar, tegelgolv och med dusch som är öppen
Bild på ett funkis badrum, med en kantlös dusch, röda väggar, tegelgolv och med dusch som är öppen
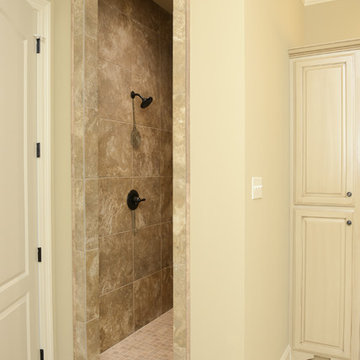
Inspiration för klassiska beige en-suite badrum, med luckor med upphöjd panel, beige skåp, ett platsbyggt badkar, en öppen dusch, beige kakel, keramikplattor, beige väggar, tegelgolv, ett undermonterad handfat, granitbänkskiva, flerfärgat golv och med dusch som är öppen
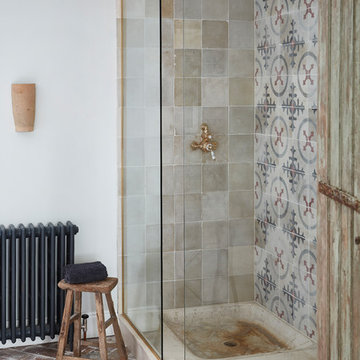
Jacqui Melville
Inredning av ett medelhavsstil mellanstort badrum, med en hörndusch, beige kakel, grå kakel, röd kakel, vit kakel, tegelgolv, brunt golv och med dusch som är öppen
Inredning av ett medelhavsstil mellanstort badrum, med en hörndusch, beige kakel, grå kakel, röd kakel, vit kakel, tegelgolv, brunt golv och med dusch som är öppen
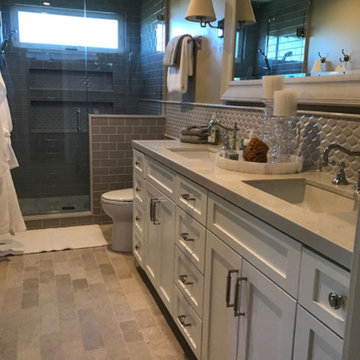
Idéer för ett mellanstort klassiskt badrum med dusch, med luckor med infälld panel, vita skåp, en hörndusch, beige kakel, glaskakel, beige väggar, tegelgolv, ett nedsänkt handfat, bänkskiva i kvarts, beiget golv och med dusch som är öppen
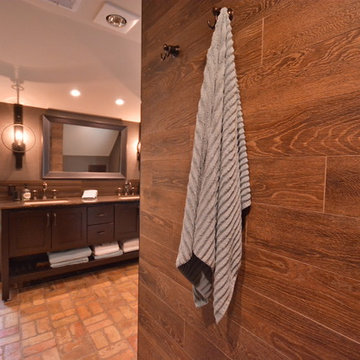
Sue Sotera
Matt Sotera construction
rustic master basterbath with brick floor
Foto på ett stort rustikt en-suite badrum, med skåp i shakerstil, skåp i mörkt trä, en öppen dusch, en toalettstol med separat cisternkåpa, brun kakel, porslinskakel, bruna väggar, tegelgolv, ett undermonterad handfat, marmorbänkskiva, orange golv och med dusch som är öppen
Foto på ett stort rustikt en-suite badrum, med skåp i shakerstil, skåp i mörkt trä, en öppen dusch, en toalettstol med separat cisternkåpa, brun kakel, porslinskakel, bruna väggar, tegelgolv, ett undermonterad handfat, marmorbänkskiva, orange golv och med dusch som är öppen
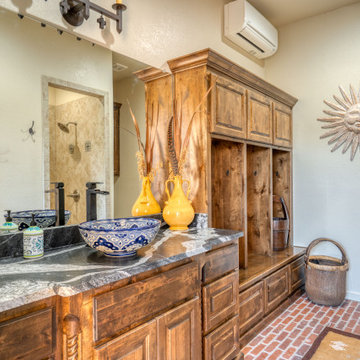
Custom, Luxury Pool House Bathroom, complete with brick flooring, talavera vessel sink, wooden lockers, tile walk-in shower and granite countertops.
Inspiration för stora medelhavsstil svart badrum med dusch, med luckor med upphöjd panel, skåp i mörkt trä, en öppen dusch, beige kakel, porslinskakel, beige väggar, tegelgolv, ett fristående handfat, granitbänkskiva, rött golv och med dusch som är öppen
Inspiration för stora medelhavsstil svart badrum med dusch, med luckor med upphöjd panel, skåp i mörkt trä, en öppen dusch, beige kakel, porslinskakel, beige väggar, tegelgolv, ett fristående handfat, granitbänkskiva, rött golv och med dusch som är öppen
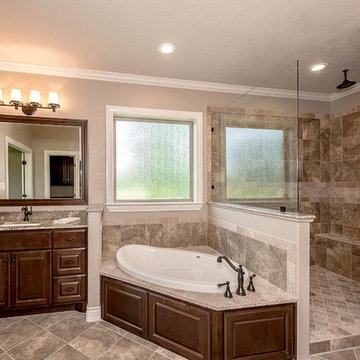
Kent Moore Cabinets and Mirror Frame with Whiskey Barrel Stain and River Bordeaux Granite Top
Bristol Clifton Tile with Khaki Grout on the Floors, Tub Splash and Shower Walls. Accented with Mocha TumbledTravertine Stone
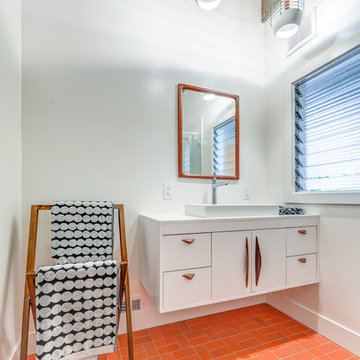
Bild på ett mellanstort 50 tals vit vitt badrum med dusch, med släta luckor, vita skåp, en hörndusch, vit kakel, keramikplattor, vita väggar, ett fristående handfat, bänkskiva i kvarts, med dusch som är öppen, tegelgolv och rött golv

Renovation of a master bath suite, dressing room and laundry room in a log cabin farm house. Project involved expanding the space to almost three times the original square footage, which resulted in the attractive exterior rock wall becoming a feature interior wall in the bathroom, accenting the stunning copper soaking bathtub.
A two tone brick floor in a herringbone pattern compliments the variations of color on the interior rock and log walls. A large picture window near the copper bathtub allows for an unrestricted view to the farmland. The walk in shower walls are porcelain tiles and the floor and seat in the shower are finished with tumbled glass mosaic penny tile. His and hers vanities feature soapstone counters and open shelving for storage.
Concrete framed mirrors are set above each vanity and the hand blown glass and concrete pendants compliment one another.
Interior Design & Photo ©Suzanne MacCrone Rogers
Architectural Design - Robert C. Beeland, AIA, NCARB

Renovation of a master bath suite, dressing room and laundry room in a log cabin farm house. Project involved expanding the space to almost three times the original square footage, which resulted in the attractive exterior rock wall becoming a feature interior wall in the bathroom, accenting the stunning copper soaking bathtub.
A two tone brick floor in a herringbone pattern compliments the variations of color on the interior rock and log walls. A large picture window near the copper bathtub allows for an unrestricted view to the farmland. The walk in shower walls are porcelain tiles and the floor and seat in the shower are finished with tumbled glass mosaic penny tile. His and hers vanities feature soapstone counters and open shelving for storage.
Concrete framed mirrors are set above each vanity and the hand blown glass and concrete pendants compliment one another.
Interior Design & Photo ©Suzanne MacCrone Rogers
Architectural Design - Robert C. Beeland, AIA, NCARB

Renovation of a master bath suite, dressing room and laundry room in a log cabin farm house. Project involved expanding the space to almost three times the original square footage, which resulted in the attractive exterior rock wall becoming a feature interior wall in the bathroom, accenting the stunning copper soaking bathtub.
A two tone brick floor in a herringbone pattern compliments the variations of color on the interior rock and log walls. A large picture window near the copper bathtub allows for an unrestricted view to the farmland. The walk in shower walls are porcelain tiles and the floor and seat in the shower are finished with tumbled glass mosaic penny tile. His and hers vanities feature soapstone counters and open shelving for storage.
Concrete framed mirrors are set above each vanity and the hand blown glass and concrete pendants compliment one another.
Interior Design & Photo ©Suzanne MacCrone Rogers
Architectural Design - Robert C. Beeland, AIA, NCARB
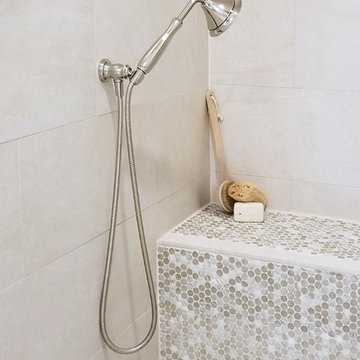
Renovation of a master bath suite, dressing room and laundry room in a log cabin farm house. Project involved expanding the space to almost three times the original square footage, which resulted in the attractive exterior rock wall becoming a feature interior wall in the bathroom, accenting the stunning copper soaking bathtub.
A two tone brick floor in a herringbone pattern compliments the variations of color on the interior rock and log walls. A large picture window near the copper bathtub allows for an unrestricted view to the farmland. The walk in shower walls are porcelain tiles and the floor and seat in the shower are finished with tumbled glass mosaic penny tile. His and hers vanities feature soapstone counters and open shelving for storage.
Concrete framed mirrors are set above each vanity and the hand blown glass and concrete pendants compliment one another.
Interior Design & Photo ©Suzanne MacCrone Rogers
Architectural Design - Robert C. Beeland, AIA, NCARB
29 foton på badrum, med tegelgolv och med dusch som är öppen
1
