574 foton på badrum, med tegelgolv
Sortera efter:
Budget
Sortera efter:Populärt i dag
101 - 120 av 574 foton
Artikel 1 av 2

This river front farmhouse is located south on the St. Johns river in St. Augustine Florida. The two toned exterior color palette invites you inside to see the warm, vibrant colors that compliment the rustic farmhouse design. This 4 bedroom, 3 and 1/2 bath home features a two story plan with a downstairs master suite. Rustic wood floors, porcelain brick tiles and board & batten trim work are just a few the details that are featured in this home. The kitchen is complimented with Thermador appliances, two cabinet finishes and zodiac countertops. A true "farmhouse" lovers delight!

Inspiration för ett litet vintage vit vitt toalett, med möbel-liknande, skåp i ljust trä, tegelgolv, bänkskiva i kvarts, ett undermonterad handfat och en toalettstol med separat cisternkåpa

This modern and elegant bathroom exudes a serene and calming ambiance, creating a space that invites relaxation. With its refined design and thoughtful details, the atmosphere is one of tranquility, providing a soothing retreat for moments of unwinding and rejuvenation.
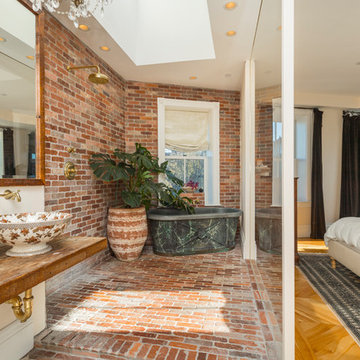
Exempel på ett lantligt brun brunt badrum med dusch, med ett fristående badkar, en kantlös dusch, vita väggar, tegelgolv, ett fristående handfat, träbänkskiva, brunt golv och med dusch som är öppen
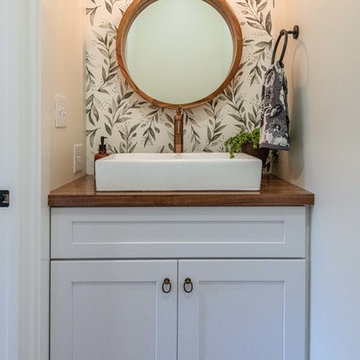
Sweet modern farmhouse powder room.
Idéer för att renovera ett litet lantligt brun brunt toalett, med skåp i shakerstil, vita skåp, tegelgolv, ett fristående handfat och träbänkskiva
Idéer för att renovera ett litet lantligt brun brunt toalett, med skåp i shakerstil, vita skåp, tegelgolv, ett fristående handfat och träbänkskiva
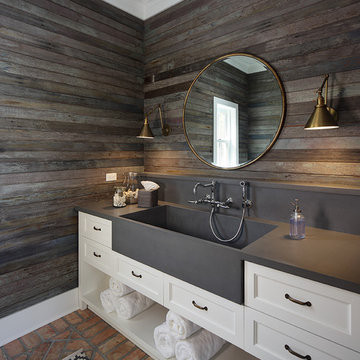
Tricia Shay Photography
Idéer för att renovera ett lantligt grå grått badrum med dusch, med luckor med infälld panel, vita skåp, bruna väggar, tegelgolv, ett integrerad handfat och rött golv
Idéer för att renovera ett lantligt grå grått badrum med dusch, med luckor med infälld panel, vita skåp, bruna väggar, tegelgolv, ett integrerad handfat och rött golv
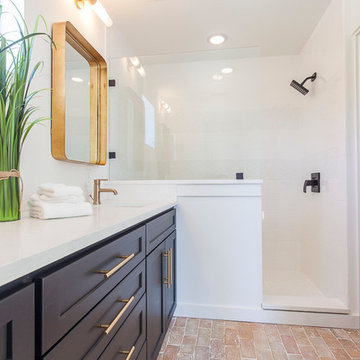
Idéer för ett mellanstort modernt en-suite badrum, med skåp i shakerstil, svarta skåp, en dusch i en alkov, en toalettstol med separat cisternkåpa, vit kakel, vita väggar, tegelgolv och ett undermonterad handfat
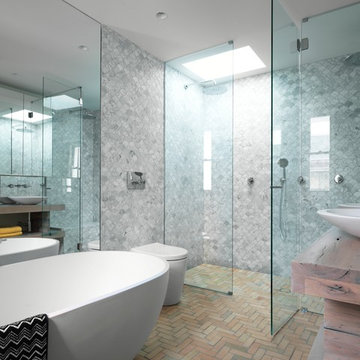
Justin Alexander
Idéer för ett mellanstort modernt brun badrum, med skåp i mellenmörkt trä, en dubbeldusch, grå väggar, tegelgolv, ett fristående handfat, träbänkskiva och grå kakel
Idéer för ett mellanstort modernt brun badrum, med skåp i mellenmörkt trä, en dubbeldusch, grå väggar, tegelgolv, ett fristående handfat, träbänkskiva och grå kakel

Gut renovation of powder room, included custom paneling on walls, brick veneer flooring, custom rustic vanity, fixture selection, and custom roman shades.
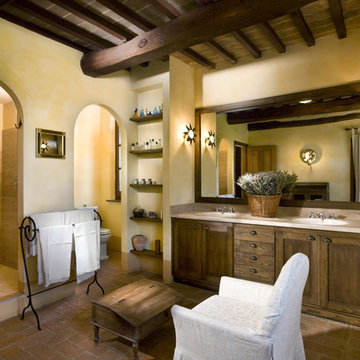
THE BOOK: MEDITERRANEAN ARCHITECTURE
http://www.houzz.com/photos/356911/Mediterranean-architecture---Fabrizia-Frezza-mediterranean-books-other-metros
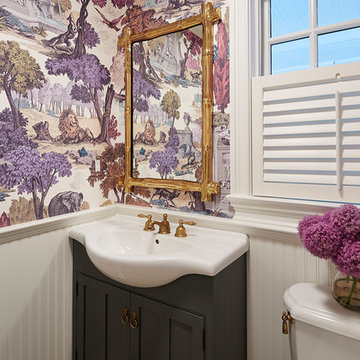
Martha O'Hara Interiors, Interior Design & Photo Styling | Corey Gaffer Photography
Please Note: All “related,” “similar,” and “sponsored” products tagged or listed by Houzz are not actual products pictured. They have not been approved by Martha O’Hara Interiors nor any of the professionals credited. For information about our work, please contact design@oharainteriors.com.
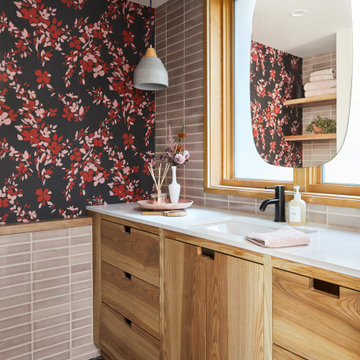
Sprinkled with variation the neutral wall tile and thin brick herringbone floor perfectly balance the playful accent wallpaper.
DESIGN
Kim Cornelison
PHOTOS
Kim Cornelison Photography
Tile Shown: 2x8 in Custom Glaze, Brick in Front Range (floor)
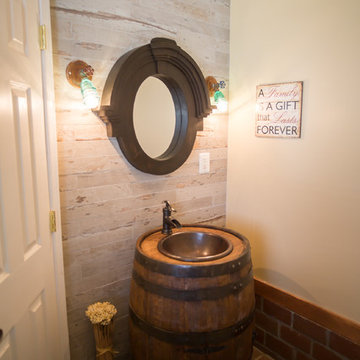
Inspiration för små lantliga brunt toaletter, med en toalettstol med hel cisternkåpa, vita väggar, tegelgolv, ett nedsänkt handfat, träbänkskiva, brunt golv, brun kakel och porslinskakel
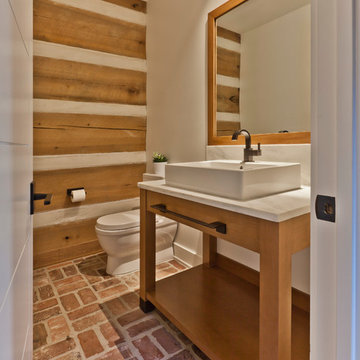
Powder Room retrofitted for a more modern Scandinavian feel while maintaining preexisting log-style walls - New custom Maple vanity and mirror finished to compliment poplar log walls - Interior Architecture: HAUS | Architecture For Modern Lifestyles - Construction Management: Blaze Construction - Photo: HAUS | Architecture
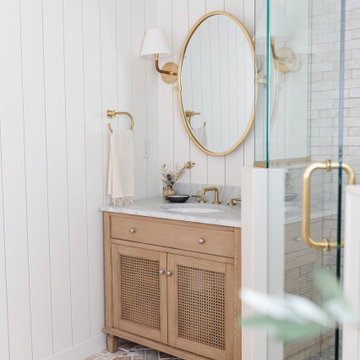
A dated pool house bath at a historic Winter Park home had a remodel to add charm and warmth that it desperately needed.
Exempel på ett mellanstort klassiskt grå grått badrum, med skåp i ljust trä, en hörndusch, en toalettstol med separat cisternkåpa, vit kakel, perrakottakakel, vita väggar, tegelgolv, marmorbänkskiva, rött golv och dusch med gångjärnsdörr
Exempel på ett mellanstort klassiskt grå grått badrum, med skåp i ljust trä, en hörndusch, en toalettstol med separat cisternkåpa, vit kakel, perrakottakakel, vita väggar, tegelgolv, marmorbänkskiva, rött golv och dusch med gångjärnsdörr
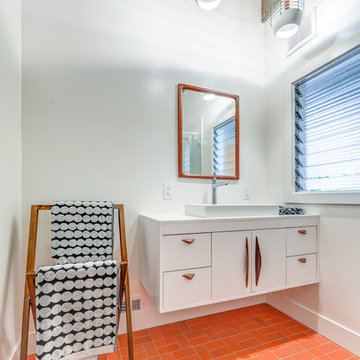
Bild på ett mellanstort 50 tals vit vitt badrum med dusch, med släta luckor, vita skåp, en hörndusch, vit kakel, keramikplattor, vita väggar, ett fristående handfat, bänkskiva i kvarts, med dusch som är öppen, tegelgolv och rött golv
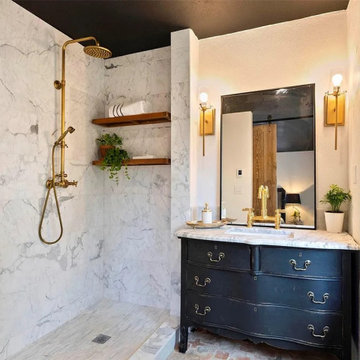
Idéer för ett mellanstort klassiskt vit en-suite badrum, med släta luckor, svarta skåp, en hörndusch, vit kakel, marmorkakel, vita väggar, tegelgolv, ett undermonterad handfat, marmorbänkskiva, orange golv och med dusch som är öppen
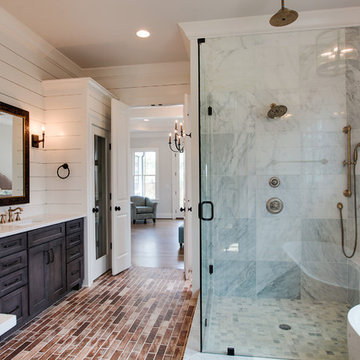
Idéer för ett lantligt badrum, med ett fristående badkar, en hörndusch, tegelgolv, bänkskiva i kvarts och dusch med gångjärnsdörr
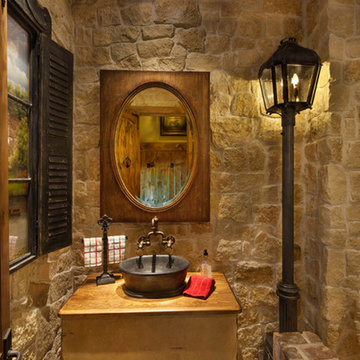
Idéer för mellanstora medelhavsstil brunt toaletter, med öppna hyllor, ett fristående handfat, träbänkskiva, skåp i ljust trä, en toalettstol med separat cisternkåpa, beige kakel, stenkakel, beige väggar, tegelgolv och beiget golv
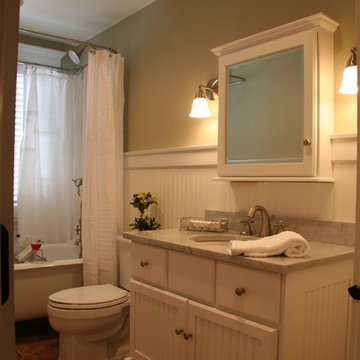
Located on a partially wooded lot in Elburn, Illinois, this home needed an eye-catching interior redo to match the unique period exterior. The residence was originally designed by Bow House, a company that reproduces the look of 300-year old bow roof Cape-Cod style homes. Since typical kitchens in old Cape Cod-style homes tend to run a bit small- or as some would like to say, cozy – this kitchen was in need of plenty of efficient storage to house a modern day family of three.
Advance Design Studio, Ltd. was able to evaluate the kitchen’s adjacent spaces and determine that there were several walls that could be relocated to allow for more usable space in the kitchen. The refrigerator was moved to the newly excavated space and incorporated into a handsome dinette, an intimate banquette, and a new coffee bar area. This allowed for more countertop and prep space in the primary area of the kitchen. It now became possible to incorporate a ball and claw foot tub and a larger vanity in the elegant new full bath that was once just an adjacent guest powder room.
Reclaimed vintage Chicago brick paver flooring was carefully installed in a herringbone pattern to give the space a truly unique touch and feel. And to top off this revamped redo, a handsome custom green-toned island with a distressed black walnut counter top graces the center of the room, the perfect final touch in this charming little kitchen.
574 foton på badrum, med tegelgolv
6
