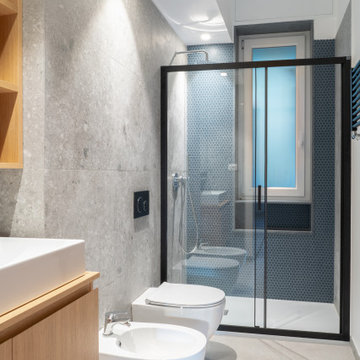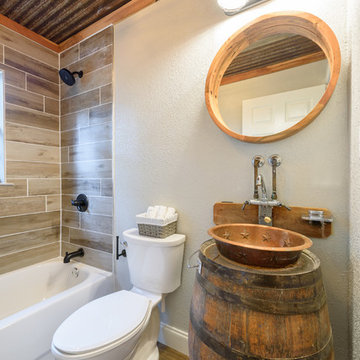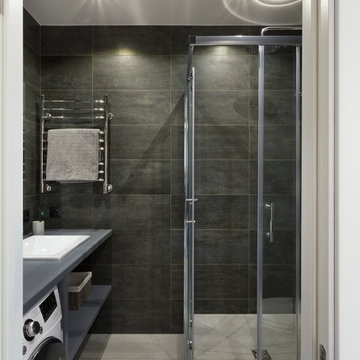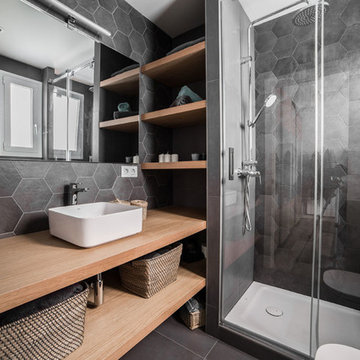1 805 foton på badrum, med träbänkskiva och dusch med skjutdörr
Sortera efter:
Budget
Sortera efter:Populärt i dag
1 - 20 av 1 805 foton

Idéer för att renovera ett litet funkis badrum med dusch, med släta luckor, beige skåp, en kantlös dusch, en vägghängd toalettstol, grå kakel, porslinskakel, klinkergolv i porslin, ett fristående handfat, träbänkskiva, grått golv och dusch med skjutdörr

Bild på ett mellanstort eklektiskt vit vitt badrum med dusch, med släta luckor, skåp i mörkt trä, en kantlös dusch, en vägghängd toalettstol, vit kakel, marmorkakel, vita väggar, marmorgolv, ett fristående handfat, träbänkskiva, vitt golv och dusch med skjutdörr

Il bagno un luogo dove rilassarsi e ricaricare le proprie energie. Materiali naturali come il legno per il mobile e un tema Jungle per la carta da parati in bianco e nero posata dietro al mobile. Uno specchio "tondo" per accentuare l'armonia e ingrandire l'ambiente. Il mobile è di Cerasa mentre la lampada in gesso che illumina l'ambiente è di Sforzin illuminazione.
Foto di Simone Marulli

Liadesign
Inspiration för ett mellanstort industriellt badrum med dusch, med öppna hyllor, skåp i ljust trä, en dusch i en alkov, en toalettstol med separat cisternkåpa, vit kakel, porslinskakel, grå väggar, klinkergolv i porslin, ett fristående handfat, träbänkskiva, grått golv och dusch med skjutdörr
Inspiration för ett mellanstort industriellt badrum med dusch, med öppna hyllor, skåp i ljust trä, en dusch i en alkov, en toalettstol med separat cisternkåpa, vit kakel, porslinskakel, grå väggar, klinkergolv i porslin, ett fristående handfat, träbänkskiva, grått golv och dusch med skjutdörr

Older home preserving classic look while updating style and functionality. Kept original unique cabinetry with fresh paint and hardware. New tile in shower with smooth and silent sliding glass door. Diamond tile shower niche adds charm. Pony wall between shower and sink makes it feel open and allows for more light.

This tiny home has utilized space-saving design and put the bathroom vanity in the corner of the bathroom. Natural light in addition to track lighting makes this vanity perfect for getting ready in the morning. Triangle corner shelves give an added space for personal items to keep from cluttering the wood counter. This contemporary, costal Tiny Home features a bathroom with a shower built out over the tongue of the trailer it sits on saving space and creating space in the bathroom. This shower has it's own clear roofing giving the shower a skylight. This allows tons of light to shine in on the beautiful blue tiles that shape this corner shower. Stainless steel planters hold ferns giving the shower an outdoor feel. With sunlight, plants, and a rain shower head above the shower, it is just like an outdoor shower only with more convenience and privacy. The curved glass shower door gives the whole tiny home bathroom a bigger feel while letting light shine through to the rest of the bathroom. The blue tile shower has niches; built-in shower shelves to save space making your shower experience even better. The bathroom door is a pocket door, saving space in both the bathroom and kitchen to the other side. The frosted glass pocket door also allows light to shine through.
This Tiny Home has a unique shower structure that points out over the tongue of the tiny house trailer. This provides much more room to the entire bathroom and centers the beautiful shower so that it is what you see looking through the bathroom door. The gorgeous blue tile is hit with natural sunlight from above allowed in to nurture the ferns by way of clear roofing. Yes, there is a skylight in the shower and plants making this shower conveniently located in your bathroom feel like an outdoor shower. It has a large rounded sliding glass door that lets the space feel open and well lit. There is even a frosted sliding pocket door that also lets light pass back and forth. There are built-in shelves to conserve space making the shower, bathroom, and thus the tiny house, feel larger, open and airy.

This tiny home has a very unique and spacious bathroom with an indoor shower that feels like an outdoor shower. The triangular cut mango slab with the vessel sink conserves space while looking sleek and elegant, and the shower has not been stuck in a corner but instead is constructed as a whole new corner to the room! Yes, this bathroom has five right angles. Sunlight from the sunroof above fills the whole room. A curved glass shower door, as well as a frosted glass bathroom door, allows natural light to pass from one room to another. Ferns grow happily in the moisture and light from the shower.
This contemporary, costal Tiny Home features a bathroom with a shower built out over the tongue of the trailer it sits on saving space and creating space in the bathroom. This shower has it's own clear roofing giving the shower a skylight. This allows tons of light to shine in on the beautiful blue tiles that shape this corner shower. Stainless steel planters hold ferns giving the shower an outdoor feel. With sunlight, plants, and a rain shower head above the shower, it is just like an outdoor shower only with more convenience and privacy. The curved glass shower door gives the whole tiny home bathroom a bigger feel while letting light shine through to the rest of the bathroom. The blue tile shower has niches; built-in shower shelves to save space making your shower experience even better. The frosted glass pocket door also allows light to shine through.

This project was done in historical house from the 1920's and we tried to keep the mid central style with vintage vanity, single sink faucet that coming out from the wall, the same for the rain fall shower head valves. the shower was wide enough to have two showers, one on each side with two shampoo niches. we had enough space to add free standing tub with vintage style faucet and sprayer.

Shoootin
Inredning av ett modernt beige beige badrum med dusch, med släta luckor, svarta skåp, en dusch i en alkov, en vägghängd toalettstol, vit kakel, tunnelbanekakel, vita väggar, mosaikgolv, ett fristående handfat, träbänkskiva, svart golv och dusch med skjutdörr
Inredning av ett modernt beige beige badrum med dusch, med släta luckor, svarta skåp, en dusch i en alkov, en vägghängd toalettstol, vit kakel, tunnelbanekakel, vita väggar, mosaikgolv, ett fristående handfat, träbänkskiva, svart golv och dusch med skjutdörr

Jennifer Egoavil Design
All photos © Mike Healey Photography
Bild på ett litet rustikt brun brunt en-suite badrum, med ett platsbyggt badkar, en dusch/badkar-kombination, en toalettstol med separat cisternkåpa, grå väggar, mörkt trägolv, ett fristående handfat, träbänkskiva, brunt golv och dusch med skjutdörr
Bild på ett litet rustikt brun brunt en-suite badrum, med ett platsbyggt badkar, en dusch/badkar-kombination, en toalettstol med separat cisternkåpa, grå väggar, mörkt trägolv, ett fristående handfat, träbänkskiva, brunt golv och dusch med skjutdörr

фотограф Anton Likhtarovich
Inredning av ett industriellt litet badrum med dusch, med öppna hyllor, grå skåp, svart kakel, porslinskakel, klinkergolv i porslin, ett nedsänkt handfat, träbänkskiva, grått golv och dusch med skjutdörr
Inredning av ett industriellt litet badrum med dusch, med öppna hyllor, grå skåp, svart kakel, porslinskakel, klinkergolv i porslin, ett nedsänkt handfat, träbänkskiva, grått golv och dusch med skjutdörr

Inspiration för ett litet nordiskt beige beige badrum med dusch, med skåp i ljust trä, blå kakel, keramikplattor, vita väggar, träbänkskiva, dusch med skjutdörr, släta luckor, ett badkar i en alkov, en dusch/badkar-kombination, en toalettstol med hel cisternkåpa, mellanmörkt trägolv, ett fristående handfat och beiget golv

Aseo con ducha revestido con porcelánico imitación mármol calacatta y suelo y mueble de lavabo en madera de roble natural. las griferías lacadas en negro mate hacen este espacio singular.

Proyecto realizado por The Room Studio
Fotografías: Mauricio Fuertes
Idéer för mellanstora minimalistiska badrum med dusch, med släta luckor, skåp i ljust trä, en dusch i en alkov, grön kakel, träbänkskiva, flerfärgat golv och dusch med skjutdörr
Idéer för mellanstora minimalistiska badrum med dusch, med släta luckor, skåp i ljust trä, en dusch i en alkov, grön kakel, träbänkskiva, flerfärgat golv och dusch med skjutdörr

Photo Credit: Dustin Halleck
Inredning av ett modernt mellanstort brun brunt badrum, med släta luckor, skåp i mellenmörkt trä, en hörndusch, svart och vit kakel, vit kakel, tunnelbanekakel, vita väggar, ett fristående handfat, träbänkskiva, flerfärgat golv och dusch med skjutdörr
Inredning av ett modernt mellanstort brun brunt badrum, med släta luckor, skåp i mellenmörkt trä, en hörndusch, svart och vit kakel, vit kakel, tunnelbanekakel, vita väggar, ett fristående handfat, träbänkskiva, flerfärgat golv och dusch med skjutdörr

MADE Architecture & Interior Design
Idéer för att renovera ett funkis badrum med dusch, med öppna hyllor, skåp i ljust trä, en dusch i en alkov, svart kakel, grå kakel, skiffergolv, ett fristående handfat, träbänkskiva, svart golv och dusch med skjutdörr
Idéer för att renovera ett funkis badrum med dusch, med öppna hyllor, skåp i ljust trä, en dusch i en alkov, svart kakel, grå kakel, skiffergolv, ett fristående handfat, träbänkskiva, svart golv och dusch med skjutdörr

Bild på ett mellanstort funkis brun brunt en-suite badrum, med möbel-liknande, skåp i ljust trä, en kantlös dusch, en vägghängd toalettstol, beige kakel, beige väggar, klinkergolv i porslin, ett fristående handfat, träbänkskiva, grått golv och dusch med skjutdörr

La salle de bain a été entièrement cassée et repensée pour être plus accueillante et plus pratique. Elle se pare maintenant d'une grande douche et nous y avons intégré la machine à laver pour un côté plus pratique.
Une porte à galandage vient fermer la pièce par souci de gain de place.

Inspiration för mellanstora moderna beige badrum med dusch, med släta luckor, skåp i ljust trä, ett badkar i en alkov, en dusch/badkar-kombination, svart och vit kakel, porslinskakel, klinkergolv i porslin, ett fristående handfat, träbänkskiva, beiget golv och dusch med skjutdörr

Susan Brenner
Idéer för mellanstora lantliga brunt badrum med dusch, med släta luckor, blå skåp, en dusch i en alkov, en toalettstol med separat cisternkåpa, grå väggar, klinkergolv i keramik, ett fristående handfat, träbänkskiva, vitt golv, dusch med skjutdörr, vit kakel och tunnelbanekakel
Idéer för mellanstora lantliga brunt badrum med dusch, med släta luckor, blå skåp, en dusch i en alkov, en toalettstol med separat cisternkåpa, grå väggar, klinkergolv i keramik, ett fristående handfat, träbänkskiva, vitt golv, dusch med skjutdörr, vit kakel och tunnelbanekakel
1 805 foton på badrum, med träbänkskiva och dusch med skjutdörr
1
