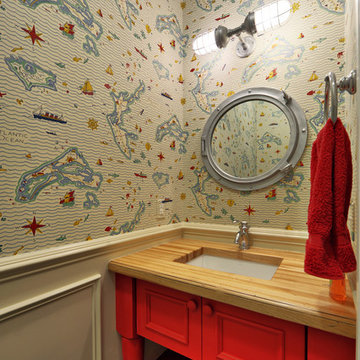60 foton på badrum, med röda skåp och träbänkskiva
Sortera efter:
Budget
Sortera efter:Populärt i dag
1 - 20 av 60 foton
Artikel 1 av 3

A farmhouse style was achieved in this new construction home by keeping the details clean and simple. Shaker style cabinets and square stair parts moldings set the backdrop for incorporating our clients’ love of Asian antiques. We had fun re-purposing the different pieces she already had: two were made into bathroom vanities; and the turquoise console became the star of the house, welcoming visitors as they walk through the front door.
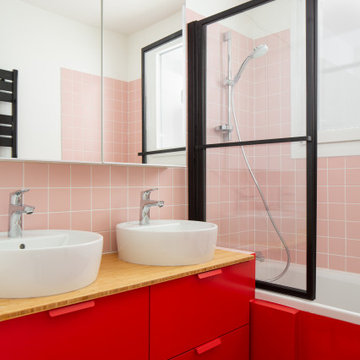
Inredning av ett modernt litet beige beige badrum med dusch, med släta luckor, röda skåp, ett badkar i en alkov, en dusch/badkar-kombination, rosa kakel, vita väggar, ett fristående handfat, träbänkskiva och rött golv
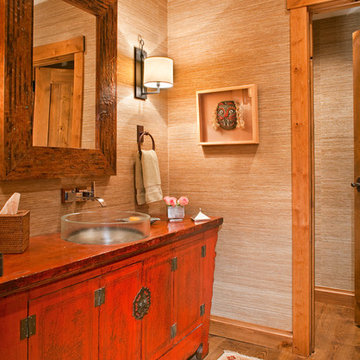
james ray spahn
Idéer för att renovera ett mellanstort funkis badrum med dusch, med röda skåp, beige väggar, mellanmörkt trägolv, ett avlångt handfat och träbänkskiva
Idéer för att renovera ett mellanstort funkis badrum med dusch, med röda skåp, beige väggar, mellanmörkt trägolv, ett avlångt handfat och träbänkskiva
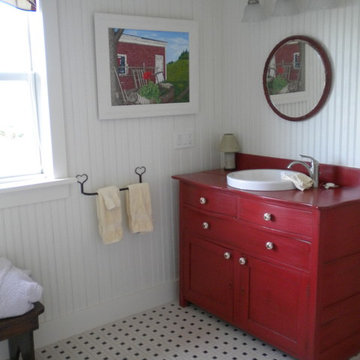
This was a great piece our client found at a junk shop. We refurbished it in a shocking red and added an antique glaze.
Inspiration för mellanstora lantliga rött badrum med dusch, med luckor med infälld panel, röda skåp, en toalettstol med hel cisternkåpa, vita väggar, klinkergolv i porslin, ett nedsänkt handfat och träbänkskiva
Inspiration för mellanstora lantliga rött badrum med dusch, med luckor med infälld panel, röda skåp, en toalettstol med hel cisternkåpa, vita väggar, klinkergolv i porslin, ett nedsänkt handfat och träbänkskiva

Eclectric Bath Space with frosted glass frameless shower enclosure, modern/mosaic flooring & ceiling and sunken tub, by New York Shower Door.
Foto på ett stort eklektiskt röd badrum, med keramikplattor, släta luckor, röda skåp, träbänkskiva, grön kakel, gröna väggar och betonggolv
Foto på ett stort eklektiskt röd badrum, med keramikplattor, släta luckor, röda skåp, träbänkskiva, grön kakel, gröna väggar och betonggolv
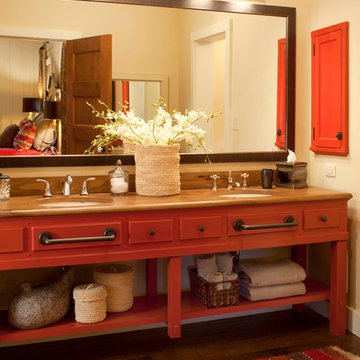
emr photography
Inredning av ett rustikt brun brunt badrum, med träbänkskiva, röda skåp, mörkt trägolv och ett undermonterad handfat
Inredning av ett rustikt brun brunt badrum, med träbänkskiva, röda skåp, mörkt trägolv och ett undermonterad handfat
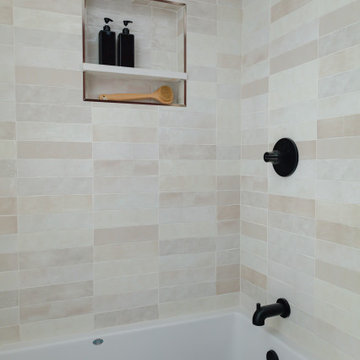
White tiled shower
Idéer för att renovera ett mellanstort eklektiskt brun brunt badrum med dusch, med luckor med infälld panel, röda skåp, vita väggar, träbänkskiva, vitt golv, ett platsbyggt badkar, en dusch/badkar-kombination, flerfärgad kakel och keramikplattor
Idéer för att renovera ett mellanstort eklektiskt brun brunt badrum med dusch, med luckor med infälld panel, röda skåp, vita väggar, träbänkskiva, vitt golv, ett platsbyggt badkar, en dusch/badkar-kombination, flerfärgad kakel och keramikplattor
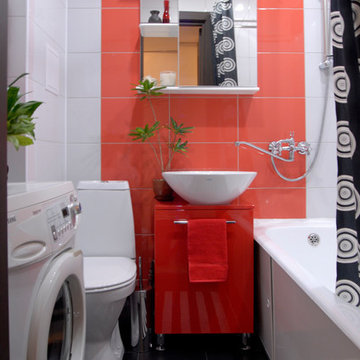
Idéer för ett litet modernt badrum, med släta luckor, röda skåp, en dusch/badkar-kombination, en toalettstol med hel cisternkåpa, röd kakel, keramikplattor, vita väggar, klinkergolv i keramik, ett nedsänkt handfat och träbänkskiva
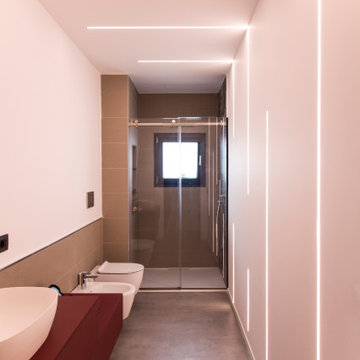
Inspiration för ett litet funkis röd rött badrum med dusch, med luckor med profilerade fronter, röda skåp, en kantlös dusch, en toalettstol med separat cisternkåpa, grå kakel, keramikplattor, flerfärgade väggar, klinkergolv i porslin, ett fristående handfat, träbänkskiva, grått golv och dusch med skjutdörr
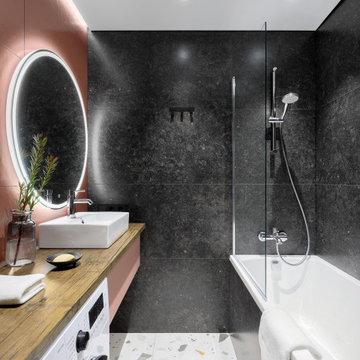
Ванная комната с терраццо на полу
Inredning av ett nordiskt mellanstort brun brunt badrum med dusch, med släta luckor, röda skåp, en vägghängd toalettstol, orange kakel, porslinskakel, grå väggar, klinkergolv i porslin, ett nedsänkt handfat, träbänkskiva, flerfärgat golv, ett undermonterat badkar, en dusch/badkar-kombination och dusch med duschdraperi
Inredning av ett nordiskt mellanstort brun brunt badrum med dusch, med släta luckor, röda skåp, en vägghängd toalettstol, orange kakel, porslinskakel, grå väggar, klinkergolv i porslin, ett nedsänkt handfat, träbänkskiva, flerfärgat golv, ett undermonterat badkar, en dusch/badkar-kombination och dusch med duschdraperi
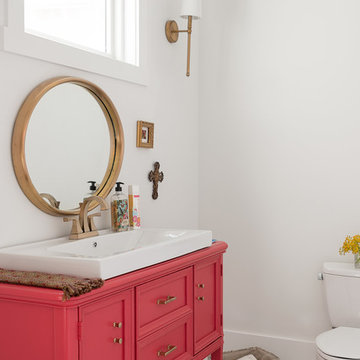
A fun Bold Salmon color was used to refinish this reclaimed buffet now powder room vanity. Gold accents and white walls and painted white wood flooring make the vanity really pop!
Bathroom Design by- Dawn D Totty DESIGNS
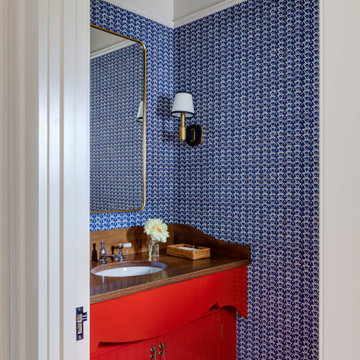
Island Cove House keeps a low profile on the horizon. On the driveway side it rambles along like a cottage that grew over time, while on the water side it is more ordered. Weathering shingles and gray-brown trim help the house blend with its surroundings. Heating and cooling are delivered by a geothermal system, and much of the electricity comes from solar panels.
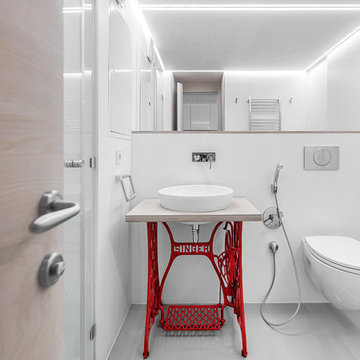
Idéer för funkis badrum, med öppna hyllor, röda skåp, en vägghängd toalettstol, vita väggar och träbänkskiva
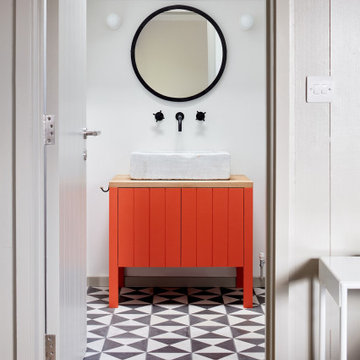
Conversion of a bungalow in to a low energy family home.
Foto på ett mellanstort skandinaviskt badrum med dusch, med möbel-liknande, röda skåp, vita väggar, klinkergolv i porslin, ett konsol handfat, träbänkskiva och flerfärgat golv
Foto på ett mellanstort skandinaviskt badrum med dusch, med möbel-liknande, röda skåp, vita väggar, klinkergolv i porslin, ett konsol handfat, träbänkskiva och flerfärgat golv

Twin Peaks House is a vibrant extension to a grand Edwardian homestead in Kensington.
Originally built in 1913 for a wealthy family of butchers, when the surrounding landscape was pasture from horizon to horizon, the homestead endured as its acreage was carved up and subdivided into smaller terrace allotments. Our clients discovered the property decades ago during long walks around their neighbourhood, promising themselves that they would buy it should the opportunity ever arise.
Many years later the opportunity did arise, and our clients made the leap. Not long after, they commissioned us to update the home for their family of five. They asked us to replace the pokey rear end of the house, shabbily renovated in the 1980s, with a generous extension that matched the scale of the original home and its voluminous garden.
Our design intervention extends the massing of the original gable-roofed house towards the back garden, accommodating kids’ bedrooms, living areas downstairs and main bedroom suite tucked away upstairs gabled volume to the east earns the project its name, duplicating the main roof pitch at a smaller scale and housing dining, kitchen, laundry and informal entry. This arrangement of rooms supports our clients’ busy lifestyles with zones of communal and individual living, places to be together and places to be alone.
The living area pivots around the kitchen island, positioned carefully to entice our clients' energetic teenaged boys with the aroma of cooking. A sculpted deck runs the length of the garden elevation, facing swimming pool, borrowed landscape and the sun. A first-floor hideout attached to the main bedroom floats above, vertical screening providing prospect and refuge. Neither quite indoors nor out, these spaces act as threshold between both, protected from the rain and flexibly dimensioned for either entertaining or retreat.
Galvanised steel continuously wraps the exterior of the extension, distilling the decorative heritage of the original’s walls, roofs and gables into two cohesive volumes. The masculinity in this form-making is balanced by a light-filled, feminine interior. Its material palette of pale timbers and pastel shades are set against a textured white backdrop, with 2400mm high datum adding a human scale to the raked ceilings. Celebrating the tension between these design moves is a dramatic, top-lit 7m high void that slices through the centre of the house. Another type of threshold, the void bridges the old and the new, the private and the public, the formal and the informal. It acts as a clear spatial marker for each of these transitions and a living relic of the home’s long history.
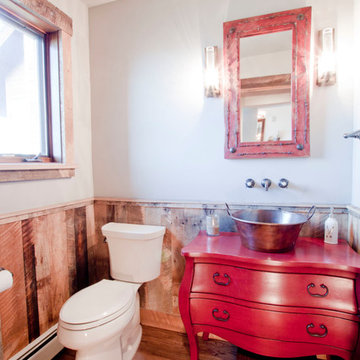
This eye catching Powder Room brings together rustic reclaimed wood wainscot with a fun red dresser-turned-vanity cabinet. The bucket like copper sink is perfectly suited for the weathered look.
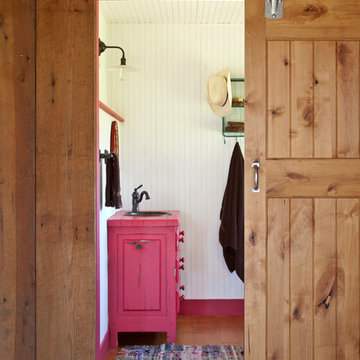
Bathroom from the Playroom -
Photo by: Gordon Gregory
Foto på ett mellanstort rustikt badrum, med möbel-liknande, röda skåp, vita väggar, mellanmörkt trägolv, ett nedsänkt handfat, träbänkskiva och brunt golv
Foto på ett mellanstort rustikt badrum, med möbel-liknande, röda skåp, vita väggar, mellanmörkt trägolv, ett nedsänkt handfat, träbänkskiva och brunt golv
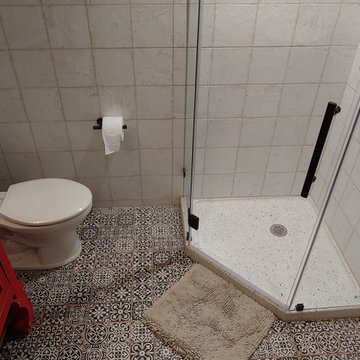
Remodeled prison like powder room into a 3/4 Bath with stand-alone vanity, lots of tile. and sandstone basement wall. Rustic reclaimed wood vanity by Dealno. Creative-Terrazzo.com neo-corner shower base. Floor is Merola Tile Faenza Nero. Wall is Merola Tile Aevum White. Amerock TP holder.
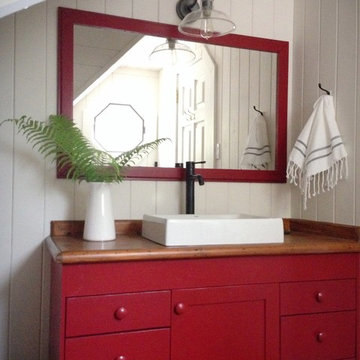
Carol Reed Interior Design
Bild på ett mellanstort rustikt badrum, med ett fristående handfat, släta luckor, röda skåp, träbänkskiva, mellanmörkt trägolv och vita väggar
Bild på ett mellanstort rustikt badrum, med ett fristående handfat, släta luckor, röda skåp, träbänkskiva, mellanmörkt trägolv och vita väggar
60 foton på badrum, med röda skåp och träbänkskiva
1

