Badrum
Sortera efter:
Budget
Sortera efter:Populärt i dag
1 - 20 av 160 foton
Artikel 1 av 3

bagno padronale, con porta finestra, pareti grigie, rivestimento doccia in piastrelle rettangolari arrotondate colore rubino abbinato al mobile lavabo color cipria.

Weather House is a bespoke home for a young, nature-loving family on a quintessentially compact Northcote block.
Our clients Claire and Brent cherished the character of their century-old worker's cottage but required more considered space and flexibility in their home. Claire and Brent are camping enthusiasts, and in response their house is a love letter to the outdoors: a rich, durable environment infused with the grounded ambience of being in nature.
From the street, the dark cladding of the sensitive rear extension echoes the existing cottage!s roofline, becoming a subtle shadow of the original house in both form and tone. As you move through the home, the double-height extension invites the climate and native landscaping inside at every turn. The light-bathed lounge, dining room and kitchen are anchored around, and seamlessly connected to, a versatile outdoor living area. A double-sided fireplace embedded into the house’s rear wall brings warmth and ambience to the lounge, and inspires a campfire atmosphere in the back yard.
Championing tactility and durability, the material palette features polished concrete floors, blackbutt timber joinery and concrete brick walls. Peach and sage tones are employed as accents throughout the lower level, and amplified upstairs where sage forms the tonal base for the moody main bedroom. An adjacent private deck creates an additional tether to the outdoors, and houses planters and trellises that will decorate the home’s exterior with greenery.
From the tactile and textured finishes of the interior to the surrounding Australian native garden that you just want to touch, the house encapsulates the feeling of being part of the outdoors; like Claire and Brent are camping at home. It is a tribute to Mother Nature, Weather House’s muse.
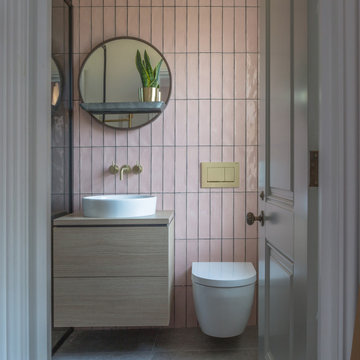
Bild på ett funkis beige beige badrum, med släta luckor, skåp i ljust trä, rosa kakel, ett fristående handfat, träbänkskiva och grått golv

Une douche complètement recouverte de zelliges écailles en rose-beige avec sa petite niche intégrée.
Inredning av ett shabby chic-inspirerat litet badrum med dusch, med släta luckor, vita skåp, en kantlös dusch, en vägghängd toalettstol, rosa kakel, rosa väggar, ett fristående handfat, träbänkskiva, beiget golv och med dusch som är öppen
Inredning av ett shabby chic-inspirerat litet badrum med dusch, med släta luckor, vita skåp, en kantlös dusch, en vägghängd toalettstol, rosa kakel, rosa väggar, ett fristående handfat, träbänkskiva, beiget golv och med dusch som är öppen

We transformed a nondescript bathroom from the 1980s, with linoleum and a soffit over the dated vanity into a retro-eclectic oasis for the family and their guests.

Réinvention totale d’un studio de 11m2 en un élégant pied-à-terre pour une jeune femme raffinée
Les points forts :
- Aménagement de 3 espaces distincts et fonctionnels (Cuisine/SAM, Chambre/salon et SDE)
- Menuiseries sur mesure permettant d’exploiter chaque cm2
- Atmosphère douce et lumineuse
Crédit photos © Laura JACQUES
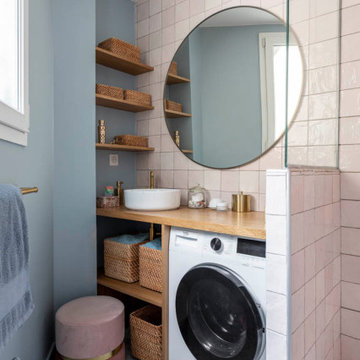
La salle d’eau avec sa forme atypique, comporte aujourd’hui une douche à l’italienne confortable et un plan vasque réalisé sur mesure pour s’adapter à la forme atypique du lieu. La faïence aux effets zelliges roses

Idéer för att renovera ett mellanstort nordiskt brun brunt en-suite badrum, med ett fristående badkar, en öppen dusch, en toalettstol med separat cisternkåpa, rosa kakel, keramikplattor, rosa väggar, terrazzogolv, ett väggmonterat handfat, flerfärgat golv, med dusch som är öppen, skåp i mellenmörkt trä och träbänkskiva
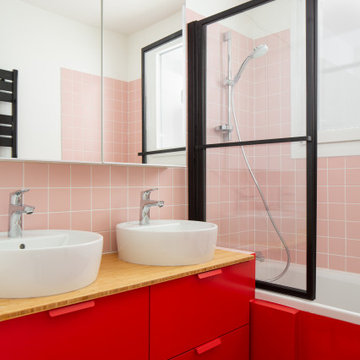
Inredning av ett modernt litet beige beige badrum med dusch, med släta luckor, röda skåp, ett badkar i en alkov, en dusch/badkar-kombination, rosa kakel, vita väggar, ett fristående handfat, träbänkskiva och rött golv

Une belle et grande maison de l’Île Saint Denis, en bord de Seine. Ce qui aura constitué l’un de mes plus gros défis ! Madame aime le pop, le rose, le batik, les 50’s-60’s-70’s, elle est tendre, romantique et tient à quelques références qui ont construit ses souvenirs de maman et d’amoureuse. Monsieur lui, aime le minimalisme, le minéral, l’art déco et les couleurs froides (et le rose aussi quand même!). Tous deux aiment les chats, les plantes, le rock, rire et voyager. Ils sont drôles, accueillants, généreux, (très) patients mais (super) perfectionnistes et parfois difficiles à mettre d’accord ?
Et voilà le résultat : un mix and match de folie, loin de mes codes habituels et du Wabi-sabi pur et dur, mais dans lequel on retrouve l’essence absolue de cette démarche esthétique japonaise : donner leur chance aux objets du passé, respecter les vibrations, les émotions et l’intime conviction, ne pas chercher à copier ou à être « tendance » mais au contraire, ne jamais oublier que nous sommes des êtres uniques qui avons le droit de vivre dans un lieu unique. Que ce lieu est rare et inédit parce que nous l’avons façonné pièce par pièce, objet par objet, motif par motif, accord après accord, à notre image et selon notre cœur. Cette maison de bord de Seine peuplée de trouvailles vintage et d’icônes du design respire la bonne humeur et la complémentarité de ce couple de clients merveilleux qui resteront des amis. Des clients capables de franchir l’Atlantique pour aller chercher des miroirs que je leur ai proposés mais qui, le temps de passer de la conception à la réalisation, sont sold out en France. Des clients capables de passer la journée avec nous sur le chantier, mètre et niveau à la main, pour nous aider à traquer la perfection dans les finitions. Des clients avec qui refaire le monde, dans la quiétude du jardin, un verre à la main, est un pur moment de bonheur. Merci pour votre confiance, votre ténacité et votre ouverture d’esprit. ????
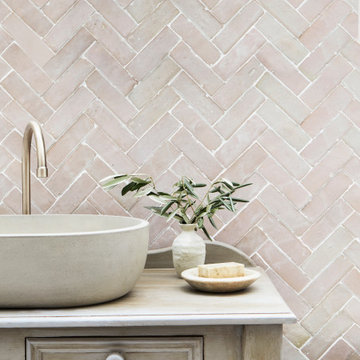
We supplied our Ark Concrete Basin to Otto Tiles to use alongside their new tiles.
Inspiration för mellanstora moderna beige badrum för barn, med möbel-liknande, beige skåp, rosa kakel, stenkakel, vita väggar och träbänkskiva
Inspiration för mellanstora moderna beige badrum för barn, med möbel-liknande, beige skåp, rosa kakel, stenkakel, vita väggar och träbänkskiva
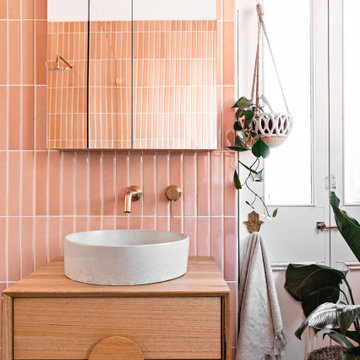
Idéer för ett mellanstort nordiskt brun en-suite badrum, med skåp i mellenmörkt trä, ett fristående badkar, en öppen dusch, en toalettstol med separat cisternkåpa, rosa kakel, keramikplattor, rosa väggar, terrazzogolv, ett väggmonterat handfat, träbänkskiva, flerfärgat golv och med dusch som är öppen

Vicugo Foto www.vicugo.com
Inredning av ett medelhavsstil litet brun brunt toalett, med öppna hyllor, skåp i mellenmörkt trä, en toalettstol med separat cisternkåpa, rosa kakel, keramikplattor, betonggolv, ett fristående handfat, träbänkskiva och vita väggar
Inredning av ett medelhavsstil litet brun brunt toalett, med öppna hyllor, skåp i mellenmörkt trä, en toalettstol med separat cisternkåpa, rosa kakel, keramikplattor, betonggolv, ett fristående handfat, träbänkskiva och vita väggar

Exempel på ett litet modernt brun brunt badrum med dusch, med skåp i ljust trä, rosa kakel, keramikplattor, träbänkskiva, dusch med gångjärnsdörr, släta luckor, en kantlös dusch, vita väggar, terrazzogolv, ett fristående handfat och flerfärgat golv

It was a real pleasure to work with these clients to create a fusion of East Coast USA and Morocco in this North London Flat.
A modest architectural intervention of rebuilding the rear extension on lower ground and creating a first floor bathroom over the same footprint.
The project combines modern-eclectic interior design with twenty century vintage classics.
The colour scheme of pinks, greens and coppers create a vibrant palette that sits comfortably within this period property.

Through the master bedrooms wardrobe, this pin surprise can be found!
Inspiration för ett funkis beige beige en-suite badrum, med beige skåp, en dusch i en alkov, rosa kakel, keramikplattor, vita väggar, cementgolv, ett avlångt handfat, träbänkskiva, grått golv och dusch med gångjärnsdörr
Inspiration för ett funkis beige beige en-suite badrum, med beige skåp, en dusch i en alkov, rosa kakel, keramikplattor, vita väggar, cementgolv, ett avlångt handfat, träbänkskiva, grått golv och dusch med gångjärnsdörr
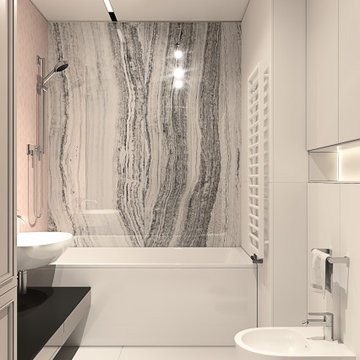
Inredning av ett modernt mellanstort svart svart en-suite badrum, med ett platsbyggt badkar, en dusch/badkar-kombination, en toalettstol med separat cisternkåpa, keramikplattor, luckor med infälld panel, klinkergolv i keramik, ett nedsänkt handfat, träbänkskiva, dusch med duschdraperi, svarta skåp, rosa kakel, rosa väggar och vitt golv
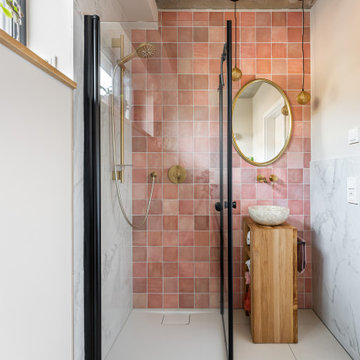
Idéer för ett litet modernt brun toalett, med öppna hyllor, skåp i mellenmörkt trä, en vägghängd toalettstol, rosa kakel, keramikplattor, beige väggar, klinkergolv i keramik, ett fristående handfat, träbänkskiva och beiget golv
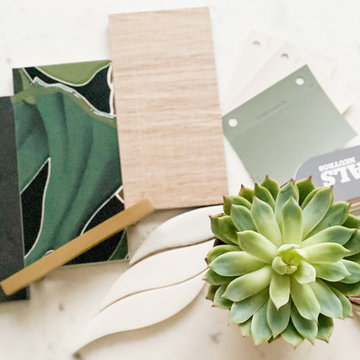
Mood board for moody, yet relaxing bathroom. Shower wall tile includes a beautiful leaf pattern with gold accents. Shower floor is a white tile that resembles the shape of leaves bringing the space together. Paint colors include Evergreen Fog (Color of the Year 2022) by Sherwin-Williams. Vanity includes a black countertop and floors are a light wood.
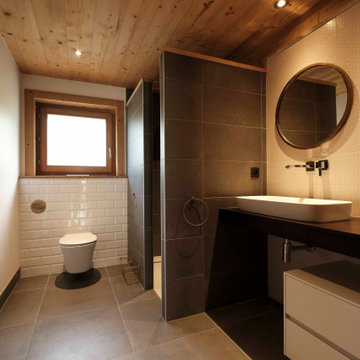
Salle de bain parentale avec une vasque posée et faience en carreaux de ciment rose pale.
Un grand miroir rond laiton pour agrandir et adoucir l'espace.
Douche a l'italienne avec cloison et faience grise.
Toilette suspendu avec carrelage métro qui permet visuellement de les intégrer.
1
