31 524 foton på badrum, med träbänkskiva
Sortera efter:
Budget
Sortera efter:Populärt i dag
101 - 120 av 31 524 foton

This tiny home has a very unique and spacious bathroom with an indoor shower that feels like an outdoor shower. The triangular cut mango slab with the vessel sink conserves space while looking sleek and elegant, and the shower has not been stuck in a corner but instead is constructed as a whole new corner to the room! Yes, this bathroom has five right angles. Sunlight from the sunroof above fills the whole room. A curved glass shower door, as well as a frosted glass bathroom door, allows natural light to pass from one room to another. Ferns grow happily in the moisture and light from the shower.
This contemporary, costal Tiny Home features a bathroom with a shower built out over the tongue of the trailer it sits on saving space and creating space in the bathroom. This shower has it's own clear roofing giving the shower a skylight. This allows tons of light to shine in on the beautiful blue tiles that shape this corner shower. Stainless steel planters hold ferns giving the shower an outdoor feel. With sunlight, plants, and a rain shower head above the shower, it is just like an outdoor shower only with more convenience and privacy. The curved glass shower door gives the whole tiny home bathroom a bigger feel while letting light shine through to the rest of the bathroom. The blue tile shower has niches; built-in shower shelves to save space making your shower experience even better. The frosted glass pocket door also allows light to shine through.
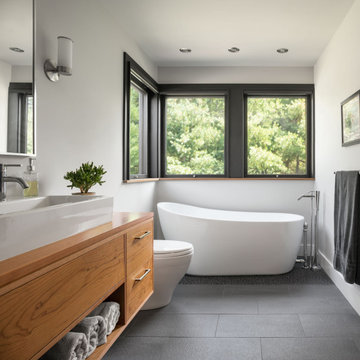
A residence designed for informal gathering and relaxation on a quiet cove near Acadia National Park. Conceived of as a compound of connected gathering spaces with adjacent private retreat spaces. The "village" of structures is designed to open and close seasonally with large sliding barn doors. These also modulate light, air and views into and out of the cottages.
Carefully positioned to take advantage of the rich variety of views and sloping topography, the cottages have integral terraces and retaining walls to negotiate the undulating land-form. One arrives at the high point of the site and the long barn axis and navigates between the cottages to the main entrance. Once inside, the home deliberately reveals unique views to the ocean, mountains and surrounding spruce forest.
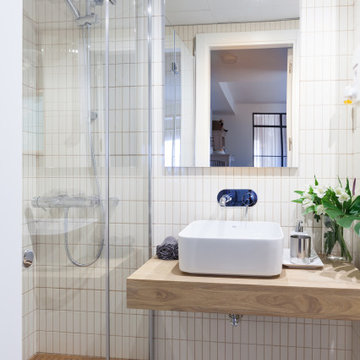
Idéer för små funkis brunt badrum med dusch, med öppna hyllor, skåp i mellenmörkt trä, en kantlös dusch, en toalettstol med hel cisternkåpa, vit kakel, keramikplattor, vita väggar, klinkergolv i keramik, ett fristående handfat, träbänkskiva, grått golv och dusch med gångjärnsdörr

Schlichte, klassische Aufteilung mit matter Keramik am WC und Duschtasse und Waschbecken aus Mineralwerkstoffe. Das Becken eingebaut in eine Holzablage mit Stauraummöglichkeit. Klare Linien und ein Materialmix von klein zu groß definieren den Raum. Großes Raumgefühl durch die offene Dusche.

This project was done in historical house from the 1920's and we tried to keep the mid central style with vintage vanity, single sink faucet that coming out from the wall, the same for the rain fall shower head valves. the shower was wide enough to have two showers, one on each side with two shampoo niches. we had enough space to add free standing tub with vintage style faucet and sprayer.
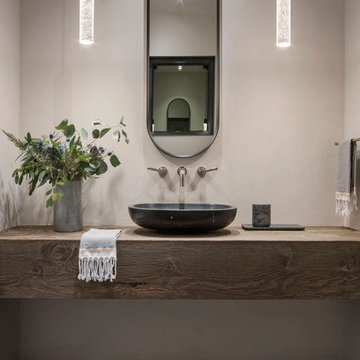
Idéer för rustika toaletter, med mosaikgolv, ett fristående handfat och träbänkskiva
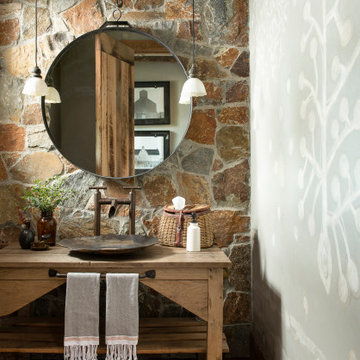
Inspiration för rustika badrum, med skåp i ljust trä, mellanmörkt trägolv, ett fristående handfat, träbänkskiva och öppna hyllor
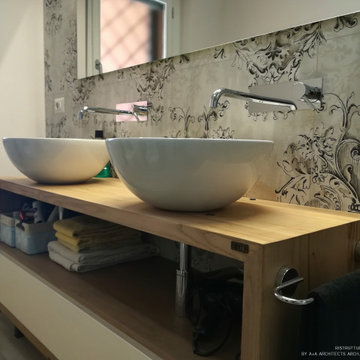
Bagno padronale con, parete lavabo e doccia con rivestimento in gres porcellanato effetto carta da parati, lato wc e bidet rivestimento in gres porcellanato bianco e nero, ampio box doccia, mobile lavabo su misura in legno massello, con doppia ciotola e rubinetteria a parete.

Baño dimensiones medias con suelo de cerámica porcelánica de gran formato. Plato de ducha ejecutado de obra y solado con porcelánico imitación madera. Emparchado de piedra en zona de lavabo, etc..
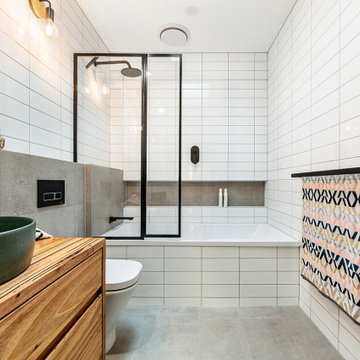
black tap, renovation, shaving cabinet, glass shower shield, shower screen
Inredning av ett modernt litet brun brunt en-suite badrum, med släta luckor, skåp i mellenmörkt trä, ett platsbyggt badkar, vit kakel, ett fristående handfat, träbänkskiva och grått golv
Inredning av ett modernt litet brun brunt en-suite badrum, med släta luckor, skåp i mellenmörkt trä, ett platsbyggt badkar, vit kakel, ett fristående handfat, träbänkskiva och grått golv
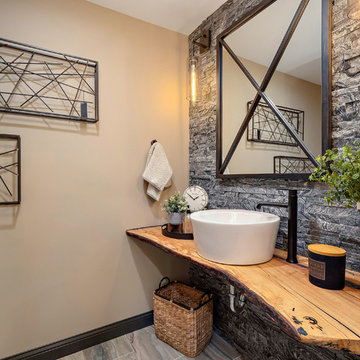
Idéer för att renovera ett rustikt brun brunt toalett, med öppna hyllor, skåp i mellenmörkt trä, grå kakel, stenkakel, beige väggar, ett fristående handfat, träbänkskiva och grått golv
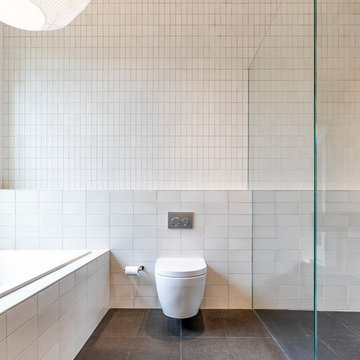
The dimensions of the Heath tiles used on the wall and the tub surround as well as the granite floor tiles informed the overall dimensions of the bathroom so that no tiles were cut, creating a feeling of simplicity and ordered precision. Photo | Kurt Jordan Photography
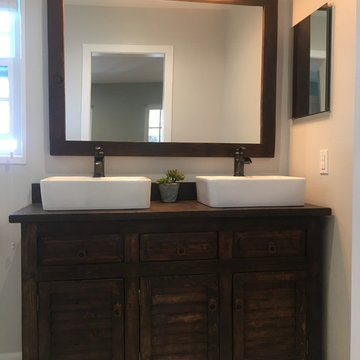
Master Bathroom Double Vanity with Vessel Sinks
Foto på ett mellanstort lantligt en-suite badrum, med möbel-liknande, skåp i mörkt trä, en öppen dusch, en toalettstol med separat cisternkåpa, vit kakel, tunnelbanekakel, grå väggar, cementgolv, ett fristående handfat, träbänkskiva, flerfärgat golv och dusch med gångjärnsdörr
Foto på ett mellanstort lantligt en-suite badrum, med möbel-liknande, skåp i mörkt trä, en öppen dusch, en toalettstol med separat cisternkåpa, vit kakel, tunnelbanekakel, grå väggar, cementgolv, ett fristående handfat, träbänkskiva, flerfärgat golv och dusch med gångjärnsdörr
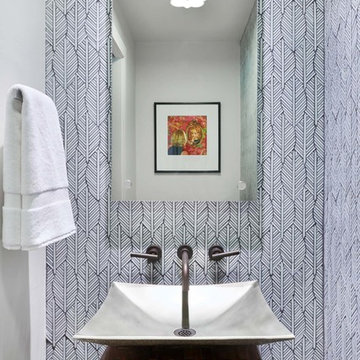
Idéer för att renovera ett litet funkis brun brunt toalett, med blå väggar, ett fristående handfat och träbänkskiva

Photo by Emily Kennedy Photo
Inspiration för små lantliga brunt toaletter, med öppna hyllor, skåp i mörkt trä, en toalettstol med separat cisternkåpa, vita väggar, ljust trägolv, ett fristående handfat, träbänkskiva och beiget golv
Inspiration för små lantliga brunt toaletter, med öppna hyllor, skåp i mörkt trä, en toalettstol med separat cisternkåpa, vita väggar, ljust trägolv, ett fristående handfat, träbänkskiva och beiget golv
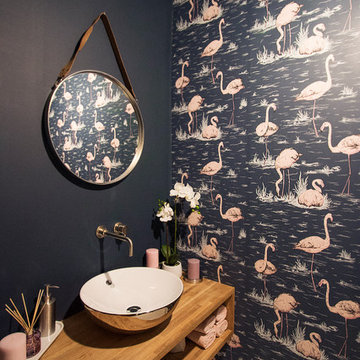
A small, unused space became a fabulous cloakroom with plenty of features and impact
Bild på ett litet funkis toalett, med skåp i mellenmörkt trä, blå väggar, klinkergolv i porslin, träbänkskiva och vitt golv
Bild på ett litet funkis toalett, med skåp i mellenmörkt trä, blå väggar, klinkergolv i porslin, träbänkskiva och vitt golv
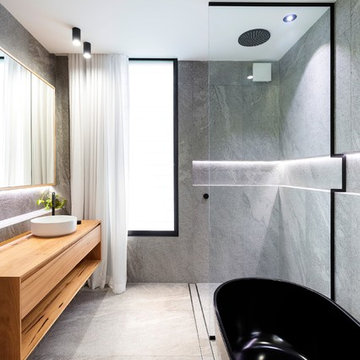
Edge Commercial Photography
Idéer för ett stort modernt en-suite badrum, med öppna hyllor, skåp i ljust trä, en hörndusch, cementkakel, grå väggar, klinkergolv i keramik, träbänkskiva och grått golv
Idéer för ett stort modernt en-suite badrum, med öppna hyllor, skåp i ljust trä, en hörndusch, cementkakel, grå väggar, klinkergolv i keramik, träbänkskiva och grått golv
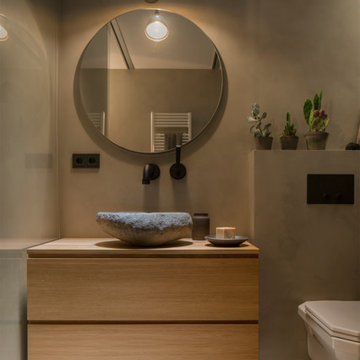
Proyecto realizado por The Room Studio
Construcción: The Room Work
Fotografías: Mauricio Fuertes
Bild på ett mellanstort brun brunt badrum med dusch, med möbel-liknande, skåp i mellenmörkt trä, en toalettstol med hel cisternkåpa, grå väggar, betonggolv, ett fristående handfat, träbänkskiva och grått golv
Bild på ett mellanstort brun brunt badrum med dusch, med möbel-liknande, skåp i mellenmörkt trä, en toalettstol med hel cisternkåpa, grå väggar, betonggolv, ett fristående handfat, träbänkskiva och grått golv

Jean Bai/Konstrukt Photo
Inspiration för små moderna brunt badrum, med släta luckor, skåp i mellenmörkt trä, svart kakel, keramikplattor, vita väggar, ett fristående handfat och träbänkskiva
Inspiration för små moderna brunt badrum, med släta luckor, skåp i mellenmörkt trä, svart kakel, keramikplattor, vita väggar, ett fristående handfat och träbänkskiva

A modern powder room, with small marble look chevron tiles and concrete look floors. Round mirror, floating timber vanity and gunmetal tap wear. Built by Robert Paragalli, R.E.P Building. Photography by Hcreations.
31 524 foton på badrum, med träbänkskiva
6
