75 foton på badrum, med blå skåp och travertin golv
Sortera efter:
Budget
Sortera efter:Populärt i dag
1 - 20 av 75 foton
Artikel 1 av 3

This modern farmhouse bathroom has an extra large vanity with double sinks to make use of a longer rectangular bathroom. The wall behind the vanity has counter to ceiling Jeffrey Court white subway tiles that tie into the shower. There is a playful mix of metals throughout including the black framed round mirrors from CB2, brass & black sconces with glass globes from Shades of Light , and gold wall-mounted faucets from Phylrich. The countertop is quartz with some gold veining to pull the selections together. The charcoal navy custom vanity has ample storage including a pull-out laundry basket while providing contrast to the quartz countertop and brass hexagon cabinet hardware from CB2. This bathroom has a glass enclosed tub/shower that is tiled to the ceiling. White subway tiles are used on two sides with an accent deco tile wall with larger textured field tiles in a chevron pattern on the back wall. The niche incorporates penny rounds on the back using the same countertop quartz for the shelves with a black Schluter edge detail that pops against the deco tile wall.
Photography by LifeCreated.

This master bath was an explosion of travertine and beige.
The clients wanted an updated space without the expense of a full remodel. We layered a textured faux grasscloth and painted the trim to soften the tones of the tile. The existing cabinets were painted a bold blue and new hardware dressed them up. The crystal chandelier and mirrored sconces add sparkle to the space. New larger mirrors bring light into the space and a soft linen roman shade with embellished tassel fringe frames the bathtub area. Our favorite part of the space is the well traveled Turkish rug to add some warmth and pattern to the space.
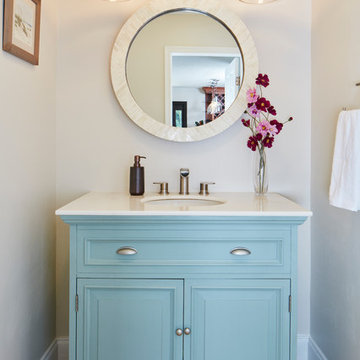
Bild på ett litet funkis vit vitt toalett, med möbel-liknande, blå skåp, marmorbänkskiva, beige väggar, ett undermonterad handfat, beiget golv och travertin golv
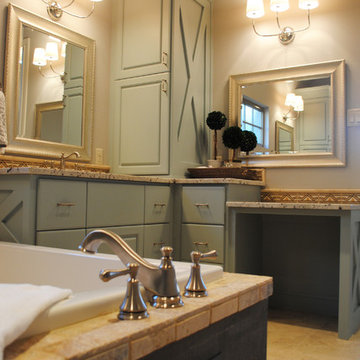
The shower/tub combination of this Jack and Jill bathroom is full of character from the penny tile to the fun colors used throughout. The colors of the room pop against the gray walls. This entire Ventura Home in Lubbock is full of charm!

Hall bath
Foto på ett mellanstort lantligt vit badrum för barn, med skåp i shakerstil, blå skåp, ett badkar i en alkov, en toalettstol med hel cisternkåpa, tunnelbanekakel, vita väggar, travertin golv, ett undermonterad handfat, marmorbänkskiva och beiget golv
Foto på ett mellanstort lantligt vit badrum för barn, med skåp i shakerstil, blå skåp, ett badkar i en alkov, en toalettstol med hel cisternkåpa, tunnelbanekakel, vita väggar, travertin golv, ett undermonterad handfat, marmorbänkskiva och beiget golv
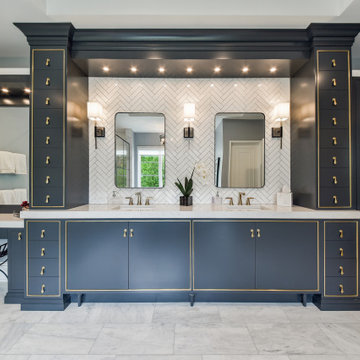
This master bath vanity provides ample space. A herringbone pattern tile wall is added behind the floating mirrors. The deep blue resonates with the gold trim and hardware.
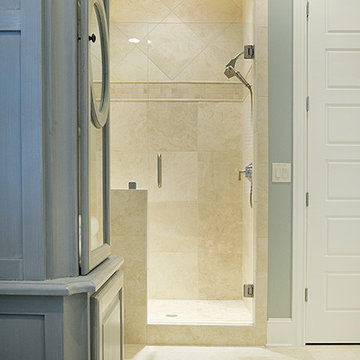
Bild på ett stort vintage en-suite badrum, med luckor med upphöjd panel, blå skåp, ett fristående badkar, stenkakel, blå väggar, travertin golv och marmorbänkskiva
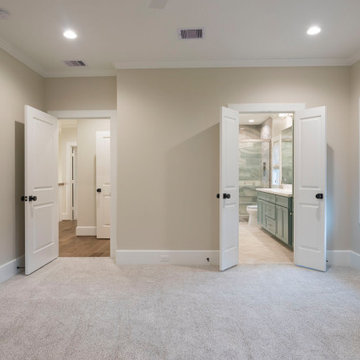
Idéer för att renovera ett funkis vit vitt badrum med dusch, med blå skåp, vita väggar, travertin golv, ett undermonterad handfat, marmorbänkskiva, beiget golv och dusch med skjutdörr
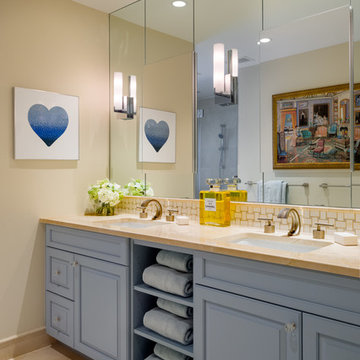
Paul S. Bartholomew
Idéer för mycket stora vintage en-suite badrum, med luckor med upphöjd panel, blå skåp, ett hörnbadkar, en hörndusch, en toalettstol med separat cisternkåpa, beige kakel, porslinskakel, beige väggar, travertin golv, ett undermonterad handfat och bänkskiva i kvarts
Idéer för mycket stora vintage en-suite badrum, med luckor med upphöjd panel, blå skåp, ett hörnbadkar, en hörndusch, en toalettstol med separat cisternkåpa, beige kakel, porslinskakel, beige väggar, travertin golv, ett undermonterad handfat och bänkskiva i kvarts
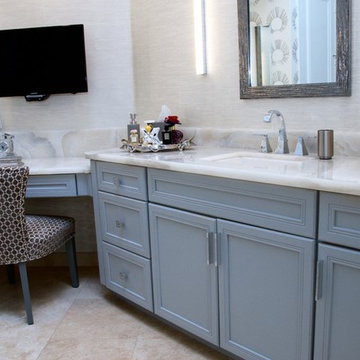
Schrapper's
Idéer för mellanstora vintage en-suite badrum, med luckor med infälld panel, blå skåp, flerfärgad kakel, grå väggar, travertin golv, ett undermonterad handfat och bänkskiva i kvartsit
Idéer för mellanstora vintage en-suite badrum, med luckor med infälld panel, blå skåp, flerfärgad kakel, grå väggar, travertin golv, ett undermonterad handfat och bänkskiva i kvartsit
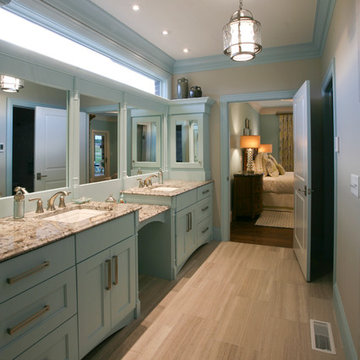
Jerry Butts
Inspiration för stora klassiska en-suite badrum, med luckor med infälld panel, blå skåp, beige väggar, travertin golv och ett undermonterad handfat
Inspiration för stora klassiska en-suite badrum, med luckor med infälld panel, blå skåp, beige väggar, travertin golv och ett undermonterad handfat
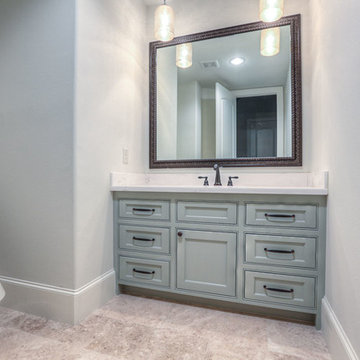
conveniently tucked beneath the staircase this half bath is located just off the main living areas and features site built cabinetry, granite counter top and oil rubbed bronze plumbing fixtures.
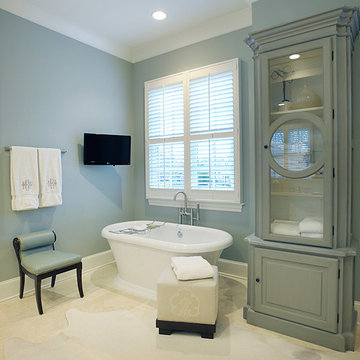
Exempel på ett stort klassiskt en-suite badrum, med luckor med upphöjd panel, blå skåp, ett fristående badkar, stenkakel, blå väggar, travertin golv och marmorbänkskiva
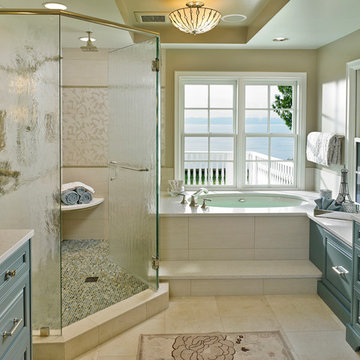
Patrick Barta Photography
Idéer för ett mellanstort klassiskt en-suite badrum, med luckor med upphöjd panel, blå skåp, ett badkar i en alkov, en hörndusch, beige väggar, travertin golv, bänkskiva i akrylsten, beiget golv, ett undermonterad handfat och dusch med gångjärnsdörr
Idéer för ett mellanstort klassiskt en-suite badrum, med luckor med upphöjd panel, blå skåp, ett badkar i en alkov, en hörndusch, beige väggar, travertin golv, bänkskiva i akrylsten, beiget golv, ett undermonterad handfat och dusch med gångjärnsdörr
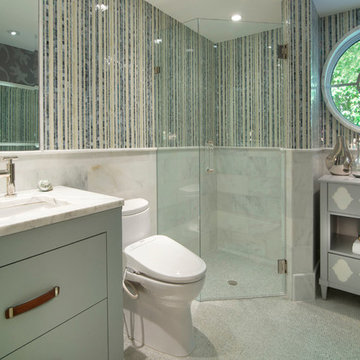
Every detail was given great consideration for a fun, beach styled bathroom. That is mosaic stone on the walls, and glass mosaic tile on the floor. The wall tile is the best of the best by Artistic Tile. You could almost live in this bathroom !
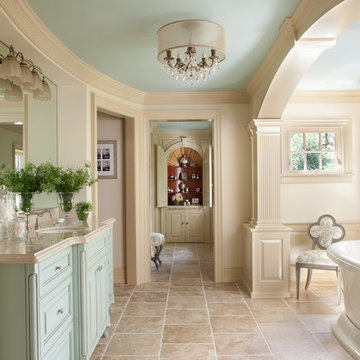
This Bath is a complete re-work of the original Master Bath in the house. We re-oriented the space to create access to a new walk-in closet for the owner. We also added multiple windows and provided a space for an attractive free-standing bath tub. The bath opens onto a make-up and dressing area; the shell top cabinet at the end of the view line across the bath was relocated from the original homes Living Room and designed into this location to be the focal point as you enter the space. The homeowner was delighted that we could relocate this cabinet as it provides a daily reminder of the antiquity of the home in an entirely new space. The floors are a very soft colored un-filled travertine which gives an aged look to this totally new and updated space. The vanity is a custom cabinet with furniture leg corners made to look like it could have been an antique. Wainscot panels and millwork were designed to match the detailing in the Master Bedroom immediately adjacent to this space as well as the heavy detail work throughout the home. The owner is thrilled with this new space and its sense of combining old and new styles together.
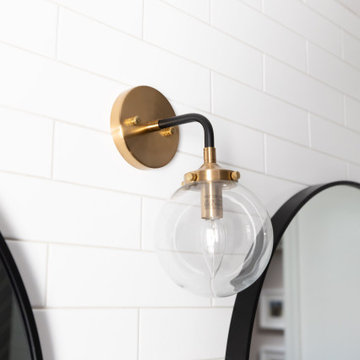
This modern farmhouse bathroom has an extra large vanity with double sinks to make use of a longer rectangular bathroom. The wall behind the vanity has counter to ceiling Jeffrey Court white subway tiles that tie into the shower. There is a playful mix of metals throughout including the black framed round mirrors from CB2, brass & black sconces with glass globes from Shades of Light , and gold wall-mounted faucets from Phylrich. The countertop is quartz with some gold veining to pull the selections together. The charcoal navy custom vanity has ample storage including a pull-out laundry basket while providing contrast to the quartz countertop and brass hexagon cabinet hardware from CB2. This bathroom has a glass enclosed tub/shower that is tiled to the ceiling. White subway tiles are used on two sides with an accent deco tile wall with larger textured field tiles in a chevron pattern on the back wall. The niche incorporates penny rounds on the back using the same countertop quartz for the shelves with a black Schluter edge detail that pops against the deco tile wall.
Photography by LifeCreated.

This master bath vanity provides ample space. A herringbone pattern tile wall is added behind the floating mirrors. The deep blue resonates with the gold trim and hardware.
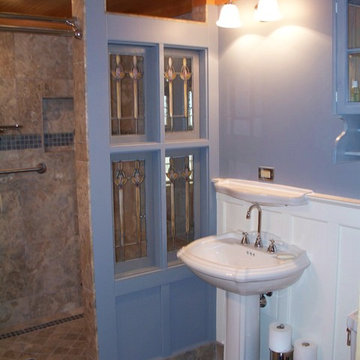
The bathroom on the main floor of the Crater Barn. It include Board and Batton wall, salvaged glass, travertine marble walk-in shower and travertine flooring.

Pool bathroom in a transitional home. 3 Generations share this luxurious bathroom, complete with a shower bench, hand shower and versatile shower head. Custom vanity and countertop design elevate this pool bathroom.
75 foton på badrum, med blå skåp och travertin golv
1
