3 789 foton på badrum, med en toalettstol med hel cisternkåpa och travertin golv
Sortera efter:
Budget
Sortera efter:Populärt i dag
1 - 20 av 3 789 foton
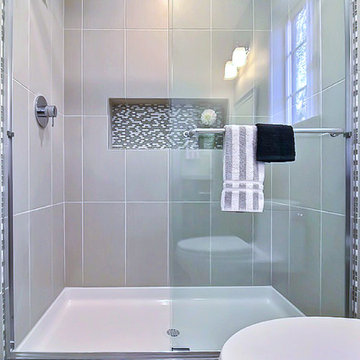
Idéer för små vintage badrum med dusch, med skåp i shakerstil, skåp i ljust trä, en dusch i en alkov, en toalettstol med hel cisternkåpa, beige kakel, vit kakel, mosaik, beige väggar, travertin golv, ett undermonterad handfat och bänkskiva i akrylsten

Custom tile work to compliment the outstanding home design by Fratantoni Luxury Estates.
Follow us on Pinterest, Facebook, Twitter and Instagram for more inspiring photos!!

This modern farmhouse bathroom has an extra large vanity with double sinks to make use of a longer rectangular bathroom. The wall behind the vanity has counter to ceiling Jeffrey Court white subway tiles that tie into the shower. There is a playful mix of metals throughout including the black framed round mirrors from CB2, brass & black sconces with glass globes from Shades of Light , and gold wall-mounted faucets from Phylrich. The countertop is quartz with some gold veining to pull the selections together. The charcoal navy custom vanity has ample storage including a pull-out laundry basket while providing contrast to the quartz countertop and brass hexagon cabinet hardware from CB2. This bathroom has a glass enclosed tub/shower that is tiled to the ceiling. White subway tiles are used on two sides with an accent deco tile wall with larger textured field tiles in a chevron pattern on the back wall. The niche incorporates penny rounds on the back using the same countertop quartz for the shelves with a black Schluter edge detail that pops against the deco tile wall.
Photography by LifeCreated.
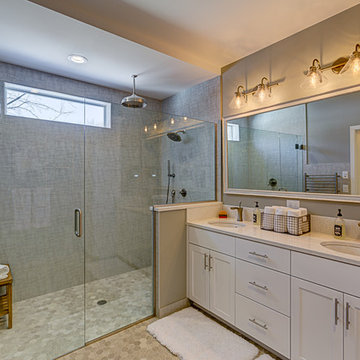
The master suite, an inviting retreat.
Idéer för mellanstora vintage vitt en-suite badrum, med skåp i shakerstil, vita skåp, en kantlös dusch, en toalettstol med hel cisternkåpa, grå kakel, stenkakel, grå väggar, travertin golv, ett undermonterad handfat, bänkskiva i kvartsit, dusch med gångjärnsdörr och beiget golv
Idéer för mellanstora vintage vitt en-suite badrum, med skåp i shakerstil, vita skåp, en kantlös dusch, en toalettstol med hel cisternkåpa, grå kakel, stenkakel, grå väggar, travertin golv, ett undermonterad handfat, bänkskiva i kvartsit, dusch med gångjärnsdörr och beiget golv

Photos by: Natalia Robert
Designer: Kellie McCormick McCormick & Wright Interiors
Idéer för att renovera ett mycket stort vintage en-suite badrum, med möbel-liknande, vita skåp, ett platsbyggt badkar, en dubbeldusch, en toalettstol med hel cisternkåpa, beige kakel, travertinkakel, beige väggar, travertin golv, ett undermonterad handfat och marmorbänkskiva
Idéer för att renovera ett mycket stort vintage en-suite badrum, med möbel-liknande, vita skåp, ett platsbyggt badkar, en dubbeldusch, en toalettstol med hel cisternkåpa, beige kakel, travertinkakel, beige väggar, travertin golv, ett undermonterad handfat och marmorbänkskiva
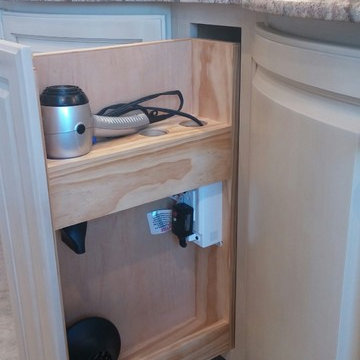
A & E Construction. Vanity storage at its best! This convenient pull out storage system includes spaces for your vanity accessories, including an outlet for your hair dryer and curling iron. This gorgeous custom-made curved double vanity features Golden Cascade Granite, brushed nickel Rohl Faucets and undermount sinks. Belle Mead, NJ.

Fotografía: Adriana Merlo
Inspiration för ett mellanstort funkis badrum med dusch, med släta luckor, skåp i mellenmörkt trä, en toalettstol med hel cisternkåpa, en dusch i en alkov, grå kakel, stenkakel, grå väggar, travertin golv, bänkskiva i kvartsit och ett integrerad handfat
Inspiration för ett mellanstort funkis badrum med dusch, med släta luckor, skåp i mellenmörkt trä, en toalettstol med hel cisternkåpa, en dusch i en alkov, grå kakel, stenkakel, grå väggar, travertin golv, bänkskiva i kvartsit och ett integrerad handfat
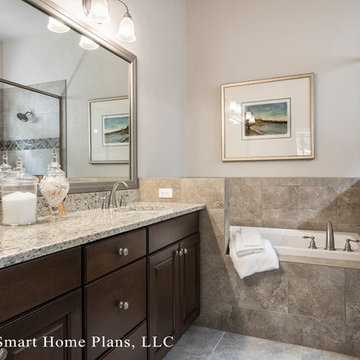
©Energy Smart Home Plans, LLC, ©Aaron Bailey Photography, GW Robinson Homes
Idéer för att renovera ett litet amerikanskt badrum, med ett undermonterad handfat, luckor med upphöjd panel, skåp i mellenmörkt trä, granitbänkskiva, ett platsbyggt badkar, en hörndusch, en toalettstol med hel cisternkåpa, beige kakel, keramikplattor, beige väggar och travertin golv
Idéer för att renovera ett litet amerikanskt badrum, med ett undermonterad handfat, luckor med upphöjd panel, skåp i mellenmörkt trä, granitbänkskiva, ett platsbyggt badkar, en hörndusch, en toalettstol med hel cisternkåpa, beige kakel, keramikplattor, beige väggar och travertin golv

This master bath was an explosion of travertine and beige.
The clients wanted an updated space without the expense of a full remodel. We layered a textured faux grasscloth and painted the trim to soften the tones of the tile. The existing cabinets were painted a bold blue and new hardware dressed them up. The crystal chandelier and mirrored sconces add sparkle to the space. New larger mirrors bring light into the space and a soft linen roman shade with embellished tassel fringe frames the bathtub area. Our favorite part of the space is the well traveled Turkish rug to add some warmth and pattern to the space.

Inspiration för mellanstora klassiska flerfärgat en-suite badrum, med skåp i shakerstil, vita skåp, våtrum, en toalettstol med hel cisternkåpa, grå kakel, tunnelbanekakel, blå väggar, travertin golv, ett nedsänkt handfat, granitbänkskiva, flerfärgat golv och dusch med gångjärnsdörr

This Italian Villa bathroom vanity features a custom built-in dark wood vanity.
Medelhavsstil inredning av ett mycket stort flerfärgad flerfärgat en-suite badrum, med möbel-liknande, bruna skåp, ett fristående badkar, en dusch i en alkov, en toalettstol med hel cisternkåpa, flerfärgad kakel, spegel istället för kakel, flerfärgade väggar, travertin golv, ett fristående handfat, granitbänkskiva, flerfärgat golv och med dusch som är öppen
Medelhavsstil inredning av ett mycket stort flerfärgad flerfärgat en-suite badrum, med möbel-liknande, bruna skåp, ett fristående badkar, en dusch i en alkov, en toalettstol med hel cisternkåpa, flerfärgad kakel, spegel istället för kakel, flerfärgade väggar, travertin golv, ett fristående handfat, granitbänkskiva, flerfärgat golv och med dusch som är öppen
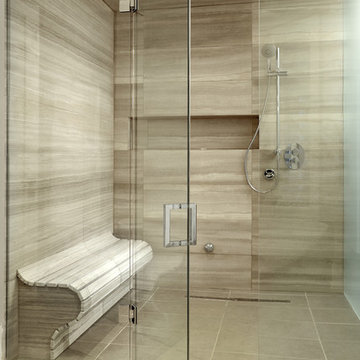
Larry Arnal
Idéer för att renovera ett stort funkis en-suite badrum, med en kantlös dusch, beige kakel, en toalettstol med hel cisternkåpa, porslinskakel, beige väggar och travertin golv
Idéer för att renovera ett stort funkis en-suite badrum, med en kantlös dusch, beige kakel, en toalettstol med hel cisternkåpa, porslinskakel, beige väggar och travertin golv
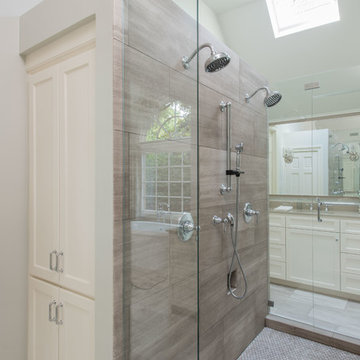
This green blue bathroom resembles a spa in so many fashions. The client can soak in a nice warm tub while gazing out the beauty of a window and taking in the decor throughout their space. The clean line cabinets help to provide organization to the bathroom, and the pop of color in the art and glass chandelier bring interest to the space.
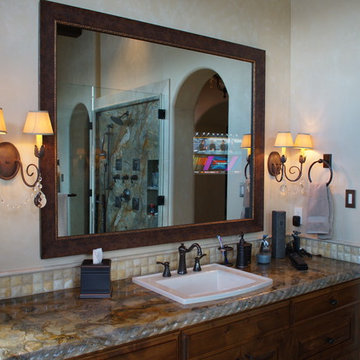
Master Bedroom, with 19" TV behind the Mirror
Bild på ett stort rustikt en-suite badrum, med ett nedsänkt handfat, luckor med upphöjd panel, skåp i mellenmörkt trä, granitbänkskiva, ett platsbyggt badkar, en kantlös dusch, en toalettstol med hel cisternkåpa, beige kakel, keramikplattor, beige väggar och travertin golv
Bild på ett stort rustikt en-suite badrum, med ett nedsänkt handfat, luckor med upphöjd panel, skåp i mellenmörkt trä, granitbänkskiva, ett platsbyggt badkar, en kantlös dusch, en toalettstol med hel cisternkåpa, beige kakel, keramikplattor, beige väggar och travertin golv
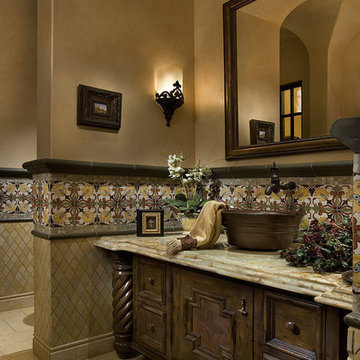
This bathroom was designed and built to the highest standards by Fratantoni Luxury Estates. Check out our Facebook Fan Page at www.Facebook.com/FratantoniLuxuryEstates

This modern farmhouse bathroom has an extra large vanity with double sinks to make use of a longer rectangular bathroom. The wall behind the vanity has counter to ceiling Jeffrey Court white subway tiles that tie into the shower. There is a playful mix of metals throughout including the black framed round mirrors from CB2, brass & black sconces with glass globes from Shades of Light , and gold wall-mounted faucets from Phylrich. The countertop is quartz with some gold veining to pull the selections together. The charcoal navy custom vanity has ample storage including a pull-out laundry basket while providing contrast to the quartz countertop and brass hexagon cabinet hardware from CB2. This bathroom has a glass enclosed tub/shower that is tiled to the ceiling. White subway tiles are used on two sides with an accent deco tile wall with larger textured field tiles in a chevron pattern on the back wall. The niche incorporates penny rounds on the back using the same countertop quartz for the shelves with a black Schluter edge detail that pops against the deco tile wall.
Photography by LifeCreated.

Working with the homeowners and our design team, we feel that we created the ultimate spa retreat. The main focus is the grand vanity with towers on either side and matching bridge spanning above to hold the LED lights. By Plain & Fancy cabinetry, the Vogue door beaded inset door works well with the Forest Shadow finish. The toe space has a decorative valance down below with LED lighting behind. Centaurus granite rests on top with white vessel sinks and oil rubber bronze fixtures. The light stone wall in the backsplash area provides a nice contrast and softens up the masculine tones. Wall sconces with angled mirrors added a nice touch.
We brought the stone wall back behind the freestanding bathtub appointed with a wall mounted tub filler. The 69" Victoria & Albert bathtub features clean lines and LED uplighting behind. This all sits on a french pattern travertine floor with a hidden surprise; their is a heating system underneath.
In the shower we incorporated more stone, this time in the form of a darker split river rock. We used this as the main shower floor and as listello bands. Kohler oil rubbed bronze shower heads, rain head, and body sprayer finish off the master bath.
Photographer: Johan Roetz

The striped pattern on the shower tile added lots of style without a lot of cost. Photos by: Rod Foster
Exempel på ett litet maritimt badrum, med luckor med infälld panel, grå skåp, en dusch/badkar-kombination, en toalettstol med hel cisternkåpa, beige kakel, keramikplattor, blå väggar, travertin golv, ett undermonterad handfat och bänkskiva i kalksten
Exempel på ett litet maritimt badrum, med luckor med infälld panel, grå skåp, en dusch/badkar-kombination, en toalettstol med hel cisternkåpa, beige kakel, keramikplattor, blå väggar, travertin golv, ett undermonterad handfat och bänkskiva i kalksten
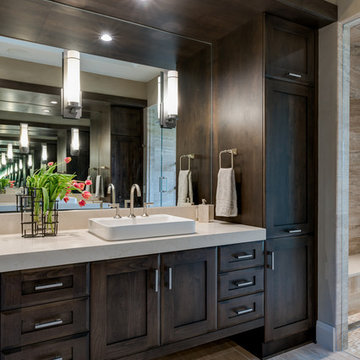
Interior Designer: Allard & Roberts Interior Design, Inc.
Builder: Glennwood Custom Builders
Architect: Con Dameron
Photographer: Kevin Meechan
Doors: Sun Mountain
Cabinetry: Advance Custom Cabinetry
Countertops & Fireplaces: Mountain Marble & Granite
Window Treatments: Blinds & Designs, Fletcher NC
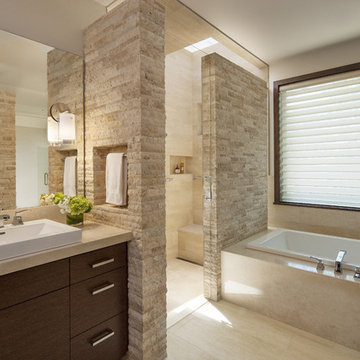
Jim Bartsch
Bild på ett funkis en-suite badrum, med ett fristående handfat, släta luckor, skåp i mörkt trä, marmorbänkskiva, en hörndusch, en toalettstol med hel cisternkåpa, travertin golv och ett platsbyggt badkar
Bild på ett funkis en-suite badrum, med ett fristående handfat, släta luckor, skåp i mörkt trä, marmorbänkskiva, en hörndusch, en toalettstol med hel cisternkåpa, travertin golv och ett platsbyggt badkar
3 789 foton på badrum, med en toalettstol med hel cisternkåpa och travertin golv
1
