347 foton på badrum, med tunnelbanekakel och travertin golv
Sortera efter:
Budget
Sortera efter:Populärt i dag
1 - 20 av 347 foton
Artikel 1 av 3

This guest bath has a light and airy feel with an organic element and pop of color. The custom vanity is in a midtown jade aqua-green PPG paint Holy Glen. It provides ample storage while giving contrast to the white and brass elements. A playful use of mixed metal finishes gives the bathroom an up-dated look. The 3 light sconce is gold and black with glass globes that tie the gold cross handle plumbing fixtures and matte black hardware and bathroom accessories together. The quartz countertop has gold veining that adds additional warmth to the space. The acacia wood framed mirror with a natural interior edge gives the bathroom an organic warm feel that carries into the curb-less shower through the use of warn toned river rock. White subway tile in an offset pattern is used on all three walls in the shower and carried over to the vanity backsplash. The shower has a tall niche with quartz shelves providing lots of space for storing shower necessities. The river rock from the shower floor is carried to the back of the niche to add visual interest to the white subway shower wall as well as a black Schluter edge detail. The shower has a frameless glass rolling shower door with matte black hardware to give the this smaller bathroom an open feel and allow the natural light in. There is a gold handheld shower fixture with a cross handle detail that looks amazing against the white subway tile wall. The white Sherwin Williams Snowbound walls are the perfect backdrop to showcase the design elements of the bathroom.
Photography by LifeCreated.
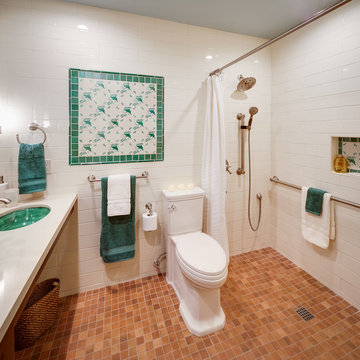
Idéer för ett mellanstort klassiskt vit en-suite badrum, med skåp i shakerstil, skåp i mellenmörkt trä, en kantlös dusch, en toalettstol med separat cisternkåpa, vit kakel, tunnelbanekakel, vita väggar, travertin golv, ett undermonterad handfat, bänkskiva i kvarts, flerfärgat golv och dusch med duschdraperi
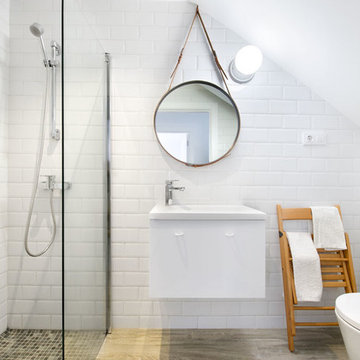
Inspiration för små maritima badrum med dusch, med släta luckor, vita skåp, en hörndusch, en toalettstol med hel cisternkåpa, vit kakel, tunnelbanekakel, vita väggar, travertin golv och ett integrerad handfat

Bild på ett litet amerikanskt vit vitt en-suite badrum, med skåp i shakerstil, gröna skåp, en hörndusch, en toalettstol med separat cisternkåpa, vit kakel, tunnelbanekakel, vita väggar, travertin golv, ett nedsänkt handfat, bänkskiva i täljsten, beiget golv och dusch med gångjärnsdörr
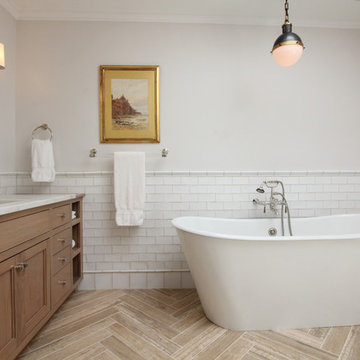
This project required the renovation of the Master Bedroom area of a Westchester County country house. Previously other areas of the house had been renovated by our client but she had saved the best for last. We reimagined and delineated five separate areas for the Master Suite from what before had been a more open floor plan: an Entry Hall; Master Closet; Master Bath; Study and Master Bedroom. We clarified the flow between these rooms and unified them with the rest of the house by using common details such as rift white oak floors; blackened Emtek hardware; and french doors to let light bleed through all of the spaces. We selected a vein cut travertine for the Master Bathroom floor that looked a lot like the rift white oak flooring elsewhere in the space so this carried the motif of the floor material into the Master Bathroom as well. Our client took the lead on selection of all the furniture, bath fixtures and lighting so we owe her no small praise for not only carrying the design through to the smallest details but coordinating the work of the contractors as well.

Master Bath
Klassisk inredning av ett stort vit vitt en-suite badrum, med skåp i shakerstil, ett undermonterat badkar, en öppen dusch, vit kakel, tunnelbanekakel, vita väggar, travertin golv, ett undermonterad handfat, marmorbänkskiva, grått golv och dusch med gångjärnsdörr
Klassisk inredning av ett stort vit vitt en-suite badrum, med skåp i shakerstil, ett undermonterat badkar, en öppen dusch, vit kakel, tunnelbanekakel, vita väggar, travertin golv, ett undermonterad handfat, marmorbänkskiva, grått golv och dusch med gångjärnsdörr
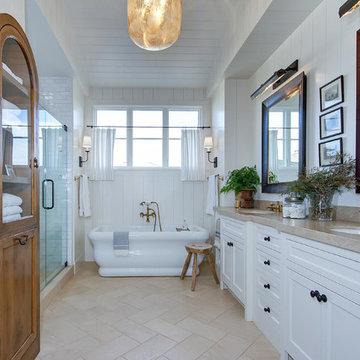
Contractor: Legacy CDM Inc. | Interior Designer: Kim Woods & Trish Bass | Photographer: Jola Photography
Inredning av ett lantligt stort beige beige en-suite badrum, med skåp i shakerstil, vita skåp, ett fristående badkar, en dusch i en alkov, en toalettstol med separat cisternkåpa, vit kakel, tunnelbanekakel, vita väggar, travertin golv, ett undermonterad handfat, bänkskiva i kvartsit, beiget golv och dusch med gångjärnsdörr
Inredning av ett lantligt stort beige beige en-suite badrum, med skåp i shakerstil, vita skåp, ett fristående badkar, en dusch i en alkov, en toalettstol med separat cisternkåpa, vit kakel, tunnelbanekakel, vita väggar, travertin golv, ett undermonterad handfat, bänkskiva i kvartsit, beiget golv och dusch med gångjärnsdörr
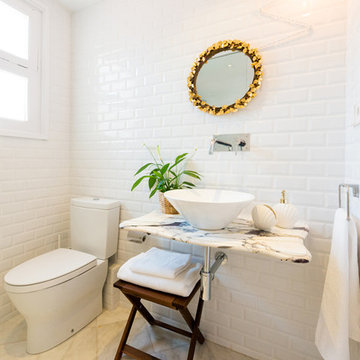
Inspiration för ett litet minimalistiskt toalett, med en toalettstol med separat cisternkåpa, tunnelbanekakel, vita väggar, travertin golv, ett fristående handfat, marmorbänkskiva och vit kakel
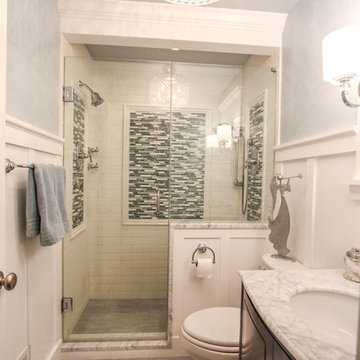
Idéer för att renovera ett litet vintage badrum med dusch, med ett undermonterad handfat, luckor med upphöjd panel, skåp i mörkt trä, marmorbänkskiva, en dubbeldusch, en toalettstol med separat cisternkåpa, vit kakel, tunnelbanekakel, blå väggar och travertin golv

Inspiration för ett mellanstort vintage flerfärgad flerfärgat en-suite badrum, med skåp i shakerstil, vita skåp, våtrum, en toalettstol med hel cisternkåpa, grå kakel, tunnelbanekakel, blå väggar, travertin golv, ett nedsänkt handfat, granitbänkskiva, flerfärgat golv och dusch med gångjärnsdörr
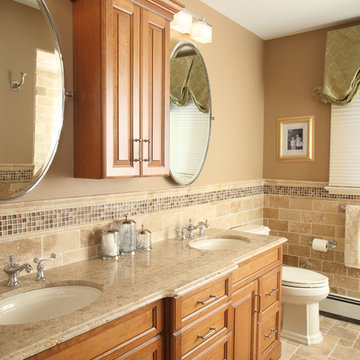
Designed by Tony Dello Buono - Signature Kitchens, Inc.
Cabinetry by Adelphi Kitchens, Inc.
-Cherry wood, stained with a glaze
-natural stone countertop
- Kohler fixtures and faucets
-tumbled marble tile floor and walls
photography by Peter Chollick photography

Hall bath
Foto på ett mellanstort lantligt vit badrum för barn, med skåp i shakerstil, blå skåp, ett badkar i en alkov, en toalettstol med hel cisternkåpa, tunnelbanekakel, vita väggar, travertin golv, ett undermonterad handfat, marmorbänkskiva och beiget golv
Foto på ett mellanstort lantligt vit badrum för barn, med skåp i shakerstil, blå skåp, ett badkar i en alkov, en toalettstol med hel cisternkåpa, tunnelbanekakel, vita väggar, travertin golv, ett undermonterad handfat, marmorbänkskiva och beiget golv

This guest bath has a light and airy feel with an organic element and pop of color. The custom vanity is in a midtown jade aqua-green PPG paint Holy Glen. It provides ample storage while giving contrast to the white and brass elements. A playful use of mixed metal finishes gives the bathroom an up-dated look. The 3 light sconce is gold and black with glass globes that tie the gold cross handle plumbing fixtures and matte black hardware and bathroom accessories together. The quartz countertop has gold veining that adds additional warmth to the space. The acacia wood framed mirror with a natural interior edge gives the bathroom an organic warm feel that carries into the curb-less shower through the use of warn toned river rock. White subway tile in an offset pattern is used on all three walls in the shower and carried over to the vanity backsplash. The shower has a tall niche with quartz shelves providing lots of space for storing shower necessities. The river rock from the shower floor is carried to the back of the niche to add visual interest to the white subway shower wall as well as a black Schluter edge detail. The shower has a frameless glass rolling shower door with matte black hardware to give the this smaller bathroom an open feel and allow the natural light in. There is a gold handheld shower fixture with a cross handle detail that looks amazing against the white subway tile wall. The white Sherwin Williams Snowbound walls are the perfect backdrop to showcase the design elements of the bathroom.
Photography by LifeCreated.
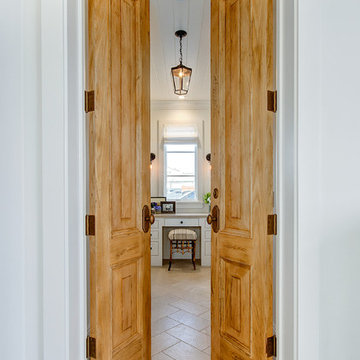
Contractor: Legacy CDM Inc. | Interior Designer: Kim Woods & Trish Bass | Photographer: Jola Photography
Inredning av ett lantligt stort beige beige en-suite badrum, med skåp i shakerstil, vita skåp, ett fristående badkar, en dusch i en alkov, en toalettstol med separat cisternkåpa, vit kakel, tunnelbanekakel, vita väggar, travertin golv, ett undermonterad handfat, bänkskiva i kvartsit, beiget golv och dusch med gångjärnsdörr
Inredning av ett lantligt stort beige beige en-suite badrum, med skåp i shakerstil, vita skåp, ett fristående badkar, en dusch i en alkov, en toalettstol med separat cisternkåpa, vit kakel, tunnelbanekakel, vita väggar, travertin golv, ett undermonterad handfat, bänkskiva i kvartsit, beiget golv och dusch med gångjärnsdörr
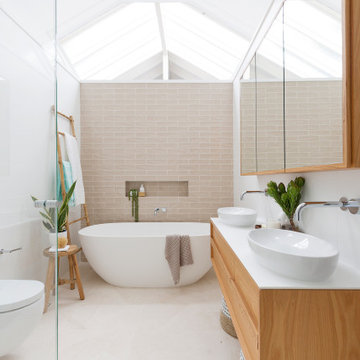
Modern inredning av ett stort vit vitt en-suite badrum, med möbel-liknande, bruna skåp, ett fristående badkar, en hörndusch, en vägghängd toalettstol, beige kakel, tunnelbanekakel, vita väggar, travertin golv, ett fristående handfat, bänkskiva i kvarts, beiget golv och dusch med gångjärnsdörr
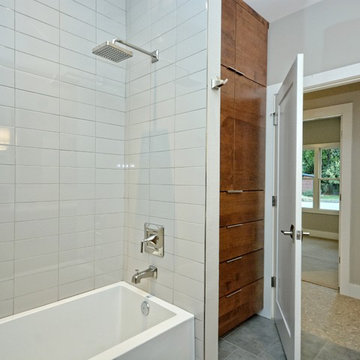
Idéer för ett stort 60 tals en-suite badrum, med släta luckor, skåp i mellenmörkt trä, ett platsbyggt badkar, en dubbeldusch, grå kakel, tunnelbanekakel, grå väggar, travertin golv, ett undermonterad handfat och bänkskiva i kvartsit
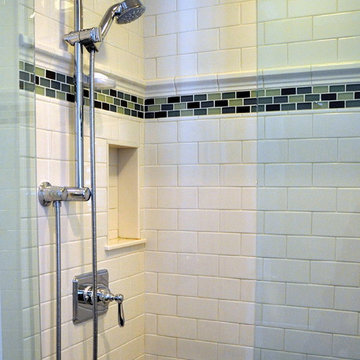
Traditional Concepts
Inredning av ett klassiskt litet badrum med dusch, med ett undermonterad handfat, möbel-liknande, bänkskiva i kvarts, vit kakel, skåp i mörkt trä, en dusch i en alkov, en toalettstol med separat cisternkåpa, tunnelbanekakel, gröna väggar och travertin golv
Inredning av ett klassiskt litet badrum med dusch, med ett undermonterad handfat, möbel-liknande, bänkskiva i kvarts, vit kakel, skåp i mörkt trä, en dusch i en alkov, en toalettstol med separat cisternkåpa, tunnelbanekakel, gröna väggar och travertin golv
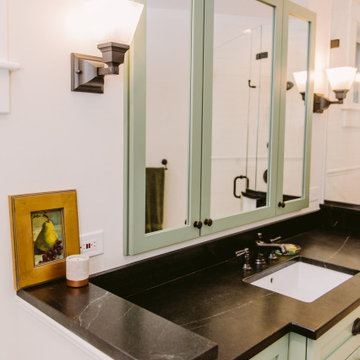
Inspiration för små amerikanska vitt en-suite badrum, med skåp i shakerstil, gröna skåp, en hörndusch, en toalettstol med separat cisternkåpa, vit kakel, tunnelbanekakel, vita väggar, travertin golv, ett nedsänkt handfat, bänkskiva i täljsten, beiget golv och dusch med gångjärnsdörr
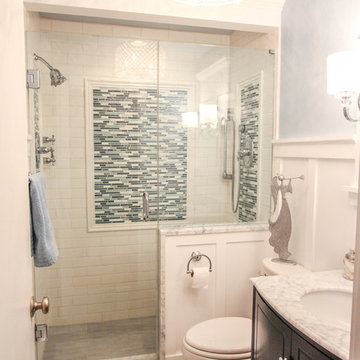
Exempel på ett litet klassiskt badrum med dusch, med ett undermonterad handfat, luckor med upphöjd panel, skåp i mörkt trä, marmorbänkskiva, en dubbeldusch, en toalettstol med separat cisternkåpa, vit kakel, tunnelbanekakel, blå väggar och travertin golv
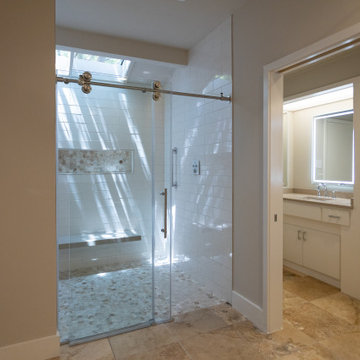
A large shower with Barn Door Shower Door. Travertine Hex shower floor with oversized Subway Tile. Added touch was the existing Skylights in the Shower.
347 foton på badrum, med tunnelbanekakel och travertin golv
1
