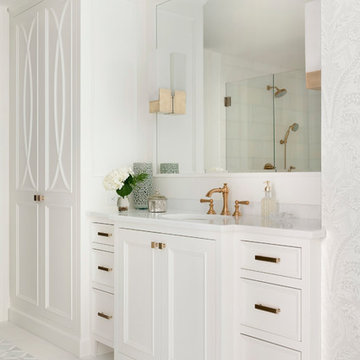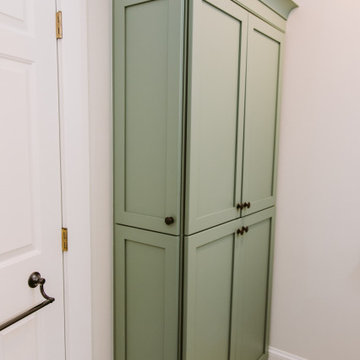562 foton på badrum, med travertin golv
Sortera efter:
Budget
Sortera efter:Populärt i dag
1 - 20 av 562 foton
Artikel 1 av 3

This modern farmhouse bathroom has an extra large vanity with double sinks to make use of a longer rectangular bathroom. The wall behind the vanity has counter to ceiling Jeffrey Court white subway tiles that tie into the shower. There is a playful mix of metals throughout including the black framed round mirrors from CB2, brass & black sconces with glass globes from Shades of Light , and gold wall-mounted faucets from Phylrich. The countertop is quartz with some gold veining to pull the selections together. The charcoal navy custom vanity has ample storage including a pull-out laundry basket while providing contrast to the quartz countertop and brass hexagon cabinet hardware from CB2. This bathroom has a glass enclosed tub/shower that is tiled to the ceiling. White subway tiles are used on two sides with an accent deco tile wall with larger textured field tiles in a chevron pattern on the back wall. The niche incorporates penny rounds on the back using the same countertop quartz for the shelves with a black Schluter edge detail that pops against the deco tile wall.
Photography by LifeCreated.

Spa-like Guest Bathroom with walk-in shower
Inredning av ett modernt stort vit vitt en-suite badrum, med släta luckor, skåp i mellenmörkt trä, en kantlös dusch, vita väggar, travertin golv, ett undermonterad handfat, granitbänkskiva, beiget golv och dusch med gångjärnsdörr
Inredning av ett modernt stort vit vitt en-suite badrum, med släta luckor, skåp i mellenmörkt trä, en kantlös dusch, vita väggar, travertin golv, ett undermonterad handfat, granitbänkskiva, beiget golv och dusch med gångjärnsdörr

The footprint of this bathroom remained true to its original form. Our clients wanted to add more storage opportunities so customized cabinetry solutions were added. Finishes were updated with a focus on staying true to the original craftsman aesthetic of this Sears Kit Home. This pull and replace bathroom remodel was designed and built by Meadowlark Design + Build in Ann Arbor, Michigan. Photography by Sean Carter.

Jacuzzi Bianca Freestanding Tub
Signature hardware Vilamo Free Standing Tub Filler
Stone countertop Blue Sky
Idéer för ett stort modernt blå en-suite badrum, med skåp i shakerstil, vita skåp, ett fristående badkar, en dusch i en alkov, travertin golv, ett undermonterad handfat, beiget golv och dusch med gångjärnsdörr
Idéer för ett stort modernt blå en-suite badrum, med skåp i shakerstil, vita skåp, ett fristående badkar, en dusch i en alkov, travertin golv, ett undermonterad handfat, beiget golv och dusch med gångjärnsdörr

Master Bathroom, vessel sinks, round mirrors, free standing soaker tub, soaker tub, glass shower enclosure, shower, zero clearance shower pan
Idéer för att renovera ett mellanstort funkis vit vitt en-suite badrum, med luckor med upphöjd panel, vita skåp, ett fristående badkar, en hörndusch, en toalettstol med hel cisternkåpa, grå kakel, mosaik, vita väggar, travertin golv, ett fristående handfat, bänkskiva i kvartsit, grått golv och dusch med skjutdörr
Idéer för att renovera ett mellanstort funkis vit vitt en-suite badrum, med luckor med upphöjd panel, vita skåp, ett fristående badkar, en hörndusch, en toalettstol med hel cisternkåpa, grå kakel, mosaik, vita väggar, travertin golv, ett fristående handfat, bänkskiva i kvartsit, grått golv och dusch med skjutdörr

The main goal to reawaken the beauty of this outdated kitchen was to create more storage and make it a more functional space. This husband and wife love to host their large extended family of kids and grandkids. The JRP design team tweaked the floor plan by reducing the size of an unnecessarily large powder bath. Since storage was key this allowed us to turn a small pantry closet into a larger walk-in pantry.
Keeping with the Mediterranean style of the house but adding a contemporary flair, the design features two-tone cabinets. Walnut island and base cabinets mixed with off white full height and uppers create a warm, welcoming environment. With the removal of the dated soffit, the cabinets were extended to the ceiling. This allowed for a second row of upper cabinets featuring a walnut interior and lighting for display. Choosing the right countertop and backsplash such as this marble-like quartz and arabesque tile is key to tying this whole look together.
The new pantry layout features crisp off-white open shelving with a contrasting walnut base cabinet. The combined open shelving and specialty drawers offer greater storage while at the same time being visually appealing.
The hood with its dark metal finish accented with antique brass is the focal point. It anchors the room above a new 60” Wolf range providing ample space to cook large family meals. The massive island features storage on all sides and seating on two for easy conversation making this kitchen the true hub of the home.

Inspiration för mellanstora amerikanska flerfärgat toaletter, med luckor med upphöjd panel, bruna skåp, en toalettstol med separat cisternkåpa, gul kakel, porslinskakel, blå väggar, travertin golv, ett fristående handfat, granitbänkskiva och beiget golv

Spacecrafting Photography
Idéer för ett klassiskt vit badrum, med vita väggar, travertin golv, ett undermonterad handfat, grått golv och dusch med gångjärnsdörr
Idéer för ett klassiskt vit badrum, med vita väggar, travertin golv, ett undermonterad handfat, grått golv och dusch med gångjärnsdörr

A deux pas du canal de l’Ourq dans le XIXè arrondissement de Paris, cet appartement était bien loin d’en être un. Surface vétuste et humide, corroborée par des problématiques structurelles importantes, le local ne présentait initialement aucun atout. Ce fut sans compter sur la faculté de projection des nouveaux acquéreurs et d’un travail important en amont du bureau d’étude Védia Ingéniérie, que cet appartement de 27m2 a pu se révéler. Avec sa forme rectangulaire et ses 3,00m de hauteur sous plafond, le potentiel de l’enveloppe architecturale offrait à l’équipe d’Ameo Concept un terrain de jeu bien prédisposé. Le challenge : créer un espace nuit indépendant et allier toutes les fonctionnalités d’un appartement d’une surface supérieure, le tout dans un esprit chaleureux reprenant les codes du « bohème chic ». Tout en travaillant les verticalités avec de nombreux rangements se déclinant jusqu’au faux plafond, une cuisine ouverte voit le jour avec son espace polyvalent dinatoire/bureau grâce à un plan de table rabattable, une pièce à vivre avec son canapé trois places, une chambre en second jour avec dressing, une salle d’eau attenante et un sanitaire séparé. Les surfaces en cannage se mêlent au travertin naturel, essences de chêne et zelliges aux nuances sables, pour un ensemble tout en douceur et caractère. Un projet clé en main pour cet appartement fonctionnel et décontracté destiné à la location.

Modern farmhouse bathroom, with soaking tub under window, custom shelving and travertine tile.
Idéer för att renovera ett stort lantligt vit vitt en-suite badrum, med möbel-liknande, skåp i mellenmörkt trä, ett platsbyggt badkar, en toalettstol med separat cisternkåpa, vit kakel, travertinkakel, vita väggar, travertin golv, bänkskiva i kvartsit, vitt golv, en dusch i en alkov, dusch med gångjärnsdörr och ett undermonterad handfat
Idéer för att renovera ett stort lantligt vit vitt en-suite badrum, med möbel-liknande, skåp i mellenmörkt trä, ett platsbyggt badkar, en toalettstol med separat cisternkåpa, vit kakel, travertinkakel, vita väggar, travertin golv, bänkskiva i kvartsit, vitt golv, en dusch i en alkov, dusch med gångjärnsdörr och ett undermonterad handfat

Master Bath
Klassisk inredning av ett stort vit vitt en-suite badrum, med skåp i shakerstil, ett undermonterat badkar, en öppen dusch, vit kakel, tunnelbanekakel, vita väggar, travertin golv, ett undermonterad handfat, marmorbänkskiva, grått golv och dusch med gångjärnsdörr
Klassisk inredning av ett stort vit vitt en-suite badrum, med skåp i shakerstil, ett undermonterat badkar, en öppen dusch, vit kakel, tunnelbanekakel, vita väggar, travertin golv, ett undermonterad handfat, marmorbänkskiva, grått golv och dusch med gångjärnsdörr

Primary Bath with shower, vanity
Inspiration för ett vintage vit vitt en-suite badrum, med släta luckor, en dusch i en alkov, svart kakel, keramikplattor, beige väggar, travertin golv, ett undermonterad handfat, marmorbänkskiva, vitt golv, dusch med gångjärnsdörr och skåp i mellenmörkt trä
Inspiration för ett vintage vit vitt en-suite badrum, med släta luckor, en dusch i en alkov, svart kakel, keramikplattor, beige väggar, travertin golv, ett undermonterad handfat, marmorbänkskiva, vitt golv, dusch med gångjärnsdörr och skåp i mellenmörkt trä

This master bath was an explosion of travertine and beige.
The clients wanted an updated space without the expense of a full remodel. We layered a textured faux grasscloth and painted the trim to soften the tones of the tile. The existing cabinets were painted a bold blue and new hardware dressed them up. The crystal chandelier and mirrored sconces add sparkle to the space. New larger mirrors bring light into the space and a soft linen roman shade with embellished tassel fringe frames the bathtub area. Our favorite part of the space is the well traveled Turkish rug to add some warmth and pattern to the space.

The expansive vanity in this master bathroom includes a double sink, storage, and a make-up area. The wet room at the end of the bathroom is designed with a soaking tub and shower overlooking Lake Washington.
Photo: Image Arts Photography
Design: H2D Architecture + Design
www.h2darchitects.com
Construction: Thomas Jacobson Construction
Interior Design: Gary Henderson Interiors

Idéer för att renovera ett mellanstort amerikanskt flerfärgad flerfärgat toalett, med luckor med upphöjd panel, bruna skåp, en toalettstol med separat cisternkåpa, gul kakel, porslinskakel, blå väggar, travertin golv, ett fristående handfat, granitbänkskiva och beiget golv

Inspiration för ett mellanstort vintage flerfärgad flerfärgat en-suite badrum, med skåp i shakerstil, vita skåp, våtrum, en toalettstol med hel cisternkåpa, grå kakel, tunnelbanekakel, blå väggar, travertin golv, ett nedsänkt handfat, granitbänkskiva, flerfärgat golv och dusch med gångjärnsdörr

This modern farmhouse bathroom has an extra large vanity with double sinks to make use of a longer rectangular bathroom. The wall behind the vanity has counter to ceiling Jeffrey Court white subway tiles that tie into the shower. There is a playful mix of metals throughout including the black framed round mirrors from CB2, brass & black sconces with glass globes from Shades of Light , and gold wall-mounted faucets from Phylrich. The countertop is quartz with some gold veining to pull the selections together. The charcoal navy custom vanity has ample storage including a pull-out laundry basket while providing contrast to the quartz countertop and brass hexagon cabinet hardware from CB2. This bathroom has a glass enclosed tub/shower that is tiled to the ceiling. White subway tiles are used on two sides with an accent deco tile wall with larger textured field tiles in a chevron pattern on the back wall. The niche incorporates penny rounds on the back using the same countertop quartz for the shelves with a black Schluter edge detail that pops against the deco tile wall.
Photography by LifeCreated.

Idéer för ett litet amerikanskt vit en-suite badrum, med skåp i shakerstil, gröna skåp, en hörndusch, en toalettstol med separat cisternkåpa, vit kakel, tunnelbanekakel, vita väggar, travertin golv, ett nedsänkt handfat, bänkskiva i täljsten, beiget golv och dusch med gångjärnsdörr

The footprint of this bathroom remained true to its original form. Our clients wanted to add more storage opportunities so customized cabinetry solutions were added. Finishes were updated with a focus on staying true to the original craftsman aesthetic of this Sears Kit Home. This pull and replace bathroom remodel was designed and built by Meadowlark Design + Build in Ann Arbor, Michigan. Photography by Sean Carter.

A sink area originally located along the back wall is reconfigured into a symmetrical double-sink vanity. Both sink mirrors are flanked by shelves of storage hidden behind tall, slender doors that are configured in the vanity to mimic columns. The central section of the vanity has a make-up drawer and more storage behind the mirror. The base of the cabinetry is filled with a wall of cabinetry and drawers.
Anthony Bonisolli Photography
562 foton på badrum, med travertin golv
1
