224 foton på badrum, med beige skåp och travertinkakel
Sortera efter:
Budget
Sortera efter:Populärt i dag
1 - 20 av 224 foton

This bath offers generous space without going overboard in square footage. The homeowner chose to go with a large double vanity and a nice shower with custom features and a shower seat and decided to forgo the typical big soaking tub. The vanity area shown in this photo has plenty of storage within the mirrored wall cabinets and the large drawers below. The mirrors were cased out with the matching woodwork and crown detail. The countertop is Crema Marfil slab marble with undermount Marzi sinks. The Kallista faucetry was chosen in chrome since it was an easier finish to maintain for years to come. Other metal details were done in the oil rubbed bronze to work with the theme through out the home. The floor tile is a 12 x 12 Bursa Beige Marble that is set on the diagonal. The backsplash to the vanity is the companion Bursa Beige mini running bond mosaic with a cap also in the Bursa Beige marble. Vaulted ceilings add to the dramatic feel of this bath. The bronze and crystal chandelier also adds to the dramatic glamour of the bath.
Photography by Northlight Photography.

Idéer för ett stort klassiskt grå en-suite badrum, med luckor med infälld panel, beige skåp, ett fristående badkar, våtrum, en toalettstol med hel cisternkåpa, vit kakel, travertinkakel, vita väggar, kalkstensgolv, ett undermonterad handfat, bänkskiva i kalksten, beiget golv och dusch med gångjärnsdörr

Tradition Master Bath
Sacha Griffin
Idéer för att renovera ett stort vintage beige beige en-suite badrum, med beige skåp, ett platsbyggt badkar, en dubbeldusch, flerfärgad kakel, travertinkakel, granitbänkskiva, dusch med gångjärnsdörr, klinkergolv i porslin, luckor med infälld panel, en toalettstol med separat cisternkåpa, beige väggar, ett undermonterad handfat och beiget golv
Idéer för att renovera ett stort vintage beige beige en-suite badrum, med beige skåp, ett platsbyggt badkar, en dubbeldusch, flerfärgad kakel, travertinkakel, granitbänkskiva, dusch med gångjärnsdörr, klinkergolv i porslin, luckor med infälld panel, en toalettstol med separat cisternkåpa, beige väggar, ett undermonterad handfat och beiget golv
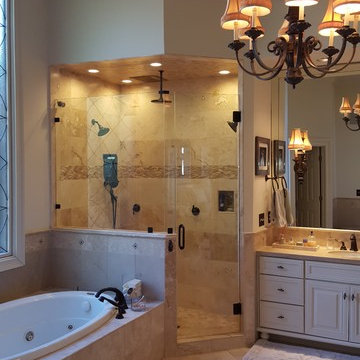
Shower After....
Seperate Shower Valves and Spray Heads with Adjustable Rain Head. Recessed Lighting. Travertine Tile Through-out. Sound Transducer on Glass Enclosure
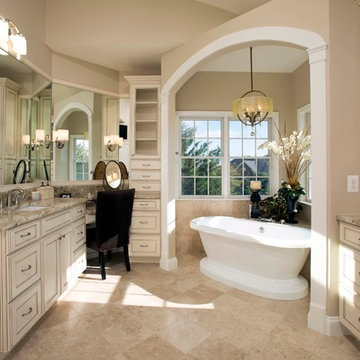
After moving into a luxurious home in Ashburn, Virginia, the homeowners decided the master bathroom needed to be revamped. The existing whirlpool tub was far too big, the shower too small and the make-up area poorly designed.
From a functional standpoint, they wanted lots of storage, his and her separate vanities with a large make-up area, better lighting, a large steam shower and a vaulted ceiling. Aesthetics were also important, however, and the lady of the house had always dreamed of having a Venetian style spa.
Taking some space from an adjacent closet has allowed for a much larger shower stall with an arched transom window letting plenty of natural light into the space. Using various sizes of tumbled limestone to build its walls, it includes a rain shower head, a hand shower and body sprayers. A seating bench and storage niches make it easier to use.
New plumbing was put in place to add a large vanity with upper glass cabinets for the man of the house, while one corner of the space was used to create a make-up desk complete with a seamless mirror and embedded sconce lights
A free standing Neapolitan-style soaking tub with fluted columns and arched header is the real focal point of this space. Set among large corner windows, under a stylish chandelier, this elegant design sets this bathroom apart from any bathroom in its category.
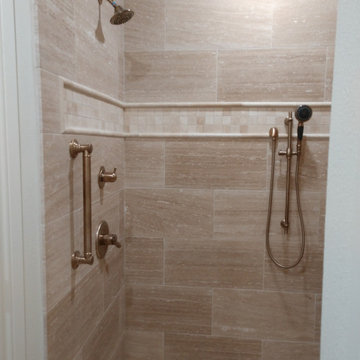
Removed jacuzzi tub and installed a large walk in shower and tall linen cabinet. Converted small existing shower into a water closet, removing the toilet and adding another vanity cabinet.
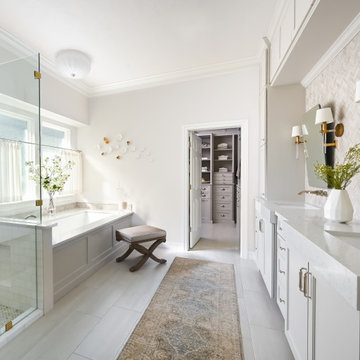
Fully renovated primary bathroom in Katy, Texas. The color scheme is neutral with a lot of interesting application and stunning textures. The result is a timeless bathroom that you can enjoy for years to come.

Bathroom with double vanity.
Foto på ett mellanstort funkis beige en-suite badrum, med släta luckor, beige skåp, ett fristående badkar, en kantlös dusch, en vägghängd toalettstol, beige kakel, travertinkakel, beige väggar, travertin golv, ett fristående handfat, marmorbänkskiva, beiget golv och dusch med gångjärnsdörr
Foto på ett mellanstort funkis beige en-suite badrum, med släta luckor, beige skåp, ett fristående badkar, en kantlös dusch, en vägghängd toalettstol, beige kakel, travertinkakel, beige väggar, travertin golv, ett fristående handfat, marmorbänkskiva, beiget golv och dusch med gångjärnsdörr
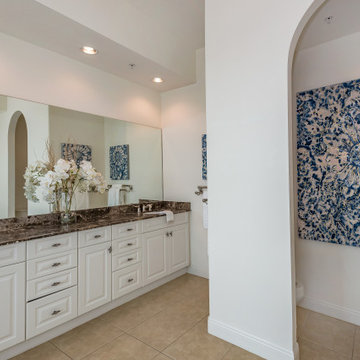
Master Bathroom Art in a RIVO Modern Penthouse in Sarasota, Florida. Original Paintings and Graphic Art by Christina Cook Lee. Interior Design by Doshia Wagner of NonStop Staging. Photography by Christina Cook Lee.
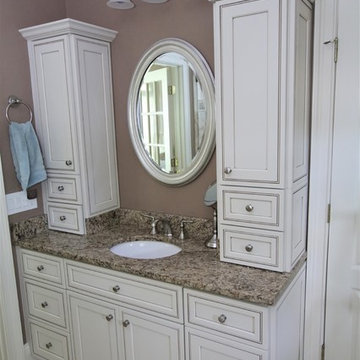
Inspiration för mellanstora klassiska brunt en-suite badrum, med beige skåp, ett fristående badkar, en öppen dusch, beige kakel, travertinkakel, bruna väggar, travertin golv, ett nedsänkt handfat, granitbänkskiva och beiget golv
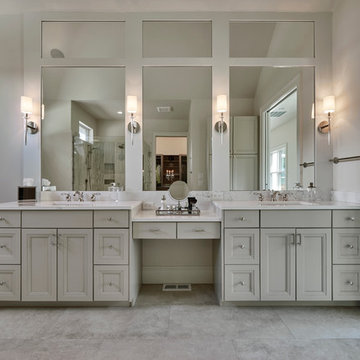
Dale Lang NW ARCHITECTURAL PHOTOGRAPHY
Inspiration för mellanstora klassiska en-suite badrum, med luckor med profilerade fronter, beige skåp, ett fristående badkar, en hörndusch, travertinkakel, beige väggar, travertin golv, ett undermonterad handfat, marmorbänkskiva och beiget golv
Inspiration för mellanstora klassiska en-suite badrum, med luckor med profilerade fronter, beige skåp, ett fristående badkar, en hörndusch, travertinkakel, beige väggar, travertin golv, ett undermonterad handfat, marmorbänkskiva och beiget golv
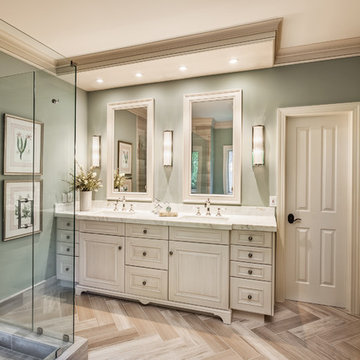
This master bath renovation boasts Wood-Mode cabinetry in Vintage White with pewter Top Knobs hardware. The frameless glass shower enclosure serves to visually enlarge the space as does the herring bone patterned travertine tile. Onyx countertop, mirrored image ceiling detail over the vanity, Kohler Ladena sinks, and Rohl faucets accentuate the timeless design.
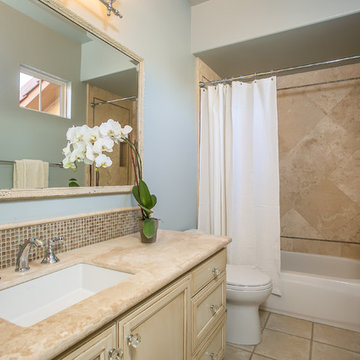
The kid's bath update sparred the bathtub and flooring. The other elements elevate the design style of this home.
Inspiration för ett litet vintage en-suite badrum, med luckor med upphöjd panel, beige skåp, ett platsbyggt badkar, en dusch/badkar-kombination, en toalettstol med hel cisternkåpa, beige kakel, travertinkakel, blå väggar, travertin golv, ett undermonterad handfat och bänkskiva i kalksten
Inspiration för ett litet vintage en-suite badrum, med luckor med upphöjd panel, beige skåp, ett platsbyggt badkar, en dusch/badkar-kombination, en toalettstol med hel cisternkåpa, beige kakel, travertinkakel, blå väggar, travertin golv, ett undermonterad handfat och bänkskiva i kalksten

After moving into a luxurious home in Ashburn, Virginia, the homeowners decided the master bathroom needed to be revamped. The existing whirlpool tub was far too big, the shower too small and the make-up area poorly designed.
From a functional standpoint, they wanted lots of storage, his and her separate vanities with a large make-up area, better lighting, a large steam shower and a vaulted ceiling. Aesthetics were also important, however, and the lady of the house had always dreamed of having a Venetian style spa.
Taking some space from an adjacent closet has allowed for a much larger shower stall with an arched transom window letting plenty of natural light into the space. Using various sizes of tumbled limestone to build its walls, it includes a rain shower head, a hand shower and body sprayers. A seating bench and storage niches make it easier to use.
New plumbing was put in place to add a large vanity with upper glass cabinets for the man of the house, while one corner of the space was used to create a make-up desk complete with a seamless mirror and embedded sconce lights
A free standing Neapolitan-style soaking tub with fluted columns and arched header is the real focal point of this space. Set among large corner windows, under a stylish chandelier, this elegant design sets this bathroom apart from any bathroom in its category.
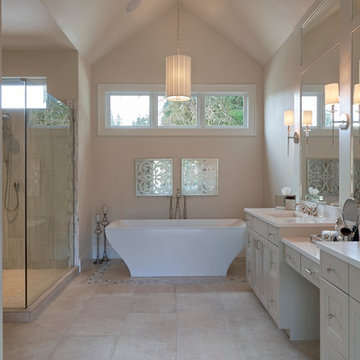
NW ARCHITECTURAL PHOTOGRAPHY - Dale Lang
Inspiration för ett mellanstort vintage en-suite badrum, med luckor med profilerade fronter, beige skåp, ett fristående badkar, en hörndusch, travertinkakel, beige väggar, travertin golv, ett undermonterad handfat, marmorbänkskiva, beige kakel, beiget golv och dusch med gångjärnsdörr
Inspiration för ett mellanstort vintage en-suite badrum, med luckor med profilerade fronter, beige skåp, ett fristående badkar, en hörndusch, travertinkakel, beige väggar, travertin golv, ett undermonterad handfat, marmorbänkskiva, beige kakel, beiget golv och dusch med gångjärnsdörr
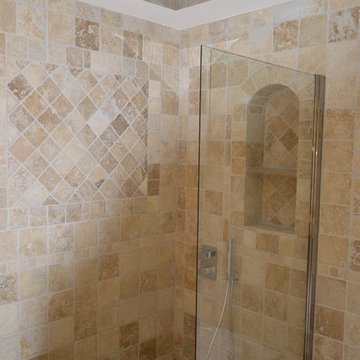
Création d'une salle de bains de style provençale. Encastrement du ciel de pluie dans le faux plafond -
Création d'une niche à savons de forme courbe avec tablette - Douche à l'italienne avec caniveau inox
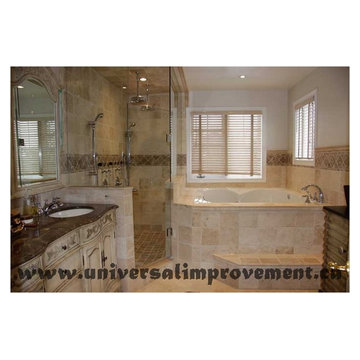
Tree bathrooms and kitchen renovation project in Mississauga using travertine tile of different colors, patterns and sizes. Futures custom double shower, in-floor heating etc.

All bathrooms were renovated, as well as new master suite bathroom addition. Details included high-end stone with natural tones and river rock floor.
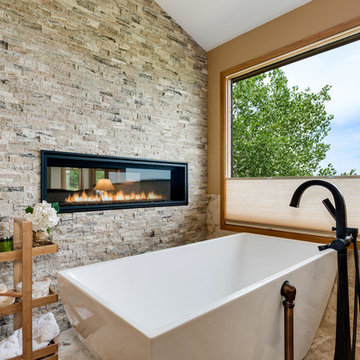
Gorgeous Tuscan Bathroom with a Fireplace
Idéer för stora medelhavsstil en-suite badrum, med luckor med glaspanel, beige skåp, ett fristående badkar, en kantlös dusch, beige kakel, travertinkakel, beige väggar, travertin golv, ett undermonterad handfat, bänkskiva i kvartsit, beiget golv och dusch med gångjärnsdörr
Idéer för stora medelhavsstil en-suite badrum, med luckor med glaspanel, beige skåp, ett fristående badkar, en kantlös dusch, beige kakel, travertinkakel, beige väggar, travertin golv, ett undermonterad handfat, bänkskiva i kvartsit, beiget golv och dusch med gångjärnsdörr

This guest bathroom was designed for Vicki Gunvalson of the Real Housewives of Orange County. All new marble and glass shower surround, new mirror vanity and mirror above the vanity.
Interior Design by Leanne Michael
Photography by Gail Owens
224 foton på badrum, med beige skåp och travertinkakel
1
