785 foton på badrum, med skåp i mörkt trä och travertinkakel
Sortera efter:
Budget
Sortera efter:Populärt i dag
1 - 20 av 785 foton

Jim Bartsch
Inspiration för ett funkis en-suite badrum, med ett fristående handfat, släta luckor, skåp i mörkt trä, marmorbänkskiva, travertin golv, ett platsbyggt badkar, beige kakel, beige väggar och travertinkakel
Inspiration för ett funkis en-suite badrum, med ett fristående handfat, släta luckor, skåp i mörkt trä, marmorbänkskiva, travertin golv, ett platsbyggt badkar, beige kakel, beige väggar och travertinkakel

The chic master bathroom is spa-like and luxurious. The tan travertine floors perfectly complement the deep brown vanity, which is topped with white fantasy quartz. The shower has Grohe showerheads, an Emperador marble floor, a mosaic marble accent feature, travertine walls, and quartz bench. The Runtal towel warmer adds the final touch to this oasis.
This light and airy home in Chadds Ford, PA, was a custom home renovation for long-time clients that included the installation of red oak hardwood floors, the master bedroom, master bathroom, two powder rooms, living room, dining room, study, foyer and staircase. remodel included the removal of an existing deck, replacing it with a beautiful flagstone patio. Each of these spaces feature custom, architectural millwork and custom built-in cabinetry or shelving. A special showcase piece is the continuous, millwork throughout the 3-story staircase. To see other work we've done in this beautiful home, please search in our Projects for Chadds Ford, PA Home Remodel and Chadds Ford, PA Exterior Renovation.
Rudloff Custom Builders has won Best of Houzz for Customer Service in 2014, 2015 2016, 2017 and 2019. We also were voted Best of Design in 2016, 2017, 2018, 2019 which only 2% of professionals receive. Rudloff Custom Builders has been featured on Houzz in their Kitchen of the Week, What to Know About Using Reclaimed Wood in the Kitchen as well as included in their Bathroom WorkBook article. We are a full service, certified remodeling company that covers all of the Philadelphia suburban area. This business, like most others, developed from a friendship of young entrepreneurs who wanted to make a difference in their clients’ lives, one household at a time. This relationship between partners is much more than a friendship. Edward and Stephen Rudloff are brothers who have renovated and built custom homes together paying close attention to detail. They are carpenters by trade and understand concept and execution. Rudloff Custom Builders will provide services for you with the highest level of professionalism, quality, detail, punctuality and craftsmanship, every step of the way along our journey together.
Specializing in residential construction allows us to connect with our clients early in the design phase to ensure that every detail is captured as you imagined. One stop shopping is essentially what you will receive with Rudloff Custom Builders from design of your project to the construction of your dreams, executed by on-site project managers and skilled craftsmen. Our concept: envision our client’s ideas and make them a reality. Our mission: CREATING LIFETIME RELATIONSHIPS BUILT ON TRUST AND INTEGRITY.
Photo Credit: Linda McManus Images
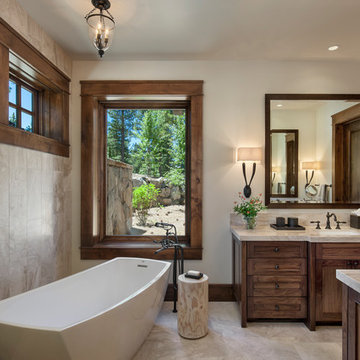
Roger Wade Studio
Inredning av ett rustikt stort en-suite badrum, med ett fristående badkar, beige kakel, travertinkakel, ett undermonterad handfat, marmorbänkskiva, skåp i shakerstil, skåp i mörkt trä, beige väggar och beiget golv
Inredning av ett rustikt stort en-suite badrum, med ett fristående badkar, beige kakel, travertinkakel, ett undermonterad handfat, marmorbänkskiva, skåp i shakerstil, skåp i mörkt trä, beige väggar och beiget golv
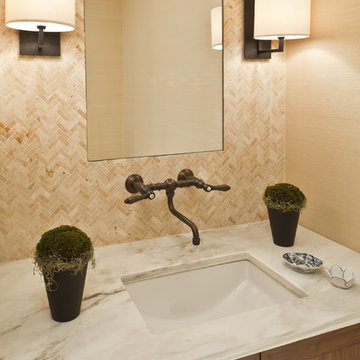
A spin on a "rustic" bathroom with herringbone tile detail, inset mirror and grasscloth wallpaper, wall faucet in antiqued bronze. Curtis Martin Photography.
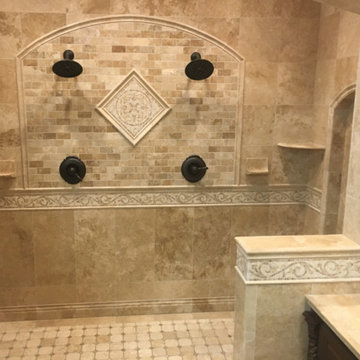
Idéer för att renovera ett stort medelhavsstil en-suite badrum, med luckor med upphöjd panel, skåp i mörkt trä, en dubbeldusch, beige kakel, travertinkakel, beige väggar, travertin golv, ett fristående handfat, kaklad bänkskiva, beiget golv och med dusch som är öppen
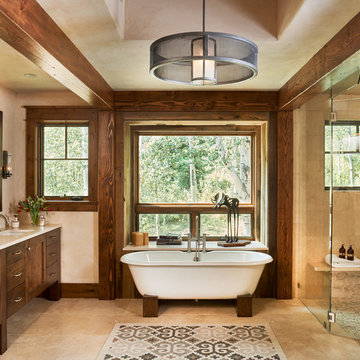
David Patterson Photography
Gerber Berend Construction
Barb Stimson Cabinet Designs
Inredning av ett rustikt en-suite badrum, med skåp i shakerstil, skåp i mörkt trä, ett fristående badkar, en kantlös dusch, beige kakel, ett undermonterad handfat, granitbänkskiva och travertinkakel
Inredning av ett rustikt en-suite badrum, med skåp i shakerstil, skåp i mörkt trä, ett fristående badkar, en kantlös dusch, beige kakel, ett undermonterad handfat, granitbänkskiva och travertinkakel

Designer: Robert Griffin
Photo Credit: Desired Photo
A grand arch was created and the vanities inset slightly separating the space, grounding the area and giving it a sense of importance. In order to achieve this we moved the rear wall into the master closet approx 24" and installed a custom closet shelving unit. The wall was built with the counter top upper cabinet in mind, buy allowing the cabinet to recess in the wall approx. 4" we not only saved counter space but created an area the feels open and free flowing.
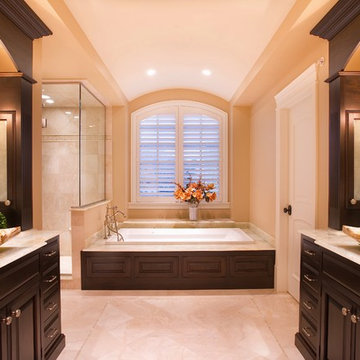
The beige walls, white trim and espresso cabinetry create a striking contrast in this suburban Chicago master bathroom. It's the perfect backdrop for a pair of richly veined, rectangular vessel sinks. Our clients enjoy long soaks in the generously sized platform tub.
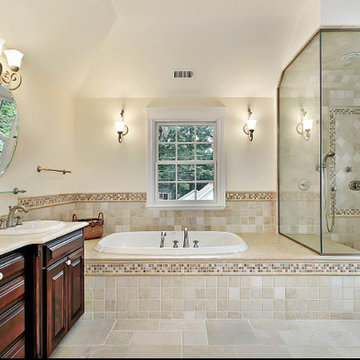
Idéer för att renovera ett mellanstort vintage beige beige en-suite badrum, med luckor med upphöjd panel, skåp i mörkt trä, ett platsbyggt badkar, en hörndusch, beige kakel, travertinkakel, beige väggar, travertin golv, ett nedsänkt handfat, beiget golv och dusch med gångjärnsdörr
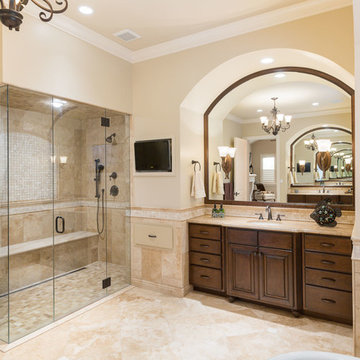
Inredning av ett rustikt stort beige beige en-suite badrum, med luckor med upphöjd panel, skåp i mörkt trä, en hörndusch, beige väggar, ett undermonterad handfat, dusch med gångjärnsdörr, ett fristående badkar, en toalettstol med separat cisternkåpa, beige kakel, travertinkakel, travertin golv, bänkskiva i kalksten och beiget golv
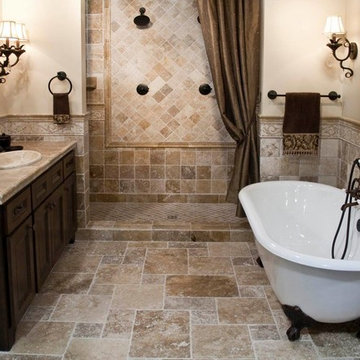
Idéer för ett mellanstort klassiskt en-suite badrum, med skåp i shakerstil, skåp i mörkt trä, ett badkar med tassar, en dusch i en alkov, travertinkakel, beige väggar, ett nedsänkt handfat, kaklad bänkskiva, beiget golv och dusch med duschdraperi
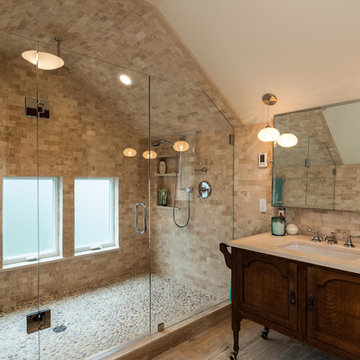
Turkish stone tile, river rock shower floor, and an antique cabinet reworked to function as a vanity. Jesse Young Property and Real Estate Photographers
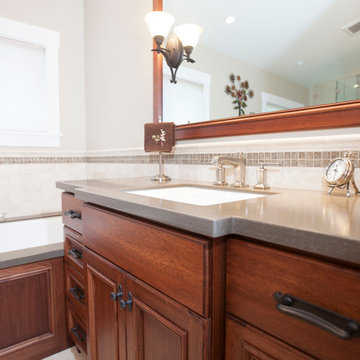
photos by www.nicholaswray.com
Inspiration för små klassiska en-suite badrum, med luckor med infälld panel, skåp i mörkt trä, ett undermonterat badkar, en hörndusch, beige kakel, travertinkakel, beige väggar, travertin golv, ett undermonterad handfat, bänkskiva i akrylsten, beiget golv och dusch med gångjärnsdörr
Inspiration för små klassiska en-suite badrum, med luckor med infälld panel, skåp i mörkt trä, ett undermonterat badkar, en hörndusch, beige kakel, travertinkakel, beige väggar, travertin golv, ett undermonterad handfat, bänkskiva i akrylsten, beiget golv och dusch med gångjärnsdörr

Our clients had just recently closed on their new house in Stapleton and were excited to transform it into their perfect forever home. They wanted to remodel the entire first floor to create a more open floor plan and develop a smoother flow through the house that better fit the needs of their family. The original layout consisted of several small rooms that just weren’t very functional, so we decided to remove the walls that were breaking up the space and restructure the first floor to create a wonderfully open feel.
After removing the existing walls, we rearranged their spaces to give them an office at the front of the house, a large living room, and a large dining room that connects seamlessly with the kitchen. We also wanted to center the foyer in the home and allow more light to travel through the first floor, so we replaced their existing doors with beautiful custom sliding doors to the back yard and a gorgeous walnut door with side lights to greet guests at the front of their home.
Living Room
Our clients wanted a living room that could accommodate an inviting sectional, a baby grand piano, and plenty of space for family game nights. So, we transformed what had been a small office and sitting room into a large open living room with custom wood columns. We wanted to avoid making the home feel too vast and monumental, so we designed custom beams and columns to define spaces and to make the house feel like a home. Aesthetically we wanted their home to be soft and inviting, so we utilized a neutral color palette with occasional accents of muted blues and greens.
Dining Room
Our clients were also looking for a large dining room that was open to the rest of the home and perfect for big family gatherings. So, we removed what had been a small family room and eat-in dining area to create a spacious dining room with a fireplace and bar. We added custom cabinetry to the bar area with open shelving for displaying and designed a custom surround for their fireplace that ties in with the wood work we designed for their living room. We brought in the tones and materiality from the kitchen to unite the spaces and added a mixed metal light fixture to bring the space together
Kitchen
We wanted the kitchen to be a real show stopper and carry through the calm muted tones we were utilizing throughout their home. We reoriented the kitchen to allow for a big beautiful custom island and to give us the opportunity for a focal wall with cooktop and range hood. Their custom island was perfectly complimented with a dramatic quartz counter top and oversized pendants making it the real center of their home. Since they enter the kitchen first when coming from their detached garage, we included a small mud-room area right by the back door to catch everyone’s coats and shoes as they come in. We also created a new walk-in pantry with plenty of open storage and a fun chalkboard door for writing notes, recipes, and grocery lists.
Office
We transformed the original dining room into a handsome office at the front of the house. We designed custom walnut built-ins to house all of their books, and added glass french doors to give them a bit of privacy without making the space too closed off. We painted the room a deep muted blue to create a glimpse of rich color through the french doors
Powder Room
The powder room is a wonderful play on textures. We used a neutral palette with contrasting tones to create dramatic moments in this little space with accents of brushed gold.
Master Bathroom
The existing master bathroom had an awkward layout and outdated finishes, so we redesigned the space to create a clean layout with a dream worthy shower. We continued to use neutral tones that tie in with the rest of the home, but had fun playing with tile textures and patterns to create an eye-catching vanity. The wood-look tile planks along the floor provide a soft backdrop for their new free-standing bathtub and contrast beautifully with the deep ash finish on the cabinetry.
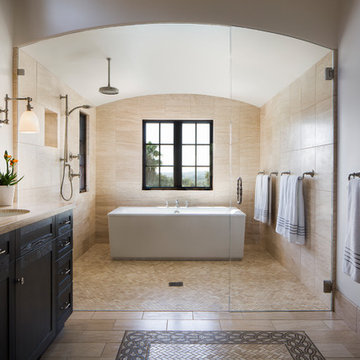
Allen Construction - Contractor,
Shannon Scott Design-Interior Designer,
Jason Rick Photography - Photographer
Medelhavsstil inredning av ett stort brun brunt en-suite badrum, med skåp i mörkt trä, ett fristående badkar, våtrum, beige kakel, travertinkakel, klinkergolv i keramik, ett undermonterad handfat, beiget golv, dusch med gångjärnsdörr, luckor med infälld panel och vita väggar
Medelhavsstil inredning av ett stort brun brunt en-suite badrum, med skåp i mörkt trä, ett fristående badkar, våtrum, beige kakel, travertinkakel, klinkergolv i keramik, ett undermonterad handfat, beiget golv, dusch med gångjärnsdörr, luckor med infälld panel och vita väggar
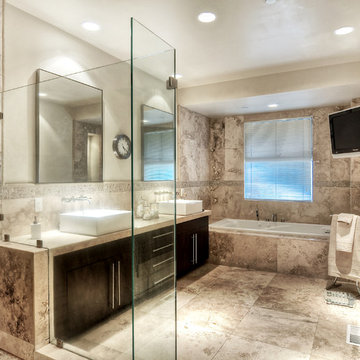
Idéer för att renovera ett mellanstort funkis badrum med dusch, med släta luckor, skåp i mörkt trä, ett platsbyggt badkar, en hörndusch, beige kakel, vita väggar, travertin golv, ett fristående handfat, bänkskiva i kalksten, travertinkakel och beiget golv
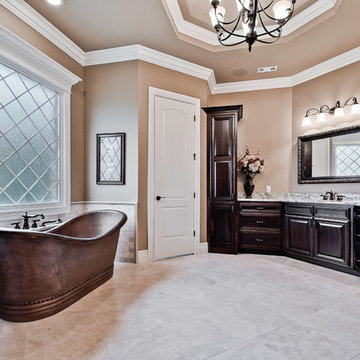
Master bathroom
Inspiration för stora klassiska flerfärgat en-suite badrum, med luckor med upphöjd panel, skåp i mörkt trä, ett fristående badkar, en dusch i en alkov, en toalettstol med separat cisternkåpa, brun kakel, travertinkakel, bruna väggar, klinkergolv i porslin, ett undermonterad handfat, granitbänkskiva, beiget golv och dusch med gångjärnsdörr
Inspiration för stora klassiska flerfärgat en-suite badrum, med luckor med upphöjd panel, skåp i mörkt trä, ett fristående badkar, en dusch i en alkov, en toalettstol med separat cisternkåpa, brun kakel, travertinkakel, bruna väggar, klinkergolv i porslin, ett undermonterad handfat, granitbänkskiva, beiget golv och dusch med gångjärnsdörr

Mid-century glass bathroom makeover utilizing frosted and frame-less glass enclosures.
Modern inredning av ett mellanstort en-suite badrum, med släta luckor, skåp i mörkt trä, ett fristående badkar, en dusch i en alkov, beige kakel, travertinkakel, beige väggar, ljust trägolv, ett integrerad handfat, bänkskiva i rostfritt stål, brunt golv och dusch med gångjärnsdörr
Modern inredning av ett mellanstort en-suite badrum, med släta luckor, skåp i mörkt trä, ett fristående badkar, en dusch i en alkov, beige kakel, travertinkakel, beige väggar, ljust trägolv, ett integrerad handfat, bänkskiva i rostfritt stål, brunt golv och dusch med gångjärnsdörr
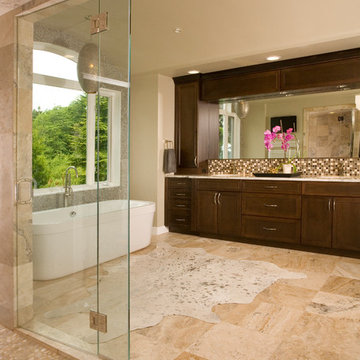
Klassisk inredning av ett stort flerfärgad flerfärgat en-suite badrum, med skåp i shakerstil, skåp i mörkt trä, ett fristående badkar, våtrum, en toalettstol med separat cisternkåpa, beige kakel, travertinkakel, beige väggar, travertin golv, ett undermonterad handfat, granitbänkskiva, beiget golv och dusch med gångjärnsdörr
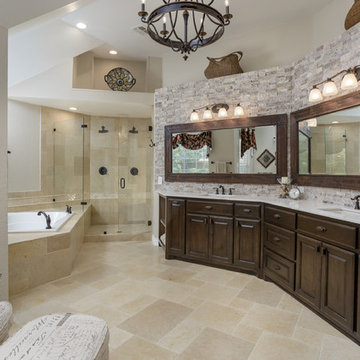
Exempel på ett stort medelhavsstil vit vitt en-suite badrum, med luckor med upphöjd panel, skåp i mörkt trä, ett platsbyggt badkar, en hörndusch, en toalettstol med hel cisternkåpa, flerfärgad kakel, travertinkakel, beige väggar, travertin golv, ett undermonterad handfat, marmorbänkskiva, beiget golv och dusch med gångjärnsdörr
785 foton på badrum, med skåp i mörkt trä och travertinkakel
1
