2 826 foton på badrum, med travertinkakel
Sortera efter:
Budget
Sortera efter:Populärt i dag
1 - 20 av 2 826 foton

This bath offers generous space without going overboard in square footage. The homeowner chose to go with a large double vanity and a nice shower with custom features and a shower seat and decided to forgo the typical big soaking tub. The vanity area shown in this photo has plenty of storage within the mirrored wall cabinets and the large drawers below. The mirrors were cased out with the matching woodwork and crown detail. The countertop is Crema Marfil slab marble with undermount Marzi sinks. The Kallista faucetry was chosen in chrome since it was an easier finish to maintain for years to come. Other metal details were done in the oil rubbed bronze to work with the theme through out the home. The floor tile is a 12 x 12 Bursa Beige Marble that is set on the diagonal. The backsplash to the vanity is the companion Bursa Beige mini running bond mosaic with a cap also in the Bursa Beige marble. Vaulted ceilings add to the dramatic feel of this bath. The bronze and crystal chandelier also adds to the dramatic glamour of the bath.
Photography by Northlight Photography.

Compact master bath remodel, with hair accessories plug ins, Swiss Alps Photography
Idéer för ett litet klassiskt en-suite badrum, med luckor med upphöjd panel, skåp i mellenmörkt trä, en kantlös dusch, en vägghängd toalettstol, beige kakel, travertinkakel, beige väggar, travertin golv, ett undermonterad handfat, bänkskiva i kvarts, flerfärgat golv och dusch med gångjärnsdörr
Idéer för ett litet klassiskt en-suite badrum, med luckor med upphöjd panel, skåp i mellenmörkt trä, en kantlös dusch, en vägghängd toalettstol, beige kakel, travertinkakel, beige väggar, travertin golv, ett undermonterad handfat, bänkskiva i kvarts, flerfärgat golv och dusch med gångjärnsdörr

Idéer för rustika vitt badrum, med ett undermonterad handfat, skåp i shakerstil, skåp i mellenmörkt trä, en dusch i en alkov, en toalettstol med separat cisternkåpa, beige kakel, beige väggar, klinkergolv i småsten och travertinkakel

Jim Bartsch
Inspiration för ett funkis en-suite badrum, med ett fristående handfat, släta luckor, skåp i mörkt trä, marmorbänkskiva, travertin golv, ett platsbyggt badkar, beige kakel, beige väggar och travertinkakel
Inspiration för ett funkis en-suite badrum, med ett fristående handfat, släta luckor, skåp i mörkt trä, marmorbänkskiva, travertin golv, ett platsbyggt badkar, beige kakel, beige väggar och travertinkakel

Idéer för ett stort klassiskt grå en-suite badrum, med luckor med infälld panel, beige skåp, ett fristående badkar, våtrum, en toalettstol med hel cisternkåpa, vit kakel, travertinkakel, vita väggar, kalkstensgolv, ett undermonterad handfat, bänkskiva i kalksten, beiget golv och dusch med gångjärnsdörr
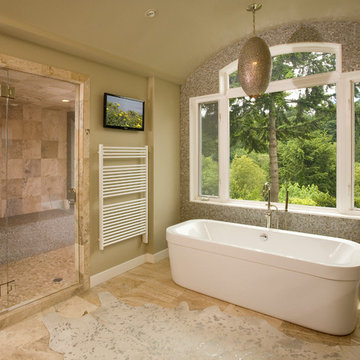
Exempel på ett stort klassiskt flerfärgad flerfärgat en-suite badrum, med skåp i shakerstil, skåp i mörkt trä, ett fristående badkar, våtrum, en toalettstol med separat cisternkåpa, beige kakel, travertinkakel, beige väggar, travertin golv, ett undermonterad handfat, granitbänkskiva, beiget golv och dusch med gångjärnsdörr
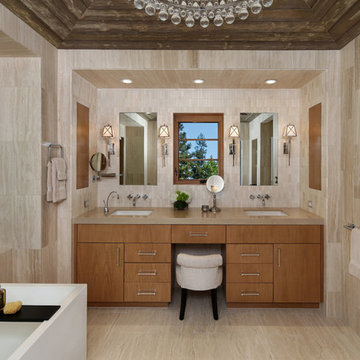
Idéer för att renovera ett funkis en-suite badrum, med släta luckor, skåp i ljust trä, beige kakel, beige väggar, ett undermonterad handfat, beiget golv, travertinkakel och travertin golv
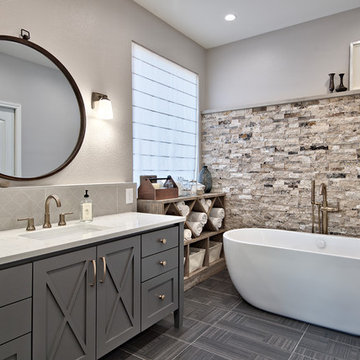
C.L. Fry Photo
Bild på ett mellanstort vintage en-suite badrum, med grå skåp, ett fristående badkar, en hörndusch, grå kakel, travertinkakel, vita väggar, klinkergolv i keramik, ett undermonterad handfat, bänkskiva i kvarts, grått golv och luckor med infälld panel
Bild på ett mellanstort vintage en-suite badrum, med grå skåp, ett fristående badkar, en hörndusch, grå kakel, travertinkakel, vita väggar, klinkergolv i keramik, ett undermonterad handfat, bänkskiva i kvarts, grått golv och luckor med infälld panel

We were excited when the homeowners of this project approached us to help them with their whole house remodel as this is a historic preservation project. The historical society has approved this remodel. As part of that distinction we had to honor the original look of the home; keeping the façade updated but intact. For example the doors and windows are new but they were made as replicas to the originals. The homeowners were relocating from the Inland Empire to be closer to their daughter and grandchildren. One of their requests was additional living space. In order to achieve this we added a second story to the home while ensuring that it was in character with the original structure. The interior of the home is all new. It features all new plumbing, electrical and HVAC. Although the home is a Spanish Revival the homeowners style on the interior of the home is very traditional. The project features a home gym as it is important to the homeowners to stay healthy and fit. The kitchen / great room was designed so that the homewoners could spend time with their daughter and her children. The home features two master bedroom suites. One is upstairs and the other one is down stairs. The homeowners prefer to use the downstairs version as they are not forced to use the stairs. They have left the upstairs master suite as a guest suite.
Enjoy some of the before and after images of this project:
http://www.houzz.com/discussions/3549200/old-garage-office-turned-gym-in-los-angeles
http://www.houzz.com/discussions/3558821/la-face-lift-for-the-patio
http://www.houzz.com/discussions/3569717/la-kitchen-remodel
http://www.houzz.com/discussions/3579013/los-angeles-entry-hall
http://www.houzz.com/discussions/3592549/exterior-shots-of-a-whole-house-remodel-in-la
http://www.houzz.com/discussions/3607481/living-dining-rooms-become-a-library-and-formal-dining-room-in-la
http://www.houzz.com/discussions/3628842/bathroom-makeover-in-los-angeles-ca
http://www.houzz.com/discussions/3640770/sweet-dreams-la-bedroom-remodels
Exterior: Approved by the historical society as a Spanish Revival, the second story of this home was an addition. All of the windows and doors were replicated to match the original styling of the house. The roof is a combination of Gable and Hip and is made of red clay tile. The arched door and windows are typical of Spanish Revival. The home also features a Juliette Balcony and window.
Library / Living Room: The library offers Pocket Doors and custom bookcases.
Powder Room: This powder room has a black toilet and Herringbone travertine.
Kitchen: This kitchen was designed for someone who likes to cook! It features a Pot Filler, a peninsula and an island, a prep sink in the island, and cookbook storage on the end of the peninsula. The homeowners opted for a mix of stainless and paneled appliances. Although they have a formal dining room they wanted a casual breakfast area to enjoy informal meals with their grandchildren. The kitchen also utilizes a mix of recessed lighting and pendant lights. A wine refrigerator and outlets conveniently located on the island and around the backsplash are the modern updates that were important to the homeowners.
Master bath: The master bath enjoys both a soaking tub and a large shower with body sprayers and hand held. For privacy, the bidet was placed in a water closet next to the shower. There is plenty of counter space in this bathroom which even includes a makeup table.
Staircase: The staircase features a decorative niche
Upstairs master suite: The upstairs master suite features the Juliette balcony
Outside: Wanting to take advantage of southern California living the homeowners requested an outdoor kitchen complete with retractable awning. The fountain and lounging furniture keep it light.
Home gym: This gym comes completed with rubberized floor covering and dedicated bathroom. It also features its own HVAC system and wall mounted TV.

Called silver vein cut, resin filled, polished travertine it is available from Gareth Davies stone. The floor is honed. The bathroom fittings are from Dornbracht (MEM range), the basins from Flaminia and the shower from Majestic.
Photographer: Philip Vile

Idéer för ett litet lantligt badrum, med en kantlös dusch, travertinkakel, vita väggar, ljust trägolv, träbänkskiva, öppna hyllor, skåp i ljust trä, grå kakel och ett fristående handfat
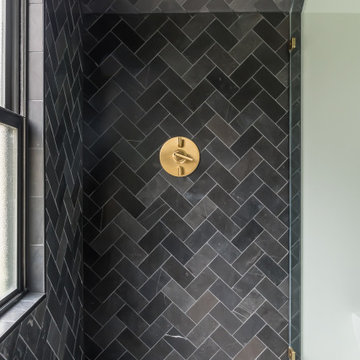
Modern inredning av ett stort vit vitt en-suite badrum, med släta luckor, skåp i ljust trä, ett fristående badkar, en öppen dusch, en vägghängd toalettstol, svart kakel, travertinkakel, vita väggar, marmorgolv, ett fristående handfat, marmorbänkskiva, grått golv och dusch med gångjärnsdörr
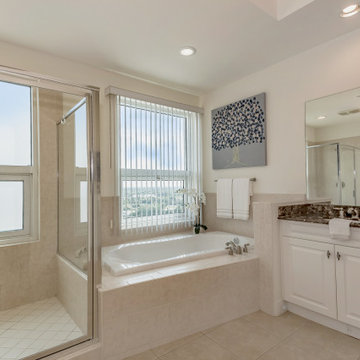
Master Bathroom in RIVO Modern Penthouse in Sarasota, Florida. Design by Doshia Wagner with NonStop Staging. Original paintings by Real Big Art, Christina Cook Lee. Photography by Christina Cook Lee.
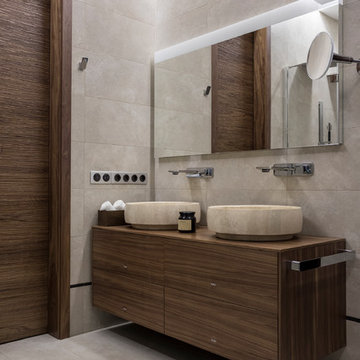
фото Евгений Кулибаба
Foto på ett mellanstort funkis brun badrum, med släta luckor, beige kakel, travertinkakel, travertin golv, träbänkskiva, beiget golv, skåp i mellenmörkt trä och ett fristående handfat
Foto på ett mellanstort funkis brun badrum, med släta luckor, beige kakel, travertinkakel, travertin golv, träbänkskiva, beiget golv, skåp i mellenmörkt trä och ett fristående handfat
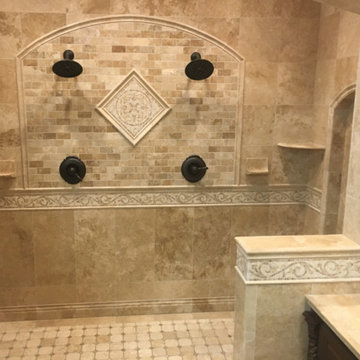
Idéer för att renovera ett stort medelhavsstil en-suite badrum, med luckor med upphöjd panel, skåp i mörkt trä, en dubbeldusch, beige kakel, travertinkakel, beige väggar, travertin golv, ett fristående handfat, kaklad bänkskiva, beiget golv och med dusch som är öppen
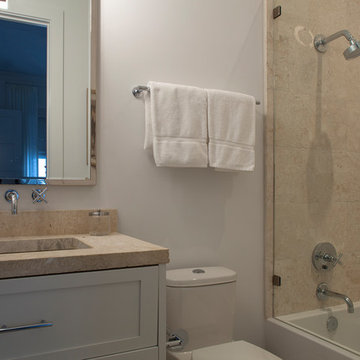
Exempel på ett mellanstort klassiskt badrum med dusch, med skåp i shakerstil, vita skåp, ett badkar i en alkov, en dusch i en alkov, en toalettstol med hel cisternkåpa, beige kakel, travertinkakel, vita väggar, ett undermonterad handfat, bänkskiva i betong och dusch med gångjärnsdörr

Oval tub with stone pebble bed below. Tan wall tiles. Light wood veneer compliments tan wall tiles. Glass shelves on both sides for storing towels and display. Modern chrome fixtures. His and hers vanities with symmetrical design on both sides. Oval tub and window is focal point upon entering this space.
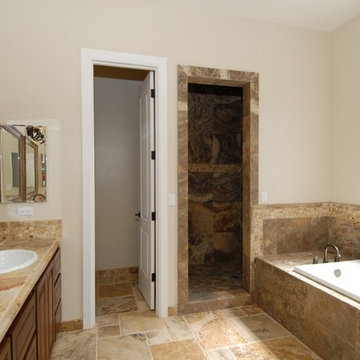
Klassisk inredning av ett stort beige beige en-suite badrum, med beige kakel, luckor med upphöjd panel, skåp i mörkt trä, ett platsbyggt badkar, en dusch i en alkov, travertinkakel, beige väggar, travertin golv, ett nedsänkt handfat, kaklad bänkskiva, beiget golv och dusch med gångjärnsdörr

photo credit: VTD Photography
designer: Genoveve Serge Interior Design
Foto på ett stort vintage en-suite badrum, med ett nedsänkt handfat, vita skåp, ett fristående badkar, en hörndusch, beige kakel, beige väggar, travertin golv, travertinkakel, luckor med infälld panel, marmorbänkskiva, beiget golv och dusch med gångjärnsdörr
Foto på ett stort vintage en-suite badrum, med ett nedsänkt handfat, vita skåp, ett fristående badkar, en hörndusch, beige kakel, beige väggar, travertin golv, travertinkakel, luckor med infälld panel, marmorbänkskiva, beiget golv och dusch med gångjärnsdörr
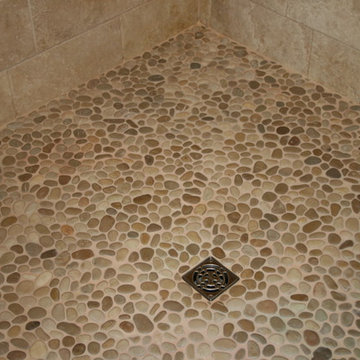
Beautiful master bathroom features peaceful tones and luxurious finishes. The pedestal tub sits on travertine flooring. The built in double sink include custom trim, mirror sconce and marble countertop. The large walk in shower features ceramic tile and pebble flooring
2 826 foton på badrum, med travertinkakel
1
