40 322 foton på badrum, med tunnelbanekakel
Sortera efter:
Budget
Sortera efter:Populärt i dag
101 - 120 av 40 322 foton
Artikel 1 av 2

Exempel på ett stort klassiskt vit vitt en-suite badrum, med ett undermonterad handfat, luckor med infälld panel, vita skåp, vit kakel, mosaikgolv, ett badkar i en alkov, en kantlös dusch, tunnelbanekakel, blå väggar, marmorbänkskiva, vitt golv och dusch med gångjärnsdörr

Architect: Stephen Verner and Aleck Wilson Architects / Designer: Caitlin Jones Design / Photography: Paul Dyer
Idéer för stora vintage en-suite badrum, med vita väggar, ett undermonterat badkar, luckor med infälld panel, vita skåp, en dusch i en alkov, grå kakel, tunnelbanekakel, mosaikgolv, ett undermonterad handfat, grått golv, dusch med gångjärnsdörr och marmorbänkskiva
Idéer för stora vintage en-suite badrum, med vita väggar, ett undermonterat badkar, luckor med infälld panel, vita skåp, en dusch i en alkov, grå kakel, tunnelbanekakel, mosaikgolv, ett undermonterad handfat, grått golv, dusch med gångjärnsdörr och marmorbänkskiva

This sleek bathroom creates a serene and bright feeling by keeping things simple. The Wetstyle floating vanity is paired with matching wall cabinet and medicine for a simple unified focal point. Simple white subway tiles and trim are paired with Carrara marble mosaic floors for a bright timeless look.

Here are a couple of examples of bathrooms at this project, which have a 'traditional' aesthetic. All tiling and panelling has been very carefully set-out so as to minimise cut joints.
Built-in storage and niches have been introduced, where appropriate, to provide discreet storage and additional interest.
Photographer: Nick Smith
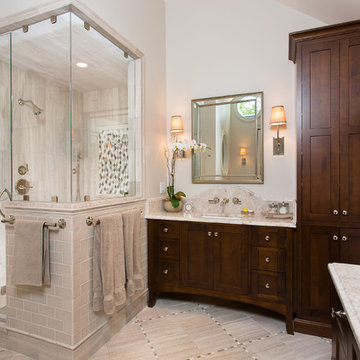
Gregg Willett Photography
Inredning av ett klassiskt badrum, med ett fristående badkar och tunnelbanekakel
Inredning av ett klassiskt badrum, med ett fristående badkar och tunnelbanekakel

The full bathroom is complete with a "his and hers" style vanity. One of the most distinct textures, the exposed stonework, is visible in both the bedroom and bathroom area.

The house was originally a single story face brick home, which was ‘cut in half’ to make two smaller residences. It is on a triangular corner site, and is nestled in between a unit block to the South, and large renovated two storey homes to the West. The owners loved the original character of the house, and were keen to retain this with the new proposal, but felt that the internal plan was disjointed, had no relationship to the paved outdoor area, and above all was very cold in Winter, with virtually no natural light entering the house.
The existing plan had the bedrooms and bathrooms on the side facing the outdoor area, with the living area on the other side of the hallway. We swapped this to have an open plan living room opening out onto a new deck area. An added bonus through the design stage was adding a rumpus room, which was built to the boundary on two sides, and also leads out onto the new deck area. Two large light wells open into the roof, and natural light floods into the house through the skylights above. The automated skylights really help with airflow, and keeping the house cool in the Summer. Warm timber finishes, including cedar windows and doors have been used throughout, and are a low key inclusion into the existing fabric of the house.
Photography by Sarah Braden

Inspiration för moderna badrum, med ett nedsänkt handfat, släta luckor, skåp i mellenmörkt trä, en dusch i en alkov, vit kakel, tunnelbanekakel och grått golv
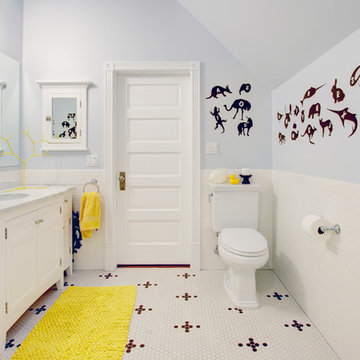
http://www.whistlephotography.com/
Bild på ett mellanstort vintage grå grått badrum för barn, med tunnelbanekakel, luckor med infälld panel, vita skåp, en toalettstol med separat cisternkåpa, vit kakel, grå väggar, ett undermonterad handfat, marmorbänkskiva, mosaikgolv och vitt golv
Bild på ett mellanstort vintage grå grått badrum för barn, med tunnelbanekakel, luckor med infälld panel, vita skåp, en toalettstol med separat cisternkåpa, vit kakel, grå väggar, ett undermonterad handfat, marmorbänkskiva, mosaikgolv och vitt golv

Waterfall crystal chandelier by ET2 (on a dimmer) is the centerpiece of calm for the much used free-standing tub. Classic marble floor tile, simple frameless glass shower surround and contemporary white wall tile add to the zen of this bathroom
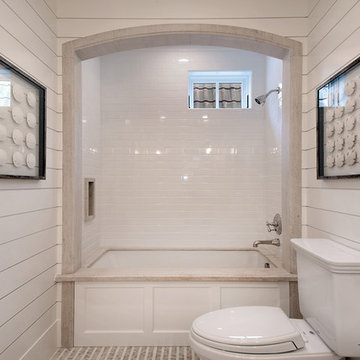
Newly constructed Custom home. Bayshore Drive, Newport beach Ca.
Foto på ett maritimt badrum, med ett undermonterat badkar, en dusch/badkar-kombination, en toalettstol med separat cisternkåpa, vit kakel och tunnelbanekakel
Foto på ett maritimt badrum, med ett undermonterat badkar, en dusch/badkar-kombination, en toalettstol med separat cisternkåpa, vit kakel och tunnelbanekakel
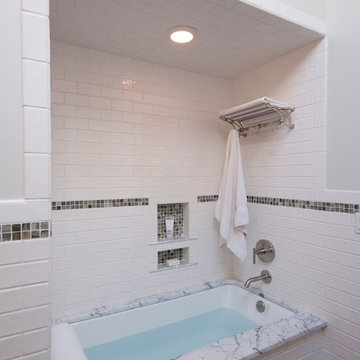
Architecture: McC | Architecture
Photos by: Scott Larsen Design | Photography http://www.scottlarsen.com/

Photography: Barry Halkin
Idéer för vintage badrum för barn, med ett badkar med tassar, tunnelbanekakel, ett väggmonterat handfat och blå väggar
Idéer för vintage badrum för barn, med ett badkar med tassar, tunnelbanekakel, ett väggmonterat handfat och blå väggar
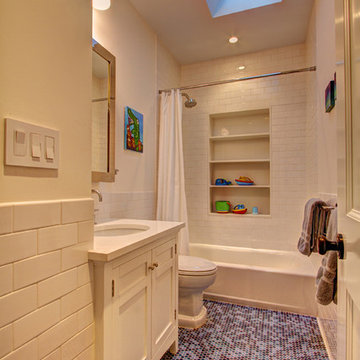
Kids' bathroom.
Photography by Marc Valencia.
Idéer för vintage badrum för barn, med ett undermonterad handfat, skåp i shakerstil, vita skåp, bänkskiva i kvarts, ett badkar i en alkov, en dusch/badkar-kombination, en toalettstol med hel cisternkåpa, vit kakel, tunnelbanekakel och lila golv
Idéer för vintage badrum för barn, med ett undermonterad handfat, skåp i shakerstil, vita skåp, bänkskiva i kvarts, ett badkar i en alkov, en dusch/badkar-kombination, en toalettstol med hel cisternkåpa, vit kakel, tunnelbanekakel och lila golv
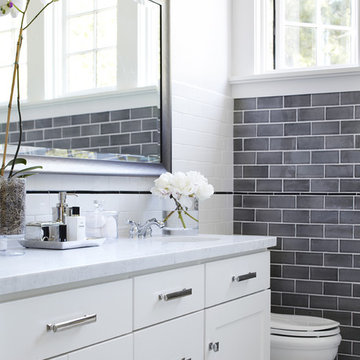
URRUTIA DESIGN
Photography by Matt Sartain
Inspiration för klassiska badrum, med skåp i shakerstil, vita skåp, grå kakel, tunnelbanekakel, ett undermonterad handfat och marmorbänkskiva
Inspiration för klassiska badrum, med skåp i shakerstil, vita skåp, grå kakel, tunnelbanekakel, ett undermonterad handfat och marmorbänkskiva

Ensuite bathroom with vintage & plants
Bild på ett stort funkis en-suite badrum, med ett badkar med tassar, vit kakel, tunnelbanekakel, vita väggar, cementgolv och grått golv
Bild på ett stort funkis en-suite badrum, med ett badkar med tassar, vit kakel, tunnelbanekakel, vita väggar, cementgolv och grått golv

Cranmer’s charming master bath proves that intimate spaces don’t have to compromise on design and character. #intimatebathroom #smallspaces #traditionalbathroom #masterbath

custom builder, custom home, luxury home,
Inspiration för ett vintage vit vitt badrum, med luckor med infälld panel, beige skåp, ett badkar i en alkov, en dusch/badkar-kombination, beige kakel, tunnelbanekakel, grå väggar, mosaikgolv och dusch med duschdraperi
Inspiration för ett vintage vit vitt badrum, med luckor med infälld panel, beige skåp, ett badkar i en alkov, en dusch/badkar-kombination, beige kakel, tunnelbanekakel, grå väggar, mosaikgolv och dusch med duschdraperi

Idéer för vintage vitt badrum, med skåp i shakerstil, blå skåp, ett badkar i en alkov, en dusch/badkar-kombination, vit kakel, tunnelbanekakel, vita väggar, ett undermonterad handfat och flerfärgat golv
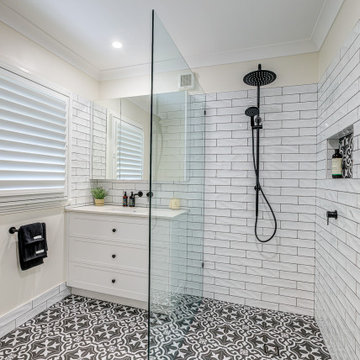
Pairing two-tone design elements for a pristine finish
This bathroom renovation is perfectly breathtaking, pairing sleek, chic black and white design elements with intricate flourish motif black encaustic floor tiles to create a truly revitalising atmosphere. Black tapware and accessories build a stunning contrast with the timeless allure of white subway tiles, creating a space that is both sophisticated and serene. The tidy white vanity offers plentiful under-sink storage space, as does a hidden cupboard behind the gleaming three-panel mirror. Together, the individual elements of this incredible space combine to form a bathroom that is the epitome of elegance and tranquility.
40 322 foton på badrum, med tunnelbanekakel
6
