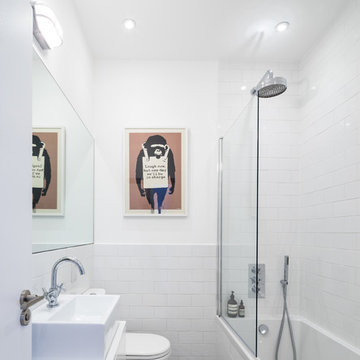40 322 foton på badrum, med tunnelbanekakel
Sortera efter:
Budget
Sortera efter:Populärt i dag
121 - 140 av 40 322 foton
Artikel 1 av 2

Bild på ett mellanstort vintage badrum med dusch, med vit kakel, blå kakel, grå kakel, tunnelbanekakel, vita skåp, ett platsbyggt badkar, en dusch/badkar-kombination, vita väggar, ett integrerad handfat, bänkskiva i glas och grått golv

Interiors by SHOPHOUSE Design
Kyle Born Photography
Exempel på ett klassiskt badrum, med ett undermonterad handfat, luckor med infälld panel, vita skåp, bänkskiva i kvarts, vit kakel, tunnelbanekakel, flerfärgade väggar och marmorgolv
Exempel på ett klassiskt badrum, med ett undermonterad handfat, luckor med infälld panel, vita skåp, bänkskiva i kvarts, vit kakel, tunnelbanekakel, flerfärgade väggar och marmorgolv

Inredning av ett maritimt badrum, med ett undermonterad handfat, svarta skåp, ett badkar i en alkov, en dusch/badkar-kombination, en toalettstol med separat cisternkåpa, vit kakel, tunnelbanekakel, mosaikgolv, luckor med infälld panel och flerfärgat golv

In this 1929 home, we opened the small kitchen doorway into a large curved archway, bringing the dining room and kitchen together. Hand-made Motawi Arts and Crafts backsplash tiles, oak hardwood floors, and quarter-sawn oak cabinets matching the existing millwork create an authentic period look for the kitchen. A new Marvin window and enhanced cellulose insulation make the space more comfortable and energy efficient. In the all new second floor bathroom, the period was maintained with hexagonal floor tile, subway tile wainscot, a clawfoot tub and period-style fixtures. The window is Marvin Ultrex which is impervious to bathroom humidity.

photos by Pedro Marti
The owner’s of this apartment had been living in this large working artist’s loft in Tribeca since the 70’s when they occupied the vacated space that had previously been a factory warehouse. Since then the space had been adapted for the husband and wife, both artists, to house their studios as well as living quarters for their growing family. The private areas were previously separated from the studio with a series of custom partition walls. Now that their children had grown and left home they were interested in making some changes. The major change was to take over spaces that were the children’s bedrooms and incorporate them in a new larger open living/kitchen space. The previously enclosed kitchen was enlarged creating a long eat-in counter at the now opened wall that had divided off the living room. The kitchen cabinetry capitalizes on the full height of the space with extra storage at the tops for seldom used items. The overall industrial feel of the loft emphasized by the exposed electrical and plumbing that run below the concrete ceilings was supplemented by a grid of new ceiling fans and industrial spotlights. Antique bubble glass, vintage refrigerator hinges and latches were chosen to accent simple shaker panels on the new kitchen cabinetry, including on the integrated appliances. A unique red industrial wheel faucet was selected to go with the integral black granite farm sink. The white subway tile that pre-existed in the kitchen was continued throughout the enlarged area, previously terminating 5 feet off the ground, it was expanded in a contrasting herringbone pattern to the full 12 foot height of the ceilings. This same tile motif was also used within the updated bathroom on top of a concrete-like porcelain floor tile. The bathroom also features a large white porcelain laundry sink with industrial fittings and a vintage stainless steel medicine display cabinet. Similar vintage stainless steel cabinets are also used in the studio spaces for storage. And finally black iron plumbing pipe and fittings were used in the newly outfitted closets to create hanging storage and shelving to complement the overall industrial feel.
pedro marti

The layout of this bathroom was reconfigured by locating the new tub on the rear wall, and putting the toilet on the left of the vanity.
The wall on the left of the existing vanity was taken out.

Adrienne DeRosa © 2014 Houzz Inc.
One of the most recent renovations is the guest bathroom, located on the first floor. Complete with a standing shower, the room successfully incorporates elements of various styles toward a harmonious end.
The vanity was a cabinet from Arhaus Furniture that was used for a store staging. Raymond and Jennifer purchased the marble top and put it on themselves. Jennifer had the lighting made by a husband-and-wife team that she found on Instagram. "Because social media is a great tool, it is also helpful to support small businesses. With just a little hash tagging and the right people to follow, you can find the most amazing things," she says.
Lighting: Triple 7 Recycled Co.; sink & taps: Kohler
Photo: Adrienne DeRosa © 2014 Houzz

An original turn-of-the-century Craftsman home had lost it original charm in the kitchen and bathroom, both renovated in the 1980s. The clients desired to restore the original look, while still giving the spaces an updated feel. Both rooms were gutted and new materials, fittings and appliances were installed, creating a strong reference to the history of the home, while still moving the house into the 21st century.
Photos by Melissa McCafferty
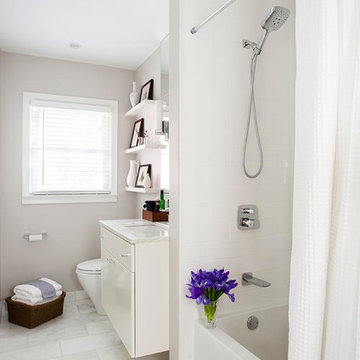
Jeff Herr
Idéer för små funkis badrum, med vita skåp, ett badkar i en alkov, en dusch/badkar-kombination, vit kakel, ett undermonterad handfat, marmorbänkskiva, en toalettstol med hel cisternkåpa, tunnelbanekakel, grå väggar, marmorgolv, släta luckor och vitt golv
Idéer för små funkis badrum, med vita skåp, ett badkar i en alkov, en dusch/badkar-kombination, vit kakel, ett undermonterad handfat, marmorbänkskiva, en toalettstol med hel cisternkåpa, tunnelbanekakel, grå väggar, marmorgolv, släta luckor och vitt golv
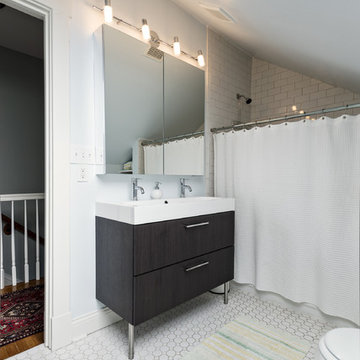
This room is a combined laundry and bathroom. It was previously dark and had no windows or ventilation; the addition of a large operable skylight floods the space with light and fresh air. A new vanity cabinet and wide sink allows two faucets in what was previously a single sink.
Photography by Andrew Hyslop.
Architecture and Construction by Rock Paper Hammer.

Kid's Bathroom: Shower Area
Exempel på ett mellanstort modernt vit vitt badrum för barn, med en dusch/badkar-kombination, vit kakel, tunnelbanekakel, vita väggar, mosaikgolv, ett platsbyggt badkar, släta luckor, ett undermonterad handfat, bänkskiva i akrylsten, vitt golv och dusch med duschdraperi
Exempel på ett mellanstort modernt vit vitt badrum för barn, med en dusch/badkar-kombination, vit kakel, tunnelbanekakel, vita väggar, mosaikgolv, ett platsbyggt badkar, släta luckor, ett undermonterad handfat, bänkskiva i akrylsten, vitt golv och dusch med duschdraperi

Cream walls, trim and ceiling are featured alongside white subway tile with cream tile accents. A Venetian mirror hangs above a white porcelain pedestal sink and alongside a complementary toilet. A brushed nickel faucet and accessories contrast with the Calcutta gold floor tile, tub deck and shower shelves.
A leaded glass window, vintage milk glass ceiling light and frosted glass and brushed nickel wall light continue the crisp, clean feeling of this bright bathroom. The vintage 1920s flavor of this room reflects the original look of its elegant, sophisticated home.

Exempel på ett stort klassiskt en-suite badrum, med ett fristående badkar, marmorbänkskiva, tunnelbanekakel, vita väggar och mosaikgolv
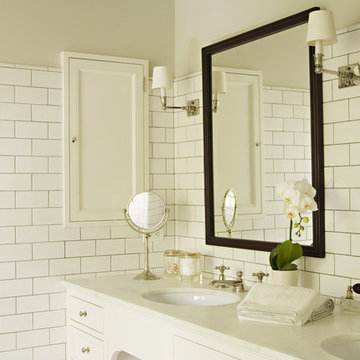
Karyn Millet Photography
Idéer för att renovera ett vintage badrum, med ett undermonterad handfat, vita skåp, vit kakel och tunnelbanekakel
Idéer för att renovera ett vintage badrum, med ett undermonterad handfat, vita skåp, vit kakel och tunnelbanekakel
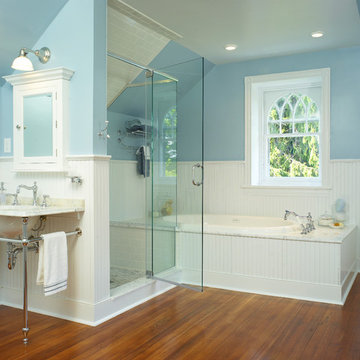
Chic, elegant yet simple. This master bath contains the delicate details of the Victorian style blended with today’s luxuries such as the spacious shower and whirlpool tub. A happy union between design and function.
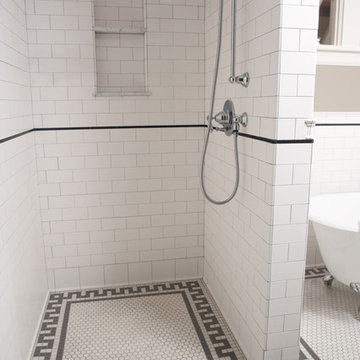
Historic reproduction Subway tile for the walls and Unglazed porcelain hexagons for the floor. – There is no glazing or any other coating applied to the tile. Their color is the same on the face of the tile as it is on the back resulting in very durable tiles that do not show the effects of heavy traffic. The most common unglazed tiles are the red quarry tiles or the granite looking porcelain ceramic tiles used in heavy commercial areas. Historic matches to the original tiles made from 1890 - 1930's. Subway Ceramic floor tiles are made of the highest quality unglazed porcelain and carefully arranged on a fiber mesh as one square foot sheets. A complimentary black hex is also in stock in both sizes and available by the sheet for creating borders and accent designs.
Subway Ceramics offers vintage tile is 3/8" thick, with a flat surface and square edges. The Subway Ceramics collection of traditional subway tile, moldings and accessories.
Photos by Sarah Whiting Photography
Tile setter Hohn & Hohn Inc.
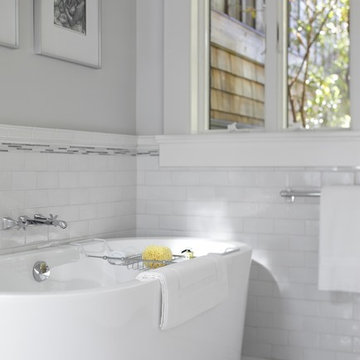
URRUTIA DESIGN
Photography by Matt Sartain
Foto på ett vintage badrum, med ett fristående badkar, tunnelbanekakel och vit kakel
Foto på ett vintage badrum, med ett fristående badkar, tunnelbanekakel och vit kakel
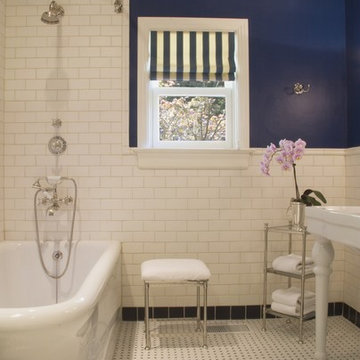
Inspiration för klassiska badrum, med ett konsol handfat, ett hörnbadkar, en dusch/badkar-kombination, vit kakel och tunnelbanekakel

Cranmer’s charming master bath proves that intimate spaces don’t have to compromise on design and character. #intimatebathroom #smallspaces #traditionalbathroom #masterbath
40 322 foton på badrum, med tunnelbanekakel
7

