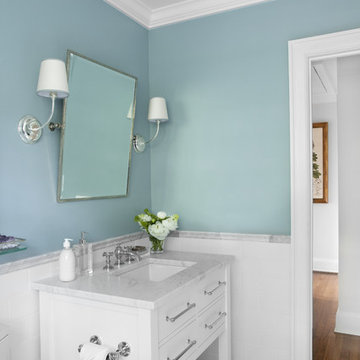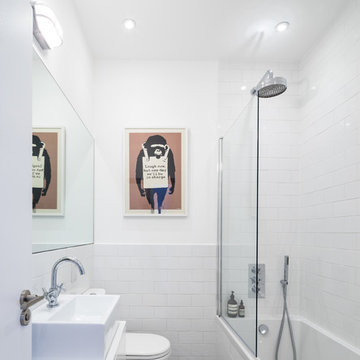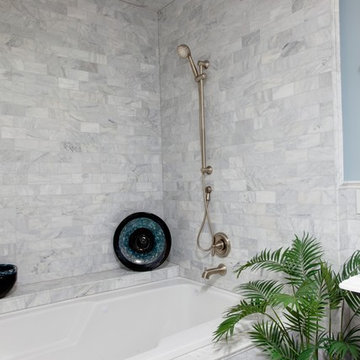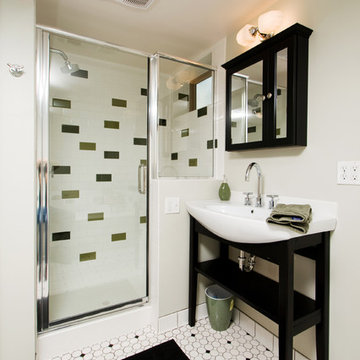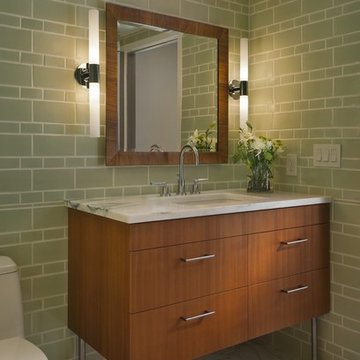101 foton på badrum, med tunnelbanekakel
Sortera efter:Populärt i dag
1 - 20 av 101 foton
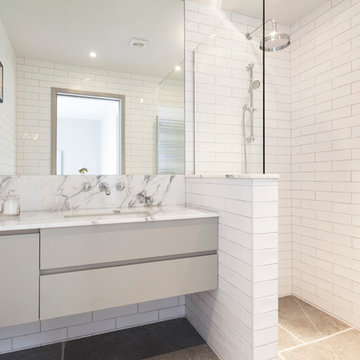
Inspiration för ett mellanstort funkis badrum, med ett undermonterad handfat, släta luckor, grå skåp, marmorbänkskiva, en hörndusch, vit kakel och tunnelbanekakel

The house was originally a single story face brick home, which was ‘cut in half’ to make two smaller residences. It is on a triangular corner site, and is nestled in between a unit block to the South, and large renovated two storey homes to the West. The owners loved the original character of the house, and were keen to retain this with the new proposal, but felt that the internal plan was disjointed, had no relationship to the paved outdoor area, and above all was very cold in Winter, with virtually no natural light entering the house.
The existing plan had the bedrooms and bathrooms on the side facing the outdoor area, with the living area on the other side of the hallway. We swapped this to have an open plan living room opening out onto a new deck area. An added bonus through the design stage was adding a rumpus room, which was built to the boundary on two sides, and also leads out onto the new deck area. Two large light wells open into the roof, and natural light floods into the house through the skylights above. The automated skylights really help with airflow, and keeping the house cool in the Summer. Warm timber finishes, including cedar windows and doors have been used throughout, and are a low key inclusion into the existing fabric of the house.
Photography by Sarah Braden

Photo by Jody Dole
This was a fast-track design-build project which began design in July and ended construction before Christmas. The scope included additions and first and second floor renovations. The house is an early 1900’s gambrel style with painted wood shingle siding and mission style detailing. On the first and second floor we removed previously constructed awkward additions and extended the gambrel style roof to make room for a large kitchen on the first floor and a master bathroom and bedroom on the second floor. We also added two new dormers to match the existing dormers to bring light into the master shower and new bedroom. We refinished the wood floors, repainted all of the walls and trim, added new vintage style light fixtures, and created a new half and kid’s bath. We also added new millwork features to continue the existing level of detail and texture within the house. A wrap-around covered porch with a corner trellis was also added, which provides a perfect opportunity to enjoy the back-yard. A wonderful project!

This guest bathroom features white subway tile with black marble accents and a leaded glass window. Black trim and crown molding set off a dark, antique William and Mary highboy and a Calcutta gold and black marble basketweave tile floor. Faux gray and light blue walls lend a clean, crisp feel to the room, compounded by a white pedestal tub and polished nickel faucet.
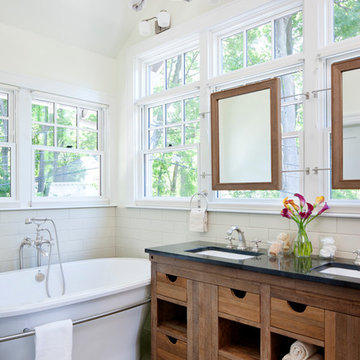
LEED for Homes Gold certified renovation.
Photography: Greg Premru
Vanity and mirrors are custom made by Native Trails: www.nativetrails.net
Modern inredning av ett en-suite badrum, med ett fristående badkar, tunnelbanekakel, beige kakel, skåp i mörkt trä och släta luckor
Modern inredning av ett en-suite badrum, med ett fristående badkar, tunnelbanekakel, beige kakel, skåp i mörkt trä och släta luckor
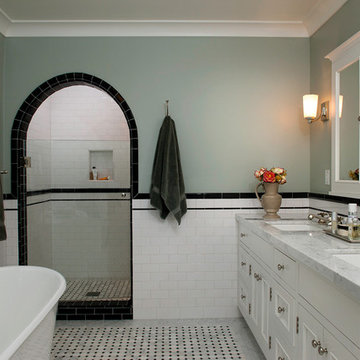
Photographer: Rick Ueda
Idéer för att renovera ett vintage badrum, med tunnelbanekakel
Idéer för att renovera ett vintage badrum, med tunnelbanekakel

Photos by Spacecrafting
Klassisk inredning av ett en-suite badrum, med ett platsbyggt badkar, luckor med infälld panel, vita skåp, vit kakel, ett undermonterad handfat, marmorbänkskiva, en toalettstol med separat cisternkåpa, tunnelbanekakel, grå väggar och mosaikgolv
Klassisk inredning av ett en-suite badrum, med ett platsbyggt badkar, luckor med infälld panel, vita skåp, vit kakel, ett undermonterad handfat, marmorbänkskiva, en toalettstol med separat cisternkåpa, tunnelbanekakel, grå väggar och mosaikgolv

Exempel på ett stort klassiskt en-suite badrum, med ett fristående badkar, marmorbänkskiva, tunnelbanekakel, vita väggar och mosaikgolv
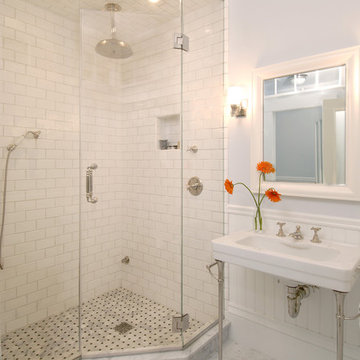
This bathroom was introduced into an 1853 Greek Revival row house. The home owners desired modern amenities like radiant floor heating, a steam shower, and a towel warmer. But they also wanted the space to match the period charm of their older home. A large glass-encased shower stall is the central player in the new bathroom. Lined with 3" x 6" white subway tile and fully enclosed by glass, the shower is bright and welcoming. And then the transom window at the top is closed, steam jets lining the shower create a relaxing spa. Although placed on an interior wall, the new bath is filled with abundant natural light, thanks to transom windows which welcome sunshine from the hallway. Photos by Shelly Harrison.
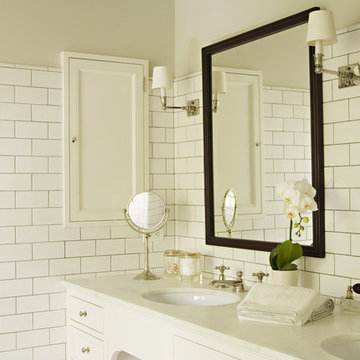
Karyn Millet Photography
Idéer för att renovera ett vintage badrum, med ett undermonterad handfat, vita skåp, vit kakel och tunnelbanekakel
Idéer för att renovera ett vintage badrum, med ett undermonterad handfat, vita skåp, vit kakel och tunnelbanekakel
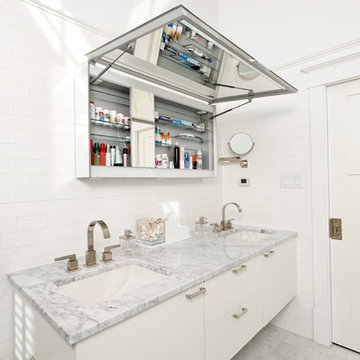
Master bathroom at home on Russell Rd. in Alexandria.
Photo by Greg Hadley
Idéer för funkis badrum, med tunnelbanekakel
Idéer för funkis badrum, med tunnelbanekakel

All five bathrooms in this ski home have a refined approach, with Heath Ceramics handmade tile and a unified cabinetry motif throughout. Architecture & interior design by Michael Howells.
Photos by David Agnello, copyright 2012.
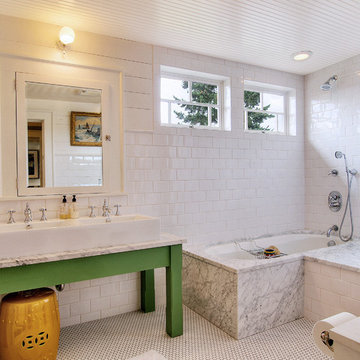
Eklektisk inredning av ett badrum, med ett avlångt handfat, gröna skåp, en dusch/badkar-kombination, vit kakel, tunnelbanekakel och ett undermonterat badkar
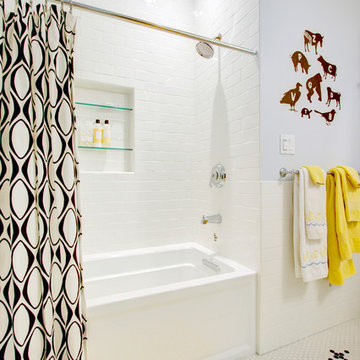
http://www.whistlephotography.com/
Idéer för ett mellanstort modernt badrum för barn, med tunnelbanekakel, vita skåp, vit kakel, grå väggar, ett undermonterad handfat, marmorbänkskiva, mosaikgolv och ett badkar i en alkov
Idéer för ett mellanstort modernt badrum för barn, med tunnelbanekakel, vita skåp, vit kakel, grå väggar, ett undermonterad handfat, marmorbänkskiva, mosaikgolv och ett badkar i en alkov
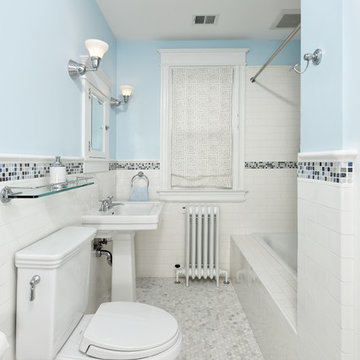
Traditional subway tile makes this bathroom special.
Inredning av ett klassiskt mellanstort badrum, med tunnelbanekakel, ett badkar i en alkov, en dusch/badkar-kombination, en toalettstol med separat cisternkåpa, vit kakel, blå väggar, mosaikgolv och ett piedestal handfat
Inredning av ett klassiskt mellanstort badrum, med tunnelbanekakel, ett badkar i en alkov, en dusch/badkar-kombination, en toalettstol med separat cisternkåpa, vit kakel, blå väggar, mosaikgolv och ett piedestal handfat
101 foton på badrum, med tunnelbanekakel
1
