1 056 foton på badrum, med rosa golv och turkost golv
Sortera efter:
Budget
Sortera efter:Populärt i dag
1 - 20 av 1 056 foton

Inspiration för klassiska grått toaletter, med släta luckor, beige skåp, blå kakel, rosa kakel, ett integrerad handfat och rosa golv

Neutral master ensuite with earthy tones, natural materials and brass taps.
Inspiration för små nordiska en-suite badrum, med släta luckor, skåp i mellenmörkt trä, marmorkakel, beige väggar, klinkergolv i terrakotta, marmorbänkskiva och rosa golv
Inspiration för små nordiska en-suite badrum, med släta luckor, skåp i mellenmörkt trä, marmorkakel, beige väggar, klinkergolv i terrakotta, marmorbänkskiva och rosa golv

Weather House is a bespoke home for a young, nature-loving family on a quintessentially compact Northcote block.
Our clients Claire and Brent cherished the character of their century-old worker's cottage but required more considered space and flexibility in their home. Claire and Brent are camping enthusiasts, and in response their house is a love letter to the outdoors: a rich, durable environment infused with the grounded ambience of being in nature.
From the street, the dark cladding of the sensitive rear extension echoes the existing cottage!s roofline, becoming a subtle shadow of the original house in both form and tone. As you move through the home, the double-height extension invites the climate and native landscaping inside at every turn. The light-bathed lounge, dining room and kitchen are anchored around, and seamlessly connected to, a versatile outdoor living area. A double-sided fireplace embedded into the house’s rear wall brings warmth and ambience to the lounge, and inspires a campfire atmosphere in the back yard.
Championing tactility and durability, the material palette features polished concrete floors, blackbutt timber joinery and concrete brick walls. Peach and sage tones are employed as accents throughout the lower level, and amplified upstairs where sage forms the tonal base for the moody main bedroom. An adjacent private deck creates an additional tether to the outdoors, and houses planters and trellises that will decorate the home’s exterior with greenery.
From the tactile and textured finishes of the interior to the surrounding Australian native garden that you just want to touch, the house encapsulates the feeling of being part of the outdoors; like Claire and Brent are camping at home. It is a tribute to Mother Nature, Weather House’s muse.

Our Austin studio decided to go bold with this project by ensuring that each space had a unique identity in the Mid-Century Modern style bathroom, butler's pantry, and mudroom. We covered the bathroom walls and flooring with stylish beige and yellow tile that was cleverly installed to look like two different patterns. The mint cabinet and pink vanity reflect the mid-century color palette. The stylish knobs and fittings add an extra splash of fun to the bathroom.
The butler's pantry is located right behind the kitchen and serves multiple functions like storage, a study area, and a bar. We went with a moody blue color for the cabinets and included a raw wood open shelf to give depth and warmth to the space. We went with some gorgeous artistic tiles that create a bold, intriguing look in the space.
In the mudroom, we used siding materials to create a shiplap effect to create warmth and texture – a homage to the classic Mid-Century Modern design. We used the same blue from the butler's pantry to create a cohesive effect. The large mint cabinets add a lighter touch to the space.
---
Project designed by the Atomic Ranch featured modern designers at Breathe Design Studio. From their Austin design studio, they serve an eclectic and accomplished nationwide clientele including in Palm Springs, LA, and the San Francisco Bay Area.
For more about Breathe Design Studio, see here: https://www.breathedesignstudio.com/
To learn more about this project, see here: https://www.breathedesignstudio.com/atomic-ranch

AFTER:
Modern bohemian bathroom with cement hex tiles and a carved wood vanity!
Idéer för att renovera ett stort eklektiskt vit vitt en-suite badrum, med skåp i mellenmörkt trä, ett badkar i en alkov, en dusch i en alkov, grå väggar, cementgolv, bänkskiva i kvarts och turkost golv
Idéer för att renovera ett stort eklektiskt vit vitt en-suite badrum, med skåp i mellenmörkt trä, ett badkar i en alkov, en dusch i en alkov, grå väggar, cementgolv, bänkskiva i kvarts och turkost golv
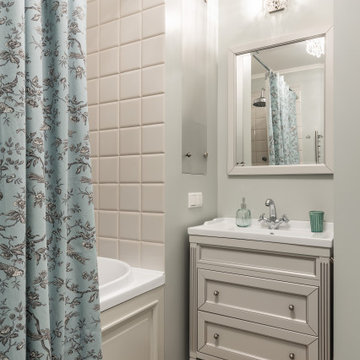
Foto på ett litet vintage en-suite badrum, med luckor med infälld panel, skåp i ljust trä, en dusch/badkar-kombination, en vägghängd toalettstol, vit kakel, keramikplattor, vita väggar, klinkergolv i keramik, ett nedsänkt handfat, turkost golv och dusch med duschdraperi

A complete re-fit was performed in the bathroom, re-working the layout to create an efficient use of a small bathroom space.
The design features a stunning light pink onyx marble to the walls, floors & ceiling. Taking advantage of onyx's transparent qualities, hidden lighting was installed above the ceiling slabs, to create a warm glow to the ceiling. This creates an illusion of space, with the added bonus of a relaxing place to end the day.
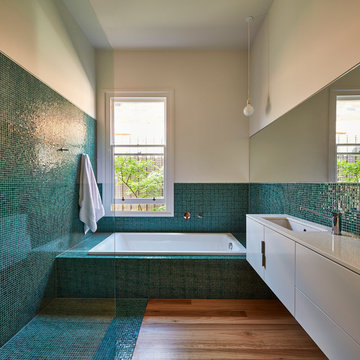
Peter Bennetts
Exempel på ett modernt badrum, med släta luckor, vita skåp, ett platsbyggt badkar, en kantlös dusch, blå kakel, grön kakel, mosaik, ett undermonterad handfat, mellanmörkt trägolv, turkost golv och med dusch som är öppen
Exempel på ett modernt badrum, med släta luckor, vita skåp, ett platsbyggt badkar, en kantlös dusch, blå kakel, grön kakel, mosaik, ett undermonterad handfat, mellanmörkt trägolv, turkost golv och med dusch som är öppen

This project features a six-foot addition on the back of the home, allowing us to open up the kitchen and family room for this young and active family. These spaces were redesigned to accommodate a large open kitchen, featuring cabinets in a beautiful sage color, that opens onto the dining area and family room. Natural stone countertops add texture to the space without dominating the room.
The powder room footprint stayed the same, but new cabinetry, mirrors, and fixtures compliment the bold wallpaper, making this space surprising and fun, like a piece of statement jewelry in the middle of the home.
The kid's bathroom is youthful while still being able to age with the children. An ombre pink and white floor tile is complimented by a greenish/blue vanity and a coordinating shower niche accent tile. White walls and gold fixtures complete the space.
The primary bathroom is more sophisticated but still colorful and full of life. The wood-style chevron floor tiles anchor the room while more light and airy tones of white, blue, and cream finish the rest of the space. The freestanding tub and large shower make this the perfect retreat after a long day.

Inspiration för eklektiska turkost badrum, med luckor med infälld panel, ett undermonterat badkar, en kantlös dusch, vit kakel, ett undermonterad handfat, turkost golv och dusch med gångjärnsdörr

This single family home had been recently flipped with builder-grade materials. We touched each and every room of the house to give it a custom designer touch, thoughtfully marrying our soft minimalist design aesthetic with the graphic designer homeowner’s own design sensibilities. One of the most notable transformations in the home was opening up the galley kitchen to create an open concept great room with large skylight to give the illusion of a larger communal space.

Idéer för ett modernt vit en-suite badrum, med släta luckor, röda skåp, en öppen dusch, blå kakel, grå kakel, vit kakel, vita väggar, ett integrerad handfat, rosa golv och med dusch som är öppen

Idéer för ett litet medelhavsstil vit en-suite badrum, med ett fristående badkar, en dusch/badkar-kombination, keramikplattor, vita väggar, mosaikgolv, ett väggmonterat handfat, dusch med duschdraperi, blå kakel och turkost golv
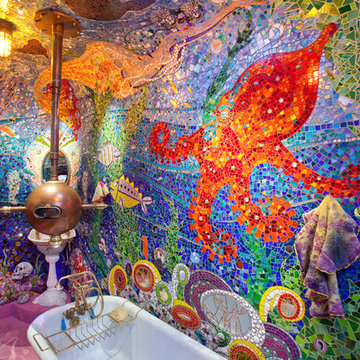
Anthony Lindsey Photography
Bild på ett eklektiskt badrum, med mosaik, flerfärgad kakel och rosa golv
Bild på ett eklektiskt badrum, med mosaik, flerfärgad kakel och rosa golv

Bild på ett litet funkis grå grått badrum med dusch, med skåp i shakerstil, bruna skåp, ett platsbyggt badkar, en dusch/badkar-kombination, en toalettstol med hel cisternkåpa, grå kakel, cementkakel, vita väggar, cementgolv, ett undermonterad handfat, marmorbänkskiva, turkost golv och dusch med duschdraperi
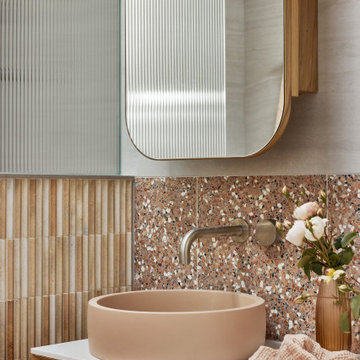
Inredning av ett 60 tals mellanstort en-suite badrum, med skåp i mellenmörkt trä, våtrum, beige kakel, keramikplattor, terrazzogolv, rosa golv och med dusch som är öppen

Exempel på ett modernt grå grått badrum, med släta luckor, skåp i mörkt trä, en dusch/badkar-kombination, orange kakel, vita väggar, terrazzogolv, ett fristående handfat, rosa golv och dusch med gångjärnsdörr
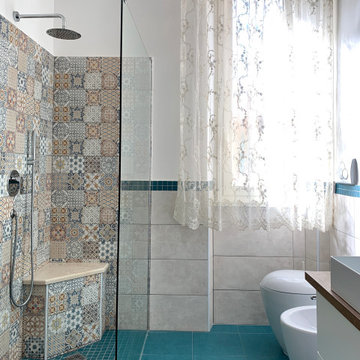
Bagno con doccia / Bathroom with shower
Doccia a filo pavimento / walk-in shower
Rivestimento doccia "Paul Ceramiche ", serie "Country Multicolor"
Bild på ett en-suite badrum, med en hörndusch, en bidé, flerfärgad kakel, cementkakel, flerfärgade väggar, klinkergolv i keramik, ett fristående handfat, träbänkskiva, turkost golv och med dusch som är öppen
Bild på ett en-suite badrum, med en hörndusch, en bidé, flerfärgad kakel, cementkakel, flerfärgade väggar, klinkergolv i keramik, ett fristående handfat, träbänkskiva, turkost golv och med dusch som är öppen
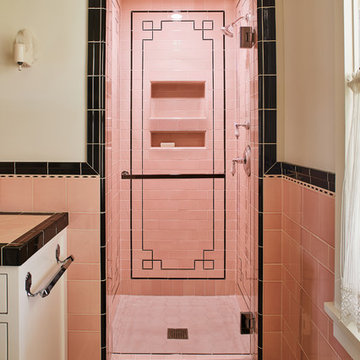
Girl's bathroom designed by Tim Barber Ltd. Architecture. Photography by Sam Frost.
Foto på ett vintage badrum, med en dusch i en alkov, rosa kakel, rosa väggar, rosa golv, dusch med gångjärnsdörr och vita skåp
Foto på ett vintage badrum, med en dusch i en alkov, rosa kakel, rosa väggar, rosa golv, dusch med gångjärnsdörr och vita skåp
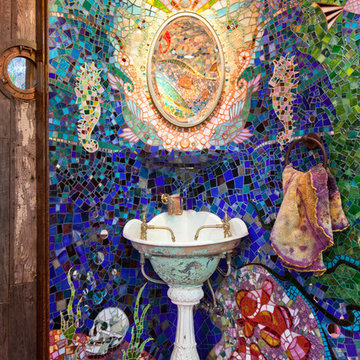
Anthony Lindsey Photography
Idéer för ett eklektiskt toalett, med ett piedestal handfat, flerfärgad kakel, mosaik och rosa golv
Idéer för ett eklektiskt toalett, med ett piedestal handfat, flerfärgad kakel, mosaik och rosa golv
1 056 foton på badrum, med rosa golv och turkost golv
1
