631 foton på badrum, med våtrum och blå väggar
Sortera efter:
Budget
Sortera efter:Populärt i dag
1 - 20 av 631 foton

A bright bathroom remodel and refurbishment. The clients wanted a lot of storage, a good size bath and a walk in wet room shower which we delivered. Their love of blue was noted and we accented it with yellow, teak furniture and funky black tapware

This master spa bath has a soaking tub, steam shower, and custom cabinetry. The cement tiles add pattern to the shower walls. The porcelain wood look plank flooring is laid in a herringbone pattern.

The brief was to create a Classic Contemporary Ensuite and Principle bedroom which would be home to a number of Antique furniture items, a traditional fireplace and Classical artwork.
We created key zones within the bathroom to make sufficient use of the large space; providing a large walk-in wet-floor shower, a concealed WC area, a free-standing bath as the central focus in symmetry with his and hers free-standing basins.
We ensured a more than adequate level of storage through the vanity unit, 2 bespoke cabinets next to the window and above the toilet cistern as well as plenty of ledge spaces to rest decorative objects and bottles.
We provided a number of task, accent and ambient lighting solutions whilst also ensuring the natural lighting reaches as much of the room as possible through our design.
Our installation detailing was delivered to a very high level to compliment the level of product and design requirements.
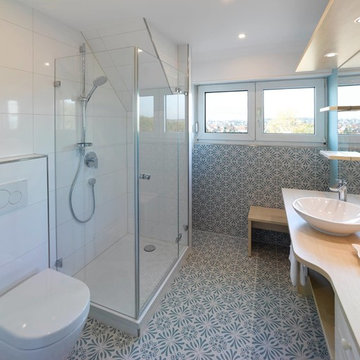
www.laziundlazu.de ein vorhandenes Badezimmer soll renoviert werden - teilweise werden die vorhandenen Schrankelemente wiederverwendet und ergänzt
Idéer för mellanstora medelhavsstil badrum med dusch, med luckor med lamellpanel, vita skåp, vit kakel, keramikplattor, blå väggar, ett fristående handfat, träbänkskiva, våtrum, en vägghängd toalettstol, klinkergolv i porslin, flerfärgat golv och dusch med gångjärnsdörr
Idéer för mellanstora medelhavsstil badrum med dusch, med luckor med lamellpanel, vita skåp, vit kakel, keramikplattor, blå väggar, ett fristående handfat, träbänkskiva, våtrum, en vägghängd toalettstol, klinkergolv i porslin, flerfärgat golv och dusch med gångjärnsdörr
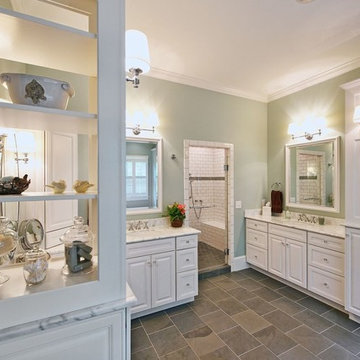
Idéer för ett mellanstort klassiskt en-suite badrum, med luckor med infälld panel, vita skåp, ett fristående badkar, våtrum, vit kakel, stenhäll, blå väggar, skiffergolv, ett undermonterad handfat, marmorbänkskiva och dusch med gångjärnsdörr

Inspiration för små klassiska grått en-suite badrum, med släta luckor, skåp i ljust trä, våtrum, en toalettstol med hel cisternkåpa, blå väggar, klinkergolv i keramik, ett fristående handfat, vitt golv, dusch med gångjärnsdörr, ett fristående badkar, grå kakel, keramikplattor och granitbänkskiva

This transformation started with a builder grade bathroom and was expanded into a sauna wet room. With cedar walls and ceiling and a custom cedar bench, the sauna heats the space for a relaxing dry heat experience. The goal of this space was to create a sauna in the secondary bathroom and be as efficient as possible with the space. This bathroom transformed from a standard secondary bathroom to a ergonomic spa without impacting the functionality of the bedroom.
This project was super fun, we were working inside of a guest bedroom, to create a functional, yet expansive bathroom. We started with a standard bathroom layout and by building out into the large guest bedroom that was used as an office, we were able to create enough square footage in the bathroom without detracting from the bedroom aesthetics or function. We worked with the client on her specific requests and put all of the materials into a 3D design to visualize the new space.
Houzz Write Up: https://www.houzz.com/magazine/bathroom-of-the-week-stylish-spa-retreat-with-a-real-sauna-stsetivw-vs~168139419
The layout of the bathroom needed to change to incorporate the larger wet room/sauna. By expanding the room slightly it gave us the needed space to relocate the toilet, the vanity and the entrance to the bathroom allowing for the wet room to have the full length of the new space.
This bathroom includes a cedar sauna room that is incorporated inside of the shower, the custom cedar bench follows the curvature of the room's new layout and a window was added to allow the natural sunlight to come in from the bedroom. The aromatic properties of the cedar are delightful whether it's being used with the dry sauna heat and also when the shower is steaming the space. In the shower are matching porcelain, marble-look tiles, with architectural texture on the shower walls contrasting with the warm, smooth cedar boards. Also, by increasing the depth of the toilet wall, we were able to create useful towel storage without detracting from the room significantly.
This entire project and client was a joy to work with.

This beautiful master bathroom features a spacious wet room and double vanity with lots of storage. Wood-look hexagon tiles with a linear drain were used for the shower floor. The white subway tile and soaker tub contrast beautifully against the deep textural grays of the floor, and the glass accent band around the space helps tie the whole look together. The double vanity was done in a deep soft grey with white marble-look quartz countertop with a grey vein to accent the cabinetry. Dark framed mirrors play off the dark accents in the floor tile and the chrome hardware and plumbing fixtures help elevate the look.
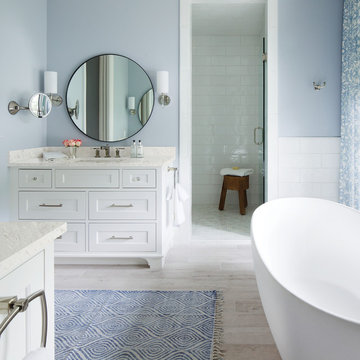
A coastal color palette paired with white Cambria designs from our Marble Collection give this home an East Coast Chic style. Design by Martha O'hara Interiors // Build by Swan Architecture. Featured designs: Brittanicca, Weybourne, White Cliff

Masterbath remodel. Utilizing the existing space this master bathroom now looks and feels larger than ever. The homeowner was amazed by the wasted space in the existing bath design.

Martha O'Hara Interiors, Interior Design & Photo Styling | Troy Thies, Photography | Swan Architecture, Architect | Great Neighborhood Homes, Builder
Please Note: All “related,” “similar,” and “sponsored” products tagged or listed by Houzz are not actual products pictured. They have not been approved by Martha O’Hara Interiors nor any of the professionals credited. For info about our work: design@oharainteriors.com

Photo by: Elaine Fredrick Photography
Inredning av ett modernt litet en-suite badrum, med skåp i shakerstil, grå skåp, ett badkar i en alkov, våtrum, en toalettstol med separat cisternkåpa, grå kakel, blå väggar, mörkt trägolv, ett undermonterad handfat, bänkskiva i kvarts och dusch med skjutdörr
Inredning av ett modernt litet en-suite badrum, med skåp i shakerstil, grå skåp, ett badkar i en alkov, våtrum, en toalettstol med separat cisternkåpa, grå kakel, blå väggar, mörkt trägolv, ett undermonterad handfat, bänkskiva i kvarts och dusch med skjutdörr
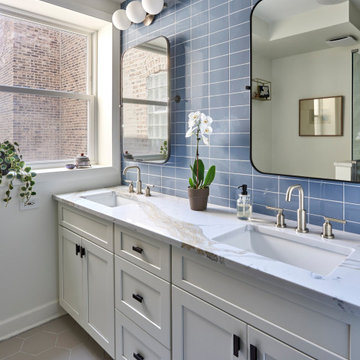
123remodeling.com - High-End Remodels in Chicago, IL and Scottsdale, AZ
Our main goal for this master bathroom was to optimize the footprint with a large functional shower and a double vanity to gain storage space. We chose unique tile selections and mixed metals to create a personalized bathroom with a spa-like ambiance. The large format porcelain tile in the shower gives a bold punch of color and character. The veining in the countertop emulates the movement of the shower which ties the spaces together. We also added a heated tile flooring system and rainfall shower head to help create additional comfort and functionality.

Inspiration för mellanstora klassiska flerfärgat en-suite badrum, med skåp i shakerstil, vita skåp, våtrum, en toalettstol med hel cisternkåpa, grå kakel, tunnelbanekakel, blå väggar, travertin golv, ett nedsänkt handfat, granitbänkskiva, flerfärgat golv och dusch med gångjärnsdörr
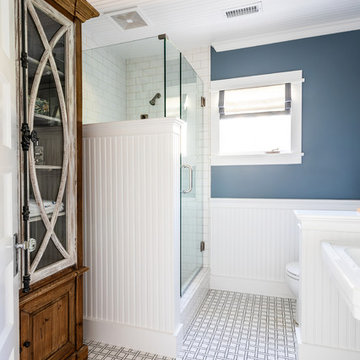
We made some small structural changes and then used coastal inspired decor to best complement the beautiful sea views this Laguna Beach home has to offer.
Project designed by Courtney Thomas Design in La Cañada. Serving Pasadena, Glendale, Monrovia, San Marino, Sierra Madre, South Pasadena, and Altadena.
For more about Courtney Thomas Design, click here: https://www.courtneythomasdesign.com/

Amazing front porch of a modern farmhouse built by Steve Powell Homes (www.stevepowellhomes.com). Photo Credit: David Cannon Photography (www.davidcannonphotography.com)
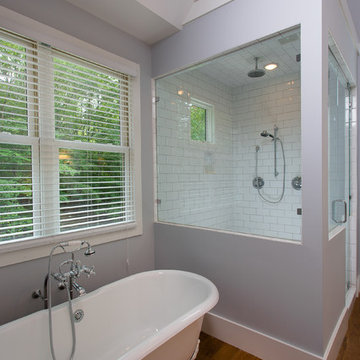
Idéer för ett mellanstort klassiskt en-suite badrum, med skåp i shakerstil, vita skåp, ett fristående badkar, våtrum, vit kakel, tunnelbanekakel, blå väggar, mellanmörkt trägolv, ett undermonterad handfat, marmorbänkskiva, beiget golv och dusch med gångjärnsdörr

John Ellis for Country Living
Inspiration för mellanstora lantliga badrum för barn, med skåp i shakerstil, vita skåp, ett badkar med tassar, våtrum, tunnelbanekakel, blå väggar, målat trägolv, bänkskiva i kvarts, dusch med gångjärnsdörr, vit kakel och flerfärgat golv
Inspiration för mellanstora lantliga badrum för barn, med skåp i shakerstil, vita skåp, ett badkar med tassar, våtrum, tunnelbanekakel, blå väggar, målat trägolv, bänkskiva i kvarts, dusch med gångjärnsdörr, vit kakel och flerfärgat golv

123 Remodeling’s design-build team gave this bathroom in Bucktown (Chicago, IL) a facelift by installing new tile, mirrors, light fixtures, and a new countertop. We reused the existing vanity, shower fixtures, faucets, and toilet that were all in good condition. We incorporated a beautiful blue blended tile as an accent wall to pop against the rest of the neutral tiles. Lastly, we added a shower bench and a sliding glass shower door giving this client the coastal bathroom of their dreams.
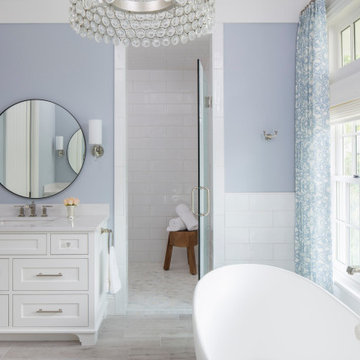
Martha O'Hara Interiors, Interior Design & Photo Styling | Troy Thies, Photography | Swan Architecture, Architect | Great Neighborhood Homes, Builder
Please Note: All “related,” “similar,” and “sponsored” products tagged or listed by Houzz are not actual products pictured. They have not been approved by Martha O’Hara Interiors nor any of the professionals credited. For info about our work: design@oharainteriors.com
631 foton på badrum, med våtrum och blå väggar
1
