1 101 foton på badrum, med vinylgolv och med dusch som är öppen
Sortera efter:
Budget
Sortera efter:Populärt i dag
1 - 20 av 1 101 foton
Artikel 1 av 3

A full Corian shower in bright white ensures that this small bathroom will never feel cramped. A recessed niche with back-lighting is a fun way to add an accent detail within the shower. The niche lighting can also act as a night light for guests that are sleeping in the main basement space.
Photos by Spacecrafting Photography

Huntley is a 9 inch x 60 inch SPC Vinyl Plank with a rustic and charming oak design in clean beige hues. This flooring is constructed with a waterproof SPC core, 20mil protective wear layer, rare 60 inch length planks, and unbelievably realistic wood grain texture.
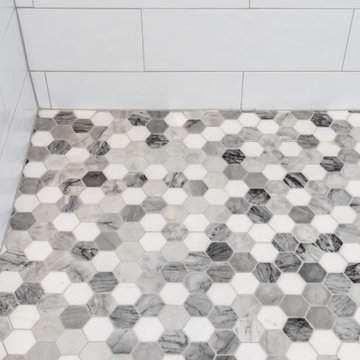
Stunning bathroom total remodel with large walk in shower, blue double vanity and three shower heads! This shower features a lighted niche and a rain head shower with bench. Shiplap ceiling works great for this lake home bathroom.
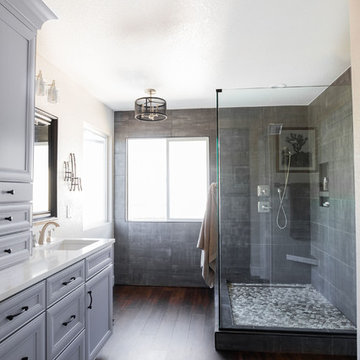
Nicole Dianne Photography
Inspiration för ett mellanstort funkis vit vitt en-suite badrum, med släta luckor, grå skåp, en hörndusch, en toalettstol med separat cisternkåpa, grå kakel, keramikplattor, vita väggar, vinylgolv, ett undermonterad handfat, bänkskiva i kvarts, brunt golv och med dusch som är öppen
Inspiration för ett mellanstort funkis vit vitt en-suite badrum, med släta luckor, grå skåp, en hörndusch, en toalettstol med separat cisternkåpa, grå kakel, keramikplattor, vita väggar, vinylgolv, ett undermonterad handfat, bänkskiva i kvarts, brunt golv och med dusch som är öppen

Brand: Showplace Wood Products
Door Style: Chesapeake 275
Wood Specie: Oak
Finish: Coffee
Counter Top
Brand: Onyx
Color: Dove
Inspiration för ett stort vintage badrum, med luckor med upphöjd panel, skåp i mörkt trä, bänkskiva i onyx, en hörndusch, grå kakel, stenkakel, vita väggar, vinylgolv, ett undermonterad handfat, brunt golv och med dusch som är öppen
Inspiration för ett stort vintage badrum, med luckor med upphöjd panel, skåp i mörkt trä, bänkskiva i onyx, en hörndusch, grå kakel, stenkakel, vita väggar, vinylgolv, ett undermonterad handfat, brunt golv och med dusch som är öppen
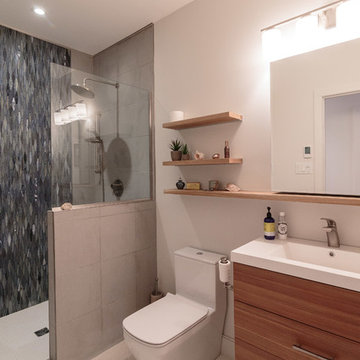
Modern inredning av ett mellanstort badrum med dusch, med släta luckor, skåp i mellenmörkt trä, en toalettstol med hel cisternkåpa, vita väggar, ett integrerad handfat, vitt golv, med dusch som är öppen, en dusch i en alkov, blå kakel, flerfärgad kakel, vit kakel, mosaik och vinylgolv
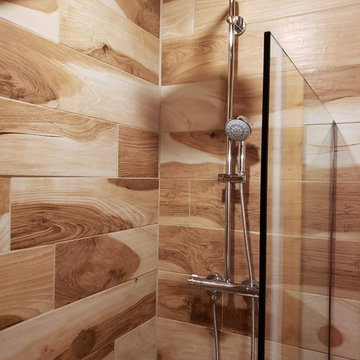
Rustik inredning av ett mellanstort vit vitt badrum med dusch, med släta luckor, svarta skåp, en dusch i en alkov, vita väggar, vinylgolv, ett integrerad handfat, bänkskiva i kvarts, brunt golv och med dusch som är öppen

Idéer för ett mycket stort industriellt en-suite badrum, med öppna hyllor, skåp i mörkt trä, en dusch i en alkov, en toalettstol med hel cisternkåpa, vit kakel, tunnelbanekakel, vita väggar, vinylgolv, ett avlångt handfat, träbänkskiva, grått golv och med dusch som är öppen

Ryan Begley
Inspiration för mellanstora moderna en-suite badrum, med släta luckor, vita skåp, ett fristående badkar, en öppen dusch, brun kakel, porslinskakel, vinylgolv, ett integrerad handfat, bänkskiva i akrylsten, grå väggar, beiget golv och med dusch som är öppen
Inspiration för mellanstora moderna en-suite badrum, med släta luckor, vita skåp, ett fristående badkar, en öppen dusch, brun kakel, porslinskakel, vinylgolv, ett integrerad handfat, bänkskiva i akrylsten, grå väggar, beiget golv och med dusch som är öppen

From the initial consultation call & property-visit, this Rancho Penasquitos, San Diego whole-home remodel was a collaborative effort between LionCraft Construction & our clients. As a Design & Build firm, we were able to utilize our design expertise and 44+ years of construction experience to help our clients achieve the home of their dreams. Through initial communication about texture, materials and style preferences, we were able to locate specific products and services that resulted in a gorgeous farmhouse design job with a modern twist, taking advantage of the bones of the home and some creative solutions to the clients’ existing problems.

A traditional style master bath for a lovely couple on Harbour Island in Oxnard. Once a dark and drab space, now light and airy to go with their breathtaking ocean views!

Bild på ett litet funkis badrum för barn, med möbel-liknande, gröna skåp, ett fristående badkar, en öppen dusch, en vägghängd toalettstol, vit kakel, tunnelbanekakel, vita väggar, vinylgolv, ett konsol handfat, träbänkskiva, vitt golv och med dusch som är öppen
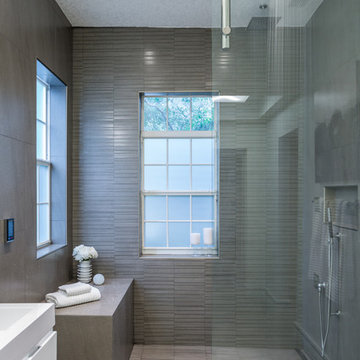
Ryan Begley
Inredning av ett modernt mellanstort en-suite badrum, med släta luckor, vita skåp, ett fristående badkar, en öppen dusch, brun kakel, porslinskakel, vinylgolv, ett integrerad handfat, bänkskiva i akrylsten, grå väggar, grått golv och med dusch som är öppen
Inredning av ett modernt mellanstort en-suite badrum, med släta luckor, vita skåp, ett fristående badkar, en öppen dusch, brun kakel, porslinskakel, vinylgolv, ett integrerad handfat, bänkskiva i akrylsten, grå väggar, grått golv och med dusch som är öppen
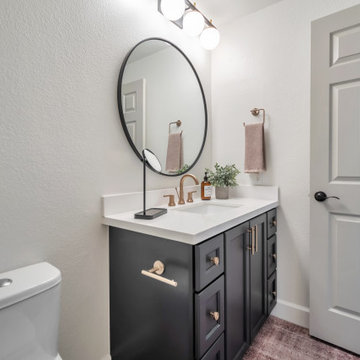
Foto på ett litet vintage vit badrum med dusch, med skåp i shakerstil, svarta skåp, en dusch i en alkov, keramikplattor, vinylgolv, ett undermonterad handfat, bänkskiva i kvarts, brunt golv och med dusch som är öppen

The client was looking for a highly practical and clean-looking modernisation of this en-suite shower room. We opted to clad the entire room in wet wall shower panelling to give it the practicality the client was after. The subtle matt sage green was ideal for making the room look clean and modern, while the marble feature wall gave it a real sense of luxury. High quality cabinetry and shower fittings provided the perfect finish for this wonderful en-suite.
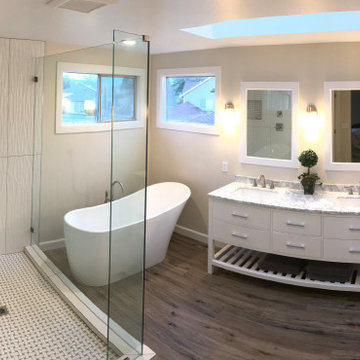
This bathroom was transformed from a small 3' x 3' shower and deck mounted tub it was to the retreat it is today. The large 3.5' x 5' shower takes center stage while the freestanding tub offers some class to the space. Double vanity keeps the room open and light. New barn doors serve as entry to the bathroom from the bedroom and into the adjoining closet.

Kora is a 7 inch x 60 inch WPC Vinyl Plank with a soft, minimalist oak design and fluid gray hues. This flooring is constructed with a waterproof SPC core, 20mil protective wear layer, rare 60 inch length planks, and unbelievably realistic wood grain texture.

Many families ponder the idea of adding extra living space for a few years before they are actually ready to remodel. Then, all-of-the sudden, something will happen that makes them realize that they can’t wait any longer. In the case of this remodeling story, it was the snowstorm of 2016 that spurred the homeowners into action. As the family was stuck in the house with nowhere to go, they longed for more space. The parents longed for a getaway spot for themselves that could also double as a hangout area for the kids and their friends. As they considered their options, there was one clear choice…to renovate the detached garage.
The detached garage previously functioned as a workshop and storage room and offered plenty of square footage to create a family room, kitchenette, and full bath. It’s location right beside the outdoor kitchen made it an ideal spot for entertaining and provided an easily accessible bathroom during the summertime. Even the canine family members get to enjoy it as they have their own personal entrance, through a bathroom doggie door.
Our design team listened carefully to our client’s wishes to create a space that had a modern rustic feel and found selections that fit their aesthetic perfectly. To set the tone, Blackstone Oak luxury vinyl plank flooring was installed throughout. The kitchenette area features Maple Shaker style cabinets in a pecan shell stain, Uba Tuba granite countertops, and an eye-catching amber glass and antique bronze pulley sconce. Rather than use just an ordinary door for the bathroom entry, a gorgeous Knotty Alder barn door creates a stunning focal point of the room.
The fantastic selections continue in the full bath. A reclaimed wood double vanity with a gray washed pine finish anchors the room. White, semi-recessed sinks with chrome faucets add some contemporary accents, while the glass and oil-rubbed bronze mini pendant lights are a balance between both rustic and modern. The design called for taking the shower tile to the ceiling and it really paid off. A sliced pebble tile floor in the shower is curbed with Uba Tuba granite, creating a clean line and another accent detail.
The new multi-functional space looks like a natural extension of their home, with its matching exterior lights, new windows, doors, and sliders. And with winter approaching and snow on the way, this family is ready to hunker down and ride out the storm in comfort and warmth. When summer arrives, they have a designated bathroom for outdoor entertaining and a wonderful area for guests to hang out.
It was a pleasure to create this beautiful remodel for our clients and we hope that they continue to enjoy it for many years to come.
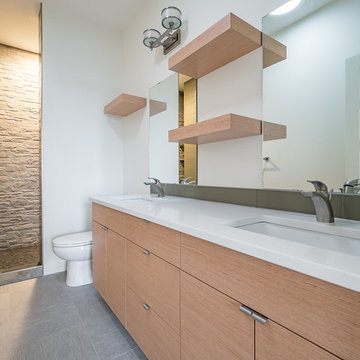
Home Builder Ridge Stone Homes
Idéer för mellanstora skandinaviska en-suite badrum, med släta luckor, skåp i mellenmörkt trä, en dusch i en alkov, en toalettstol med separat cisternkåpa, grön kakel, porslinskakel, vita väggar, vinylgolv, ett nedsänkt handfat, bänkskiva i kvartsit, grått golv och med dusch som är öppen
Idéer för mellanstora skandinaviska en-suite badrum, med släta luckor, skåp i mellenmörkt trä, en dusch i en alkov, en toalettstol med separat cisternkåpa, grön kakel, porslinskakel, vita väggar, vinylgolv, ett nedsänkt handfat, bänkskiva i kvartsit, grått golv och med dusch som är öppen
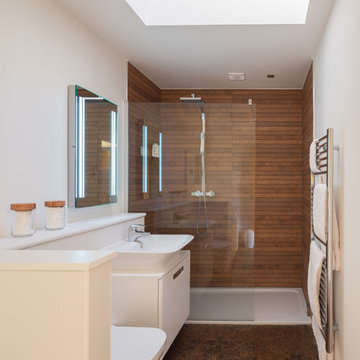
Photo Credit: Matthew Smith ( http://www.msap.co.uk)
Modern inredning av ett litet badrum för barn, med släta luckor, vita skåp, ett platsbyggt badkar, en öppen dusch, en vägghängd toalettstol, brun kakel, keramikplattor, vita väggar, vinylgolv, ett konsol handfat, träbänkskiva, brunt golv och med dusch som är öppen
Modern inredning av ett litet badrum för barn, med släta luckor, vita skåp, ett platsbyggt badkar, en öppen dusch, en vägghängd toalettstol, brun kakel, keramikplattor, vita väggar, vinylgolv, ett konsol handfat, träbänkskiva, brunt golv och med dusch som är öppen
1 101 foton på badrum, med vinylgolv och med dusch som är öppen
1
