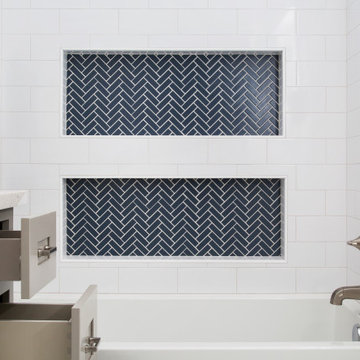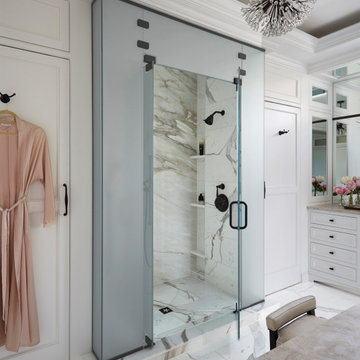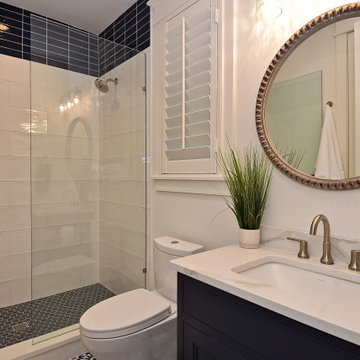7 145 foton på badrum, med luckor med profilerade fronter och vit kakel
Sortera efter:
Budget
Sortera efter:Populärt i dag
1 - 20 av 7 145 foton
Artikel 1 av 3

Inspiration för ett mellanstort vintage en-suite badrum, med luckor med profilerade fronter, vita skåp, en dusch i en alkov, beige kakel, vit kakel, marmorkakel, vita väggar, klinkergolv i porslin, ett undermonterad handfat, marmorbänkskiva, beiget golv och dusch med gångjärnsdörr

Beverly Hills Complete Home Remodeling. Master Bathroom Remodel
Idéer för ett stort modernt vit en-suite badrum, med luckor med profilerade fronter, skåp i mellenmörkt trä, en kantlös dusch, en toalettstol med hel cisternkåpa, vit kakel, keramikplattor, vita väggar, klinkergolv i keramik, ett nedsänkt handfat, bänkskiva i kvarts, grått golv och dusch med gångjärnsdörr
Idéer för ett stort modernt vit en-suite badrum, med luckor med profilerade fronter, skåp i mellenmörkt trä, en kantlös dusch, en toalettstol med hel cisternkåpa, vit kakel, keramikplattor, vita väggar, klinkergolv i keramik, ett nedsänkt handfat, bänkskiva i kvarts, grått golv och dusch med gångjärnsdörr

Vanity with tile wall
Idéer för ett klassiskt en-suite badrum, med luckor med profilerade fronter, blå skåp, vit kakel, grå kakel, vita väggar, ett fristående handfat och vitt golv
Idéer för ett klassiskt en-suite badrum, med luckor med profilerade fronter, blå skåp, vit kakel, grå kakel, vita väggar, ett fristående handfat och vitt golv

The homeowners wanted to improve the layout and function of their tired 1980’s bathrooms. The master bath had a huge sunken tub that took up half the floor space and the shower was tiny and in small room with the toilet. We created a new toilet room and moved the shower to allow it to grow in size. This new space is far more in tune with the client’s needs. The kid’s bath was a large space. It only needed to be updated to today’s look and to flow with the rest of the house. The powder room was small, adding the pedestal sink opened it up and the wallpaper and ship lap added the character that it needed

Corner shower with stone slab walls, a corner niche, bench and House of Rohl fixtures.
Photos by Chris Veith
Idéer för ett stort klassiskt vit en-suite badrum, med luckor med profilerade fronter, ett undermonterat badkar, vit kakel, mosaik, marmorgolv, ett undermonterad handfat, bänkskiva i kvartsit, vitt golv och dusch med gångjärnsdörr
Idéer för ett stort klassiskt vit en-suite badrum, med luckor med profilerade fronter, ett undermonterat badkar, vit kakel, mosaik, marmorgolv, ett undermonterad handfat, bänkskiva i kvartsit, vitt golv och dusch med gångjärnsdörr

Idéer för mellanstora vintage vitt en-suite badrum, med luckor med profilerade fronter, blå skåp, en kantlös dusch, vit kakel, marmorkakel, blå väggar, klinkergolv i porslin, ett undermonterad handfat, bänkskiva i kvarts, vitt golv och dusch med gångjärnsdörr

Idéer för ett mellanstort modernt grå en-suite badrum, med luckor med profilerade fronter, vita skåp, ett fristående badkar, en kantlös dusch, en toalettstol med separat cisternkåpa, vit kakel, porslinskakel, blå väggar, klinkergolv i porslin, ett undermonterad handfat, bänkskiva i kvarts, flerfärgat golv och dusch med gångjärnsdörr

Photo by Allen Russ, Hoachlander Davis Photography
Inredning av ett klassiskt stort en-suite badrum, med luckor med profilerade fronter, vita skåp, ett fristående badkar, vit kakel, marmorkakel, marmorgolv, ett undermonterad handfat, marmorbänkskiva, vitt golv, dusch med gångjärnsdörr och beige väggar
Inredning av ett klassiskt stort en-suite badrum, med luckor med profilerade fronter, vita skåp, ett fristående badkar, vit kakel, marmorkakel, marmorgolv, ett undermonterad handfat, marmorbänkskiva, vitt golv, dusch med gångjärnsdörr och beige väggar

Idéer för små funkis vitt en-suite badrum, med luckor med profilerade fronter, skåp i mellenmörkt trä, en öppen dusch, en toalettstol med hel cisternkåpa, vit kakel, porslinskakel, vita väggar, klinkergolv i porslin, ett fristående handfat, bänkskiva i akrylsten, vitt golv och med dusch som är öppen

Salle de bain entièrement rénovée, le wc anciennement séparé a été introduit dans la salle de bain pour augmenter la surface au sol. Carrelages zellige posés en chevrons dans la douche. Les sanitaires et la robinetterie viennent de chez Leroy merlin

The homeowners of this large single-family home in Fairfax Station suburb of Virginia, desired a remodel of their master bathroom. The homeowners selected an open concept for the master bathroom.
We relocated and enlarged the shower. The prior built-in tub was removed and replaced with a slip-free standing tub. The commode was moved the other side of the bathroom in its own space. The bathroom was enlarged by taking a few feet of space from an adjacent closet and bedroom to make room for two separate vanity spaces. The doorway was widened which required relocating ductwork and plumbing to accommodate the spacing. A new barn door is now the bathroom entrance. Each of the vanities are equipped with decorative mirrors and sconce lights. We removed a window for placement of the new shower which required new siding and framing to create a seamless exterior appearance. Elegant plank porcelain floors with embedded hexagonal marble inlay for shower floor and surrounding tub make this memorable transformation. The shower is equipped with multi-function shower fixtures, a hand shower and beautiful custom glass inlay on feature wall. A custom French-styled door shower enclosure completes this elegant shower area. The heated floors and heated towel warmers are among other new amenities.

Image of Guest Bathroom. In this high contrast bathroom the dark Navy Blue vanity and shower wall tile installed in chevron pattern pop off of this otherwise neutral, white space. The white grout helps to accentuate the tile pattern on the blue accent wall in the shower for more interest.

Bild på ett mellanstort maritimt gul gult en-suite badrum, med luckor med profilerade fronter, vita skåp, en dusch i en alkov, en toalettstol med separat cisternkåpa, vit kakel, keramikplattor, vita väggar, laminatgolv, ett undermonterad handfat, marmorbänkskiva, vitt golv och dusch med skjutdörr

The original footprint of this powder room was a tight fit- so we utilized space saving techniques like a wall mounted toilet, an 18" deep vanity and a new pocket door. Blue dot "Dumbo" wallpaper, weathered looking oak vanity and a wall mounted polished chrome faucet brighten this space and will make you want to linger for a bit.

This project was a joy to work on, as we married our firm’s modern design aesthetic with the client’s more traditional and rustic taste. We gave new life to all three bathrooms in her home, making better use of the space in the powder bathroom, optimizing the layout for a brother & sister to share a hall bath, and updating the primary bathroom with a large curbless walk-in shower and luxurious clawfoot tub. Though each bathroom has its own personality, we kept the palette cohesive throughout all three.

Bild på ett mellanstort vintage vit vitt badrum för barn, med luckor med profilerade fronter, vita skåp, ett badkar i en alkov, en dusch/badkar-kombination, en toalettstol med hel cisternkåpa, vit kakel, vita väggar, laminatgolv, ett undermonterad handfat, bänkskiva i kvarts, vitt golv och dusch med duschdraperi

Idéer för ett mycket stort maritimt vit en-suite badrum, med luckor med profilerade fronter, vita skåp, ett fristående badkar, våtrum, vit kakel, keramikplattor, vita väggar, klinkergolv i keramik, ett undermonterad handfat, marmorbänkskiva, vitt golv och dusch med gångjärnsdörr

Inspiration för klassiska beige en-suite badrum, med luckor med profilerade fronter, vita skåp, en dusch i en alkov, vit kakel, vita väggar och vitt golv

Foto på ett mellanstort maritimt vit badrum, med en dusch i en alkov, vit kakel, vita väggar, ett undermonterad handfat, bänkskiva i kvarts, blått golv, dusch med gångjärnsdörr, blå skåp, keramikplattor, cementgolv, luckor med profilerade fronter och en toalettstol med separat cisternkåpa

Idéer för att renovera ett stort vintage vit vitt en-suite badrum, med blå skåp, en dusch i en alkov, vit kakel, tunnelbanekakel, mosaikgolv, ett undermonterad handfat, bänkskiva i kvarts, flerfärgat golv, dusch med gångjärnsdörr och luckor med profilerade fronter
7 145 foton på badrum, med luckor med profilerade fronter och vit kakel
1
