512 foton på badrum, med vita väggar och bänkskiva i onyx
Sortera efter:
Budget
Sortera efter:Populärt i dag
1 - 20 av 512 foton
Artikel 1 av 3

This Columbia, Missouri home’s master bathroom was a full gut remodel. Dimensions In Wood’s expert team handled everything including plumbing, electrical, tile work, cabinets, and more!
Electric, Heated Tile Floor
Starting at the bottom, this beautiful bathroom sports electrical radiant, in-floor heating beneath the wood styled non-slip tile. With the style of a hardwood and none of the drawbacks, this tile will always be warm, look beautiful, and be completely waterproof. The tile was also carried up onto the walls of the walk in shower.
Full Tile Low Profile Shower with all the comforts
A low profile Cloud Onyx shower base is very low maintenance and incredibly durable compared to plastic inserts. Running the full length of the wall is an Onyx shelf shower niche for shampoo bottles, soap and more. Inside a new shower system was installed including a shower head, hand sprayer, water controls, an in-shower safety grab bar for accessibility and a fold-down wooden bench seat.
Make-Up Cabinet
On your left upon entering this renovated bathroom a Make-Up Cabinet with seating makes getting ready easy. A full height mirror has light fixtures installed seamlessly for the best lighting possible. Finally, outlets were installed in the cabinets to hide away small appliances.
Every Master Bath needs a Dual Sink Vanity
The dual sink Onyx countertop vanity leaves plenty of space for two to get ready. The durable smooth finish is very easy to clean and will stand up to daily use without complaint. Two new faucets in black match the black hardware adorning Bridgewood factory cabinets.
Robern medicine cabinets were installed in both walls, providing additional mirrors and storage.
Contact Us Today to discuss Translating Your Master Bathroom Vision into a Reality.

The master bathroom is elongated to accommodate a walk-in shower and a more modern design to fit the vintage of their home.
A St. Louis County mid-century modern ranch home from 1958 had a long hallway to reach 4 bedrooms. With some of the children gone, the owners longed for an enlarged master suite with a larger bathroom.
By using the space of an unused bedroom, the floorplan was rearranged to create a larger master bathroom, a generous walk-in closet and a sitting area within the master bedroom. Rearranging the space also created a vestibule outside their room with shelves for displaying art work.
Photos by Toby Weiss @ Mosby Building Arts

Foto på ett litet funkis svart badrum med dusch, med vit kakel, tunnelbanekakel, vita väggar, cementgolv, ett fristående handfat, bänkskiva i onyx och flerfärgat golv

Brand: Showplace Wood Products
Door Style: Chesapeake 275
Wood Specie: Oak
Finish: Coffee
Counter Top
Brand: Onyx
Color: Dove
Inspiration för ett stort vintage badrum, med luckor med upphöjd panel, skåp i mörkt trä, bänkskiva i onyx, en hörndusch, grå kakel, stenkakel, vita väggar, vinylgolv, ett undermonterad handfat, brunt golv och med dusch som är öppen
Inspiration för ett stort vintage badrum, med luckor med upphöjd panel, skåp i mörkt trä, bänkskiva i onyx, en hörndusch, grå kakel, stenkakel, vita väggar, vinylgolv, ett undermonterad handfat, brunt golv och med dusch som är öppen
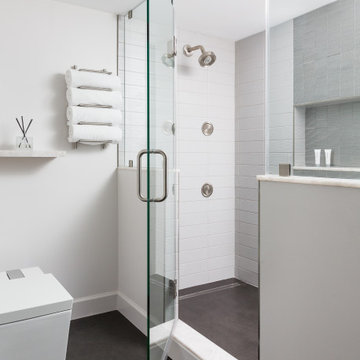
A smart toilet with remote has been installed in this master suite with all kinds of bells and whistles. A smart shower system with body sprays and handheld shower has been installed so that the water can be turned on from outside of the shower. Stainless steel inlays are used in conjunction with large format tiles for a grout free installation.
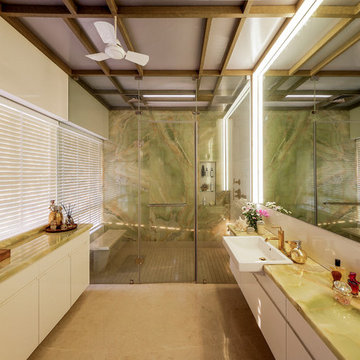
The usage of pastel green onyx stone on countertops as well as the shower enclosure, adds a touch of softness and warmth to the master bathroom.
Vivek Sharma
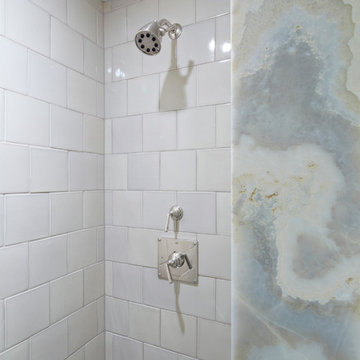
aaron dougherty photography
Exempel på ett mellanstort klassiskt badrum med dusch, med ett undermonterad handfat, släta luckor, vita skåp, bänkskiva i onyx, en dusch i en alkov, en toalettstol med hel cisternkåpa, vit kakel, keramikplattor, vita väggar och marmorgolv
Exempel på ett mellanstort klassiskt badrum med dusch, med ett undermonterad handfat, släta luckor, vita skåp, bänkskiva i onyx, en dusch i en alkov, en toalettstol med hel cisternkåpa, vit kakel, keramikplattor, vita väggar och marmorgolv
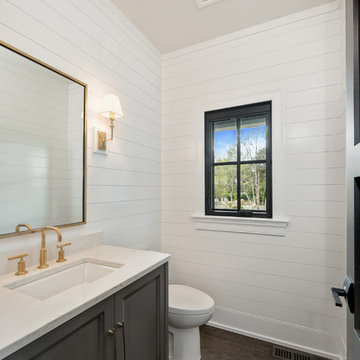
Idéer för att renovera ett mellanstort vintage vit vitt toalett, med luckor med infälld panel, grå skåp, vita väggar, mörkt trägolv, ett undermonterad handfat, bänkskiva i onyx och brunt golv

Idéer för ett mellanstort modernt vit en-suite badrum, med släta luckor, skåp i ljust trä, ett fristående badkar, en hörndusch, grå kakel, porslinskakel, vita väggar, klinkergolv i porslin, ett undermonterad handfat, bänkskiva i onyx, beiget golv och dusch med skjutdörr

Contemporary Bathroom
Idéer för ett stort modernt en-suite badrum, med en öppen dusch, vit kakel, stenhäll, vita väggar, marmorgolv, bänkskiva i onyx, ett nedsänkt handfat, släta luckor och orange skåp
Idéer för ett stort modernt en-suite badrum, med en öppen dusch, vit kakel, stenhäll, vita väggar, marmorgolv, bänkskiva i onyx, ett nedsänkt handfat, släta luckor och orange skåp

Lantern Light Photography
Idéer för ett litet lantligt en-suite badrum, med skåp i shakerstil, grå skåp, en vägghängd toalettstol, vit kakel, tunnelbanekakel, vita väggar, klinkergolv i keramik, bänkskiva i onyx, grått golv, dusch med duschdraperi, en kantlös dusch och ett integrerad handfat
Idéer för ett litet lantligt en-suite badrum, med skåp i shakerstil, grå skåp, en vägghängd toalettstol, vit kakel, tunnelbanekakel, vita väggar, klinkergolv i keramik, bänkskiva i onyx, grått golv, dusch med duschdraperi, en kantlös dusch och ett integrerad handfat
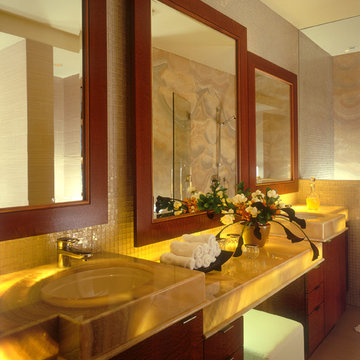
Modern inredning av ett mellanstort en-suite badrum, med ett undermonterad handfat, släta luckor, skåp i mellenmörkt trä, bänkskiva i onyx, ett undermonterat badkar, en dusch i en alkov, en toalettstol med hel cisternkåpa, glaskakel, vita väggar och klinkergolv i porslin
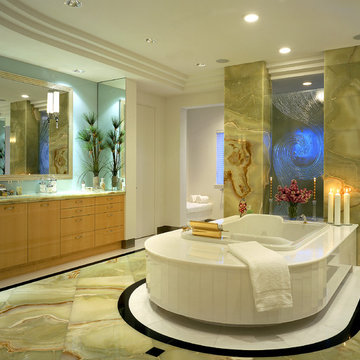
Robert Brantley Photography
Foto på ett stort funkis en-suite badrum, med ett undermonterad handfat, släta luckor, skåp i ljust trä, bänkskiva i onyx, ett platsbyggt badkar, en dubbeldusch, en toalettstol med hel cisternkåpa, vita väggar och marmorgolv
Foto på ett stort funkis en-suite badrum, med ett undermonterad handfat, släta luckor, skåp i ljust trä, bänkskiva i onyx, ett platsbyggt badkar, en dubbeldusch, en toalettstol med hel cisternkåpa, vita väggar och marmorgolv

Large Main En-suite bath
Inspiration för stora moderna vitt en-suite badrum, med släta luckor, skåp i ljust trä, ett hörnbadkar, en hörndusch, en toalettstol med hel cisternkåpa, vit kakel, kakelplattor, vita väggar, kalkstensgolv, ett fristående handfat, bänkskiva i onyx, vitt golv och dusch med gångjärnsdörr
Inspiration för stora moderna vitt en-suite badrum, med släta luckor, skåp i ljust trä, ett hörnbadkar, en hörndusch, en toalettstol med hel cisternkåpa, vit kakel, kakelplattor, vita väggar, kalkstensgolv, ett fristående handfat, bänkskiva i onyx, vitt golv och dusch med gångjärnsdörr

Idéer för ett litet klassiskt vit en-suite badrum, med släta luckor, bruna skåp, ett badkar i en alkov, en dusch/badkar-kombination, en toalettstol med hel cisternkåpa, blå kakel, keramikplattor, vita väggar, klinkergolv i porslin, ett nedsänkt handfat, bänkskiva i onyx, grått golv och dusch med skjutdörr

Foto på ett stort lantligt svart en-suite badrum, med möbel-liknande, skåp i slitet trä, ett fristående badkar, en dusch i en alkov, en toalettstol med separat cisternkåpa, svart och vit kakel, tunnelbanekakel, vita väggar, klinkergolv i keramik, ett undermonterad handfat, bänkskiva i onyx, flerfärgat golv och dusch med gångjärnsdörr
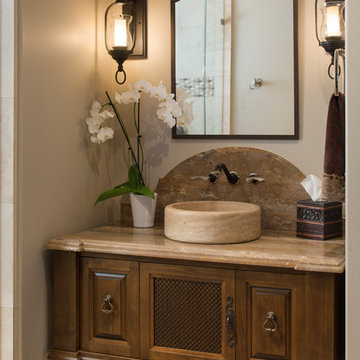
We love this mansion's guest bathroom featuring a custom sink and vanity.
Idéer för mycket stora medelhavsstil badrum, med skåp i mellenmörkt trä, en toalettstol med hel cisternkåpa, beige kakel, mosaik, vita väggar, klinkergolv i porslin, ett fristående handfat, bänkskiva i onyx, vitt golv och luckor med upphöjd panel
Idéer för mycket stora medelhavsstil badrum, med skåp i mellenmörkt trä, en toalettstol med hel cisternkåpa, beige kakel, mosaik, vita väggar, klinkergolv i porslin, ett fristående handfat, bänkskiva i onyx, vitt golv och luckor med upphöjd panel
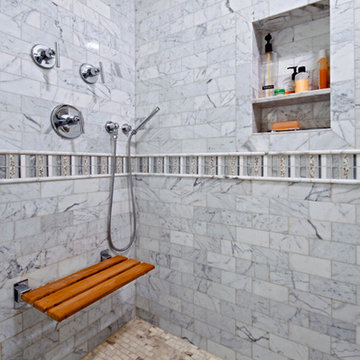
Inspiration för ett mellanstort vintage en-suite badrum, med luckor med infälld panel, vita skåp, en dusch i en alkov, grå kakel, flerfärgad kakel, vit kakel, stenkakel, vita väggar, marmorgolv, ett undermonterad handfat och bänkskiva i onyx
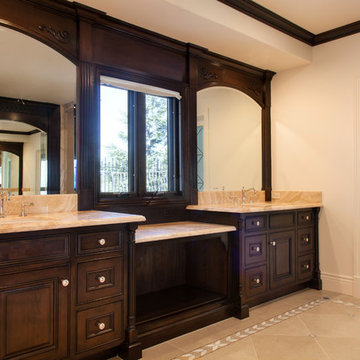
Luxurious modern take on a traditional white Italian villa. An entry with a silver domed ceiling, painted moldings in patterns on the walls and mosaic marble flooring create a luxe foyer. Into the formal living room, cool polished Crema Marfil marble tiles contrast with honed carved limestone fireplaces throughout the home, including the outdoor loggia. Ceilings are coffered with white painted
crown moldings and beams, or planked, and the dining room has a mirrored ceiling. Bathrooms are white marble tiles and counters, with dark rich wood stains or white painted. The hallway leading into the master bedroom is designed with barrel vaulted ceilings and arched paneled wood stained doors. The master bath and vestibule floor is covered with a carpet of patterned mosaic marbles, and the interior doors to the large walk in master closets are made with leaded glass to let in the light. The master bedroom has dark walnut planked flooring, and a white painted fireplace surround with a white marble hearth.
The kitchen features white marbles and white ceramic tile backsplash, white painted cabinetry and a dark stained island with carved molding legs. Next to the kitchen, the bar in the family room has terra cotta colored marble on the backsplash and counter over dark walnut cabinets. Wrought iron staircase leading to the more modern media/family room upstairs.
Project Location: North Ranch, Westlake, California. Remodel designed by Maraya Interior Design. From their beautiful resort town of Ojai, they serve clients in Montecito, Hope Ranch, Malibu, Westlake and Calabasas, across the tri-county areas of Santa Barbara, Ventura and Los Angeles, south to Hidden Hills- north through Solvang and more.
ArcDesign Architects
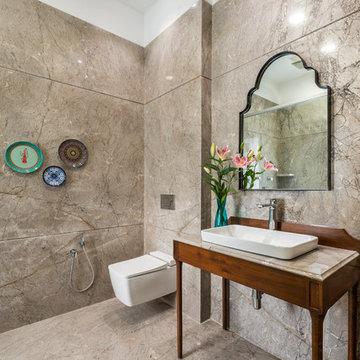
PHX India - Sebastian Zachariah & Ira Gosalia
Foto på ett mellanstort funkis brun badrum, med brun kakel, vita väggar, ett fristående handfat, bänkskiva i onyx och brunt golv
Foto på ett mellanstort funkis brun badrum, med brun kakel, vita väggar, ett fristående handfat, bänkskiva i onyx och brunt golv
512 foton på badrum, med vita väggar och bänkskiva i onyx
1
