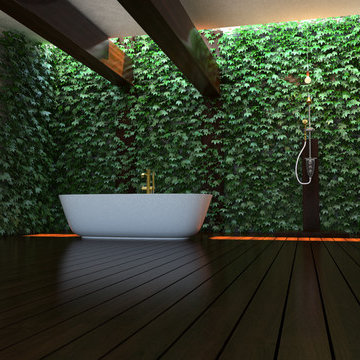1 248 foton på badrum
Sortera efter:
Budget
Sortera efter:Populärt i dag
141 - 160 av 1 248 foton
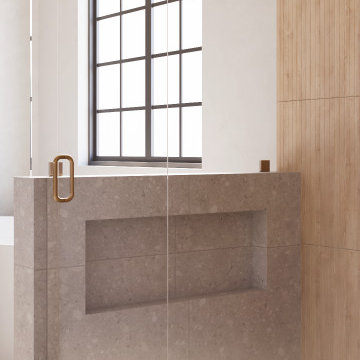
Shower hidden niche
Idéer för att renovera ett stort funkis grå grått en-suite badrum, med släta luckor, skåp i ljust trä, ett fristående badkar, en kantlös dusch, grå kakel, bänkskiva i kvarts, grått golv och dusch med gångjärnsdörr
Idéer för att renovera ett stort funkis grå grått en-suite badrum, med släta luckor, skåp i ljust trä, ett fristående badkar, en kantlös dusch, grå kakel, bänkskiva i kvarts, grått golv och dusch med gångjärnsdörr

Sleek and austere yet warm and inviting. This contemporary minimalist guest bath lacks nothing and gives all that is needed within a neat and orderly aesthetic.
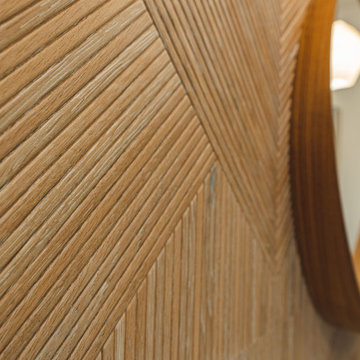
FineCraft Contractors, Inc.
mcd Studio
Inspiration för mellanstora klassiska vitt en-suite badrum, med släta luckor, vita skåp, ett fristående badkar, en hörndusch, klinkergolv i porslin, ett nedsänkt handfat, bänkskiva i akrylsten, brunt golv och dusch med gångjärnsdörr
Inspiration för mellanstora klassiska vitt en-suite badrum, med släta luckor, vita skåp, ett fristående badkar, en hörndusch, klinkergolv i porslin, ett nedsänkt handfat, bänkskiva i akrylsten, brunt golv och dusch med gångjärnsdörr
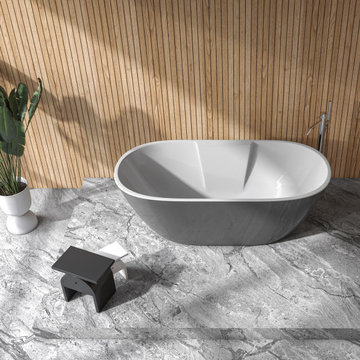
Do you love long, luxurious soaks in the tub? Then the Ronda Bathtub Series by Vinnova is made for you. With its rounded rectangular design, this standalone piece features ergonomic curves that lend added comfort to your bathing experience. It’s the perfect, eye-catching addition to a large or master bath with a contemporary style motif.
Model# 262063-BAT-GR
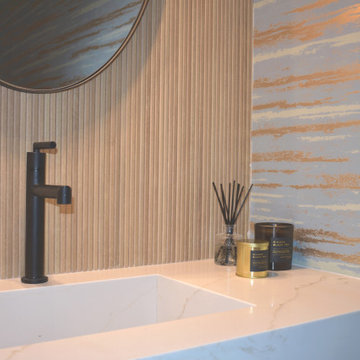
Idéer för små orientaliska badrum, med en toalettstol med hel cisternkåpa och ett integrerad handfat

Bath Renovation featuring large format wood-look porcelain wall tile, built-in linen storage, shiplap walls, black frame metal shower doors
Modern inredning av ett mellanstort beige beige badrum för barn, med skåp i shakerstil, skåp i mörkt trä, ett badkar i en alkov, en kantlös dusch, en toalettstol med separat cisternkåpa, beige kakel, vita väggar, klinkergolv i porslin, ett undermonterad handfat, marmorbänkskiva, vitt golv och dusch med skjutdörr
Modern inredning av ett mellanstort beige beige badrum för barn, med skåp i shakerstil, skåp i mörkt trä, ett badkar i en alkov, en kantlös dusch, en toalettstol med separat cisternkåpa, beige kakel, vita väggar, klinkergolv i porslin, ett undermonterad handfat, marmorbänkskiva, vitt golv och dusch med skjutdörr

Bild på ett stort funkis vit vitt en-suite badrum, med släta luckor, skåp i mellenmörkt trä, ett fristående badkar, våtrum, en toalettstol med hel cisternkåpa, vit kakel, vita väggar, ett väggmonterat handfat, marmorbänkskiva, vitt golv och dusch med gångjärnsdörr

Idéer för stora funkis vitt en-suite badrum, med släta luckor, vita skåp, ett fristående badkar, en toalettstol med hel cisternkåpa, brun kakel, bruna väggar, klinkergolv i porslin, bänkskiva i kvarts, brunt golv och ett fristående handfat
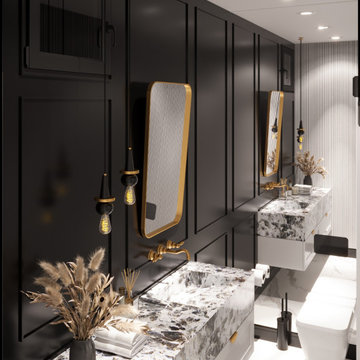
Idéer för att renovera ett mellanstort vit vitt badrum för barn, med möbel-liknande, svarta skåp, svart kakel, ett integrerad handfat och marmorbänkskiva

Foto på ett funkis vit en-suite badrum, med släta luckor, vita skåp, ett fristående badkar, bruna väggar, ett undermonterad handfat och brunt golv
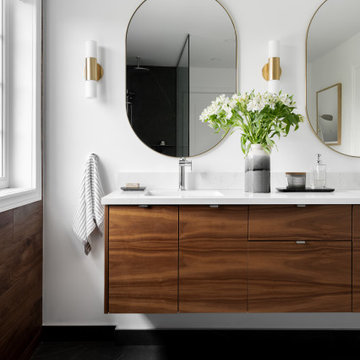
Floating vanity in walnut wood tones with a quartz counter top, chrome faucets and shower fixtures, and wall mounted lighting in gold tones. The shower is a spacial walk in with no door and the floors are in a beautiful dark grey with a light veining.
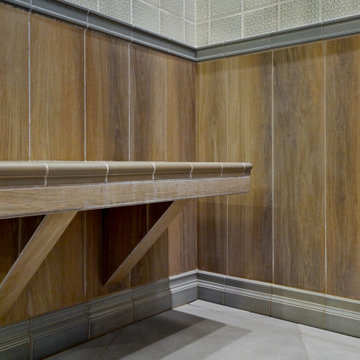
This custom home, sitting above the City within the hills of Corvallis, was carefully crafted with attention to the smallest detail. The homeowners came to us with a vision of their dream home, and it was all hands on deck between the G. Christianson team and our Subcontractors to create this masterpiece! Each room has a theme that is unique and complementary to the essence of the home, highlighted in the Swamp Bathroom and the Dogwood Bathroom. The home features a thoughtful mix of materials, using stained glass, tile, art, wood, and color to create an ambiance that welcomes both the owners and visitors with warmth. This home is perfect for these homeowners, and fits right in with the nature surrounding the home!
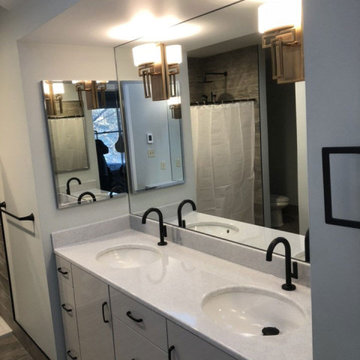
This Columbia, Missouri home’s master bathroom was a full gut remodel. Dimensions In Wood’s expert team handled everything including plumbing, electrical, tile work, cabinets, and more!
Electric, Heated Tile Floor
Starting at the bottom, this beautiful bathroom sports electrical radiant, in-floor heating beneath the wood styled non-slip tile. With the style of a hardwood and none of the drawbacks, this tile will always be warm, look beautiful, and be completely waterproof. The tile was also carried up onto the walls of the walk in shower.
Full Tile Low Profile Shower with all the comforts
A low profile Cloud Onyx shower base is very low maintenance and incredibly durable compared to plastic inserts. Running the full length of the wall is an Onyx shelf shower niche for shampoo bottles, soap and more. Inside a new shower system was installed including a shower head, hand sprayer, water controls, an in-shower safety grab bar for accessibility and a fold-down wooden bench seat.
Make-Up Cabinet
On your left upon entering this renovated bathroom a Make-Up Cabinet with seating makes getting ready easy. A full height mirror has light fixtures installed seamlessly for the best lighting possible. Finally, outlets were installed in the cabinets to hide away small appliances.
Every Master Bath needs a Dual Sink Vanity
The dual sink Onyx countertop vanity leaves plenty of space for two to get ready. The durable smooth finish is very easy to clean and will stand up to daily use without complaint. Two new faucets in black match the black hardware adorning Bridgewood factory cabinets.
Robern medicine cabinets were installed in both walls, providing additional mirrors and storage.
Contact Us Today to discuss Translating Your Master Bathroom Vision into a Reality.
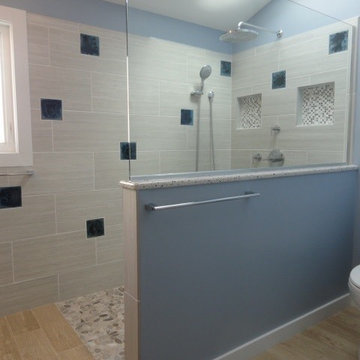
The custom made vessels and the accent tiles were the inspiration for this bathroom. These pieces were custom made by the artist, Samuel L. Hoffman, a potter, based on our specifications, color and inspiration. The detail on the front of the vessels represents the perfect wave to be out in the ocean surfing! My client wanted an ocean/sea feel for his master bathroom and blue was his color of choice. The crystals in the accent tiles, makes the perfect representation of the deep sea with a beautiful perfect dark blue to match the outside of the vessels. The rest of the materials were carefully chosen to help bring the sea feel to it - the rocks, the wood planks and the "sea salt" wall tile. Each accent tile was specifically placed to balance the bathroom. The sink wall was carefully tailored - we remove some of the white liners and inserted glass blue liners strategically to bring the blue to the wall without taking over the vessels. The shower has a trench drain without a curb to allow for a clean smooth shower floor. Bathroom has all the contemporary amenities my client was looking for!
Designed by: Olga Sacasa, CKD
Interior designer
Vessels & accent tiles custom made by:
Samuel L. Hoffman Pottery
Construction done by: Jeffrey V. Silva of Silva Bros Construction

Hudson Valley Sustainable Luxury
Welcome to an enchanting haven nestled in the heart of the woods, where iconic, weathered modular cabins, made of Cross-Laminated Timber (CLT) and reclaimed wood, radiate tranquility and sustainability. With a regenerative, carbon-sequestering design, these serene structures take inspiration from American tonalism, featuring soft edges, blurred details, and a soothing palette of dark white and light brown. Large glass elements infuse the interiors with abundant natural light, amplifying the stunning outdoor scenes, while the modernist landscapes capture nature's essence. These custom homes, adorned in muted, earthy tones, provide a harmonious retreat that masterfully integrates the built environment with its natural surroundings.
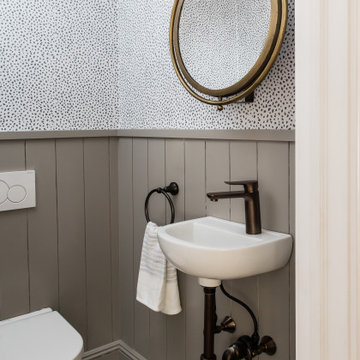
Exempel på ett mellanstort klassiskt vit vitt toalett, med luckor med infälld panel, vita skåp, en vägghängd toalettstol, grå kakel, flerfärgade väggar, klinkergolv i småsten, ett väggmonterat handfat, bänkskiva i akrylsten och flerfärgat golv
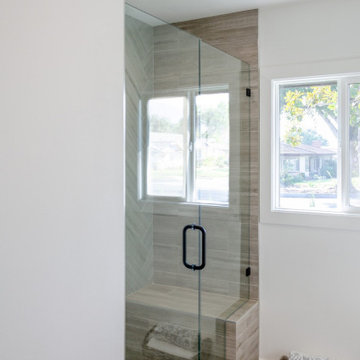
This bathroom was stuck in the 1960's and has totally been updated from plumbing to tile and more.....We included a dual vanity that gives the home owner so much more storage space, wall mount bath fixtures, and an industrial light fixture which completes the space.
A walk in shower with bench, Wood Look Tile, give this industrial space an edge, and timeless feel.
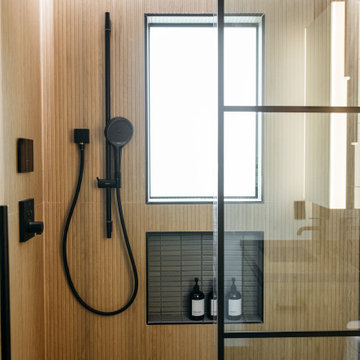
Idéer för att renovera ett funkis badrum med dusch, med en dusch i en alkov, brun kakel, vita väggar och dusch med gångjärnsdörr

Inspiration för stora moderna en-suite badrum, med skåp i mellenmörkt trä, beige väggar, ett fristående handfat, svart golv, dusch med gångjärnsdörr, brun kakel, klinkergolv i keramik och våtrum
1 248 foton på badrum
8

