88 016 foton på badrum
Sortera efter:
Budget
Sortera efter:Populärt i dag
161 - 180 av 88 016 foton

Dettaglio del bagno
Inspiration för ett litet funkis rosa rosa badrum med dusch, med luckor med upphöjd panel, lila skåp, en dusch i en alkov, en vägghängd toalettstol, grön kakel, porslinskakel, grå väggar, mellanmörkt trägolv, ett fristående handfat, träbänkskiva och dusch med gångjärnsdörr
Inspiration för ett litet funkis rosa rosa badrum med dusch, med luckor med upphöjd panel, lila skåp, en dusch i en alkov, en vägghängd toalettstol, grön kakel, porslinskakel, grå väggar, mellanmörkt trägolv, ett fristående handfat, träbänkskiva och dusch med gångjärnsdörr
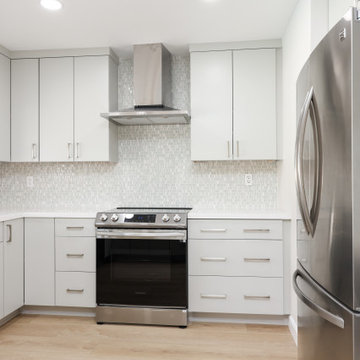
Full Home Renovation, Modern Makeover, Elegant Interiors, Luxury Home Upgrade, Clean Design Aesthetic, Contemporary Living Spaces
Idéer för ett mellanstort klassiskt vit badrum, med släta luckor, grå skåp, en kantlös dusch, en toalettstol med separat cisternkåpa, grå kakel, vita väggar, klinkergolv i porslin, ett undermonterad handfat, bänkskiva i kvarts, grått golv och dusch med gångjärnsdörr
Idéer för ett mellanstort klassiskt vit badrum, med släta luckor, grå skåp, en kantlös dusch, en toalettstol med separat cisternkåpa, grå kakel, vita väggar, klinkergolv i porslin, ett undermonterad handfat, bänkskiva i kvarts, grått golv och dusch med gångjärnsdörr

Tile wainscot and floor with grey shaker vanity.
Bild på ett amerikanskt grå grått badrum, med skåp i shakerstil, grå skåp, ett badkar i en alkov, en dusch/badkar-kombination, en toalettstol med separat cisternkåpa, vit kakel, keramikplattor, grå väggar, mosaikgolv, ett undermonterad handfat, granitbänkskiva, flerfärgat golv och dusch med duschdraperi
Bild på ett amerikanskt grå grått badrum, med skåp i shakerstil, grå skåp, ett badkar i en alkov, en dusch/badkar-kombination, en toalettstol med separat cisternkåpa, vit kakel, keramikplattor, grå väggar, mosaikgolv, ett undermonterad handfat, granitbänkskiva, flerfärgat golv och dusch med duschdraperi

Idéer för vintage badrum, med ett fristående badkar, svart och vit kakel, ett konsol handfat och svart golv
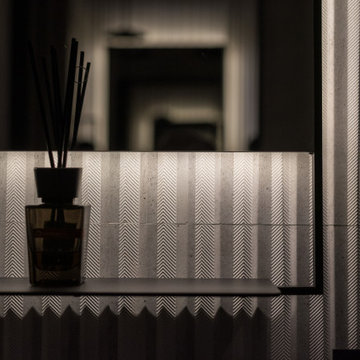
Bagno con doccia - dettaglio specchio
Idéer för att renovera ett funkis vit vitt badrum med dusch, med vita skåp, en dusch i en alkov, en toalettstol med separat cisternkåpa, grå kakel, porslinskakel, grå väggar, klinkergolv i porslin, ett väggmonterat handfat, grått golv och dusch med skjutdörr
Idéer för att renovera ett funkis vit vitt badrum med dusch, med vita skåp, en dusch i en alkov, en toalettstol med separat cisternkåpa, grå kakel, porslinskakel, grå väggar, klinkergolv i porslin, ett väggmonterat handfat, grått golv och dusch med skjutdörr

Some spaces, like this bathroom, simply needed a little face lift so we made some changes to personalize the look for our clients. The framed, beveled mirror is actually a recessed medicine cabinet with hidden storage! On either side of the mirror are linear, modern, etched-glass and black metal light fixtures. Marble is seen throughout the home and we added it here as a backsplash. The new faucet compliments the lighting above.
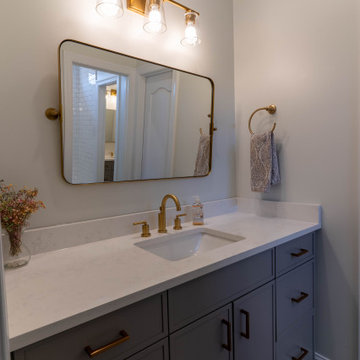
These bathroom renovations unfold a story of renewal, where once-quaint bathrooms are now super spacious, with no shortage of storage solutions, and distinctive tile designs for a touch of contemporary opulence. With an emphasis on modernity, these revamped bathrooms are the perfect place to get ready in the morning, enjoy a luxurious self-care moment, and unwind in the evenings!

Rendez-vous au cœur du 11ème arrondissement de Paris pour découvrir un appartement de 40m² récemment livré. Les propriétaires résidants en Bourgogne avaient besoin d’un pied à terre pour leurs déplacements professionnels. On vous fait visiter ?
Dans ce petit appartement parisien, chaque cm2 comptait. Il était nécessaire de revoir les espaces en modifiant l’agencement initial et en ouvrant au maximum la pièce principale. Notre architecte d’intérieur a déposé une alcôve existante et créé une élégante cuisine ouverte signée Plum Living avec colonne toute hauteur et finitions arrondies pour fluidifier la circulation depuis l’entrée. La salle d’eau, quant à elle, a pris la place de l’ancienne cuisine pour permettre au couple d’avoir plus de place.
Autre point essentiel de la conception du projet : créer des espaces avec de la personnalité. Dans le séjour nos équipes ont créé deux bibliothèques en arches de part et d’autre de la cheminée avec étagères et placards intégrés. La chambre à coucher bénéficie désormais d’un dressing toute hauteur avec coin bureau, idéal pour travailler. Et dans la salle de bain, notre architecte a opté pour une faïence en grès cérame effet zellige verte qui donne du peps à l’espace et relève les façades couleur lin du meuble vasque.

Idéer för att renovera ett lantligt röd rött badrum, med släta luckor, röda skåp, ett badkar med tassar, gröna väggar, mörkt trägolv, ett undermonterad handfat och brunt golv

The floating shelves above the toilet create a perfect storage solution for our clients in this small bathroom while still being able to see their fun wallpaper throughout the guest bathroom.

Foto på ett mellanstort amerikanskt flerfärgad badrum med dusch, med möbel-liknande, gröna skåp, en hörndusch, en toalettstol med hel cisternkåpa, beige kakel, mosaik, vita väggar, ett integrerad handfat, marmorbänkskiva, brunt golv och dusch med gångjärnsdörr

Brunswick Parlour transforms a Victorian cottage into a hard-working, personalised home for a family of four.
Our clients loved the character of their Brunswick terrace home, but not its inefficient floor plan and poor year-round thermal control. They didn't need more space, they just needed their space to work harder.
The front bedrooms remain largely untouched, retaining their Victorian features and only introducing new cabinetry. Meanwhile, the main bedroom’s previously pokey en suite and wardrobe have been expanded, adorned with custom cabinetry and illuminated via a generous skylight.
At the rear of the house, we reimagined the floor plan to establish shared spaces suited to the family’s lifestyle. Flanked by the dining and living rooms, the kitchen has been reoriented into a more efficient layout and features custom cabinetry that uses every available inch. In the dining room, the Swiss Army Knife of utility cabinets unfolds to reveal a laundry, more custom cabinetry, and a craft station with a retractable desk. Beautiful materiality throughout infuses the home with warmth and personality, featuring Blackbutt timber flooring and cabinetry, and selective pops of green and pink tones.
The house now works hard in a thermal sense too. Insulation and glazing were updated to best practice standard, and we’ve introduced several temperature control tools. Hydronic heating installed throughout the house is complemented by an evaporative cooling system and operable skylight.
The result is a lush, tactile home that increases the effectiveness of every existing inch to enhance daily life for our clients, proving that good design doesn’t need to add space to add value.

Foto på ett vit badrum, med släta luckor, skåp i mellenmörkt trä, ett badkar i en alkov, en kantlös dusch, vit kakel, ett fristående handfat, grått golv och med dusch som är öppen

✨ Maximizing Your Homes Value with Smart Kitchen and Bathroom Remodeling
Our talented team of experts at Levite Construction worked tirelessly to ensure that every detail of this Seattle's Capitol Hill Neighborhood home project was executed to perfection.
We have brought together modern aesthetics, classic elements, and masterful craftsmanship to create a kitchen and bathroom that exude both functionality and beauty. From the sleek and modern appliances that seamlessly integrate with the smart home system with smart laundry system tunnel tubes, to the stunning hardwood flooring that adds warmth and character to the space, every element was carefully chosen to create a cohesive and inviting atmosphere.
In addition to the kitchen remodel, we also tackled the powder room and bathroom, transforming them into luxurious retreats that are both functional and beautiful. The open shower and freestanding bathtub provide a spa-like experience, while the floating vanity and LED mirrors add a touch of contemporary elegance.
Whether you're cooking up a storm in your new kitchen or relaxing in your newly renovated bathroom, this project is sure to impress. With its seamless integration of technology and design, it's a true testament to our commitment to creating spaces that are both stylish and functional.
#FullRemodel #kitchenremodel #kitchen #bathroom #construction #TransformingSpaces #Remodel #RemodelingExperts
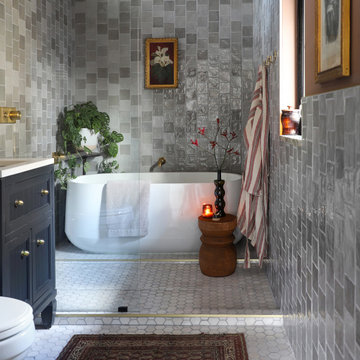
Design and Photography by I SPY DIY
Inspiration för klassiska vitt badrum, med luckor med infälld panel, blå skåp, ett fristående badkar, våtrum, grå kakel, grå väggar, ett undermonterad handfat och vitt golv
Inspiration för klassiska vitt badrum, med luckor med infälld panel, blå skåp, ett fristående badkar, våtrum, grå kakel, grå väggar, ett undermonterad handfat och vitt golv
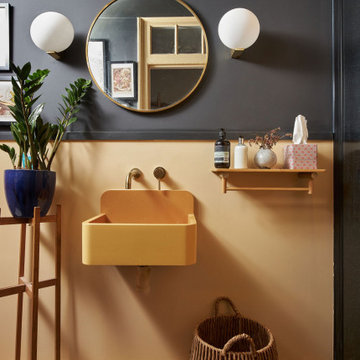
Inspiration för ett funkis badrum, med grå väggar, ett väggmonterat handfat och gult golv

Charming bathroom for guests using a colourful muted green vanity and mosaic flooring to give life to this space. A large alcove was made in the shower with tile for soap and shampoo. The finishes are in brushed nickel and gold.

Neutral master ensuite with earthy tones, natural materials and brass taps.
Inspiration för små nordiska en-suite badrum, med släta luckor, skåp i mellenmörkt trä, marmorkakel, beige väggar, klinkergolv i terrakotta, marmorbänkskiva och rosa golv
Inspiration för små nordiska en-suite badrum, med släta luckor, skåp i mellenmörkt trä, marmorkakel, beige väggar, klinkergolv i terrakotta, marmorbänkskiva och rosa golv

Bild på ett mellanstort funkis vit vitt badrum för barn, med en öppen dusch, flerfärgad kakel, vita väggar, terrazzogolv, flerfärgat golv och med dusch som är öppen

Idéer för att renovera ett vintage vit vitt badrum, med luckor med infälld panel, lila skåp, grå kakel, grå väggar, ett undermonterad handfat och flerfärgat golv
88 016 foton på badrum
9
