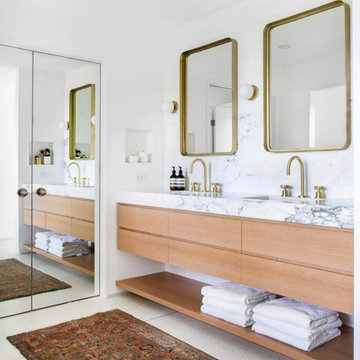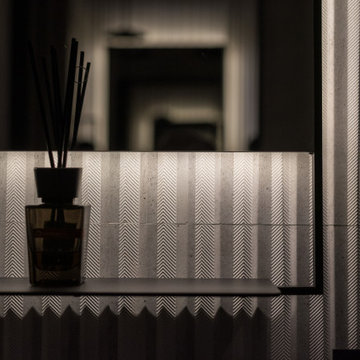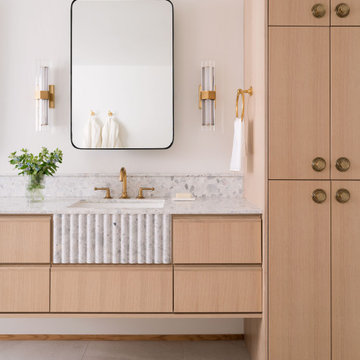53 520 foton på badrum
Sortera efter:
Budget
Sortera efter:Populärt i dag
101 - 120 av 53 520 foton

Inspiration för moderna vitt en-suite badrum, med släta luckor, skåp i mellenmörkt trä, ett fristående badkar, blå kakel, grå kakel, vita väggar, ett undermonterad handfat, beiget golv och dusch med gångjärnsdörr

This project was a complete gut remodel of the owner's childhood home. They demolished it and rebuilt it as a brand-new two-story home to house both her retired parents in an attached ADU in-law unit, as well as her own family of six. Though there is a fire door separating the ADU from the main house, it is often left open to create a truly multi-generational home. For the design of the home, the owner's one request was to create something timeless, and we aimed to honor that.

Inspiration för moderna vitt en-suite badrum, med släta luckor, skåp i mellenmörkt trä, ett fristående badkar, en dusch i en alkov, ett fristående handfat och grått golv

This penthouse in an industrial warehouse pairs old and new for versatility, function, and beauty. The master bath features dual sinks, cyan blue and dark blue fish scale tile from sink to ceiling between mirrors, and a grey floating vanity. Reflected in the mirrors is the large glass enclosed shower.

The loft bathroom was kept simple with geometric grey and white tiles on the floor and continuing up the wall in the shower. The Velux skylight and pitch of the ceiling meant that the glass shower enclosure had to be made to measure.

Inspiration för ett litet funkis vit vitt en-suite badrum, med släta luckor, skåp i mellenmörkt trä, våtrum, ett undermonterad handfat, grått golv och med dusch som är öppen

Modern inredning av ett vit vitt badrum, med släta luckor, skåp i mellenmörkt trä, vit kakel, vita väggar, ett undermonterad handfat och vitt golv

Inspiration för små moderna vitt badrum med dusch, med öppna hyllor, vita skåp, en dusch i en alkov, en vägghängd toalettstol, grå kakel, ett integrerad handfat, grått golv och dusch med skjutdörr

Above and Beyond is the third residence in a four-home collection in Paradise Valley, Arizona. Originally the site of the abandoned Kachina Elementary School, the infill community, appropriately named Kachina Estates, embraces the remarkable views of Camelback Mountain.
Nestled into an acre sized pie shaped cul-de-sac lot, the lot geometry and front facing view orientation created a remarkable privacy challenge and influenced the forward facing facade and massing. An iconic, stone-clad massing wall element rests within an oversized south-facing fenestration, creating separation and privacy while affording views “above and beyond.”
Above and Beyond has Mid-Century DNA married with a larger sense of mass and scale. The pool pavilion bridges from the main residence to a guest casita which visually completes the need for protection and privacy from street and solar exposure.
The pie-shaped lot which tapered to the south created a challenge to harvest south light. This was one of the largest spatial organization influencers for the design. The design undulates to embrace south sun and organically creates remarkable outdoor living spaces.
This modernist home has a palate of granite and limestone wall cladding, plaster, and a painted metal fascia. The wall cladding seamlessly enters and exits the architecture affording interior and exterior continuity.
Kachina Estates was named an Award of Merit winner at the 2019 Gold Nugget Awards in the category of Best Residential Detached Collection of the Year. The annual awards ceremony was held at the Pacific Coast Builders Conference in San Francisco, CA in May 2019.
Project Details: Above and Beyond
Architecture: Drewett Works
Developer/Builder: Bedbrock Developers
Interior Design: Est Est
Land Planner/Civil Engineer: CVL Consultants
Photography: Dino Tonn and Steven Thompson
Awards:
Gold Nugget Award of Merit - Kachina Estates - Residential Detached Collection of the Year

Inspiration för ett stort funkis grå grått en-suite badrum, med släta luckor, skåp i ljust trä, ett fristående badkar, en öppen dusch, grå kakel, porslinskakel, klinkergolv i porslin, ett fristående handfat och grått golv

Inspiration för mycket stora moderna vitt en-suite badrum, med ett platsbyggt badkar, betonggolv, grått golv, skåp i ljust trä, grå kakel, porslinskakel, vita väggar, ett integrerad handfat och släta luckor

The hallmark of this en-suite bath is a double shower with hinged double glass doors. It also has a double floating vanity with under mount sinks and a quartz countertop.

Dettaglio del bagno
Inspiration för ett litet funkis rosa rosa badrum med dusch, med luckor med upphöjd panel, lila skåp, en dusch i en alkov, en vägghängd toalettstol, grön kakel, porslinskakel, grå väggar, mellanmörkt trägolv, ett fristående handfat, träbänkskiva och dusch med gångjärnsdörr
Inspiration för ett litet funkis rosa rosa badrum med dusch, med luckor med upphöjd panel, lila skåp, en dusch i en alkov, en vägghängd toalettstol, grön kakel, porslinskakel, grå väggar, mellanmörkt trägolv, ett fristående handfat, träbänkskiva och dusch med gångjärnsdörr

Bagno con doccia - dettaglio specchio
Idéer för att renovera ett funkis vit vitt badrum med dusch, med vita skåp, en dusch i en alkov, en toalettstol med separat cisternkåpa, grå kakel, porslinskakel, grå väggar, klinkergolv i porslin, ett väggmonterat handfat, grått golv och dusch med skjutdörr
Idéer för att renovera ett funkis vit vitt badrum med dusch, med vita skåp, en dusch i en alkov, en toalettstol med separat cisternkåpa, grå kakel, porslinskakel, grå väggar, klinkergolv i porslin, ett väggmonterat handfat, grått golv och dusch med skjutdörr

Rendez-vous au cœur du 11ème arrondissement de Paris pour découvrir un appartement de 40m² récemment livré. Les propriétaires résidants en Bourgogne avaient besoin d’un pied à terre pour leurs déplacements professionnels. On vous fait visiter ?
Dans ce petit appartement parisien, chaque cm2 comptait. Il était nécessaire de revoir les espaces en modifiant l’agencement initial et en ouvrant au maximum la pièce principale. Notre architecte d’intérieur a déposé une alcôve existante et créé une élégante cuisine ouverte signée Plum Living avec colonne toute hauteur et finitions arrondies pour fluidifier la circulation depuis l’entrée. La salle d’eau, quant à elle, a pris la place de l’ancienne cuisine pour permettre au couple d’avoir plus de place.
Autre point essentiel de la conception du projet : créer des espaces avec de la personnalité. Dans le séjour nos équipes ont créé deux bibliothèques en arches de part et d’autre de la cheminée avec étagères et placards intégrés. La chambre à coucher bénéficie désormais d’un dressing toute hauteur avec coin bureau, idéal pour travailler. Et dans la salle de bain, notre architecte a opté pour une faïence en grès cérame effet zellige verte qui donne du peps à l’espace et relève les façades couleur lin du meuble vasque.

Villa Marcès - Réaménagement et décoration d'un appartement, 94 - Une attention particulière est apportée aux toilettes, tant au niveau de l'esthétique de de l'ergonomie.

Rénovation de la salle de bain dans les tons beige et gris avec mosaïque, laiton et formes arrondies
Idéer för ett mellanstort klassiskt vit badrum med dusch, med beige skåp, ett undermonterat badkar, grå kakel, mosaik, beige väggar, klinkergolv i keramik, ett konsol handfat, bänkskiva i akrylsten och beiget golv
Idéer för ett mellanstort klassiskt vit badrum med dusch, med beige skåp, ett undermonterat badkar, grå kakel, mosaik, beige väggar, klinkergolv i keramik, ett konsol handfat, bänkskiva i akrylsten och beiget golv

Our clients relocated to Ann Arbor and struggled to find an open layout home that was fully functional for their family. We worked to create a modern inspired home with convenient features and beautiful finishes.
This 4,500 square foot home includes 6 bedrooms, and 5.5 baths. In addition to that, there is a 2,000 square feet beautifully finished basement. It has a semi-open layout with clean lines to adjacent spaces, and provides optimum entertaining for both adults and kids.
The interior and exterior of the home has a combination of modern and transitional styles with contrasting finishes mixed with warm wood tones and geometric patterns.

Luxurious primary bathroom.
Inredning av ett klassiskt en-suite badrum, med skåp i ljust trä, ett fristående badkar, vita väggar och ett undermonterad handfat
Inredning av ett klassiskt en-suite badrum, med skåp i ljust trä, ett fristående badkar, vita väggar och ett undermonterad handfat

backlit onyx, Hawaiian Modern, white oak cabinets, white oak floors
Bild på ett vintage beige beige toalett, med släta luckor, skåp i ljust trä, blå väggar, ett nedsänkt handfat och beiget golv
Bild på ett vintage beige beige toalett, med släta luckor, skåp i ljust trä, blå väggar, ett nedsänkt handfat och beiget golv
53 520 foton på badrum
6
