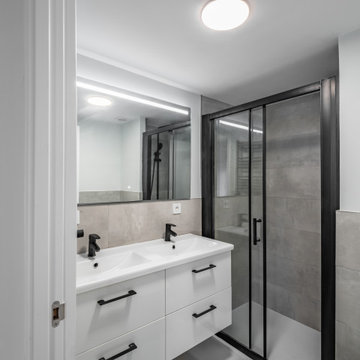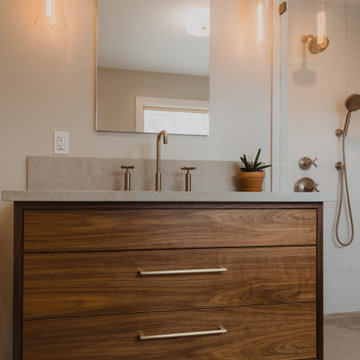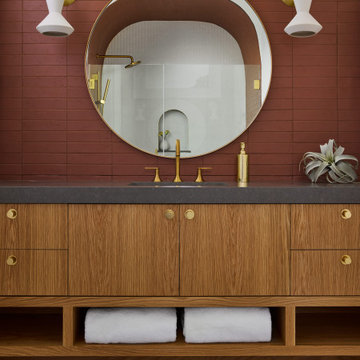53 607 foton på badrum
Sortera efter:
Budget
Sortera efter:Populärt i dag
121 - 140 av 53 607 foton
Artikel 1 av 2

Master Bath with a free-standing bath, curbless shower, rain shower feature, natural stone floors, and walls.
Bild på ett stort funkis vit vitt en-suite badrum, med luckor med upphöjd panel, skåp i ljust trä, ett fristående badkar, en kantlös dusch, vit kakel, kakelplattor, vita väggar, kalkstensgolv, ett integrerad handfat, marmorbänkskiva, vitt golv och dusch med gångjärnsdörr
Bild på ett stort funkis vit vitt en-suite badrum, med luckor med upphöjd panel, skåp i ljust trä, ett fristående badkar, en kantlös dusch, vit kakel, kakelplattor, vita väggar, kalkstensgolv, ett integrerad handfat, marmorbänkskiva, vitt golv och dusch med gångjärnsdörr

Exempel på ett modernt badrum, med släta luckor, skåp i mellenmörkt trä, grå kakel, vita väggar, grått golv och ett väggmonterat handfat

This Paradise Model ATU is extra tall and grand! As you would in you have a couch for lounging, a 6 drawer dresser for clothing, and a seating area and closet that mirrors the kitchen. Quartz countertops waterfall over the side of the cabinets encasing them in stone. The custom kitchen cabinetry is sealed in a clear coat keeping the wood tone light. Black hardware accents with contrast to the light wood. A main-floor bedroom- no crawling in and out of bed. The wallpaper was an owner request; what do you think of their choice?
The bathroom has natural edge Hawaiian mango wood slabs spanning the length of the bump-out: the vanity countertop and the shelf beneath. The entire bump-out-side wall is tiled floor to ceiling with a diamond print pattern. The shower follows the high contrast trend with one white wall and one black wall in matching square pearl finish. The warmth of the terra cotta floor adds earthy warmth that gives life to the wood. 3 wall lights hang down illuminating the vanity, though durning the day, you likely wont need it with the natural light shining in from two perfect angled long windows.
This Paradise model was way customized. The biggest alterations were to remove the loft altogether and have one consistent roofline throughout. We were able to make the kitchen windows a bit taller because there was no loft we had to stay below over the kitchen. This ATU was perfect for an extra tall person. After editing out a loft, we had these big interior walls to work with and although we always have the high-up octagon windows on the interior walls to keep thing light and the flow coming through, we took it a step (or should I say foot) further and made the french pocket doors extra tall. This also made the shower wall tile and shower head extra tall. We added another ceiling fan above the kitchen and when all of those awning windows are opened up, all the hot air goes right up and out.

Wet Room, Modern Wet Room Perfect Bathroom FInish, Amazing Grey Tiles, Stone Bathrooms, Small Bathroom, Brushed Gold Tapware, Bricked Bath Wet Room
Bild på ett litet maritimt vit vitt badrum för barn, med skåp i shakerstil, vita skåp, ett platsbyggt badkar, våtrum, grå kakel, porslinskakel, grå väggar, klinkergolv i porslin, ett nedsänkt handfat, bänkskiva i akrylsten, grått golv och med dusch som är öppen
Bild på ett litet maritimt vit vitt badrum för barn, med skåp i shakerstil, vita skåp, ett platsbyggt badkar, våtrum, grå kakel, porslinskakel, grå väggar, klinkergolv i porslin, ett nedsänkt handfat, bänkskiva i akrylsten, grått golv och med dusch som är öppen

Inspiration för ett vintage beige beige en-suite badrum, med skåp i shakerstil, vita skåp, en dusch i en alkov, grå kakel, ett integrerad handfat och grått golv

A light palette with very minimal brass fixtures, making the Tadelakt and the booked match wall the true stars.
Perhaps it’s because of its exotic provenance or perhaps because it connects us to nature, but tadelakt is is one of our favorite material so far. A plaster that has a special application and finish, Tadelakt was originally invented and used by the Berbers in Morocco. It was used for walls, sinks, showers and drinking vessels. It feels both sophisticated and rudimentary at the same time.

The design of this bathroom exudes a sense of minimalist elegance, combining clean lines, functional elements, and subtle details. The top-mount rounded sink, floating vanity with finger-pull handles, and wall-mounted taps create a cohesive and visually appealing space that is both practical and stylish.

Beautiful contemporary black and white guest bathroom with a fabulous ceramic floor. The black accent features on the custom walnut floating vanity cabinet transform this bathroom from ordinary to extraordinary.

Baño principal en combinación negro, gris y blanco. Alicatado a media altura y pintura a techo. Plato de ducha con correderas de cristal y perfilería en color negro. Doble lavabo con grifería y tiradores negros. Espejo con iluminación integrada.

Idéer för ett mellanstort 60 tals en-suite badrum, med släta luckor, skåp i mörkt trä, en toalettstol med hel cisternkåpa, marmorkakel, vita väggar, klinkergolv i porslin, ett undermonterad handfat, brunt golv och dusch med gångjärnsdörr

Bild på ett litet funkis grå grått badrum med dusch, med släta luckor, vita skåp, en dusch/badkar-kombination, vita väggar, betonggolv, ett nedsänkt handfat, grått golv, dusch med gångjärnsdörr, en bidé, vit kakel och bänkskiva i betong

This Australian-inspired new construction was a successful collaboration between homeowner, architect, designer and builder. The home features a Henrybuilt kitchen, butler's pantry, private home office, guest suite, master suite, entry foyer with concealed entrances to the powder bathroom and coat closet, hidden play loft, and full front and back landscaping with swimming pool and pool house/ADU.

Inredning av ett modernt vit vitt badrum, med släta luckor, beige skåp, ett fristående badkar, grå kakel, grå väggar, ett fristående handfat och grått golv

At this place, there was a small hallway leading to the kitchen on the builder's plan. We moved the entrance to the living room and it gave us a chance to equip the bathroom with a shower.
We design interiors of homes and apartments worldwide. If you need well-thought and aesthetical interior, submit a request on the website.

Modern inredning av ett mellanstort grå grått en-suite badrum, med släta luckor, skåp i mellenmörkt trä, ett fristående badkar, en hörndusch, vit kakel, vita väggar, ett undermonterad handfat, beiget golv och dusch med gångjärnsdörr

A revised window layout allowed us to create a separate toilet room and a large wet room, incorporating a 5′ x 5′ shower area with a built-in undermount air tub. The shower has every feature the homeowners wanted, including a large rain head, separate shower head and handheld for specific temperatures and multiple users. In lieu of a free-standing tub, the undermount installation created a clean built-in feel and gave the opportunity for extra features like the air bubble option and two custom niches.

Foto på ett mellanstort funkis vit en-suite badrum, med vita skåp, våtrum, en vägghängd toalettstol, vit kakel, keramikplattor, klinkergolv i keramik, ett konsol handfat, bänkskiva i kvarts, vitt golv och med dusch som är öppen

Klassisk inredning av ett vit vitt badrum, med släta luckor, vita skåp, ett fristående badkar, grön kakel, vita väggar, ett undermonterad handfat och grått golv

Inspiration för ett funkis svart svart en-suite badrum, med släta luckor, vit kakel, tunnelbanekakel, vita väggar och bänkskiva i täljsten

Inredning av ett modernt mellanstort grå grått badrum för barn, med släta luckor, skåp i ljust trä, en dusch i en alkov, röd kakel, perrakottakakel, bänkskiva i kvarts och dusch med gångjärnsdörr
53 607 foton på badrum
7
