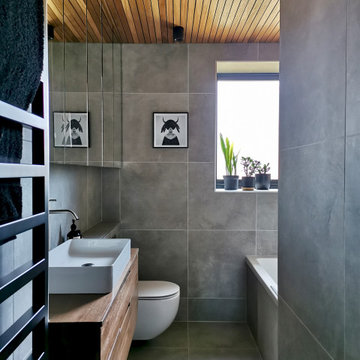980 foton på badrum
Sortera efter:
Budget
Sortera efter:Populärt i dag
21 - 40 av 980 foton
Artikel 1 av 2

Foto på ett mellanstort maritimt flerfärgad badrum för barn, med möbel-liknande, skåp i slitet trä, ett badkar i en alkov, en dusch/badkar-kombination, en toalettstol med hel cisternkåpa, vit kakel, cementkakel, vita väggar, cementgolv, ett undermonterad handfat, granitbänkskiva, flerfärgat golv och dusch med duschdraperi

A modern styled bathroom renovated in Iselin neighborhood
Modern inredning av ett mellanstort brun brunt badrum med dusch, med möbel-liknande, vita skåp, ett hörnbadkar, en dubbeldusch, en toalettstol med hel cisternkåpa, rosa kakel, stenkakel, orange väggar, klinkergolv i porslin, ett integrerad handfat, bänkskiva i täljsten, vitt golv och dusch med gångjärnsdörr
Modern inredning av ett mellanstort brun brunt badrum med dusch, med möbel-liknande, vita skåp, ett hörnbadkar, en dubbeldusch, en toalettstol med hel cisternkåpa, rosa kakel, stenkakel, orange väggar, klinkergolv i porslin, ett integrerad handfat, bänkskiva i täljsten, vitt golv och dusch med gångjärnsdörr

Master bathroom
Idéer för att renovera ett stort vintage grå grått en-suite badrum, med luckor med profilerade fronter, vita skåp, ett fristående badkar, en hörndusch, en toalettstol med separat cisternkåpa, vit kakel, marmorkakel, grå väggar, marmorgolv, ett undermonterad handfat, marmorbänkskiva, vitt golv och dusch med gångjärnsdörr
Idéer för att renovera ett stort vintage grå grått en-suite badrum, med luckor med profilerade fronter, vita skåp, ett fristående badkar, en hörndusch, en toalettstol med separat cisternkåpa, vit kakel, marmorkakel, grå väggar, marmorgolv, ett undermonterad handfat, marmorbänkskiva, vitt golv och dusch med gångjärnsdörr

Advisement + Design - Construction advisement, custom millwork & custom furniture design, interior design & art curation by Chango & Co.
Klassisk inredning av ett mycket stort vit vitt badrum för barn, med en dusch i en alkov, vita väggar, ett integrerad handfat, marmorbänkskiva, dusch med gångjärnsdörr, släta luckor, röda skåp, klinkergolv i keramik och flerfärgat golv
Klassisk inredning av ett mycket stort vit vitt badrum för barn, med en dusch i en alkov, vita väggar, ett integrerad handfat, marmorbänkskiva, dusch med gångjärnsdörr, släta luckor, röda skåp, klinkergolv i keramik och flerfärgat golv
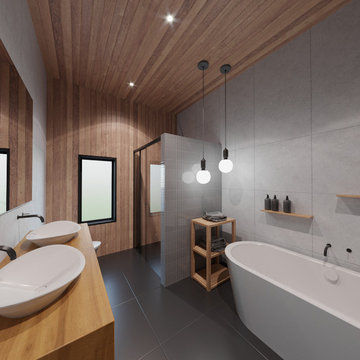
Exempel på ett mellanstort modernt en-suite badrum, med vita skåp, ett fristående badkar, en dusch i en alkov, en toalettstol med hel cisternkåpa, flerfärgad kakel, klinkergolv i terrakotta, träbänkskiva, grått golv och dusch med gångjärnsdörr

Well, it's finally completed and the final photo shoot is done. ⠀
It's such an amazing feeling when our clients are ecstatic with the final outcome. What started out as an unfinished, rough-in only room has turned into an amazing "spa-throom" and boutique hotel ensuite bathroom.⠀
*⠀
We are over-the-moon proud to be able to give our clients a new space, for many generations to come. ⠀
*PS, the entire family will be at home for the weekend to enjoy it too...⠀
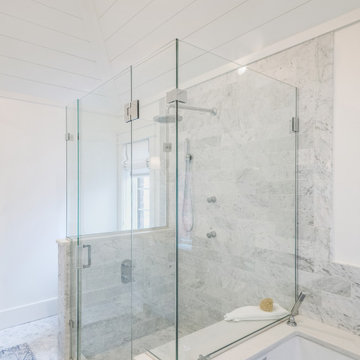
Our Lakewood clients came to Advance Design dreaming of a home spa with fresh, clean, elegant details. The design process was important, as our clients had found polished nickel sconces that set the tone for the design. Our designer moved the toilet to the other side of the existing layout to open up the space and let more light in. Once the layout was set and the 3D illustrations completed, our clients were sold.
The finished product is better than our clients ever imagined. They achieved a five-star master bath feel in the comfort of their own home. The fresh and clean vibe is evident in the master bath vanity, with Sea Salt Maple Cabinets from Medallion. These bright white cabinets are complemented by the Calacatta Quartz countertop with undermount sinks and stainless-steel Kohler faucets.
Hexagon Firenze Carrara Honed tile covers the floor, and shower floor adding stunning texture. A large glass shower is lined by 4 x 12” Firenze Carrara Polished tile that matches the flooring. The stainless-steel shower fixtures from Rohl are truly unique. Gold accents in the mirror and pendant light fixture contrast the bright white colors of the tub and walls. It wouldn’t be surprising to see this bathroom in a five-star hotel.

VonTobelValpo designer Jim Bolka went above and beyond with this farmhouse bathroom remodel featuring Boral waterproof shiplap walls & ceilings, dual-vanities with Amerock vanity knobs & pulls, & Kohler drop-in sinks, mirror & wall mounted lights. The shower features Daltile pebbled floor, Grohe custom shower valves, a MGM glass shower door & Thermasol steam cam lights. The solid acrylic freestanding tub is by MTI & the wall-mounted toilet & bidet are by Toto. A Schluter heated floor system ensures the owner won’t get a chill in the winter. Want to replicate this look in your home? Contact us today to request a free design consultation!
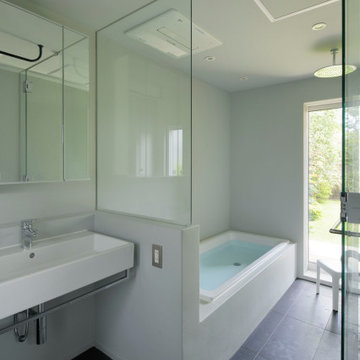
洗面室からは洗濯物を持って浴室経由で縁側に出られます。
Idéer för ett litet en-suite badrum, med öppna hyllor, vita skåp, ett platsbyggt badkar, en dubbeldusch, vita väggar, klinkergolv i keramik, ett väggmonterat handfat, svart golv och dusch med gångjärnsdörr
Idéer för ett litet en-suite badrum, med öppna hyllor, vita skåp, ett platsbyggt badkar, en dubbeldusch, vita väggar, klinkergolv i keramik, ett väggmonterat handfat, svart golv och dusch med gångjärnsdörr

Needham Spec House. Primary Bathroom: Schrock cabinets Double vanity with Newport Brass fixtures, freestanding tub, oversized shower, cathedral ceiling with nickel gap. Quartz counter. Main floor and Shower wall tiles 12 x 24 porcelain on the horizontal. Custom shower niche with quartz windowsill bottom and bench. Hexagon tile shower floor. Trim color Benjamin Moore Chantilly Lace. Wall color and lights provided by BUYER. Photography by Sheryl Kalis. Construction by Veatch Property Development.

The kitchen and bathroom renovations have resulted in a large Main House with modern grey accents. The kitchen was upgraded with new quartz countertops, cabinetry, an under-mount sink, and stainless steel appliances, including a double oven. The white farm sink looks excellent when combined with the Havenwood chevron mosaic porcelain tile. Over the island kitchen island panel, functional recessed lighting, and pendant lights provide that luxury air.
Remarkable features such as the tile flooring, a tile shower, and an attractive screen door slider were used in the bathroom remodeling. The Feiss Mercer Oil-Rubbed Bronze Bathroom Vanity Light, which is well-blended to the Grey Shakers cabinet and Jeffrey Alexander Merrick Cabinet Pull in Matte Black serving as sink base cabinets, has become a centerpiece of this bathroom renovation.

Foto på ett litet maritimt badrum med dusch, med vita skåp, en dusch i en alkov, blå väggar och marmorbänkskiva
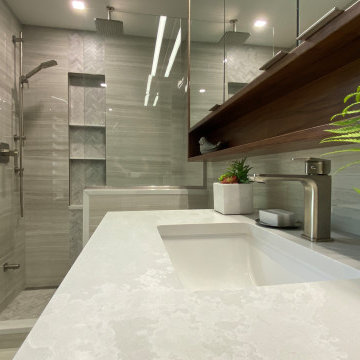
Well, it's finally completed and the final photo shoot is done. ⠀
It's such an amazing feeling when our clients are ecstatic with the final outcome. What started out as an unfinished, rough-in only room has turned into an amazing "spa-throom" and boutique hotel ensuite bathroom.⠀
*⠀
We are over-the-moon proud to be able to give our clients a new space, for many generations to come. ⠀
*PS, the entire family will be at home for the weekend to enjoy it too...⠀
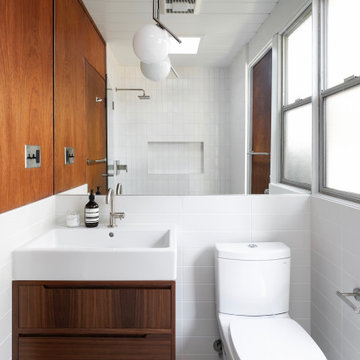
Idéer för ett retro badrum, med släta luckor, skåp i mörkt trä, en toalettstol med separat cisternkåpa, vit kakel, vita väggar, ett konsol handfat och grått golv

Bild på ett vintage grå grått en-suite badrum, med ett fristående badkar, grå kakel, marmorkakel, grå väggar, marmorgolv, vitt golv, släta luckor, skåp i ljust trä, ett undermonterad handfat och dusch med gångjärnsdörr

The sheer height of the Master Bath with the ship lap Ceiling in Sky Blue gives the room a very nautical look. We repeated the octagonal look of the ceiling on the floor using ceramic weathered plank flooring.

A country club respite for our busy professional Bostonian clients. Our clients met in college and have been weekending at the Aquidneck Club every summer for the past 20+ years. The condos within the original clubhouse seldom come up for sale and gather a loyalist following. Our clients jumped at the chance to be a part of the club's history for the next generation. Much of the club’s exteriors reflect a quintessential New England shingle style architecture. The internals had succumbed to dated late 90s and early 2000s renovations of inexpensive materials void of craftsmanship. Our client’s aesthetic balances on the scales of hyper minimalism, clean surfaces, and void of visual clutter. Our palette of color, materiality & textures kept to this notion while generating movement through vintage lighting, comfortable upholstery, and Unique Forms of Art.
A Full-Scale Design, Renovation, and furnishings project.

Idéer för mellanstora funkis vitt toaletter, med släta luckor, vita skåp, en vägghängd toalettstol, grå kakel, porslinskakel, grå väggar, klinkergolv i porslin, ett nedsänkt handfat, bänkskiva i akrylsten och grått golv

A subtle color palette and warm wood define the master bath vanities. Quiet sophistication and luxury at the double vanities prevails.
Inredning av ett modernt mellanstort vit vitt en-suite badrum, med släta luckor, vita skåp, ett fristående badkar, en kantlös dusch, en toalettstol med separat cisternkåpa, vit kakel, porslinskakel, vita väggar, klinkergolv i keramik, ett undermonterad handfat, bänkskiva i akrylsten, vitt golv och dusch med gångjärnsdörr
Inredning av ett modernt mellanstort vit vitt en-suite badrum, med släta luckor, vita skåp, ett fristående badkar, en kantlös dusch, en toalettstol med separat cisternkåpa, vit kakel, porslinskakel, vita väggar, klinkergolv i keramik, ett undermonterad handfat, bänkskiva i akrylsten, vitt golv och dusch med gångjärnsdörr
980 foton på badrum
2

