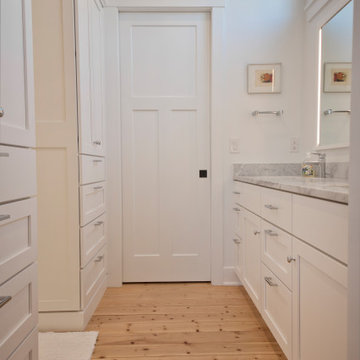2 372 foton på badrum
Sortera efter:
Budget
Sortera efter:Populärt i dag
141 - 160 av 2 372 foton
Artikel 1 av 2

Guest Bathroom remodel
Inspiration för stora medelhavsstil grått badrum, med ett undermonterat badkar, en hörndusch, grön kakel, porslinskakel, röda väggar, mellanmörkt trägolv, bänkskiva i kvartsit och dusch med gångjärnsdörr
Inspiration för stora medelhavsstil grått badrum, med ett undermonterat badkar, en hörndusch, grön kakel, porslinskakel, röda väggar, mellanmörkt trägolv, bänkskiva i kvartsit och dusch med gångjärnsdörr

Reconfiguration of a dilapidated bathroom and separate toilet in a Victorian house in Walthamstow village.
The original toilet was situated straight off of the landing space and lacked any privacy as it opened onto the landing. The original bathroom was separate from the WC with the entrance at the end of the landing. To get to the rear bedroom meant passing through the bathroom which was not ideal. The layout was reconfigured to create a family bathroom which incorporated a walk-in shower where the original toilet had been and freestanding bath under a large sash window. The new bathroom is slightly slimmer than the original this is to create a short corridor leading to the rear bedroom.
The ceiling was removed and the joists exposed to create the feeling of a larger space. A rooflight sits above the walk-in shower and the room is flooded with natural daylight. Hanging plants are hung from the exposed beams bringing nature and a feeling of calm tranquility into the space.

We completed a full refurbishment and the interior design of this bathroom in a family country home in Hampshire.
Inspiration för mellanstora lantliga badrum för barn, med ett fristående badkar, en dusch/badkar-kombination, en vägghängd toalettstol, grå väggar, mörkt trägolv, ett piedestal handfat, svart golv och dusch med duschdraperi
Inspiration för mellanstora lantliga badrum för barn, med ett fristående badkar, en dusch/badkar-kombination, en vägghängd toalettstol, grå väggar, mörkt trägolv, ett piedestal handfat, svart golv och dusch med duschdraperi

Complete master bathroom,we love to combination between the concrete gray look and the wood
Inredning av ett modernt mellanstort svart svart en-suite badrum, med släta luckor, skåp i ljust trä, ett platsbyggt badkar, en öppen dusch, grå kakel, porslinskakel, cementgolv, ett fristående handfat, bänkskiva i kvartsit, grått golv och dusch med gångjärnsdörr
Inredning av ett modernt mellanstort svart svart en-suite badrum, med släta luckor, skåp i ljust trä, ett platsbyggt badkar, en öppen dusch, grå kakel, porslinskakel, cementgolv, ett fristående handfat, bänkskiva i kvartsit, grått golv och dusch med gångjärnsdörr
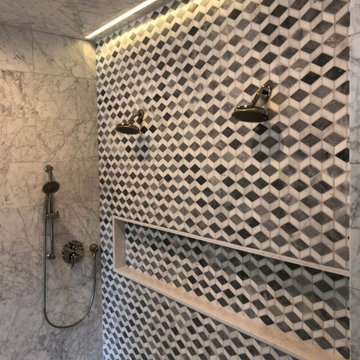
Inredning av ett stort en-suite badrum, med ett fristående badkar, en öppen dusch, beige kakel, grå väggar och dusch med gångjärnsdörr
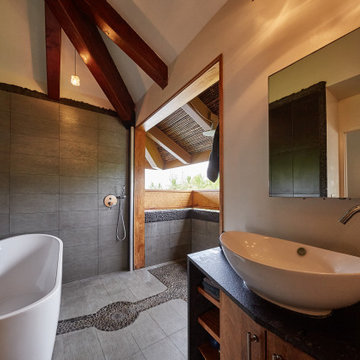
Bild på ett mellanstort funkis svart svart en-suite badrum, med en öppen dusch, grå kakel, beige väggar, cementgolv, grått golv och med dusch som är öppen

A lofty bathroom, luxuriously put together by Arsight within an esteemed Chelsea apartment in NYC, stands as an epitome of luxury. The space's radiant elegance comes from the refined blend of high-end finishes, bathroom panels, and towering ceilings, sprinkled with Scandinavian influences. Bespoke millwork, a wall-mounted faucet, and a spotless white marble vanity hold their own against a backdrop of fluted glass details. Bathroom sconces add a warm, embracing luminescence to this extravagant city sanctuary.
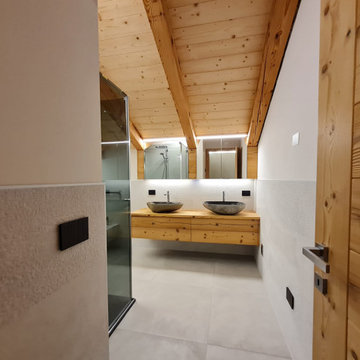
Mobile bagno su misura realizzato in abete anticato seconda patina compreso di due lavabi da appoggio in pietra.
Mobile pensile con travi ad incastro realizzato in abete anticato seconda patina, ante centrali rivestite con specchio e luci LED incassate.
Porta realizzata in abete anticato seconda patina con maniglia rettangolare cromo satinata.

Cypress Ceilings and Reclaimed Sinker Cypress Cabinets
Inspiration för ett rustikt grå grått en-suite badrum, med släta luckor, skåp i mellenmörkt trä, ett fristående badkar, en toalettstol med hel cisternkåpa, beige kakel, kalkstensgolv och beiget golv
Inspiration för ett rustikt grå grått en-suite badrum, med släta luckor, skåp i mellenmörkt trä, ett fristående badkar, en toalettstol med hel cisternkåpa, beige kakel, kalkstensgolv och beiget golv
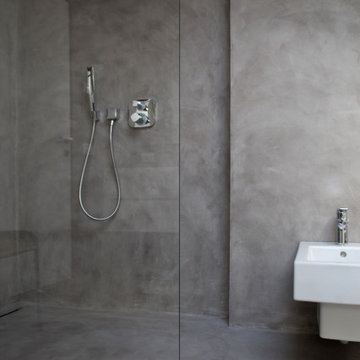
Exempel på ett mellanstort modernt vit vitt en-suite badrum, med släta luckor, vita skåp, en kantlös dusch, en vägghängd toalettstol, grå väggar, ett väggmonterat handfat, bänkskiva i akrylsten och med dusch som är öppen

Local artisans created the leaded glass windows in the space. The panels were protected against breakage with exterior tempered glass panes,
Foto på ett stort vintage vit en-suite badrum, med möbel-liknande, skåp i mellenmörkt trä, grå väggar, ett undermonterad handfat och marmorbänkskiva
Foto på ett stort vintage vit en-suite badrum, med möbel-liknande, skåp i mellenmörkt trä, grå väggar, ett undermonterad handfat och marmorbänkskiva

Inspiration för mellanstora klassiska flerfärgat en-suite badrum, med luckor med upphöjd panel, grå skåp, våtrum, vit kakel, marmorkakel, beige väggar, marmorgolv, ett nedsänkt handfat, marmorbänkskiva, flerfärgat golv och dusch med gångjärnsdörr
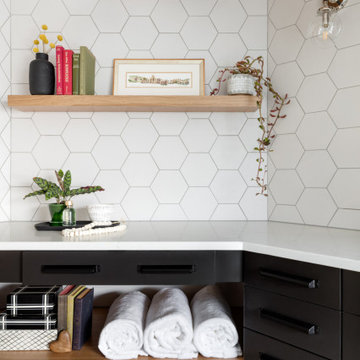
The layout stayed the same for this remodel. We painted the existing vanity black, added white oak shelving below and floating above. We added matte black hardware. Added quartz counters, new plumbing, mirrors and sconces.
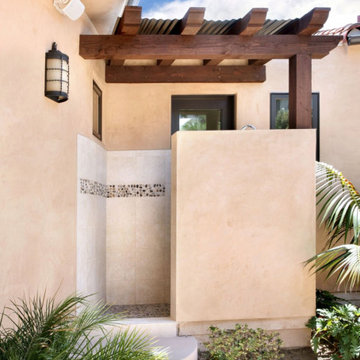
Foto på ett litet medelhavsstil badrum, med en dusch i en alkov, brun kakel, beige väggar och med dusch som är öppen
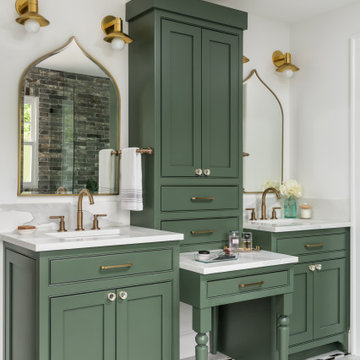
Photo credit to Anastasia Alkema
Foto på ett vintage badrum, med gröna skåp och vita väggar
Foto på ett vintage badrum, med gröna skåp och vita väggar

Reconfiguration of a dilapidated bathroom and separate toilet in a Victorian house in Walthamstow village.
The original toilet was situated straight off of the landing space and lacked any privacy as it opened onto the landing. The original bathroom was separate from the WC with the entrance at the end of the landing. To get to the rear bedroom meant passing through the bathroom which was not ideal. The layout was reconfigured to create a family bathroom which incorporated a walk-in shower where the original toilet had been and freestanding bath under a large sash window. The new bathroom is slightly slimmer than the original this is to create a short corridor leading to the rear bedroom.
The ceiling was removed and the joists exposed to create the feeling of a larger space. A rooflight sits above the walk-in shower and the room is flooded with natural daylight. Hanging plants are hung from the exposed beams bringing nature and a feeling of calm tranquility into the space.

This upscale bathroom renovation has a the feel of a Craftsman home meets Tuscany. The Edison style lighting frames the unique custom barn door sliding mirror. The room is distinguished with white painted shiplap walls.

the monochrome design aesthetic carried through to the master bath as you step onto a vibrant black and white tile mosaic as well as as the white subway tiled walk in shower.

Idéer för ett stort retro grön en-suite badrum, med släta luckor, gröna skåp, ett japanskt badkar, en öppen dusch, grön kakel, keramikplattor, klinkergolv i keramik, bänkskiva i terrazo, grönt golv och dusch med gångjärnsdörr
2 372 foton på badrum
8

