3 230 foton på badrum
Sortera efter:
Budget
Sortera efter:Populärt i dag
121 - 140 av 3 230 foton
Artikel 1 av 2

We love this all-black and white tile shower with mosaic tile, white subway tile, and custom bathroom hardware plus a built-in shower bench.
Idéer för att renovera ett mycket stort rustikt flerfärgad flerfärgat en-suite badrum, med luckor med infälld panel, bruna skåp, ett fristående badkar, en dusch i en alkov, en toalettstol med hel cisternkåpa, flerfärgad kakel, porslinskakel, vita väggar, mörkt trägolv, ett undermonterad handfat, marmorbänkskiva, flerfärgat golv och dusch med gångjärnsdörr
Idéer för att renovera ett mycket stort rustikt flerfärgad flerfärgat en-suite badrum, med luckor med infälld panel, bruna skåp, ett fristående badkar, en dusch i en alkov, en toalettstol med hel cisternkåpa, flerfärgad kakel, porslinskakel, vita väggar, mörkt trägolv, ett undermonterad handfat, marmorbänkskiva, flerfärgat golv och dusch med gångjärnsdörr

Large Owner’s bathroom and closet renovation in West Chester PA. These clients wanted to redesign the bathroom with 2 closets into a new bathroom space with one large closet. We relocated the toilet to accommodate for a hallway to the bath leading past the newly enlarged closet. Everything about the new bath turned out great; from the frosted glass toilet room pocket door to the nickel gap wall treatment at the vanity. The tiled shower is spacious with bench seat, shampoo niche, rain head, and frameless glass. The custom finished double barn doors to the closet look awesome. The floors were done in Luxury Vinyl and look great along with being durable and waterproof. New trims, lighting, and a fresh paint job finish the look.

Inredning av ett maritimt mellanstort badrum med dusch, med en kantlös dusch, en toalettstol med separat cisternkåpa, vita väggar, klinkergolv i porslin, ett väggmonterat handfat, svart golv och dusch med gångjärnsdörr
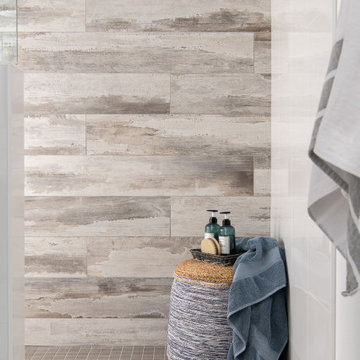
Porcelain Tile Walk in Shower in Newport Coast
Foto på ett medelhavsstil vit badrum, med blå skåp, en dusch i en alkov, vita väggar, klinkergolv i porslin, ett nedsänkt handfat, bänkskiva i kvartsit och med dusch som är öppen
Foto på ett medelhavsstil vit badrum, med blå skåp, en dusch i en alkov, vita väggar, klinkergolv i porslin, ett nedsänkt handfat, bänkskiva i kvartsit och med dusch som är öppen

www.genevacabinet.com
Geneva Cabinet Company, Lake Geneva WI, It is very likely that function is the key motivator behind a bathroom makeover. It could be too small, dated, or just not working. Here we recreated the primary bath by borrowing space from an adjacent laundry room and hall bath. The new design delivers a spacious bathroom suite with the bonus of improved laundry storage.
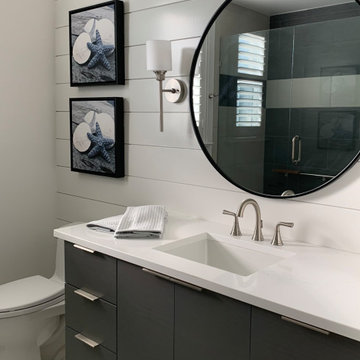
Inspiration för mellanstora moderna vitt badrum, med släta luckor, grå skåp, en toalettstol med hel cisternkåpa, vita väggar, klinkergolv i porslin, ett nedsänkt handfat, bänkskiva i kvarts, vitt golv och dusch med gångjärnsdörr
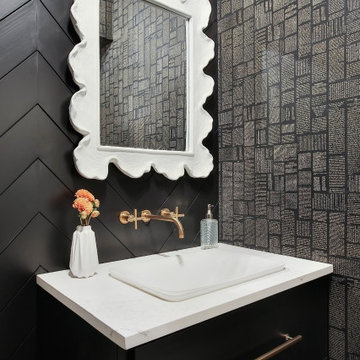
Klassisk inredning av ett vit vitt toalett, med släta luckor, svarta skåp, svarta väggar och ett nedsänkt handfat
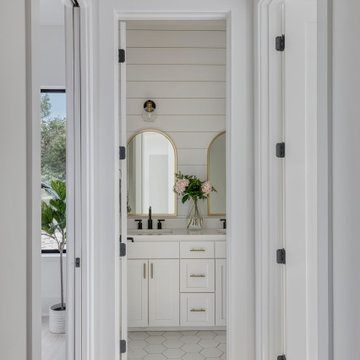
Idéer för mellanstora lantliga vitt badrum, med skåp i shakerstil, vita skåp, en kantlös dusch, vit kakel, tunnelbanekakel, vita väggar, ett undermonterad handfat, bänkskiva i kvarts, vitt golv, dusch med gångjärnsdörr och klinkergolv i keramik

A custom made furniture vanity of white oak feels at home at the beach. This cottage is more formal, so we added brass caps to the legs to elevate it. This is further accomplished by the custom stone bonnet backsplash, copper vessel sink, and wall mounted faucet. With storage lost in this open vanity, the niche bookcase (pictured previously) is of the upmost importance.

shiplap
Foto på ett mellanstort lantligt vit badrum för barn, med skåp i shakerstil, skåp i ljust trä, en dubbeldusch, vit kakel, tunnelbanekakel, grå väggar, klinkergolv i porslin, bänkskiva i kvarts, flerfärgat golv och dusch med gångjärnsdörr
Foto på ett mellanstort lantligt vit badrum för barn, med skåp i shakerstil, skåp i ljust trä, en dubbeldusch, vit kakel, tunnelbanekakel, grå väggar, klinkergolv i porslin, bänkskiva i kvarts, flerfärgat golv och dusch med gångjärnsdörr

Bild på ett stort maritimt vit vitt en-suite badrum, med luckor med infälld panel, vita skåp, våtrum, grå kakel, keramikplattor, vita väggar, ett integrerad handfat, marmorbänkskiva, beiget golv och dusch med gångjärnsdörr

Light and Airy shiplap bathroom was the dream for this hard working couple. The goal was to totally re-create a space that was both beautiful, that made sense functionally and a place to remind the clients of their vacation time. A peaceful oasis. We knew we wanted to use tile that looks like shiplap. A cost effective way to create a timeless look. By cladding the entire tub shower wall it really looks more like real shiplap planked walls.
The center point of the room is the new window and two new rustic beams. Centered in the beams is the rustic chandelier.
Design by Signature Designs Kitchen Bath
Contractor ADR Design & Remodel
Photos by Gail Owens

Idéer för att renovera ett litet lantligt svart svart badrum med dusch, med möbel-liknande, vita skåp, en dusch i en alkov, vit kakel, porslinskakel, vita väggar, klinkergolv i porslin, ett undermonterad handfat, bänkskiva i kvarts, beiget golv och dusch med gångjärnsdörr

Both the master bath and the guest bath were in dire need of a remodel. The guest bath was a much simpler project, basically replacing what was there in the same location with upgraded cabinets, tile, fittings fixtures and lighting. The most dramatic feature is the patterned floor tile and the navy blue painted ship lap wall behind the vanity.
The master was another project. First, we enlarged the bathroom and an adjacent closet by straightening out the walls across the entire length of the bedroom. This gave us the space to create a lovely bathroom complete with a double bowl sink, medicine cabinet, wash let toilet and a beautiful shower.
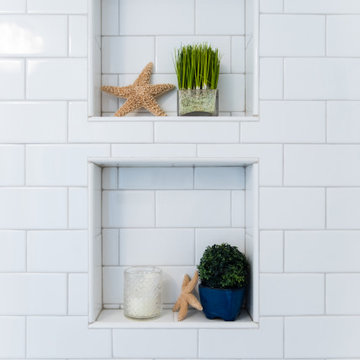
Inspiration för små maritima vitt en-suite badrum, med skåp i shakerstil, vita skåp, ett badkar i en alkov, en dusch/badkar-kombination, en toalettstol med separat cisternkåpa, grå kakel, stenkakel, klinkergolv i keramik, ett undermonterad handfat, bänkskiva i kvarts och dusch med duschdraperi

Farmhouse bathroom with corner shower and decorative black and white accent bathroom tile floor and niche. Wood vanity and quartz countertop with matte black faucet and fixtures.

I used a tumbled thin brick in a herringbone pattern on the floor, dark wood paneling on the walls, and an old dresser for the vanity. This small room packs in a lot of character and sophistication.

This gorgeous bathroom design with a free standing tub and marble galore is made even more beautiful with a custom made white oak vanity. The brass mirror and light fixtures compliment the polished nickel tub filler. The walls are classic grey by Benjamin Moore, complete with marble countertops.

2021 - 3,100 square foot Coastal Farmhouse Style Residence completed with French oak hardwood floors throughout, light and bright with black and natural accents.

Foto på ett mellanstort retro vit en-suite badrum, med släta luckor, grå skåp, ett platsbyggt badkar, en hörndusch, grå kakel, porslinskakel, grå väggar, marmorgolv, ett undermonterad handfat, marmorbänkskiva, flerfärgat golv och dusch med gångjärnsdörr
3 230 foton på badrum
7
