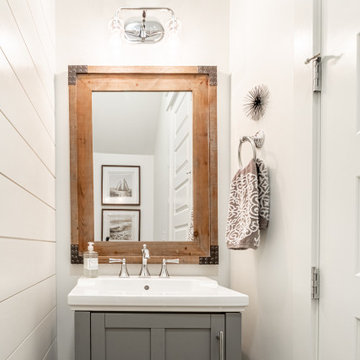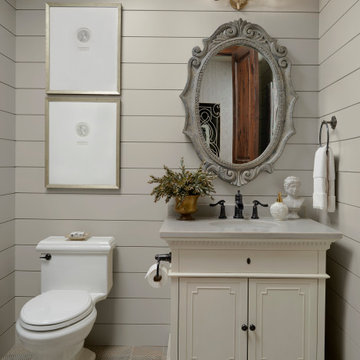3 230 foton på badrum
Sortera efter:
Budget
Sortera efter:Populärt i dag
21 - 40 av 3 230 foton
Artikel 1 av 2

©Jeff Herr Photography, Inc.
Idéer för vintage vitt en-suite badrum, med skåp i shakerstil, skåp i mellenmörkt trä, vita väggar, ett avlångt handfat och svart golv
Idéer för vintage vitt en-suite badrum, med skåp i shakerstil, skåp i mellenmörkt trä, vita väggar, ett avlångt handfat och svart golv

We ship lapped this entire bathroom to highlight the angles and make it feel intentional, instead of awkward. This light and airy bathroom features a mix of matte black and silver metals, with gray hexagon tiles, and a cane door vanity in a medium wood tone for warmth. We added classic white subway tiles and rattan for texture.

Inspiration för maritima svart en-suite badrum, med släta luckor, vita skåp, ljust trägolv, ett undermonterad handfat och marmorbänkskiva

Foto på ett litet maritimt vit toalett, med skåp i shakerstil, laminatgolv, ett undermonterad handfat och bänkskiva i kvarts

Inspiration för ett mycket stort vintage vit vitt en-suite badrum, med skåp i shakerstil, bruna skåp, bänkskiva i kvartsit, ett badkar med tassar, en kantlös dusch, beige kakel, keramikplattor, vita väggar, ett nedsänkt handfat, brunt golv och dusch med gångjärnsdörr

clean and fresh bathroom
Modern inredning av ett mellanstort vit vitt badrum för barn, med skåp i shakerstil, grå skåp, ett hörnbadkar, en hörndusch, en toalettstol med hel cisternkåpa, svart och vit kakel, keramikplattor, vita väggar, klinkergolv i keramik, ett integrerad handfat, bänkskiva i kvarts, svart golv och dusch med skjutdörr
Modern inredning av ett mellanstort vit vitt badrum för barn, med skåp i shakerstil, grå skåp, ett hörnbadkar, en hörndusch, en toalettstol med hel cisternkåpa, svart och vit kakel, keramikplattor, vita väggar, klinkergolv i keramik, ett integrerad handfat, bänkskiva i kvarts, svart golv och dusch med skjutdörr

Inspiration för ett vintage beige beige badrum med dusch, med skåp i shakerstil, skåp i mellenmörkt trä, vita väggar, ett fristående handfat, bänkskiva i kvarts och svart golv

Powder room on the main level has a cowboy rustic quality to it. Reclaimed barn wood shiplap walls make it very warm and rustic. The floating vanity adds a modern touch.

Double vanity and free standing large soaking tub by Signature hardware
Exempel på ett stort maritimt vit vitt en-suite badrum, med luckor med infälld panel, bruna skåp, ett fristående badkar, en dusch i en alkov, svart kakel, porslinskakel, klinkergolv i porslin, ett undermonterad handfat, bänkskiva i kvarts, svart golv och dusch med gångjärnsdörr
Exempel på ett stort maritimt vit vitt en-suite badrum, med luckor med infälld panel, bruna skåp, ett fristående badkar, en dusch i en alkov, svart kakel, porslinskakel, klinkergolv i porslin, ett undermonterad handfat, bänkskiva i kvarts, svart golv och dusch med gångjärnsdörr

Idéer för mycket stora maritima vitt en-suite badrum, med släta luckor, skåp i ljust trä, ett fristående badkar, en öppen dusch, vit kakel, vita väggar, klinkergolv i porslin, ett integrerad handfat, marmorbänkskiva, vitt golv och med dusch som är öppen

Inspiration för ett litet maritimt vit vitt toalett, med luckor med infälld panel, vita skåp, en toalettstol med separat cisternkåpa, blå väggar, ljust trägolv, ett nedsänkt handfat och bänkskiva i kvartsit

Inspiration för ett litet vintage vit vitt badrum med dusch, med luckor med infälld panel, grå skåp och vita väggar

The theme for the design of these four bathrooms was Coastal Americana. My clients wanted classic designs that incorporated color, a coastal feel, and were fun.
The master bathroom stands out with the interesting mix of tile. We maximized the tall sloped ceiling with the glass tile accent wall behind the freestanding bath tub. A simple sandblasted "wave" glass panel separates the wet area. Shiplap walls, satin bronze fixtures, and wood details add to the beachy feel.
The three guest bathrooms, while having tile in common, each have their own unique vanities and accents. Curbless showers and frameless glass opened these rooms up to feel more spacious. The bits of blue in the floor tile lends just the right pop of blue.
Custom fabric roman shades in each room soften the look and add extra style.

© Lassiter Photography | ReVisionCharlotte.com
Inredning av ett lantligt mellanstort vit vitt en-suite badrum, med skåp i shakerstil, vita skåp, en dubbeldusch, en toalettstol med separat cisternkåpa, vit kakel, tunnelbanekakel, vita väggar, mosaikgolv, ett undermonterad handfat, bänkskiva i kvarts, vitt golv och dusch med gångjärnsdörr
Inredning av ett lantligt mellanstort vit vitt en-suite badrum, med skåp i shakerstil, vita skåp, en dubbeldusch, en toalettstol med separat cisternkåpa, vit kakel, tunnelbanekakel, vita väggar, mosaikgolv, ett undermonterad handfat, bänkskiva i kvarts, vitt golv och dusch med gångjärnsdörr

The upstairs jack and Jill bathroom for two teenage boys was done in black and white palette. Concrete look, hex shaped tiles on the floor add depth and "cool" to the space. The contemporary lights and round metal framed mirror were mounted on a shiplap wall, again adding texture and layers to the space.

VonTobelValpo designer Jim Bolka went above and beyond with this farmhouse bathroom remodel featuring Boral waterproof shiplap walls & ceilings, dual-vanities with Amerock vanity knobs & pulls, & Kohler drop-in sinks, mirror & wall mounted lights. The shower features Daltile pebbled floor, Grohe custom shower valves, a MGM glass shower door & Thermasol steam cam lights. The solid acrylic freestanding tub is by MTI & the wall-mounted toilet & bidet are by Toto. A Schluter heated floor system ensures the owner won’t get a chill in the winter. Want to replicate this look in your home? Contact us today to request a free design consultation!

Inspiration för ett litet vintage vit vitt en-suite badrum, med skåp i shakerstil, vita skåp, ett badkar i en alkov, en dusch i en alkov, en toalettstol med separat cisternkåpa, svart och vit kakel, keramikplattor, vita väggar, ett undermonterad handfat, bänkskiva i kvarts, svart golv och dusch med skjutdörr

We started with a blank slate on this basement project where our only obstacles were exposed steel support columns, existing plumbing risers from the concrete slab, and dropped soffits concealing ductwork on the ceiling. It had the advantage of tall ceilings, an existing egress window, and a sliding door leading to a newly constructed patio.
This family of five loves the beach and frequents summer beach resorts in the Northeast. Bringing that aesthetic home to enjoy all year long was the inspiration for the décor, as well as creating a family-friendly space for entertaining.
Wish list items included room for a billiard table, wet bar, game table, family room, guest bedroom, full bathroom, space for a treadmill and closed storage. The existing structural elements helped to define how best to organize the basement. For instance, we knew we wanted to connect the bar area and billiards table with the patio in order to create an indoor/outdoor entertaining space. It made sense to use the egress window for the guest bedroom for both safety and natural light. The bedroom also would be adjacent to the plumbing risers for easy access to the new bathroom. Since the primary focus of the family room would be for TV viewing, natural light did not need to filter into that space. We made sure to hide the columns inside of newly constructed walls and dropped additional soffits where needed to make the ceiling mechanicals feel less random.
In addition to the beach vibe, the homeowner has valuable sports memorabilia that was to be prominently displayed including two seats from the original Yankee stadium.
For a coastal feel, shiplap is used on two walls of the family room area. In the bathroom shiplap is used again in a more creative way using wood grain white porcelain tile as the horizontal shiplap “wood”. We connected the tile horizontally with vertical white grout joints and mimicked the horizontal shadow line with dark grey grout. At first glance it looks like we wrapped the shower with real wood shiplap. Materials including a blue and white patterned floor, blue penny tiles and a natural wood vanity checked the list for that seaside feel.
A large reclaimed wood door on an exposed sliding barn track separates the family room from the game room where reclaimed beams are punctuated with cable lighting. Cabinetry and a beverage refrigerator are tucked behind the rolling bar cabinet (that doubles as a Blackjack table!). A TV and upright video arcade machine round-out the entertainment in the room. Bar stools, two rotating club chairs, and large square poufs along with the Yankee Stadium seats provide fun places to sit while having a drink, watching billiards or a game on the TV.
Signed baseballs can be found behind the bar, adjacent to the billiard table, and on specially designed display shelves next to the poker table in the family room.
Thoughtful touches like the surfboards, signage, photographs and accessories make a visitor feel like they are on vacation at a well-appointed beach resort without being cliché.

Foto på ett mellanstort lantligt vit en-suite badrum, med luckor med infälld panel, blå skåp, ett fristående badkar, en dubbeldusch, en toalettstol med separat cisternkåpa, vit kakel, keramikplattor, grå väggar, klinkergolv i porslin, ett undermonterad handfat, bänkskiva i kvarts, grått golv och dusch med gångjärnsdörr
3 230 foton på badrum
2

