12 695 foton på badrum
Sortera efter:
Budget
Sortera efter:Populärt i dag
121 - 140 av 12 695 foton

The homeowners wanted to improve the layout and function of their tired 1980’s bathrooms. The master bath had a huge sunken tub that took up half the floor space and the shower was tiny and in small room with the toilet. We created a new toilet room and moved the shower to allow it to grow in size. This new space is far more in tune with the client’s needs. The kid’s bath was a large space. It only needed to be updated to today’s look and to flow with the rest of the house. The powder room was small, adding the pedestal sink opened it up and the wallpaper and ship lap added the character that it needed

Idéer för ett klassiskt vit toalett, med släta luckor, skåp i mörkt trä, beige väggar, ett fristående handfat och beiget golv

Idéer för små vintage brunt toaletter, med öppna hyllor, flerfärgade väggar, ett fristående handfat, träbänkskiva och brunt golv

Modern inredning av ett stort svart svart toalett, med svarta skåp, en toalettstol med hel cisternkåpa, flerfärgade väggar, betonggolv, ett integrerad handfat, marmorbänkskiva och grått golv

Countertops - IRG
Wallpaper - Make Like Design
Idéer för att renovera ett mellanstort vintage grå grått toalett, med skåp i shakerstil, grå skåp, flerfärgade väggar och ett undermonterad handfat
Idéer för att renovera ett mellanstort vintage grå grått toalett, med skåp i shakerstil, grå skåp, flerfärgade väggar och ett undermonterad handfat

Idéer för att renovera ett mellanstort vintage vit vitt toalett, med vit kakel, keramikplattor, klinkergolv i keramik, ett undermonterad handfat, marmorbänkskiva, skåp i shakerstil, röda skåp, flerfärgade väggar och svart golv
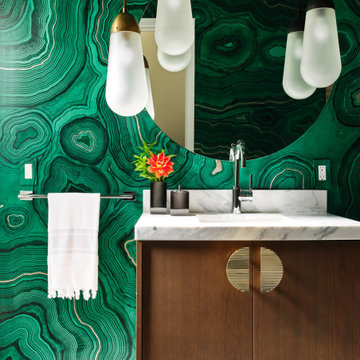
Inspiration för moderna vitt badrum, med släta luckor, skåp i mellenmörkt trä, gröna väggar, mosaikgolv, ett undermonterad handfat och vitt golv

Photo: Rachel Loewen © 2019 Houzz
Foto på ett nordiskt grå toalett, med släta luckor, skåp i ljust trä, vit kakel, tunnelbanekakel, gröna väggar och ett fristående handfat
Foto på ett nordiskt grå toalett, med släta luckor, skåp i ljust trä, vit kakel, tunnelbanekakel, gröna väggar och ett fristående handfat
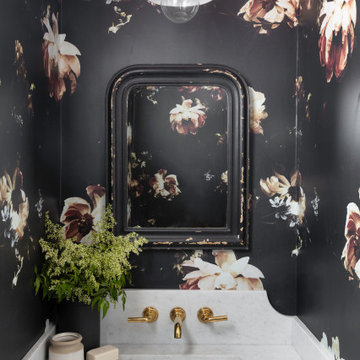
Idéer för maritima vitt toaletter, med flerfärgade väggar och ett undermonterad handfat

Vibrant Powder Room bathroom with botanical print wallpaper, dark color bathroom, round mirror, black bathroom fixtures, unique moooi pendant lighting, and vintage custom vanity sink.
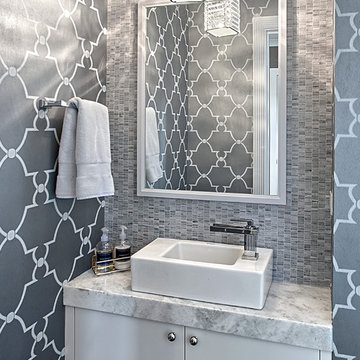
Compact powder room has layers of gray tones with wallpaper, backsplash and vessel sink. Floating vanity. Norman Sizemore-Photographer
Exempel på ett litet klassiskt grå grått toalett, med släta luckor, vita skåp, grå väggar, ett fristående handfat, marmorbänkskiva, grå kakel och mosaik
Exempel på ett litet klassiskt grå grått toalett, med släta luckor, vita skåp, grå väggar, ett fristående handfat, marmorbänkskiva, grå kakel och mosaik
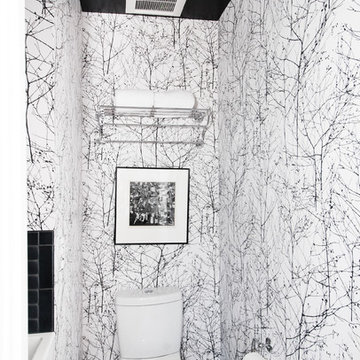
Graphic wallpaper throughout the powder bath help give a small bath a bit of texture and classic playfulness. Custom DWR pendant, Crate and Barrel mirror, and Hansgrohe faucet. Photography: Photo Designs by Odessa
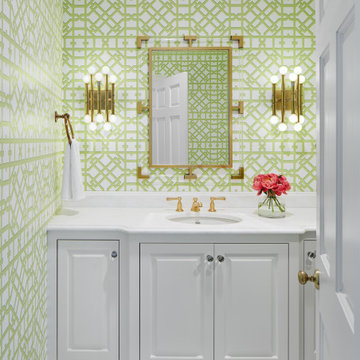
Martha O'Hara Interiors, Interior Design & Photo Styling | Hage Homes, Builder | Corey Gaffer, Photography
Please Note: All “related,” “similar,” and “sponsored” products tagged or listed by Houzz are not actual products pictured. They have not been approved by Martha O’Hara Interiors nor any of the professionals credited. For information about our work, please contact design@oharainteriors.com.

This full home mid-century remodel project is in an affluent community perched on the hills known for its spectacular views of Los Angeles. Our retired clients were returning to sunny Los Angeles from South Carolina. Amidst the pandemic, they embarked on a two-year-long remodel with us - a heartfelt journey to transform their residence into a personalized sanctuary.
Opting for a crisp white interior, we provided the perfect canvas to showcase the couple's legacy art pieces throughout the home. Carefully curating furnishings that complemented rather than competed with their remarkable collection. It's minimalistic and inviting. We created a space where every element resonated with their story, infusing warmth and character into their newly revitalized soulful home.

Fulfilling a vision of the future to gather an expanding family, the open home is designed for multi-generational use, while also supporting the everyday lifestyle of the two homeowners. The home is flush with natural light and expansive views of the landscape in an established Wisconsin village. Charming European homes, rich with interesting details and fine millwork, inspired the design for the Modern European Residence. The theming is rooted in historical European style, but modernized through simple architectural shapes and clean lines that steer focus to the beautifully aligned details. Ceiling beams, wallpaper treatments, rugs and furnishings create definition to each space, and fabrics and patterns stand out as visual interest and subtle additions of color. A brighter look is achieved through a clean neutral color palette of quality natural materials in warm whites and lighter woods, contrasting with color and patterned elements. The transitional background creates a modern twist on a traditional home that delivers the desired formal house with comfortable elegance.
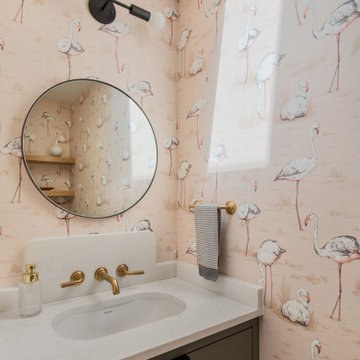
Idéer för ett klassiskt vit toalett, med släta luckor, grå skåp, flerfärgade väggar och ett undermonterad handfat

This bathroom got a punch of personality with this modern, monochromatic design.
Inredning av ett klassiskt litet beige beige badrum, med skåp i shakerstil, blå skåp, klinkergolv i porslin, ett undermonterad handfat, bänkskiva i kvarts och blått golv
Inredning av ett klassiskt litet beige beige badrum, med skåp i shakerstil, blå skåp, klinkergolv i porslin, ett undermonterad handfat, bänkskiva i kvarts och blått golv

A crisp and bright powder room with a navy blue vanity and brass accents.
Idéer för små vintage vitt toaletter, med möbel-liknande, blå skåp, blå väggar, mörkt trägolv, ett undermonterad handfat, bänkskiva i kvarts och brunt golv
Idéer för små vintage vitt toaletter, med möbel-liknande, blå skåp, blå väggar, mörkt trägolv, ett undermonterad handfat, bänkskiva i kvarts och brunt golv

Idéer för ett stort klassiskt vit en-suite badrum, med luckor med infälld panel, grå skåp, ett platsbyggt badkar, en dubbeldusch, en toalettstol med separat cisternkåpa, vit kakel, marmorkakel, grå väggar, marmorgolv, ett undermonterad handfat, bänkskiva i kvarts, vitt golv och dusch med gångjärnsdörr

Exempel på ett litet klassiskt toalett, med vita skåp, en toalettstol med separat cisternkåpa, vita väggar, mosaikgolv, ett piedestal handfat och vitt golv
12 695 foton på badrum
7
