1 761 foton på badrum
Sortera efter:
Budget
Sortera efter:Populärt i dag
141 - 160 av 1 761 foton
Artikel 1 av 2
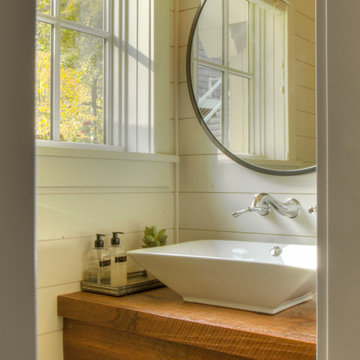
Foto på ett litet vintage toalett, med öppna hyllor, skåp i mellenmörkt trä, vita väggar, ett fristående handfat och träbänkskiva

We wanted to make a statement in the small powder bathroom with the color blue! Hand-painted wood tiles are on the accent wall behind the mirror, toilet, and sink, creating the perfect pop of design. Brass hardware and plumbing is used on the freestanding sink to give contrast to the blue and green color scheme. An elegant mirror stands tall in order to make the space feel larger. Light green penny floor tile is put in to also make the space feel larger than it is. We decided to add a pop of a complimentary color with a large artwork that has the color orange. This allows the space to take a break from the blue and green color scheme. This powder bathroom is small but mighty.

Bild på ett rustikt svart svart badrum, med ett avlångt handfat, släta luckor, skåp i mörkt trä, en dusch i en alkov, en toalettstol med separat cisternkåpa, vit kakel, mosaik, bruna väggar, mosaikgolv, vitt golv och dusch med skjutdörr

Exempel på ett mellanstort modernt vit vitt badrum med dusch, med vita skåp, våtrum, en vägghängd toalettstol, blå kakel, bruna väggar, ljust trägolv, ett fristående handfat och dusch med gångjärnsdörr

Painted shiplap wall behind vanity. Mosaic floor with design. custom cabinet with accent mirror and lighting above
Idéer för lantliga vitt toaletter, med skåp i ljust trä, mosaikgolv och bänkskiva i kvarts
Idéer för lantliga vitt toaletter, med skåp i ljust trä, mosaikgolv och bänkskiva i kvarts
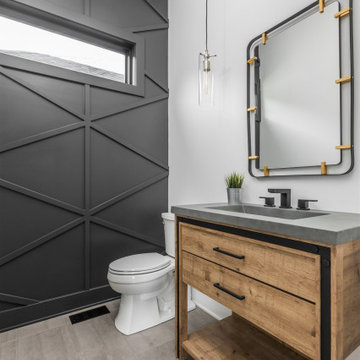
Idéer för att renovera ett mellanstort funkis grå grått toalett, med öppna hyllor, bruna skåp, klinkergolv i keramik, bänkskiva i betong och grått golv
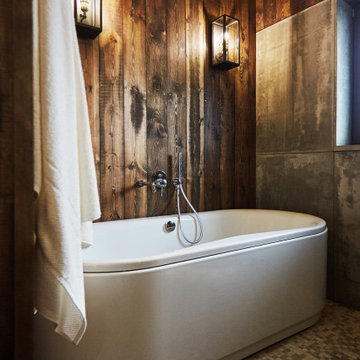
Exempel på ett mellanstort rustikt en-suite badrum, med ett fristående badkar, bruna väggar och grått golv
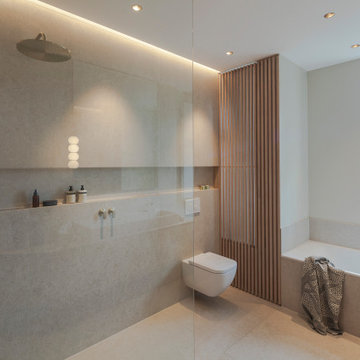
Modern inredning av ett stort en-suite badrum, med släta luckor, skåp i ljust trä, ett platsbyggt badkar, en kantlös dusch, en toalettstol med separat cisternkåpa, beige kakel, keramikplattor, grå väggar, klinkergolv i småsten, ett fristående handfat, träbänkskiva, beiget golv och med dusch som är öppen

Drawing on inspiration from resort style open bathrooms, particularly like the ones you find in Bali, we adapted this philosophy and brought it to the next level and made the bedroom into a private retreat quarter.
– DGK Architects

Compact and Unique with a Chic Sophisticated Style.
Inredning av ett maritimt litet vit vitt en-suite badrum, med luckor med profilerade fronter, vita skåp, ett badkar med tassar, våtrum, en toalettstol med hel cisternkåpa, vit kakel, keramikplattor, gröna väggar, klinkergolv i keramik, ett konsol handfat, bänkskiva i kvartsit, grått golv och dusch med gångjärnsdörr
Inredning av ett maritimt litet vit vitt en-suite badrum, med luckor med profilerade fronter, vita skåp, ett badkar med tassar, våtrum, en toalettstol med hel cisternkåpa, vit kakel, keramikplattor, gröna väggar, klinkergolv i keramik, ett konsol handfat, bänkskiva i kvartsit, grått golv och dusch med gångjärnsdörr
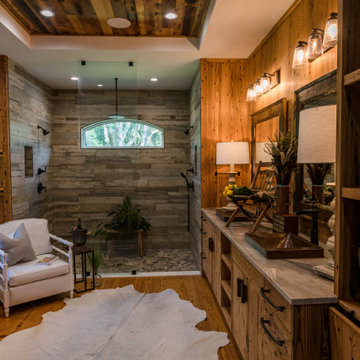
Goodwin’s Legacy Heart Pine in particular is a popular species often specified for projects in coastal areas. This new “lodge-like” home on Florida’s East Coast was designed by Marcia Hendry of Urban Cracker Design. Goodwin provided 1800 square feet of 7″ Vintage Precision Engineered (PE) and Legacy Naily Heart Pine for the project. The Vintage PE was used for flooring, and the Naily Heart Pine for paneling and cabinetry.
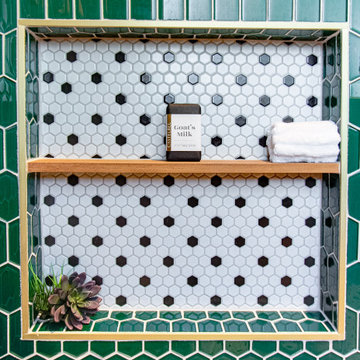
Leave the concrete jungle behind as you step into the serene colors of nature brought together in this couples shower spa. Luxurious Gold fixtures play against deep green picket fence tile and cool marble veining to calm, inspire and refresh your senses at the end of the day.

Situated on prime waterfront slip, the Pine Tree House could float we used so much wood.
This project consisted of a complete package. Built-In lacquer wall unit with custom cabinetry & LED lights, walnut floating vanities, credenzas, walnut slat wood bar with antique mirror backing.
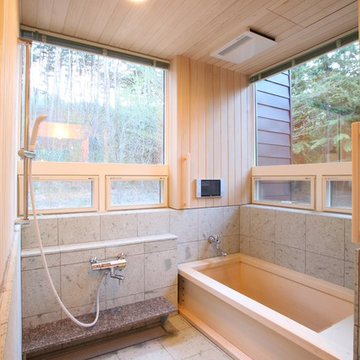
Inredning av ett asiatiskt badrum, med ett japanskt badkar, våtrum, beige väggar och grått golv
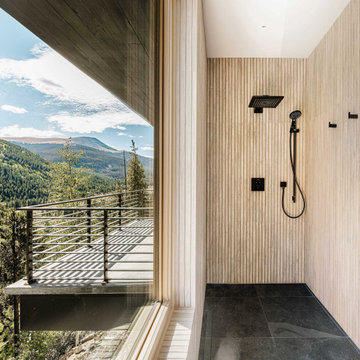
Winner: Platinum Award for Best in America Living Awards 2023. Atop a mountain peak, nearly two miles above sea level, sits a pair of non-identical, yet related, twins. Inspired by intersecting jagged peaks, these unique homes feature soft dark colors, rich textural exterior stone, and patinaed Shou SugiBan siding, allowing them to integrate quietly into the surrounding landscape, and to visually complete the natural ridgeline. Despite their smaller size, these homes are richly appointed with amazing, organically inspired contemporary details that work to seamlessly blend their interior and exterior living spaces. The simple, yet elegant interior palette includes slate floors, T&G ash ceilings and walls, ribbed glass handrails, and stone or oxidized metal fireplace surrounds.

warm modern masculine primary suite
Inspiration för ett stort funkis svart svart badrum, med släta luckor, bruna skåp, ett fristående badkar, en dusch i en alkov, en bidé, beige kakel, keramikplattor, vita väggar, klinkergolv i porslin, ett undermonterad handfat, bänkskiva i täljsten, svart golv och med dusch som är öppen
Inspiration för ett stort funkis svart svart badrum, med släta luckor, bruna skåp, ett fristående badkar, en dusch i en alkov, en bidé, beige kakel, keramikplattor, vita väggar, klinkergolv i porslin, ett undermonterad handfat, bänkskiva i täljsten, svart golv och med dusch som är öppen

This gem of a home was designed by homeowner/architect Eric Vollmer. It is nestled in a traditional neighborhood with a deep yard and views to the east and west. Strategic window placement captures light and frames views while providing privacy from the next door neighbors. The second floor maximizes the volumes created by the roofline in vaulted spaces and loft areas. Four skylights illuminate the ‘Nordic Modern’ finishes and bring daylight deep into the house and the stairwell with interior openings that frame connections between the spaces. The skylights are also operable with remote controls and blinds to control heat, light and air supply.
Unique details abound! Metal details in the railings and door jambs, a paneled door flush in a paneled wall, flared openings. Floating shelves and flush transitions. The main bathroom has a ‘wet room’ with the tub tucked under a skylight enclosed with the shower.
This is a Structural Insulated Panel home with closed cell foam insulation in the roof cavity. The on-demand water heater does double duty providing hot water as well as heat to the home via a high velocity duct and HRV system.
Architect: Eric Vollmer
Builder: Penny Lane Home Builders
Photographer: Lynn Donaldson

Idéer för små lantliga beige en-suite badrum, med ett fristående badkar, våtrum, kakel i metall, beige väggar, cementgolv, bänkskiva i betong, beiget golv och med dusch som är öppen

Idéer för stora vitt en-suite badrum, med skåp i mellenmörkt trä, ett badkar med tassar, en dubbeldusch, en bidé, grå kakel, marmorkakel, grå väggar, marmorgolv, ett undermonterad handfat, bänkskiva i kvartsit, vitt golv och dusch med gångjärnsdörr

Le projet Dominique est le résultat de recherches et de travaux de plusieurs mois. Ce magnifique appartement haussmannien saura vous inspirer si vous êtes à la recherche d’inspiration raffinée et originale.
Ici les luminaires sont des objets de décoration à part entière. Tantôt ils prennent la forme de nuage dans la chambre des enfants, de délicates bulles chez les parents ou d’auréoles planantes dans les salons.
La cuisine, majestueuse, épouse totalement le mur en longueur. Il s’agit d’une création unique signée eggersmann by Paul & Benjamin. Pièce très importante pour la famille, elle a été pensée tant pour leur permettre de se retrouver que pour accueillir des invitations officielles.
La salle de bain parentale est une oeuvre d’art. On y retrouve une douche italienne minimaliste en pierre. Le bois permet de donner à la pièce un côté chic sans être trop ostentatoire. Il s’agit du même bois utilisé pour la construction des bateaux : solide, noble et surtout imperméable.
1 761 foton på badrum
8
