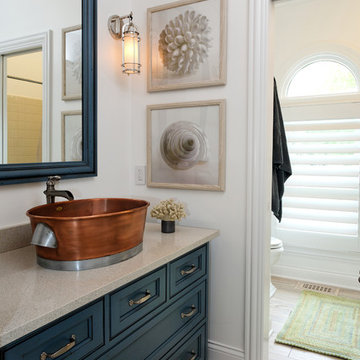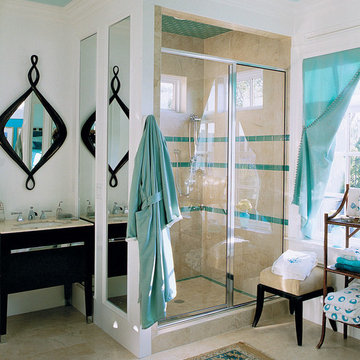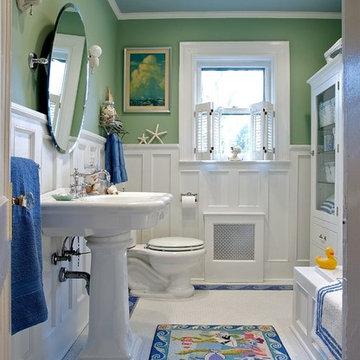81 foton på badrum
Sortera efter:
Budget
Sortera efter:Populärt i dag
1 - 20 av 81 foton
Artikel 1 av 2

Exempel på ett litet klassiskt vit vitt en-suite badrum, med skåp i shakerstil, vit kakel, tunnelbanekakel, klinkergolv i porslin, ett undermonterad handfat, bänkskiva i kvartsit, dusch med gångjärnsdörr, skåp i mellenmörkt trä, en dubbeldusch, vita väggar och grått golv
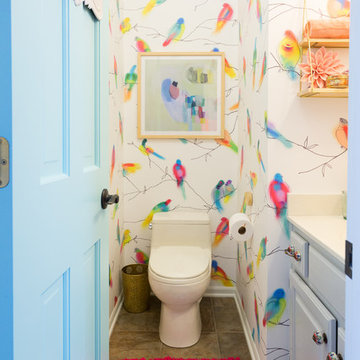
Photo: Jessica Cain © 2018 Houzz
Eklektisk inredning av ett litet toalett, med luckor med upphöjd panel, vita skåp, en toalettstol med hel cisternkåpa och flerfärgade väggar
Eklektisk inredning av ett litet toalett, med luckor med upphöjd panel, vita skåp, en toalettstol med hel cisternkåpa och flerfärgade väggar
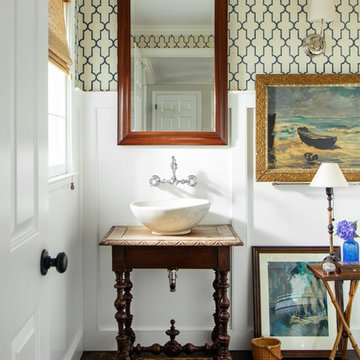
Read McKendree
Maritim inredning av ett badrum med dusch, med skåp i mörkt trä, en toalettstol med separat cisternkåpa, vita väggar, ett fristående handfat, träbänkskiva, mörkt trägolv och brunt golv
Maritim inredning av ett badrum med dusch, med skåp i mörkt trä, en toalettstol med separat cisternkåpa, vita väggar, ett fristående handfat, träbänkskiva, mörkt trägolv och brunt golv

This Winchester home was love at first sight for this young family of four. The layout lacked function, had no master suite to speak of, an antiquated kitchen, non-existent connection to the outdoor living space and an absentee mud room… yes, true love. Windhill Builders to the rescue! Design and build a sanctuary that accommodates the daily, sometimes chaotic lifestyle of a busy family that provides practical function, exceptional finishes and pure comfort. We think the photos tell the story of this happy ending. Feast your eyes on the kitchen with its crisp, clean finishes and black accents that carry throughout the home. The Imperial Danby Honed Marble countertops, floating shelves, contrasting island painted in Benjamin Moore Timberwolfe add drama to this beautiful space. Flow around the kitchen, cozy family room, coffee & wine station, pantry, and work space all invite and connect you to the magnificent outdoor living room complete with gilded iron statement fixture. It’s irresistible! The master suite indulges with its dreamy slumber shades of grey, walk-in closet perfect for a princess and a glorious bath to wash away the day. Once an absentee mudroom, now steals the show with its black built-ins, gold leaf pendant lighting and unique cement tile. The picture-book New England front porch, adorned with rocking chairs provides the classic setting for ‘summering’ with a glass of cold lemonade.
Joyelle West Photography
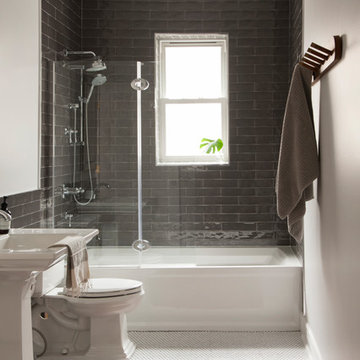
Paper + Pate Photography
Exempel på ett klassiskt badrum, med ett platsbyggt badkar, en dusch/badkar-kombination, grå kakel, beige väggar, mosaikgolv, ett piedestal handfat, vitt golv och med dusch som är öppen
Exempel på ett klassiskt badrum, med ett platsbyggt badkar, en dusch/badkar-kombination, grå kakel, beige väggar, mosaikgolv, ett piedestal handfat, vitt golv och med dusch som är öppen
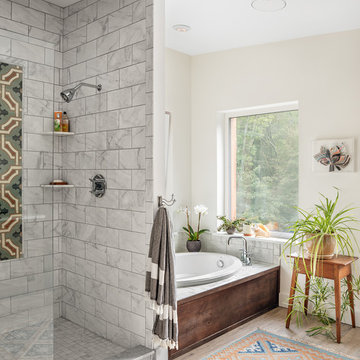
A young family with a wooded, triangular lot in Ipswich, Massachusetts wanted to take on a highly creative, organic, and unrushed process in designing their new home. The parents of three boys had contemporary ideas for living, including phasing the construction of different structures over time as the kids grew so they could maximize the options for use on their land.
They hoped to build a net zero energy home that would be cozy on the very coldest days of winter, using cost-efficient methods of home building. The house needed to be sited to minimize impact on the land and trees, and it was critical to respect a conservation easement on the south border of the lot.
Finally, the design would be contemporary in form and feel, but it would also need to fit into a classic New England context, both in terms of materials used and durability. We were asked to honor the notions of “surprise and delight,” and that inspired everything we designed for the family.
The highly unique home consists of a three-story form, composed mostly of bedrooms and baths on the top two floors and a cross axis of shared living spaces on the first level. This axis extends out to an oversized covered porch, open to the south and west. The porch connects to a two-story garage with flex space above, used as a guest house, play room, and yoga studio depending on the day.
A floor-to-ceiling ribbon of glass wraps the south and west walls of the lower level, bringing in an abundance of natural light and linking the entire open plan to the yard beyond. The master suite takes up the entire top floor, and includes an outdoor deck with a shower. The middle floor has extra height to accommodate a variety of multi-level play scenarios in the kids’ rooms.
Many of the materials used in this house are made from recycled or environmentally friendly content, or they come from local sources. The high performance home has triple glazed windows and all materials, adhesives, and sealants are low toxicity and safe for growing kids.
Photographer credit: Irvin Serrano

Small powder bath off living room was updated with glamour in mind. Lacquered grasscloth wallpaper has the look and texture of a Chanel suit. The modern cut crystal lighting and the painting-like Tufenkian carpet compliment the modern glass wall-hung sink.
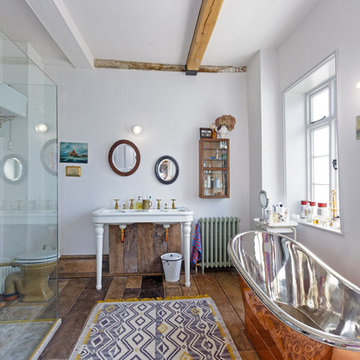
reclaimed double console sink, reclaimed cistern and earthenware pan mixed with new brass and copper sanitary ware
Inspiration för eklektiska badrum, med dusch med gångjärnsdörr, ett fristående badkar, en toalettstol med separat cisternkåpa, vit kakel, vita väggar, mellanmörkt trägolv, ett piedestal handfat och brunt golv
Inspiration för eklektiska badrum, med dusch med gångjärnsdörr, ett fristående badkar, en toalettstol med separat cisternkåpa, vit kakel, vita väggar, mellanmörkt trägolv, ett piedestal handfat och brunt golv
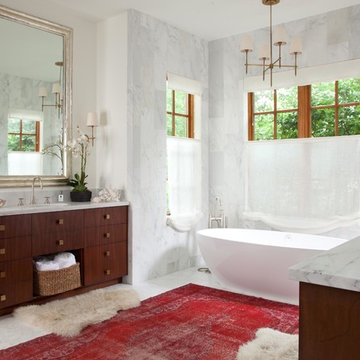
Emily Redfield
Inspiration för ett vintage en-suite badrum, med skåp i mörkt trä och ett fristående badkar
Inspiration för ett vintage en-suite badrum, med skåp i mörkt trä och ett fristående badkar

The rug is only being used in photos to hide the ginormous floor crack we discovered after we moved in. I swear we do not actually keep a gross hair- and bacteria-collecting rug in our bathroom!
Photo © Bethany Nauert

Inspiration för klassiska vitt en-suite badrum, med skåp i ljust trä, vit kakel, tunnelbanekakel, vita väggar och skåp i shakerstil
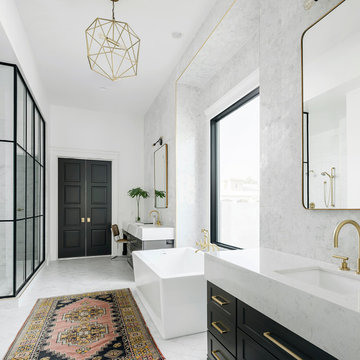
Swanbridge his-and-her vanities
Photo: High Res Media
Build: AFT Construction
Design: E Interiors
Bild på ett vintage en-suite badrum, med luckor med infälld panel, svarta skåp, ett fristående badkar, en hörndusch, vita väggar, ett undermonterad handfat och vitt golv
Bild på ett vintage en-suite badrum, med luckor med infälld panel, svarta skåp, ett fristående badkar, en hörndusch, vita väggar, ett undermonterad handfat och vitt golv
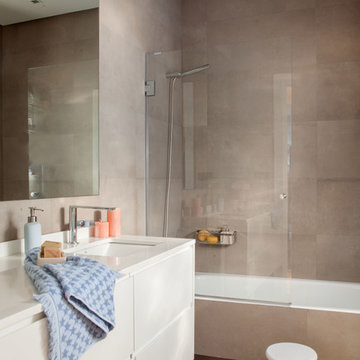
Felipe Scheffel
Idéer för funkis beige badrum, med släta luckor, beige skåp, ett platsbyggt badkar, en dusch/badkar-kombination, brun kakel, bruna väggar, ett undermonterad handfat och brunt golv
Idéer för funkis beige badrum, med släta luckor, beige skåp, ett platsbyggt badkar, en dusch/badkar-kombination, brun kakel, bruna väggar, ett undermonterad handfat och brunt golv
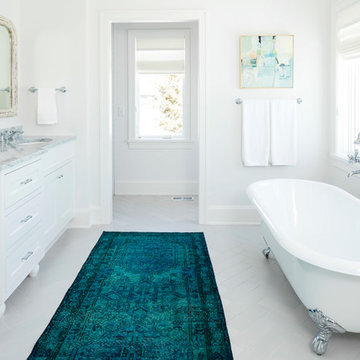
Idéer för ett mellanstort maritimt vit en-suite badrum, med skåp i shakerstil, vita skåp, ett badkar med tassar, vita väggar, ett undermonterad handfat, klinkergolv i keramik, marmorbänkskiva och vitt golv
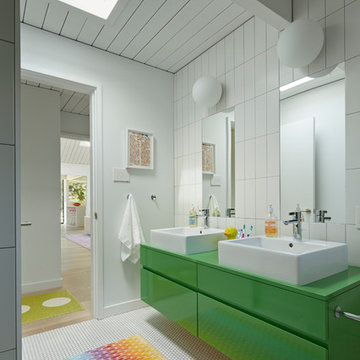
yamamardesign architects, david yama
alison damonte interior design
bruce damonte photography
Foto på ett stort 50 tals badrum för barn, med ett fristående handfat, gröna skåp, mosaikgolv, släta luckor och vita väggar
Foto på ett stort 50 tals badrum för barn, med ett fristående handfat, gröna skåp, mosaikgolv, släta luckor och vita väggar
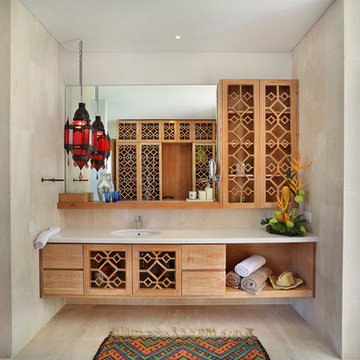
Design by Jodie Cooper Design
Photography by Agus Darmika Photography
Bild på ett tropiskt badrum med dusch, med skåp i slitet trä, en öppen dusch, en toalettstol med separat cisternkåpa, ett undermonterad handfat och med dusch som är öppen
Bild på ett tropiskt badrum med dusch, med skåp i slitet trä, en öppen dusch, en toalettstol med separat cisternkåpa, ett undermonterad handfat och med dusch som är öppen
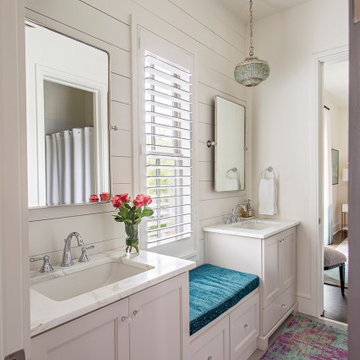
Bild på ett vintage vit vitt badrum, med luckor med infälld panel, grå skåp, vita väggar och ett undermonterad handfat
81 foton på badrum
1

