181 foton på badrum
Sortera efter:
Budget
Sortera efter:Populärt i dag
1 - 20 av 181 foton

Foto på ett mellanstort maritimt flerfärgad badrum för barn, med möbel-liknande, skåp i slitet trä, ett badkar i en alkov, en dusch/badkar-kombination, en toalettstol med hel cisternkåpa, vit kakel, cementkakel, vita väggar, cementgolv, ett undermonterad handfat, granitbänkskiva, flerfärgat golv och dusch med duschdraperi

A modern styled bathroom renovated in Iselin neighborhood
Modern inredning av ett mellanstort brun brunt badrum med dusch, med möbel-liknande, vita skåp, ett hörnbadkar, en dubbeldusch, en toalettstol med hel cisternkåpa, rosa kakel, stenkakel, orange väggar, klinkergolv i porslin, ett integrerad handfat, bänkskiva i täljsten, vitt golv och dusch med gångjärnsdörr
Modern inredning av ett mellanstort brun brunt badrum med dusch, med möbel-liknande, vita skåp, ett hörnbadkar, en dubbeldusch, en toalettstol med hel cisternkåpa, rosa kakel, stenkakel, orange väggar, klinkergolv i porslin, ett integrerad handfat, bänkskiva i täljsten, vitt golv och dusch med gångjärnsdörr

A country club respite for our busy professional Bostonian clients. Our clients met in college and have been weekending at the Aquidneck Club every summer for the past 20+ years. The condos within the original clubhouse seldom come up for sale and gather a loyalist following. Our clients jumped at the chance to be a part of the club's history for the next generation. Much of the club’s exteriors reflect a quintessential New England shingle style architecture. The internals had succumbed to dated late 90s and early 2000s renovations of inexpensive materials void of craftsmanship. Our client’s aesthetic balances on the scales of hyper minimalism, clean surfaces, and void of visual clutter. Our palette of color, materiality & textures kept to this notion while generating movement through vintage lighting, comfortable upholstery, and Unique Forms of Art.
A Full-Scale Design, Renovation, and furnishings project.

Idéer för mellanstora funkis vitt toaletter, med släta luckor, vita skåp, en vägghängd toalettstol, grå kakel, porslinskakel, grå väggar, klinkergolv i porslin, ett nedsänkt handfat, bänkskiva i akrylsten och grått golv

This project was a full remodel of a master bedroom and bathroom
Idéer för att renovera ett mellanstort funkis en-suite badrum, med öppna hyllor, bruna skåp, ett fristående badkar, en kantlös dusch, en toalettstol med hel cisternkåpa, blå kakel, tunnelbanekakel, vita väggar, terrazzogolv, ett väggmonterat handfat, gult golv och med dusch som är öppen
Idéer för att renovera ett mellanstort funkis en-suite badrum, med öppna hyllor, bruna skåp, ett fristående badkar, en kantlös dusch, en toalettstol med hel cisternkåpa, blå kakel, tunnelbanekakel, vita väggar, terrazzogolv, ett väggmonterat handfat, gult golv och med dusch som är öppen

Exempel på ett litet industriellt badrum med dusch, med skåp i mellenmörkt trä, en öppen dusch, en vägghängd toalettstol, grå kakel, keramikplattor, grå väggar, betonggolv, ett fristående handfat, träbänkskiva, grått golv och med dusch som är öppen

The boys bathroom is small but functional - we kept it light and airy by choosing an all white wall tile and adding in two rows of colbalt blue glass tile.
All the fittings on this floor are black vs the main floor are silver.
We opted for a rectangular white vessel sink with waterfall black spout faucet.
We designed custom shelves and towel hangers featuring boat cleats for that nautical detail. So pretty!

To meet the client‘s brief and maintain the character of the house it was decided to retain the existing timber framed windows and VJ timber walling above tiles.
The client loves green and yellow, so a patterned floor tile including these colours was selected, with two complimentry subway tiles used for the walls up to the picture rail. The feature green tile used in the back of the shower. A playful bold vinyl wallpaper was installed in the bathroom and above the dado rail in the toilet. The corner back to wall bath, brushed gold tapware and accessories, wall hung custom vanity with Davinci Blanco stone bench top, teardrop clearstone basin, circular mirrored shaving cabinet and antique brass wall sconces finished off the look.
The picture rail in the high section was painted in white to match the wall tiles and the above VJ‘s were painted in Dulux Triamble to match the custom vanity 2 pak finish. This colour framed the small room and with the high ceilings softened the space and made it more intimate. The timber window architraves were retained, whereas the architraves around the entry door were painted white to match the wall tiles.
The adjacent toilet was changed to an in wall cistern and pan with tiles, wallpaper, accessories and wall sconces to match the bathroom
Overall, the design allowed open easy access, modernised the space and delivered the wow factor that the client was seeking.
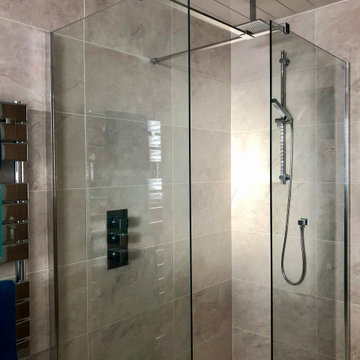
Main bathroom renovation with freestanding bath and walk in shower tray. We love the Porcelanosa feature tile & neutral colour palette!
Inredning av ett modernt stort grå grått badrum för barn, med släta luckor, vita skåp, ett fristående badkar, en öppen dusch, en vägghängd toalettstol, grå kakel, porslinskakel, grå väggar, klinkergolv i porslin, ett väggmonterat handfat, kaklad bänkskiva, grått golv och dusch med gångjärnsdörr
Inredning av ett modernt stort grå grått badrum för barn, med släta luckor, vita skåp, ett fristående badkar, en öppen dusch, en vägghängd toalettstol, grå kakel, porslinskakel, grå väggar, klinkergolv i porslin, ett väggmonterat handfat, kaklad bänkskiva, grått golv och dusch med gångjärnsdörr
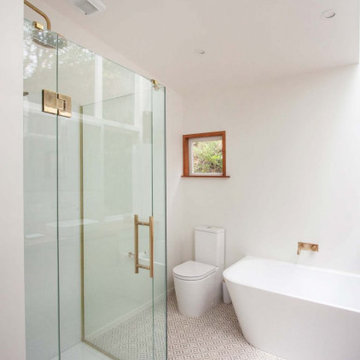
Classic Timber Vanity, Maximum Light Bathroom, Frameless Shower
Idéer för att renovera ett mellanstort skandinaviskt badrum för barn, med möbel-liknande, skåp i mellenmörkt trä, ett fristående badkar, en hörndusch, vit kakel, keramikplattor, vita väggar, klinkergolv i porslin, ett fristående handfat, träbänkskiva, flerfärgat golv och dusch med gångjärnsdörr
Idéer för att renovera ett mellanstort skandinaviskt badrum för barn, med möbel-liknande, skåp i mellenmörkt trä, ett fristående badkar, en hörndusch, vit kakel, keramikplattor, vita väggar, klinkergolv i porslin, ett fristående handfat, träbänkskiva, flerfärgat golv och dusch med gångjärnsdörr

Custom-built, solid-wood vanity, quartz countertop, and large-format porcelain tile flooring.
Idéer för små 60 tals vitt en-suite badrum, med möbel-liknande, skåp i mellenmörkt trä, en toalettstol med separat cisternkåpa, klinkergolv i porslin, ett undermonterad handfat, bänkskiva i kvarts, beiget golv och flerfärgade väggar
Idéer för små 60 tals vitt en-suite badrum, med möbel-liknande, skåp i mellenmörkt trä, en toalettstol med separat cisternkåpa, klinkergolv i porslin, ett undermonterad handfat, bänkskiva i kvarts, beiget golv och flerfärgade väggar

Inredning av ett lantligt litet grå grått badrum för barn, med luckor med profilerade fronter, grå skåp, en dusch i en alkov, en toalettstol med separat cisternkåpa, vit kakel, keramikplattor, grå väggar, klinkergolv i porslin, ett undermonterad handfat, granitbänkskiva, flerfärgat golv och dusch med skjutdörr
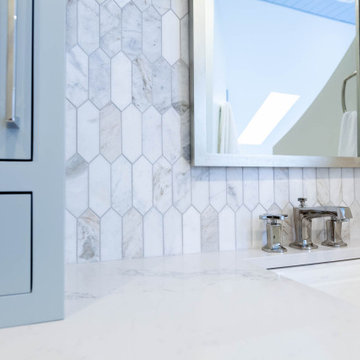
Idéer för att renovera ett stort vintage grå grått en-suite badrum, med luckor med profilerade fronter, blå skåp, ett platsbyggt badkar, en hörndusch, en toalettstol med separat cisternkåpa, grå kakel, marmorkakel, vita väggar, marmorgolv, ett undermonterad handfat, bänkskiva i kvarts, grått golv och dusch med gångjärnsdörr

Idéer för ett litet klassiskt vit en-suite badrum, med släta luckor, blå skåp, ett badkar i en alkov, en dusch/badkar-kombination, en toalettstol med separat cisternkåpa, vit kakel, keramikplattor, grå väggar, klinkergolv i porslin, ett integrerad handfat, bänkskiva i kvarts, vitt golv och dusch med duschdraperi
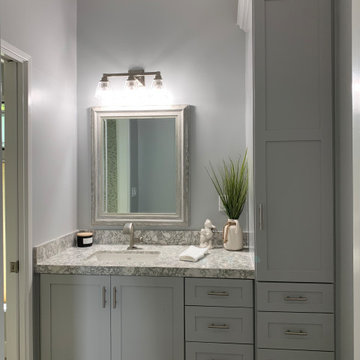
Coastal Bath
Inspiration för små maritima flerfärgat badrum med dusch, med skåp i shakerstil, grå skåp, en toalettstol med separat cisternkåpa, flerfärgad kakel, keramikplattor, blå väggar, vinylgolv, ett undermonterad handfat, bänkskiva i kvarts och brunt golv
Inspiration för små maritima flerfärgat badrum med dusch, med skåp i shakerstil, grå skåp, en toalettstol med separat cisternkåpa, flerfärgad kakel, keramikplattor, blå väggar, vinylgolv, ett undermonterad handfat, bänkskiva i kvarts och brunt golv
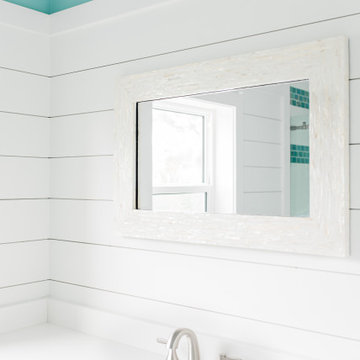
The master bathroom is bright and airy - we added shiplap on all walls in line with the top of the window and they paint " Rainwashed " by Sherwin Williams on the wall above to the ceiling. A coastal inspired vanity light in brushed silver is centered over a capiz shell framed mirror.
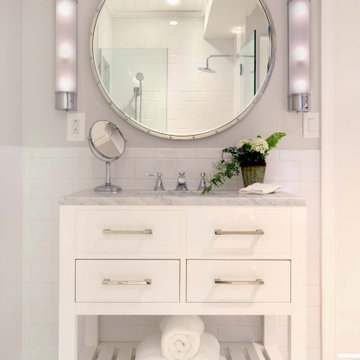
Foto på ett mellanstort funkis grå badrum med dusch, med vita skåp, vit kakel, keramikplattor, grå väggar, marmorgolv, ett undermonterad handfat, marmorbänkskiva, vitt golv och dusch med gångjärnsdörr

To meet the client‘s brief and maintain the character of the house it was decided to retain the existing timber framed windows and VJ timber walling above tiles.
The client loves green and yellow, so a patterned floor tile including these colours was selected, with two complimentry subway tiles used for the walls up to the picture rail. The feature green tile used in the back of the shower. A playful bold vinyl wallpaper was installed in the bathroom and above the dado rail in the toilet. The corner back to wall bath, brushed gold tapware and accessories, wall hung custom vanity with Davinci Blanco stone bench top, teardrop clearstone basin, circular mirrored shaving cabinet and antique brass wall sconces finished off the look.
The picture rail in the high section was painted in white to match the wall tiles and the above VJ‘s were painted in Dulux Triamble to match the custom vanity 2 pak finish. This colour framed the small room and with the high ceilings softened the space and made it more intimate. The timber window architraves were retained, whereas the architraves around the entry door were painted white to match the wall tiles.
The adjacent toilet was changed to an in wall cistern and pan with tiles, wallpaper, accessories and wall sconces to match the bathroom
Overall, the design allowed open easy access, modernised the space and delivered the wow factor that the client was seeking.
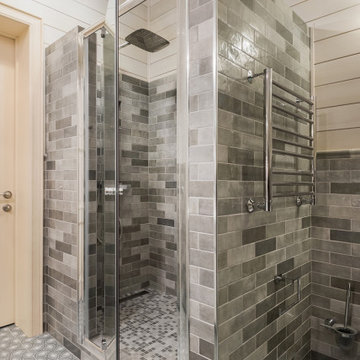
Ванная комната на мансардном этаже. Общая площадь 6 м2
Inspiration för små klassiska badrum med dusch, med luckor med upphöjd panel, beige skåp, en dusch i en alkov, en vägghängd toalettstol, grå kakel, keramikplattor, grå väggar, klinkergolv i keramik, ett nedsänkt handfat, turkost golv och dusch med gångjärnsdörr
Inspiration för små klassiska badrum med dusch, med luckor med upphöjd panel, beige skåp, en dusch i en alkov, en vägghängd toalettstol, grå kakel, keramikplattor, grå väggar, klinkergolv i keramik, ett nedsänkt handfat, turkost golv och dusch med gångjärnsdörr
181 foton på badrum
1

