17 foton på badrum
Sortera efter:Populärt i dag
1 - 17 av 17 foton

Photo courtesy of Chipper Hatter
Idéer för att renovera ett mellanstort vintage badrum, med vita skåp, vita väggar, ett undermonterad handfat, luckor med infälld panel, en toalettstol med separat cisternkåpa, vit kakel, tunnelbanekakel, marmorgolv, marmorbänkskiva och en dusch i en alkov
Idéer för att renovera ett mellanstort vintage badrum, med vita skåp, vita väggar, ett undermonterad handfat, luckor med infälld panel, en toalettstol med separat cisternkåpa, vit kakel, tunnelbanekakel, marmorgolv, marmorbänkskiva och en dusch i en alkov

Photography by Eduard Hueber / archphoto
North and south exposures in this 3000 square foot loft in Tribeca allowed us to line the south facing wall with two guest bedrooms and a 900 sf master suite. The trapezoid shaped plan creates an exaggerated perspective as one looks through the main living space space to the kitchen. The ceilings and columns are stripped to bring the industrial space back to its most elemental state. The blackened steel canopy and blackened steel doors were designed to complement the raw wood and wrought iron columns of the stripped space. Salvaged materials such as reclaimed barn wood for the counters and reclaimed marble slabs in the master bathroom were used to enhance the industrial feel of the space.

David Lauer
Idéer för ett mellanstort modernt en-suite badrum, med ett fristående badkar, våtrum, vit kakel, marmorkakel, vita väggar, klinkergolv i porslin och vitt golv
Idéer för ett mellanstort modernt en-suite badrum, med ett fristående badkar, våtrum, vit kakel, marmorkakel, vita väggar, klinkergolv i porslin och vitt golv

This home remodel is a celebration of curves and light. Starting from humble beginnings as a basic builder ranch style house, the design challenge was maximizing natural light throughout and providing the unique contemporary style the client’s craved.
The Entry offers a spectacular first impression and sets the tone with a large skylight and an illuminated curved wall covered in a wavy pattern Porcelanosa tile.
The chic entertaining kitchen was designed to celebrate a public lifestyle and plenty of entertaining. Celebrating height with a robust amount of interior architectural details, this dynamic kitchen still gives one that cozy feeling of home sweet home. The large “L” shaped island accommodates 7 for seating. Large pendants over the kitchen table and sink provide additional task lighting and whimsy. The Dekton “puzzle” countertop connection was designed to aid the transition between the two color countertops and is one of the homeowner’s favorite details. The built-in bistro table provides additional seating and flows easily into the Living Room.
A curved wall in the Living Room showcases a contemporary linear fireplace and tv which is tucked away in a niche. Placing the fireplace and furniture arrangement at an angle allowed for more natural walkway areas that communicated with the exterior doors and the kitchen working areas.
The dining room’s open plan is perfect for small groups and expands easily for larger events. Raising the ceiling created visual interest and bringing the pop of teal from the Kitchen cabinets ties the space together. A built-in buffet provides ample storage and display.
The Sitting Room (also called the Piano room for its previous life as such) is adjacent to the Kitchen and allows for easy conversation between chef and guests. It captures the homeowner’s chic sense of style and joie de vivre.
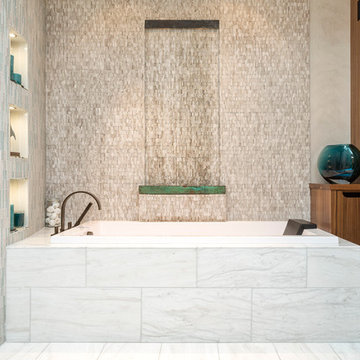
Jeff Rumans
Modern inredning av ett stort en-suite badrum, med släta luckor, skåp i mellenmörkt trä, ett platsbyggt badkar, beige kakel, stenkakel, beige väggar, marmorgolv och grått golv
Modern inredning av ett stort en-suite badrum, med släta luckor, skåp i mellenmörkt trä, ett platsbyggt badkar, beige kakel, stenkakel, beige väggar, marmorgolv och grått golv

Former closet converted to ensuite bathroom.
Inspiration för ett mellanstort vintage badrum med dusch, med tunnelbanekakel, vit kakel, vita väggar, mosaikgolv, ett piedestal handfat och bänkskiva i akrylsten
Inspiration för ett mellanstort vintage badrum med dusch, med tunnelbanekakel, vit kakel, vita väggar, mosaikgolv, ett piedestal handfat och bänkskiva i akrylsten
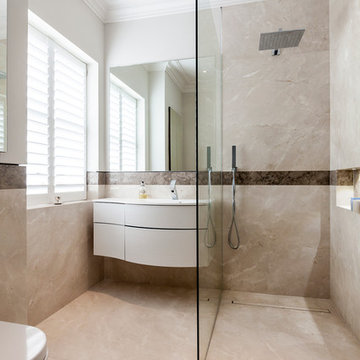
By installing a glass panel, the look and feel of this bathroom is elegantly structured; a walk-in shower to the right with a wash area on the left with Svedbergs Joy basin unit.
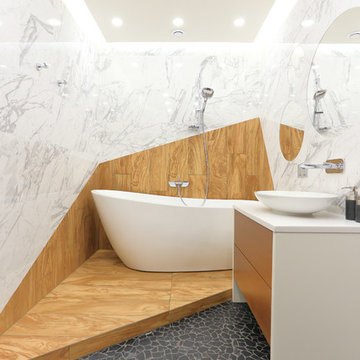
архитектор: Антон Медовский
фото Андрей Корделяну
Bild på ett funkis en-suite badrum, med ett fristående badkar, klinkergolv i porslin, bänkskiva i akrylsten, släta luckor, ett fristående handfat, skåp i mellenmörkt trä och vit kakel
Bild på ett funkis en-suite badrum, med ett fristående badkar, klinkergolv i porslin, bänkskiva i akrylsten, släta luckor, ett fristående handfat, skåp i mellenmörkt trä och vit kakel
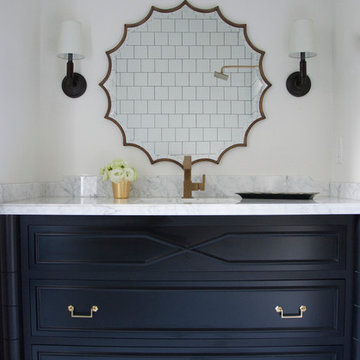
The third floor has been designated the Kids' floor in our Custom Restoration of this Victorian Mansion in the heart of the city. The vanity has been designed to be transitional with a nod to Chinoiserie with a twist.
Photos by: Meredith Heron Design
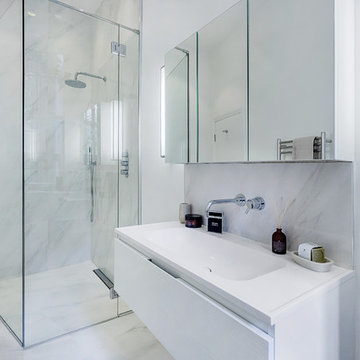
Inspiration för ett mellanstort funkis en-suite badrum, med ett konsol handfat, en hörndusch, en vägghängd toalettstol, vit kakel, porslinskakel, vita väggar och klinkergolv i porslin
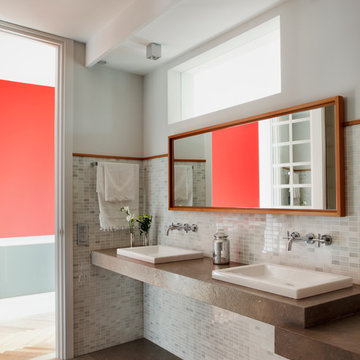
Diseño de baño en gresite de marmol y piedra
Modern inredning av ett mellanstort brun brunt badrum med dusch, med ett nedsänkt handfat, mosaik, vita väggar, beige kakel, marmorgolv och bänkskiva i kalksten
Modern inredning av ett mellanstort brun brunt badrum med dusch, med ett nedsänkt handfat, mosaik, vita väggar, beige kakel, marmorgolv och bänkskiva i kalksten
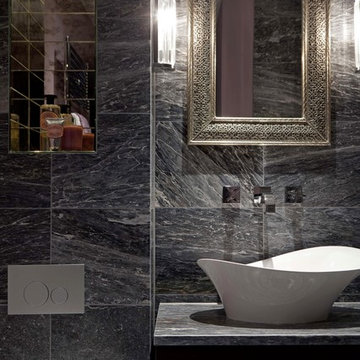
Fiona Walker-Arnott
Exempel på ett litet modernt badrum, med ett konsol handfat, möbel-liknande, skåp i mörkt trä, marmorbänkskiva, en dusch i en alkov, en vägghängd toalettstol, grå kakel, stenkakel, grå väggar och marmorgolv
Exempel på ett litet modernt badrum, med ett konsol handfat, möbel-liknande, skåp i mörkt trä, marmorbänkskiva, en dusch i en alkov, en vägghängd toalettstol, grå kakel, stenkakel, grå väggar och marmorgolv
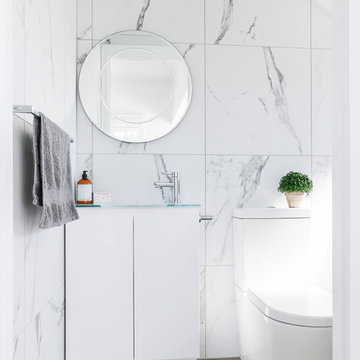
Zou Build is a family-owned builder based in Brisbane’s Southside. They are a renovation and extension specialists that is all about providing a highly personal and consultative building experience to families across Brisbane.
For this particular project, our partner, Zou Build, had the goal of renovating an aging 1920's Queenslander home located in Salisbury, Brisbane. From the get-go, this project felt right at home given Zoubuild's expertise in Hampton interior design. We have decided to use the entire Cougar Lighting Edgewood range for this reno project in order to keep the same consistency across the entire home. The Cougar Edgewood range is classy, elegant and timeless, which is a perfect match for this home. The gold details on the Edgewood range are used to add abit of luxe to spice up the rooms. We have also completely replaced all the old halogen bulbs within the entire house with LED light bulbs to save on power and brighten up the whole space. The outcome of this renovation project is an absolute masterpiece in our books. Anyone in Brisbane looking to renovate or build a Hampton-inspired home, do give our good friends from Zou Build a call!
Photo credit to Zoubuild
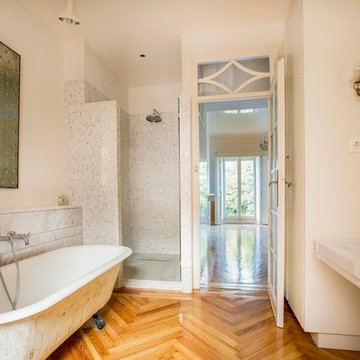
Foto på ett mellanstort vintage en-suite badrum, med ett piedestal handfat, ett badkar med tassar, en dusch i en alkov, vita väggar, mellanmörkt trägolv, svart och vit kakel och stenkakel
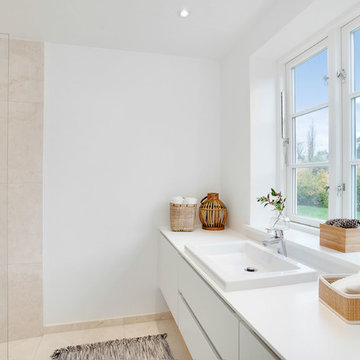
Jason Vosper - Busy Bees Photography
Idéer för mellanstora nordiska en-suite badrum, med släta luckor, vita skåp, en dusch i en alkov, beige kakel, keramikplattor, vita väggar, marmorgolv, ett avlångt handfat, laminatbänkskiva och med dusch som är öppen
Idéer för mellanstora nordiska en-suite badrum, med släta luckor, vita skåp, en dusch i en alkov, beige kakel, keramikplattor, vita väggar, marmorgolv, ett avlångt handfat, laminatbänkskiva och med dusch som är öppen
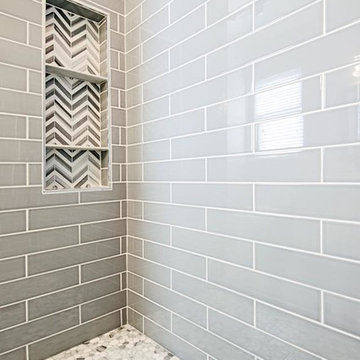
Danielle Khoury
Idéer för att renovera ett mellanstort vintage badrum, med luckor med upphöjd panel, vita skåp, en hörndusch, en toalettstol med separat cisternkåpa, grå kakel, porslinskakel, grå väggar, klinkergolv i porslin, ett undermonterad handfat och bänkskiva i kvarts
Idéer för att renovera ett mellanstort vintage badrum, med luckor med upphöjd panel, vita skåp, en hörndusch, en toalettstol med separat cisternkåpa, grå kakel, porslinskakel, grå väggar, klinkergolv i porslin, ett undermonterad handfat och bänkskiva i kvarts
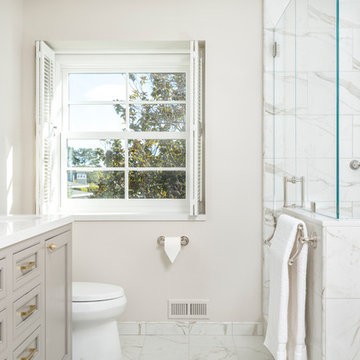
This Sonoma steam shower is a luxurious usage of our Listone D wood-look porcelain that is imported straight from Italy.
CTD is a family owned business with a showroom and warehouse in both San Rafael and San Francisco.
Our showrooms are staffed with talented teams of Design Consultants. Whether you already know exactly what you want or have no knowledge of what's possible we can help your project exceed your expectations. To achieve this we stock the best Italian porcelain lines in a variety of styles and work with the most creative American art tile companies to set your project apart from the rest.
Our warehouses not only provide a safe place for your order to arrive, but also stock a complete array of all the setting materials your contractor will need to complete your project saving him time and you money. The warehouse staff is knowledgeable and friendly to help make sure your project goes smoothly.
[Jeff Rumans Photography]
17 foton på badrum
1