37 foton på badrum
Sortera efter:
Budget
Sortera efter:Populärt i dag
1 - 20 av 37 foton
Artikel 1 av 3
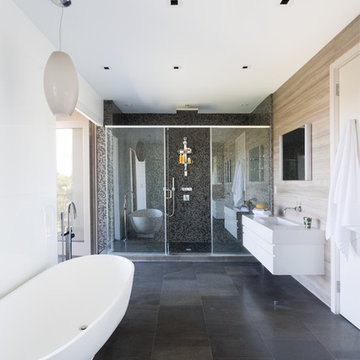
Claudia Uribe Photography
Inspiration för stora moderna en-suite badrum, med ett fristående badkar, släta luckor, vita skåp, en dusch i en alkov, vita väggar, ett integrerad handfat, bänkskiva i akrylsten och skifferkakel
Inspiration för stora moderna en-suite badrum, med ett fristående badkar, släta luckor, vita skåp, en dusch i en alkov, vita väggar, ett integrerad handfat, bänkskiva i akrylsten och skifferkakel
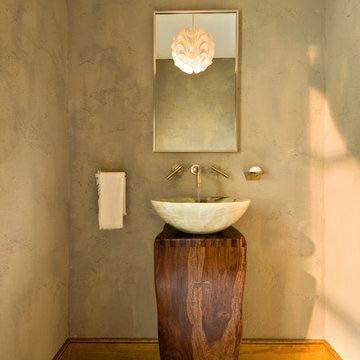
A European-California influenced Custom Home sits on a hill side with an incredible sunset view of Saratoga Lake. This exterior is finished with reclaimed Cypress, Stucco and Stone. While inside, the gourmet kitchen, dining and living areas, custom office/lounge and Witt designed and built yoga studio create a perfect space for entertaining and relaxation. Nestle in the sun soaked veranda or unwind in the spa-like master bath; this home has it all. Photos by Randall Perry Photography.

Klassisk inredning av ett stort en-suite badrum, med ett fristående badkar, en öppen dusch, vit kakel, stenkakel, svarta väggar, mörkt trägolv, ett undermonterad handfat och med dusch som är öppen
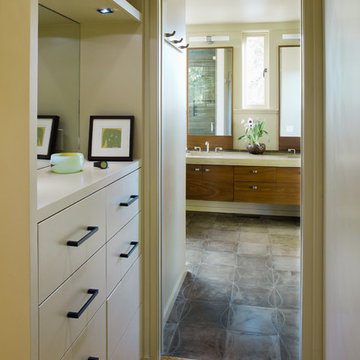
Mid-Century Modern Renovation
Modern inredning av ett stort en-suite badrum, med stenkakel, brun kakel, klinkergolv i porslin, ett undermonterad handfat, släta luckor, skåp i mellenmörkt trä och beige väggar
Modern inredning av ett stort en-suite badrum, med stenkakel, brun kakel, klinkergolv i porslin, ett undermonterad handfat, släta luckor, skåp i mellenmörkt trä och beige väggar

www.jeremykohm.com
Exempel på ett mellanstort klassiskt en-suite badrum, med ett badkar med tassar, tunnelbanekakel, marmorgolv, gröna skåp, en dusch i en alkov, vit kakel, ett undermonterad handfat, marmorbänkskiva, grå väggar och skåp i shakerstil
Exempel på ett mellanstort klassiskt en-suite badrum, med ett badkar med tassar, tunnelbanekakel, marmorgolv, gröna skåp, en dusch i en alkov, vit kakel, ett undermonterad handfat, marmorbänkskiva, grå väggar och skåp i shakerstil

We put in an extra bathroom with the extension. We designed this vanity unit, which was custom made, and added in large baskets to hold towels and linens. We love using wall lights in bathrooms to add some warmth and charm.

Olivier Chabaud
Idéer för att renovera ett mellanstort funkis badrum med dusch, med grå väggar, en kantlös dusch, ett väggmonterat handfat, skiffergolv och grått golv
Idéer för att renovera ett mellanstort funkis badrum med dusch, med grå väggar, en kantlös dusch, ett väggmonterat handfat, skiffergolv och grått golv

Rustik inredning av ett stort bastu, med våtrum, bruna väggar, skiffergolv, flerfärgat golv, med dusch som är öppen, skåp i mörkt trä, ett badkar med tassar och ett undermonterad handfat

Mert Carpenter Photography
Idéer för mellanstora funkis en-suite badrum, med ett fristående badkar, släta luckor, skåp i mellenmörkt trä, en öppen dusch, en toalettstol med hel cisternkåpa, beige kakel, stenhäll, flerfärgade väggar, klinkergolv i porslin, ett nedsänkt handfat och bänkskiva i akrylsten
Idéer för mellanstora funkis en-suite badrum, med ett fristående badkar, släta luckor, skåp i mellenmörkt trä, en öppen dusch, en toalettstol med hel cisternkåpa, beige kakel, stenhäll, flerfärgade väggar, klinkergolv i porslin, ett nedsänkt handfat och bänkskiva i akrylsten
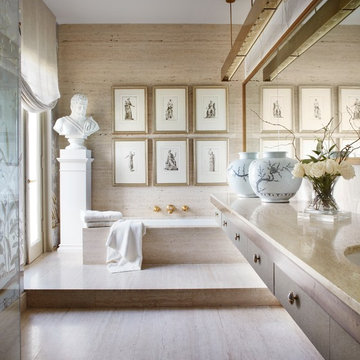
Elegant bathroom creates a calm feeling with neutral colors, white roses and floating vanity. Relax in a gentle bubble bath and admire the artwork above the tub.
Porcelain tile feels good on bare feet.

Perched in the foothills of Edna Valley, this single family residence was designed to fulfill the clients’ desire for seamless indoor-outdoor living. Much of the program and architectural forms were driven by the picturesque views of Edna Valley vineyards, visible from every room in the house. Ample amounts of glazing brighten the interior of the home, while framing the classic Central California landscape. Large pocketing sliding doors disappear when open, to effortlessly blend the main interior living spaces with the outdoor patios. The stone spine wall runs from the exterior through the home, housing two different fireplaces that can be enjoyed indoors and out.
Because the clients work from home, the plan was outfitted with two offices that provide bright and calm work spaces separate from the main living area. The interior of the home features a floating glass stair, a glass entry tower and two master decks outfitted with a hot tub and outdoor shower. Through working closely with the landscape architect, this rather contemporary home blends into the site to maximize the beauty of the surrounding rural area.
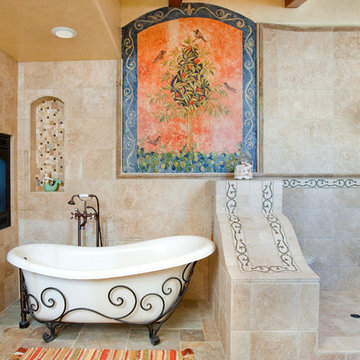
Idéer för att renovera ett mellanstort medelhavsstil en-suite badrum, med ett badkar med tassar, en öppen dusch, beige kakel, stenkakel, beige väggar, travertin golv, beiget golv och med dusch som är öppen
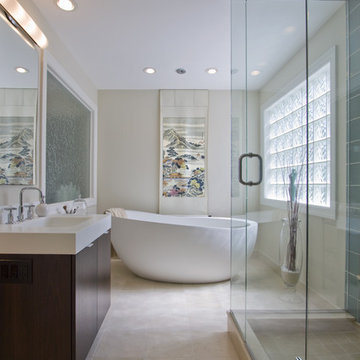
Photography:: Gilbertson Photography
www.gilbertsonphotography.com
Inspiration för mycket stora moderna en-suite badrum, med ett fristående badkar, stenkakel, ett undermonterad handfat, bänkskiva i akrylsten, en dusch i en alkov, beige kakel, vita väggar, kalkstensgolv och skåp i mörkt trä
Inspiration för mycket stora moderna en-suite badrum, med ett fristående badkar, stenkakel, ett undermonterad handfat, bänkskiva i akrylsten, en dusch i en alkov, beige kakel, vita väggar, kalkstensgolv och skåp i mörkt trä
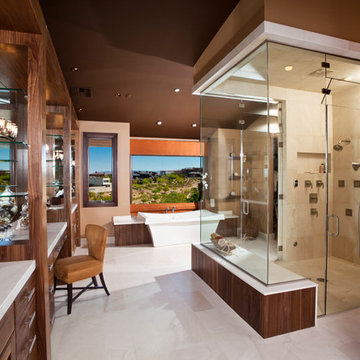
501 Studios
Inspiration för ett stort funkis en-suite badrum, med en kantlös dusch, ett undermonterad handfat, släta luckor, skåp i mellenmörkt trä, ett platsbyggt badkar, beige kakel, stenkakel, bruna väggar, marmorgolv och marmorbänkskiva
Inspiration för ett stort funkis en-suite badrum, med en kantlös dusch, ett undermonterad handfat, släta luckor, skåp i mellenmörkt trä, ett platsbyggt badkar, beige kakel, stenkakel, bruna väggar, marmorgolv och marmorbänkskiva
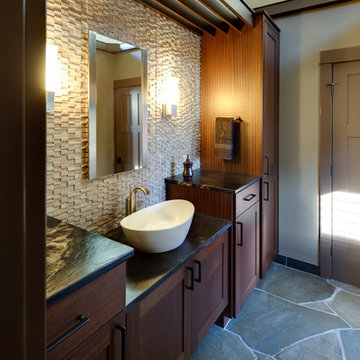
A large but pedestrian back yard became a glamorous playground for grown-ups. The vision started with a motion pool and cabana. As the design progressed, it grew to encompass the entire yard area.
The Cabana is designed to embrace entertaining, with an interior living space, kitchenette, and an open-air covered hearth area. These environments seamlessly integrate and visually connect to the new garden. The Cabana also functions as a private Guest House, and takes advantage of the beautiful spring and summer weather, while providing a protected area in the cold and wet winter months. Sustainable materials are used throughout and features include an open hearth area with fireplace, an interior living space with kitchenette and bathroom suite, a spa tub and exercise pool.
Terry Poe Photography

Another view of the bathroom to showcase the trendy fireplace within the wall mural.
Exempel på ett mellanstort klassiskt en-suite badrum, med släta luckor, skåp i mellenmörkt trä, ett undermonterat badkar, beige kakel, stenhäll, beige väggar, klinkergolv i porslin, ett undermonterad handfat och bänkskiva i kalksten
Exempel på ett mellanstort klassiskt en-suite badrum, med släta luckor, skåp i mellenmörkt trä, ett undermonterat badkar, beige kakel, stenhäll, beige väggar, klinkergolv i porslin, ett undermonterad handfat och bänkskiva i kalksten
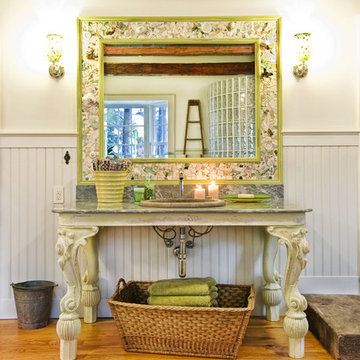
This project received the award for the 2010 CT Homebuilder's Association Best Bathroom Renovation. It features a 5500 pound solid boulder bathtub, radius glass block shower with two walls covered in book matched full slabs of marble, and reclaimed wide board rustic white oak floors installed over hydronic radiant heat in the concrete floor slab. This bathroom also incorporates a great deal of salvage and reclaimed materials including the 1800's piano legs which were used to create the vanity, an antique cherry corner cabinet was built into the wainscot paneling, chestnut barn timbers were added for effect and also serve as a channel to deliver water supply to the shower via a rain shower head and to the tub via a Kohler laminar flow tub filler. The entire addition was built with 2x8 wall framing and has been filled with full cavity open cell spray foam. The frost walls and floor slab were insulated with 2" R-10 EPS to provide a complete thermal break from the exterior climate. Radiant heat was poured into the floor slab and wraps the lower 3rd of the tub which is below the floor in order to keep the thermal mass hot. Marvin Ultimate double hung windows were used throughout. Another unusual detail is the Corten ceiling panels that were applied to the vaulted ceiling. Each Corten corrugated steel panel was propped up in a field and sprayed with a 50/50 solution of vinegar and hydrogen peroxide for approx. 4 weeks to accelerate the rust process until the desired effect was achieved. Then panels were then cleaned and coated with 4 coats of matte finish polyurethane to seal the finished product. The results are stunning and look incredible next to a hand made metal and blown glass chandelier.
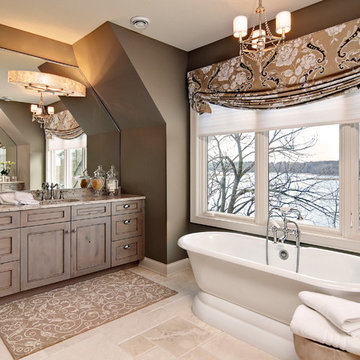
Rustic, modern and fresh. This open floor plan home is understated and warm. Layers and textures are well placed throughout the home. The kitchen is the natural heart of this home, where soft whites are mixed with natural wood beams and sparkling tile - proving that the best design is subtle yet full of details.
Scott Amundson Photography
Learn more about our showroom and kitchen and bath design: http://www.mingleteam.com
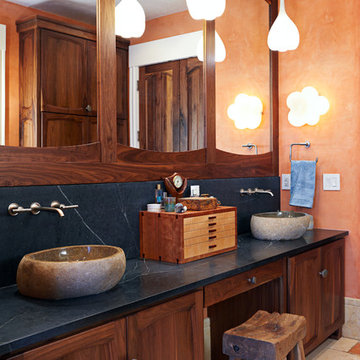
Photography: Tom Eells
Idéer för ett stort rustikt blå en-suite badrum, med ett fristående handfat, bänkskiva i täljsten, orange väggar, luckor med infälld panel, en dusch i en alkov och dusch med gångjärnsdörr
Idéer för ett stort rustikt blå en-suite badrum, med ett fristående handfat, bänkskiva i täljsten, orange väggar, luckor med infälld panel, en dusch i en alkov och dusch med gångjärnsdörr
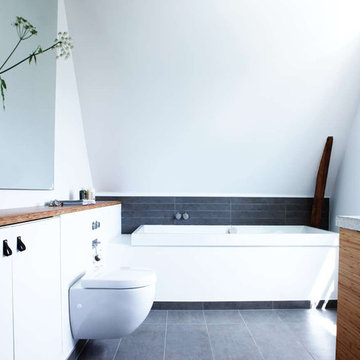
Inredning av ett skandinaviskt mellanstort en-suite badrum, med vita skåp, ett platsbyggt badkar, en vägghängd toalettstol, grå kakel, vita väggar, släta luckor, stenkakel och klinkergolv i keramik
37 foton på badrum
1
