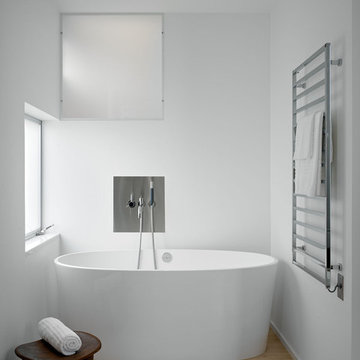17 foton på badrum
Sortera efter:
Budget
Sortera efter:Populärt i dag
1 - 17 av 17 foton
Artikel 1 av 3

Idéer för ett rustikt badrum, med ett fristående badkar, stenhäll, beige väggar, mellanmörkt trägolv och marmorbänkskiva

Alder wood custom cabinetry in this hallway bathroom with wood flooring features a tall cabinet for storing linens surmounted by generous moulding. There is a bathtub/shower area and a niche for the toilet. The double sinks have bronze faucets by Santec complemented by a large framed mirror.
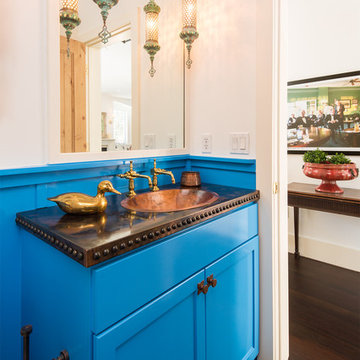
Paul Weinrauch Photography
Bild på ett litet medelhavsstil lila lila toalett, med blå skåp, vita väggar, mörkt trägolv, ett nedsänkt handfat, bänkskiva i koppar, skåp i shakerstil, en toalettstol med hel cisternkåpa och brunt golv
Bild på ett litet medelhavsstil lila lila toalett, med blå skåp, vita väggar, mörkt trägolv, ett nedsänkt handfat, bänkskiva i koppar, skåp i shakerstil, en toalettstol med hel cisternkåpa och brunt golv

a powder room was created by eliminating the existing hall closet and stealing a little space from the existing bedroom behind. a linen wall covering was added with a nail head detail giving the powder room a polished look.
WoodStone Inc, General Contractor
Home Interiors, Cortney McDougal, Interior Design
Draper White Photography

This project received the award for the 2010 CT Homebuilder's Association Best Bathroom Renovation. It features a 5500 pound solid boulder bathtub, radius glass block shower with two walls covered in book matched full slabs of marble, and reclaimed wide board rustic white oak floors installed over hydronic radiant heat in the concrete floor slab. This bathroom also incorporates a great deal of salvage and reclaimed materials including the 1800's piano legs which were used to create the vanity, an antique cherry corner cabinet was built into the wainscot paneling, chestnut barn timbers were added for effect and also serve as a channel to deliver water supply to the shower via a rain shower head and to the tub via a Kohler laminar flow tub filler. The entire addition was built with 2x8 wall framing and has been filled with full cavity open cell spray foam. The frost walls and floor slab were insulated with 2" R-10 EPS to provide a complete thermal break from the exterior climate. Radiant heat was poured into the floor slab and wraps the lower 3rd of the tub which is below the floor in order to keep the thermal mass hot. Marvin Ultimate double hung windows were used throughout. Another unusual detail is the Corten ceiling panels that were applied to the vaulted ceiling. Each Corten corrugated steel panel was propped up in a field and sprayed with a 50/50 solution of vinegar and hydrogen peroxide for approx. 4 weeks to accelerate the rust process until the desired effect was achieved. Then panels were then cleaned and coated with 4 coats of matte finish polyurethane to seal the finished product. The results are stunning and look incredible next to a hand made metal and blown glass chandelier.
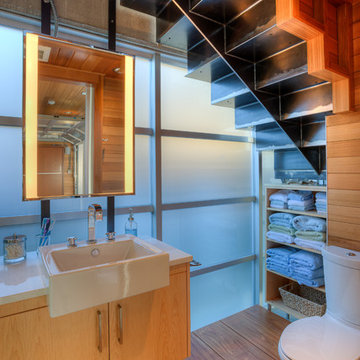
Lower level bath. Photography by Lucas Henning.
Inredning av ett modernt litet vit vitt toalett, med släta luckor, skåp i ljust trä, en toalettstol med separat cisternkåpa, vit kakel, tunnelbanekakel, bruna väggar, mörkt trägolv, ett nedsänkt handfat, bänkskiva i akrylsten och brunt golv
Inredning av ett modernt litet vit vitt toalett, med släta luckor, skåp i ljust trä, en toalettstol med separat cisternkåpa, vit kakel, tunnelbanekakel, bruna väggar, mörkt trägolv, ett nedsänkt handfat, bänkskiva i akrylsten och brunt golv
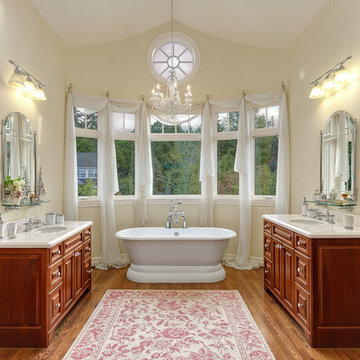
Photo by Landon Acohido, www.acophoto.com
Idéer för att renovera ett stort maritimt en-suite badrum, med ett fristående badkar, luckor med upphöjd panel, skåp i mellenmörkt trä, bänkskiva i kvartsit, gula väggar och mellanmörkt trägolv
Idéer för att renovera ett stort maritimt en-suite badrum, med ett fristående badkar, luckor med upphöjd panel, skåp i mellenmörkt trä, bänkskiva i kvartsit, gula väggar och mellanmörkt trägolv
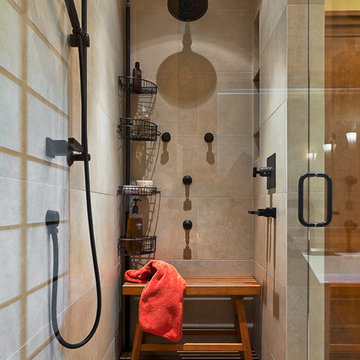
Ciro Coelho.
hillside enclave | spa inspired living spaces.
coy ponds | classic wood barrel soaking tub | coastal views.
natural warm materials | re-use of antique balinese wood panel.
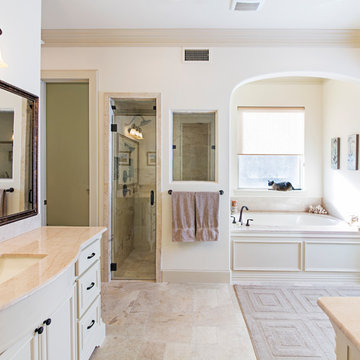
Terri Glanger Photography
www.glanger.com
Idéer för att renovera ett stort vintage badrum, med en kantlös dusch, bänkskiva i travertin, ett undermonterad handfat, luckor med infälld panel, vita skåp, ett undermonterat badkar, en toalettstol med separat cisternkåpa, beige kakel, stenkakel, beige väggar och kalkstensgolv
Idéer för att renovera ett stort vintage badrum, med en kantlös dusch, bänkskiva i travertin, ett undermonterad handfat, luckor med infälld panel, vita skåp, ett undermonterat badkar, en toalettstol med separat cisternkåpa, beige kakel, stenkakel, beige väggar och kalkstensgolv
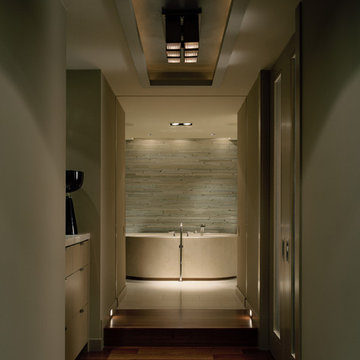
This penthouse was stripped to a raw concrete shell and the floor plan and plumbing were relocated to the clients desires. Materials are wood, stone and paint colors that were very muted and relaxed. The master bath features a stack Dakota blue limestone wall that was hand cut and laid. This material is not difficult to find and is labour intensive to finish. The master Bath was also clad in Cream marble.
Please note that due to the volume of inquiries & client privacy regarding our projects we unfortunately do not have the ability to answer basic questions about materials, specifications, construction methods, or paint colors. Thank you for taking the time to review our projects. We look forward to hearing from you if you are considering to hire an architect or interior Designer.
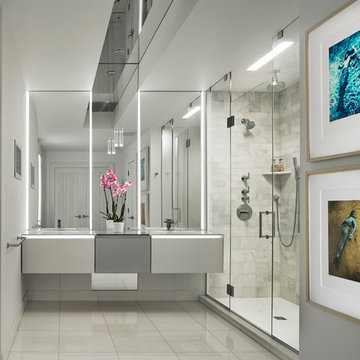
The challenge of merging contemporary design with a classic traditional interior is emblematic of the vitality experienced in the evolution of Philadelphia’s urban fabric. The design of this Center City apartment engages a rich discourse between the new and the existing, focusing on areas of the residence that contradicted the new owners’ aesthetic and lifestyle.
The elevator opens to the center of the spacious living area that includes the foyer, kitchen and living room. The serene, geometric character of the foyer enhances the sense of arrival – offering a moment to contemplate the owners’ art, the interplay of the old and the new, and the subtleties of light.
The kitchen, while fully functional, willingly and quietly participates in the composition. Symmetry and asymmetry are seamlessly woven.
The depth and endurance of daily experiences are the ingredients that transform architecture into a vital framework for living. As it relates to a home, the framework requires a resonate balance of comfort and drama, achieved here with a cast of dynamic materials and details that subtly collaborate in simple composition.
Barry Halkin and Todd Mason Photography
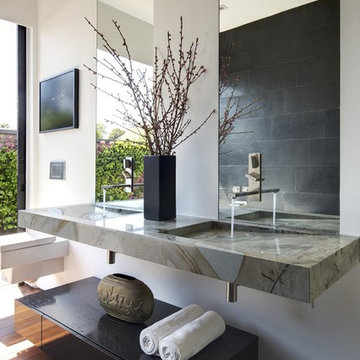
mpkelley.com / Michael Kelley Photography
Foto på ett funkis badrum, med marmorbänkskiva
Foto på ett funkis badrum, med marmorbänkskiva
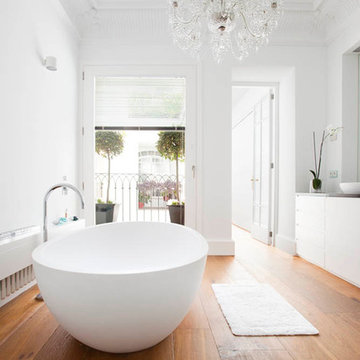
mauricio fuertes
Inredning av ett klassiskt stort en-suite badrum, med släta luckor, vita skåp, ett fristående badkar, en dusch/badkar-kombination, vita väggar, mellanmörkt trägolv och ett fristående handfat
Inredning av ett klassiskt stort en-suite badrum, med släta luckor, vita skåp, ett fristående badkar, en dusch/badkar-kombination, vita väggar, mellanmörkt trägolv och ett fristående handfat
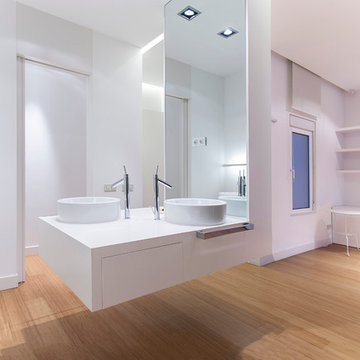
Lupe Clemente Fotografia
Inspiration för ett stort funkis toalett, med öppna hyllor, vita skåp, vita väggar, ljust trägolv, ett fristående handfat och bänkskiva i akrylsten
Inspiration för ett stort funkis toalett, med öppna hyllor, vita skåp, vita väggar, ljust trägolv, ett fristående handfat och bänkskiva i akrylsten
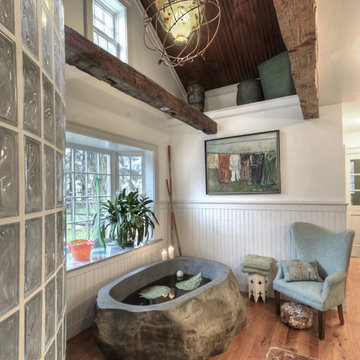
This project received the award for the 2010 CT Homebuilder's Association Best Bathroom Renovation. It features a 5500 pound solid boulder bathtub, radius Corning Glass block shower with two walls covered in book matched full slabs of marble, and reclaimed wide board rustic white oak floors installed over hydronic radiant heat in the concrete floor slab. This bathroom also incorporates a great deal of salvage and reclaimed materials including the 1800's piano legs which were used to create the vanity, an antique cherry corner cabinet was built into the wainscot paneling, chestnut barn timbers were added for effect and also serve as a channel to deliver water supply to the shower via a rain shower head and to the tub via a Kohler laminar flow tub filler. The entire addition was built with 2x8 wall framing and has been filled with full cavity open cell spray foam. The frost walls and floor slab were insulated with 2" R-10 EPS to provide a complete thermal break from the exterior climate. Radiant heat was poured into the floor slab and wraps the lower 3rd of the tub which is below the floor in order to keep the thermal mass hot. Marvin Ultimate double hung windows were used throughout. Another unusual detail is the Corten ceiling panels that were applied to the vaulted ceiling. Each Corten corrugated steel panel was propped up in a field and sprayed with a 50/50 solution of vinegar and hydrogen peroxide for approx. 4 weeks to accelerate the rust process until the desired effect was achieved. Then panels were then cleaned and coated with 4 coats of matte finish polyurethane to seal the finished product. The results are stunning and look incredible next to a hand made metal and blown glass chandelier.
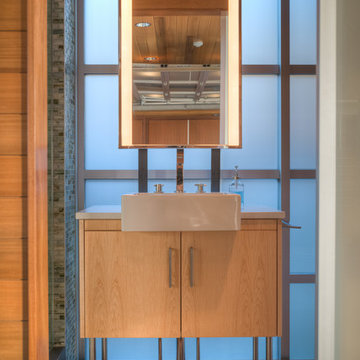
Cabana bath. Photography by Lucas Henning.
Inspiration för ett litet funkis vit vitt toalett, med släta luckor, skåp i ljust trä, en toalettstol med hel cisternkåpa, vit kakel, keramikplattor, vita väggar, mörkt trägolv, ett piedestal handfat, bänkskiva i akrylsten och brunt golv
Inspiration för ett litet funkis vit vitt toalett, med släta luckor, skåp i ljust trä, en toalettstol med hel cisternkåpa, vit kakel, keramikplattor, vita väggar, mörkt trägolv, ett piedestal handfat, bänkskiva i akrylsten och brunt golv
17 foton på badrum
1

