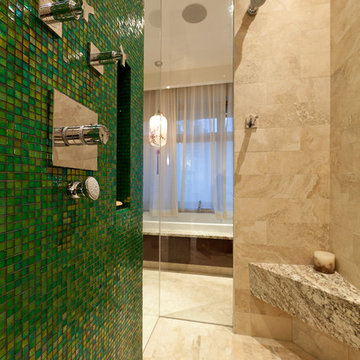127 foton på badrum
Sortera efter:
Budget
Sortera efter:Populärt i dag
1 - 20 av 127 foton
Artikel 1 av 3

Tsantes Photography
Inspiration för ett funkis badrum, med en dubbeldusch och travertinkakel
Inspiration för ett funkis badrum, med en dubbeldusch och travertinkakel

Klassisk inredning av ett stort en-suite badrum, med ett fristående badkar, en öppen dusch, vit kakel, stenkakel, svarta väggar, mörkt trägolv, ett undermonterad handfat och med dusch som är öppen
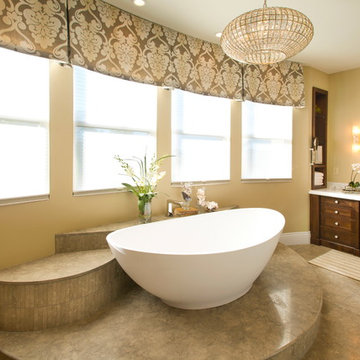
Robeson Design Master Bathroom with freestanding tub sits atop a limestone covered platform that conveniently provides the space necessary for needed plumbing.
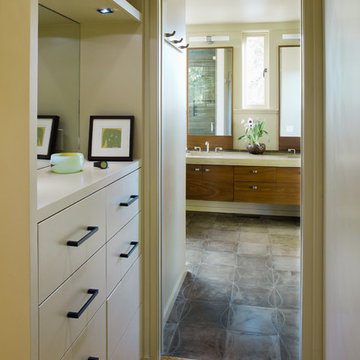
Mid-Century Modern Renovation
Modern inredning av ett stort en-suite badrum, med stenkakel, brun kakel, klinkergolv i porslin, ett undermonterad handfat, släta luckor, skåp i mellenmörkt trä och beige väggar
Modern inredning av ett stort en-suite badrum, med stenkakel, brun kakel, klinkergolv i porslin, ett undermonterad handfat, släta luckor, skåp i mellenmörkt trä och beige väggar

www.jeremykohm.com
Exempel på ett mellanstort klassiskt en-suite badrum, med ett badkar med tassar, tunnelbanekakel, marmorgolv, gröna skåp, en dusch i en alkov, vit kakel, ett undermonterad handfat, marmorbänkskiva, grå väggar och skåp i shakerstil
Exempel på ett mellanstort klassiskt en-suite badrum, med ett badkar med tassar, tunnelbanekakel, marmorgolv, gröna skåp, en dusch i en alkov, vit kakel, ett undermonterad handfat, marmorbänkskiva, grå väggar och skåp i shakerstil
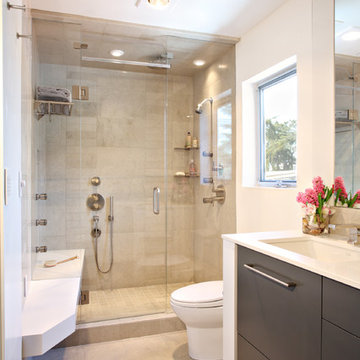
In the luxurious master bathroom, the shower seat extends beyond the limits of the shower door, creating a dry retreat.
Exempel på ett modernt badrum, med ett undermonterad handfat, släta luckor, skåp i mörkt trä, beige kakel och kakelplattor
Exempel på ett modernt badrum, med ett undermonterad handfat, släta luckor, skåp i mörkt trä, beige kakel och kakelplattor
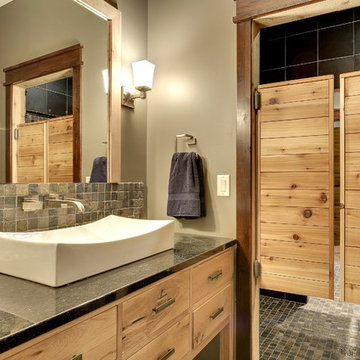
Bathroom with swinging door by Divine Custom Homes
Photo by Space Crafting
Foto på ett mellanstort vintage en-suite badrum, med ett fristående handfat, släta luckor, skåp i ljust trä, en dusch i en alkov, grå kakel, flerfärgad kakel, stenkakel, grå väggar, grått golv och dusch med gångjärnsdörr
Foto på ett mellanstort vintage en-suite badrum, med ett fristående handfat, släta luckor, skåp i ljust trä, en dusch i en alkov, grå kakel, flerfärgad kakel, stenkakel, grå väggar, grått golv och dusch med gångjärnsdörr
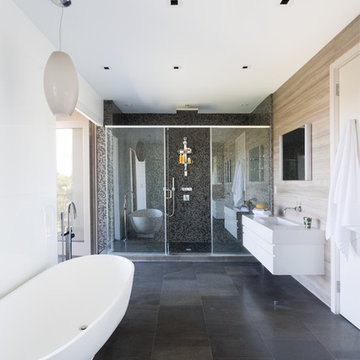
Claudia Uribe Photography
Inspiration för stora moderna en-suite badrum, med ett fristående badkar, släta luckor, vita skåp, en dusch i en alkov, vita väggar, ett integrerad handfat, bänkskiva i akrylsten och skifferkakel
Inspiration för stora moderna en-suite badrum, med ett fristående badkar, släta luckor, vita skåp, en dusch i en alkov, vita väggar, ett integrerad handfat, bänkskiva i akrylsten och skifferkakel

Bathroom with marble floor from A Step in Stone, marble wainscoting and marble chair rail.
Inspiration för ett vintage grå grått badrum, med ett fristående badkar, blått golv, vita skåp, grå kakel, marmorkakel, marmorbänkskiva, marmorgolv, ett undermonterad handfat, blå väggar och luckor med infälld panel
Inspiration för ett vintage grå grått badrum, med ett fristående badkar, blått golv, vita skåp, grå kakel, marmorkakel, marmorbänkskiva, marmorgolv, ett undermonterad handfat, blå väggar och luckor med infälld panel
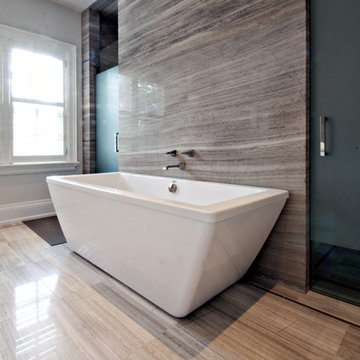
Idéer för ett modernt badrum, med ett fristående badkar, grå kakel och stenhäll
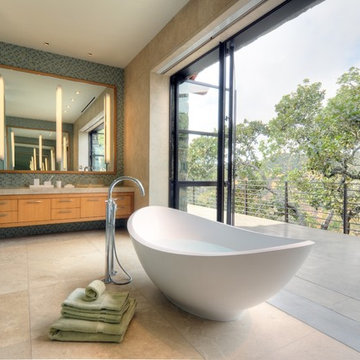
This custom home was thoughtfully designed for a young, active family in the heart of wine country. Designed to address the clients’ desire for indoor / outdoor living, the home embraces its surroundings and is sited to take full advantage of the panoramic views and outdoor entertaining spaces. The interior space of the three bedroom, 2.5 bath home is divided into three distinct zones: a public living area; a two bedroom suite; and a separate master suite, which includes an art studio. Casually relaxed, yet startlingly original, the structure gains impact through the sometimes surprising choice of materials, which include field stone, integral concrete floors, glass walls, Honduras mahogany veneers and a copper clad central fireplace. This house showcases the best of modern design while becoming an integral part of its spectacular setting.

Olivier Chabaud
Idéer för att renovera ett mellanstort funkis badrum med dusch, med grå väggar, en kantlös dusch, ett väggmonterat handfat, skiffergolv och grått golv
Idéer för att renovera ett mellanstort funkis badrum med dusch, med grå väggar, en kantlös dusch, ett väggmonterat handfat, skiffergolv och grått golv
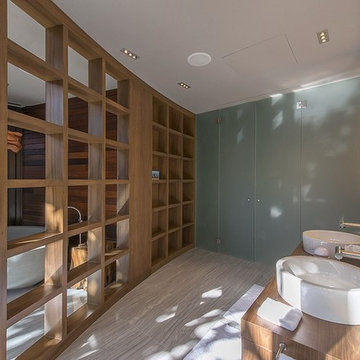
Exempel på ett stort modernt en-suite badrum, med träbänkskiva, släta luckor, skåp i mellenmörkt trä, ett fristående badkar, blå kakel, mosaik, bruna väggar, skiffergolv och ett fristående handfat
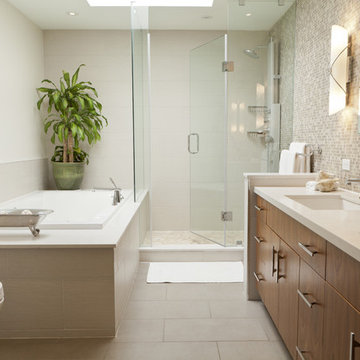
Light tiles with subtle pattern, Caesarstone Misty Carrera stonework, also with subtle texture, creates a light and airy feel. The rustic theme is extended into the bathroom by utilizing a varigated glass mosaic backsplash and walnut veneer cabinetry from Kitchen & Company.
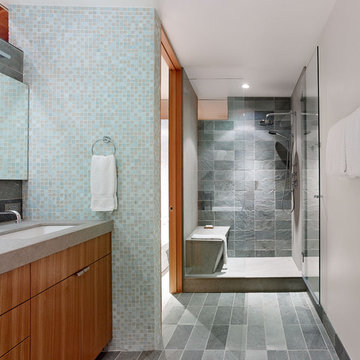
Small vacation house right on Lake Tahoe.
Photos by Bruce Damonte
Inspiration för ett funkis badrum, med ett undermonterad handfat och skifferkakel
Inspiration för ett funkis badrum, med ett undermonterad handfat och skifferkakel
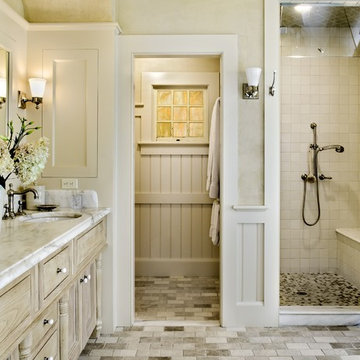
Rob Karosis Photography
www.robkarosis.com
Inspiration för klassiska badrum, med ett undermonterad handfat, luckor med infälld panel, skåp i ljust trä, en dusch i en alkov, beige kakel, stenkakel och beiget golv
Inspiration för klassiska badrum, med ett undermonterad handfat, luckor med infälld panel, skåp i ljust trä, en dusch i en alkov, beige kakel, stenkakel och beiget golv

Overview
Extension and complete refurbishment.
The Brief
The existing house had very shallow rooms with a need for more depth throughout the property by extending into the rear garden which is large and south facing. We were to look at extending to the rear and to the end of the property, where we had redundant garden space, to maximise the footprint and yield a series of WOW factor spaces maximising the value of the house.
The brief requested 4 bedrooms plus a luxurious guest space with separate access; large, open plan living spaces with large kitchen/entertaining area, utility and larder; family bathroom space and a high specification ensuite to two bedrooms. In addition, we were to create balconies overlooking a beautiful garden and design a ‘kerb appeal’ frontage facing the sought-after street location.
Buildings of this age lend themselves to use of natural materials like handmade tiles, good quality bricks and external insulation/render systems with timber windows. We specified high quality materials to achieve a highly desirable look which has become a hit on Houzz.
Our Solution
One of our specialisms is the refurbishment and extension of detached 1930’s properties.
Taking the existing small rooms and lack of relationship to a large garden we added a double height rear extension to both ends of the plan and a new garage annex with guest suite.
We wanted to create a view of, and route to the garden from the front door and a series of living spaces to meet our client’s needs. The front of the building needed a fresh approach to the ordinary palette of materials and we re-glazed throughout working closely with a great build team.

This typical 70’s bathroom with a sunken tile bath and bright wallpaper was transformed into a Zen-like luxury bath. A custom designed Japanese soaking tub was built with its water filler descending from a spout in the ceiling, positioned next to a nautilus shaped shower with frameless curved glass lined with stunning gold toned mosaic tile. Custom built cedar cabinets with a linen closet adorned with twigs as door handles. Gorgeous flagstone flooring and customized lighting accentuates this beautiful creation to surround yourself in total luxury and relaxation.
127 foton på badrum
1


