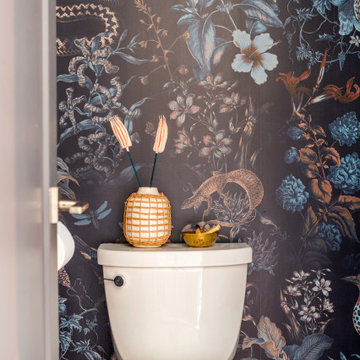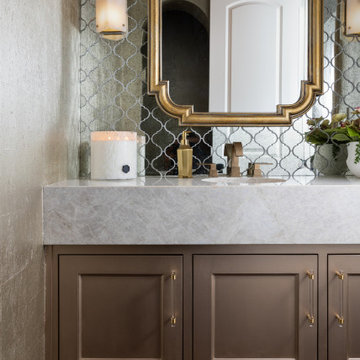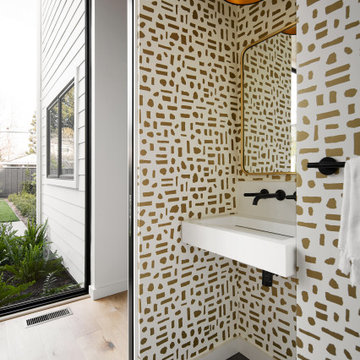377 foton på badrum
Sortera efter:
Budget
Sortera efter:Populärt i dag
1 - 20 av 377 foton
Artikel 1 av 3

Idéer för ett litet modernt beige toalett, med släta luckor, orange skåp, en vägghängd toalettstol, svart kakel, keramikplattor, svarta väggar, klinkergolv i porslin, ett fristående handfat, träbänkskiva och brunt golv

This project began with an entire penthouse floor of open raw space which the clients had the opportunity to section off the piece that suited them the best for their needs and desires. As the design firm on the space, LK Design was intricately involved in determining the borders of the space and the way the floor plan would be laid out. Taking advantage of the southwest corner of the floor, we were able to incorporate three large balconies, tremendous views, excellent light and a layout that was open and spacious. There is a large master suite with two large dressing rooms/closets, two additional bedrooms, one and a half additional bathrooms, an office space, hearth room and media room, as well as the large kitchen with oversized island, butler's pantry and large open living room. The clients are not traditional in their taste at all, but going completely modern with simple finishes and furnishings was not their style either. What was produced is a very contemporary space with a lot of visual excitement. Every room has its own distinct aura and yet the whole space flows seamlessly. From the arched cloud structure that floats over the dining room table to the cathedral type ceiling box over the kitchen island to the barrel ceiling in the master bedroom, LK Design created many features that are unique and help define each space. At the same time, the open living space is tied together with stone columns and built-in cabinetry which are repeated throughout that space. Comfort, luxury and beauty were the key factors in selecting furnishings for the clients. The goal was to provide furniture that complimented the space without fighting it.

Exempel på ett mellanstort klassiskt vit vitt toalett, med skåp i shakerstil, vita skåp, en toalettstol med separat cisternkåpa, blå kakel, vita väggar, marmorgolv, ett undermonterad handfat och vitt golv

Exempel på ett litet klassiskt vit vitt toalett, med släta luckor, en toalettstol med hel cisternkåpa, beige väggar, kalkstensgolv, beiget golv, skåp i mörkt trä och ett konsol handfat

This cloakroom toilet was compact and awkward in shape with a low sloping ceiling. Rather than fight against the structure, we embraced it and cheated the proportions of the space using wallpaper. The basin and toilet were relocated to make the flow work harder.

Well, we chose to go wild in this room which was all designed around the sink that was found in a lea market in Baku, Azerbaijan.
Foto på ett litet eklektiskt grön toalett, med gröna skåp, en toalettstol med separat cisternkåpa, vit kakel, keramikplattor, flerfärgade väggar, cementgolv, marmorbänkskiva och flerfärgat golv
Foto på ett litet eklektiskt grön toalett, med gröna skåp, en toalettstol med separat cisternkåpa, vit kakel, keramikplattor, flerfärgade väggar, cementgolv, marmorbänkskiva och flerfärgat golv

This small 3/4 bath was added in the space of a large entry way of this ranch house, with the bath door immediately off the master bedroom. At only 39sf, the 3'x8' space houses the toilet and sink on opposite walls, with a 3'x4' alcove shower adjacent to the sink. The key to making a small space feel large is avoiding clutter, and increasing the feeling of height - so a floating vanity cabinet was selected, with a built-in medicine cabinet above. A wall-mounted storage cabinet was added over the toilet, with hooks for towels. The shower curtain at the shower is changed with the whims and design style of the homeowner, and allows for easy cleaning with a simple toss in the washing machine.

Das schlicht gestaltete Badezimmer mit Sichtestrichboden und Wänden in Putzoberfläche wird durch die dekorativen Fliesen in der Farbe Salbei zum Highlight.

This small space under the stairs was converted into a cloakroom. We papered the whole space including the ceiling in a pale eau de nil wallpaper with gold vertical stripes which takes your eye away from the smallness of the space

Powder room - Elitis vinyl wallpaper with red travertine and grey mosaics. Vessel bowl sink with black wall mounted tapware. Custom lighting. Navy painted ceiling and terrazzo floor.

Moody wallpaper and brass accents in a tiny Powder Bath.
Bild på ett litet eklektiskt toalett, med släta luckor och grå skåp
Bild på ett litet eklektiskt toalett, med släta luckor och grå skåp

Inspiration för små moderna vitt badrum, med släta luckor, bruna skåp, en kantlös dusch, en vägghängd toalettstol, marmorkakel, marmorgolv, ett fristående handfat, bänkskiva i akrylsten och beiget golv

Skandinavisk inredning av ett mellanstort vit vitt toalett, med öppna hyllor, vita skåp, vit kakel, vita väggar, mörkt trägolv, ett integrerad handfat, bänkskiva i akrylsten och brunt golv

The glamour exudes in this fabulous little powder bath. Gold finishes are the perfect accompaniment to the metallic wallcovering and antique mirror backsplash. No detail was overlooked in getting this space to the red carpet in style! I believe a powder bathroom is the perfect opportunity to show your pizzazzy side and give those guests something to talk about.

Our client desired to turn her primary suite into a perfect oasis. This space bathroom retreat is small but is layered in details. The starting point for the bathroom was her love for the colored MTI tub. The bath is far from ordinary in this exquisite home; it is a spa sanctuary. An especially stunning feature is the design of the tile throughout this wet room bathtub/shower combo.

Idéer för stora funkis grått en-suite badrum, med släta luckor, skåp i mörkt trä, ett badkar i en alkov, en dusch/badkar-kombination, en vägghängd toalettstol, grå kakel, porslinskakel, grå väggar, klinkergolv i porslin, bänkskiva i kvarts, grått golv, ett väggmonterat handfat och med dusch som är öppen

Inredning av ett maritimt stort toalett, med svarta skåp, en toalettstol med hel cisternkåpa, vita väggar, ljust trägolv, ett väggmonterat handfat och beiget golv

Idéer för att renovera ett litet funkis vit vitt badrum med dusch, med vita skåp, en toalettstol med hel cisternkåpa, vit kakel, vita väggar, klinkergolv i porslin, ett väggmonterat handfat och grått golv

Powder Bath, Sink, Faucet, Wallpaper, accessories, floral, vanity, modern, contemporary, lighting, sconce, mirror, tile, backsplash, rug, countertop, quartz, black, pattern, texture

We sourced encaustic tile for both bathrooms and kitchen floors to channel the aforementioned Mediterranean-inspired aesthetic that exudes both modernism and tradition.
377 foton på badrum
1
