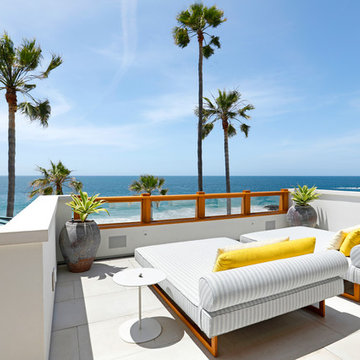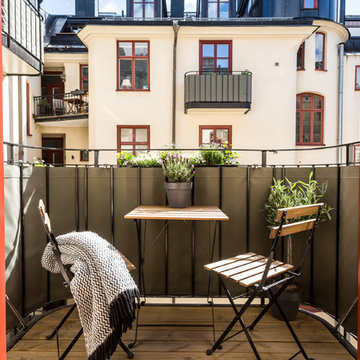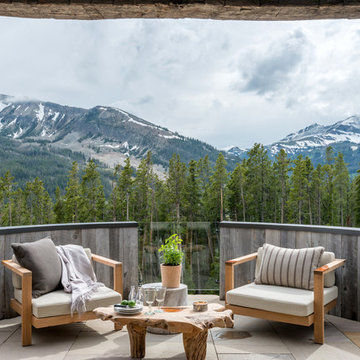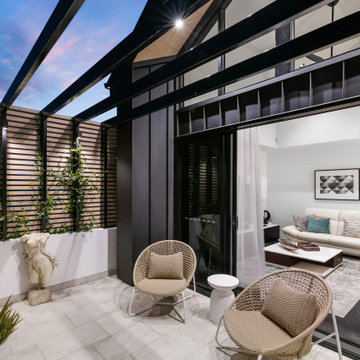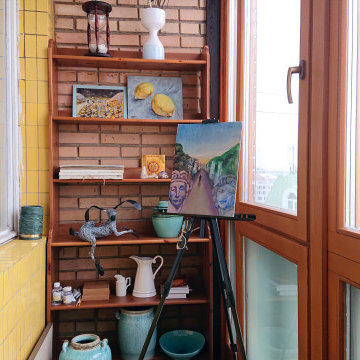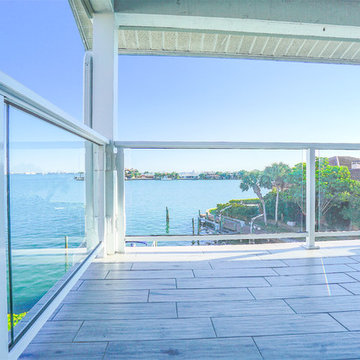704 foton på balkong, med räcke i flera material
Sortera efter:
Budget
Sortera efter:Populärt i dag
1 - 20 av 704 foton
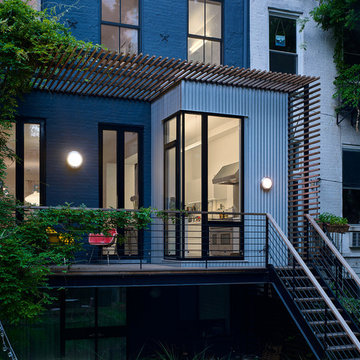
Brooklyn Brownstone Outdoor Patio. Photography by Joseph M. Kitchen Photography.
Modern inredning av en mellanstor balkong, med en pergola och räcke i flera material
Modern inredning av en mellanstor balkong, med en pergola och räcke i flera material
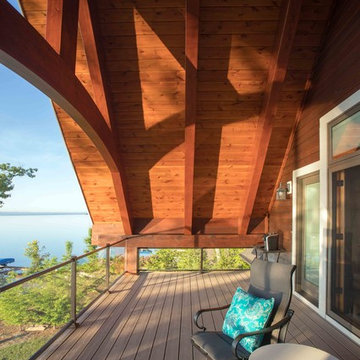
We were hired to add space to their cottage while still maintaining the current architectural style. We enlarged the home's living area, created a larger mudroom off the garage entry, enlarged the screen porch and created a covered porch off the dining room and the existing deck was also enlarged. On the second level, we added an additional bunk room, bathroom, and new access to the bonus room above the garage. The exterior was also embellished with timber beams and brackets as well as a stunning new balcony off the master bedroom. Trim details and new staining completed the look.
- Jacqueline Southby Photography
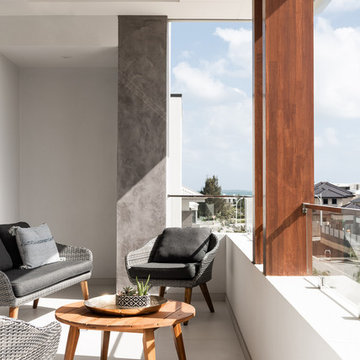
Dion Robeson
Modern inredning av en balkong, med takförlängning och räcke i flera material
Modern inredning av en balkong, med takförlängning och räcke i flera material

The Kipling house is a new addition to the Montrose neighborhood. Designed for a family of five, it allows for generous open family zones oriented to large glass walls facing the street and courtyard pool. The courtyard also creates a buffer between the master suite and the children's play and bedroom zones. The master suite echoes the first floor connection to the exterior, with large glass walls facing balconies to the courtyard and street. Fixed wood screens provide privacy on the first floor while a large sliding second floor panel allows the street balcony to exchange privacy control with the study. Material changes on the exterior articulate the zones of the house and negotiate structural loads.

Balcony overlooking canyon at second floor primary suite.
Tree at left nearly "kisses" house while offering partial privacy for outdoor shower. Photo by Clark Dugger
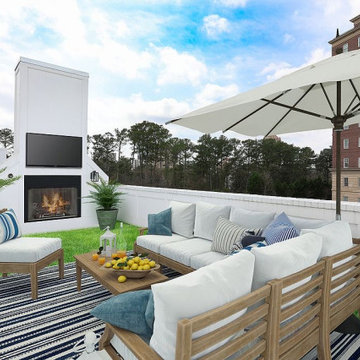
Inredning av en klassisk stor balkong, med en eldstad och räcke i flera material
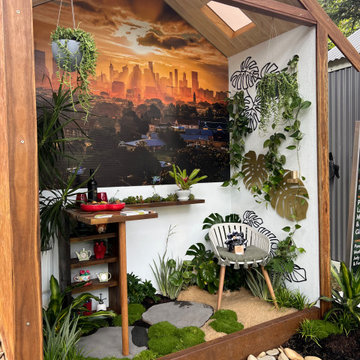
Side frontal view of completed balcony garden. Relaxing feel to it with personality to boot via the styling items used
Inspiration för små moderna balkonger, med räcke i flera material
Inspiration för små moderna balkonger, med räcke i flera material
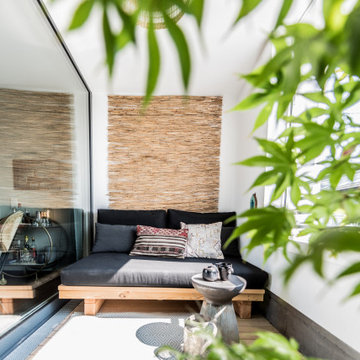
Die Loggia mit dem maßgefertigten Outdoor-Sofa ist ein lauschiges Plätzchen das zum Chillen einlädt.
Idéer för en mellanstor eklektisk balkong, med markiser och räcke i flera material
Idéer för en mellanstor eklektisk balkong, med markiser och räcke i flera material
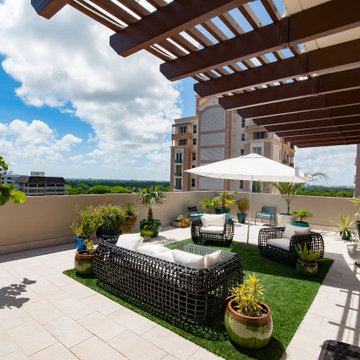
West terrace with view to golf course & Biltmore resort.
Modern inredning av en mellanstor balkong, med en pergola och räcke i flera material
Modern inredning av en mellanstor balkong, med en pergola och räcke i flera material
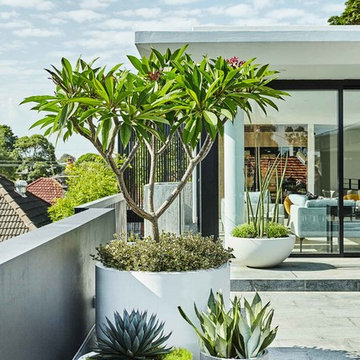
Foto på en mellanstor funkis balkong, med takförlängning och räcke i flera material
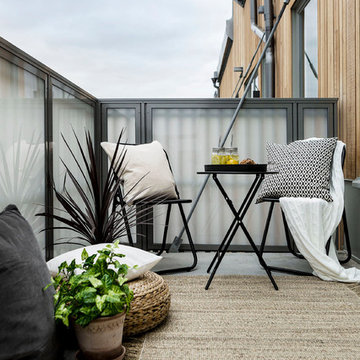
Thomas Nylund
Bild på en skandinavisk balkong, med utekrukor och räcke i flera material
Bild på en skandinavisk balkong, med utekrukor och räcke i flera material
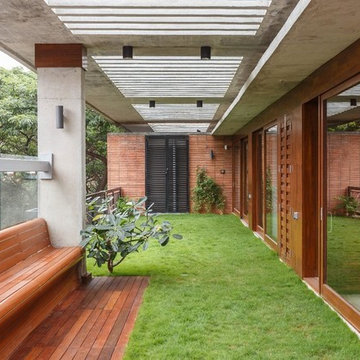
Inspiration för en funkis balkong, med takförlängning och räcke i flera material
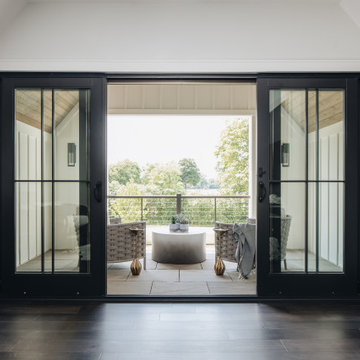
Idéer för att renovera en funkis balkong insynsskydd, med takförlängning och räcke i flera material

Originally built in the early twentieth century, this Orchard Lake cottage was purchased almost 10 years ago by a wonderful couple—empty nesters with an appreciation for stunning views, modern amenities and quality craftsmanship. They hired MainStreet Design Build to design and remodel their home to fit their needs exactly.
Upon initial inspection, it was apparent that the original home had been modified over the years, sustaining multiple room additions. Consequently, this mid-size cottage home had little character or cohesiveness. Even more concerning, after conducting a thorough inspection, it became apparent that the structure was inadequate to sustain major modifications. As a result, a plan was formulated to take the existing structure down to its original floor deck.
The clients’ needs that fueled the design plan included:
-Preserving and capitalizing on the lake view
-A large, welcoming entry from the street
-A warm, inviting space for entertaining guests and family
-A large, open kitchen with room for multiple cooks
-Built-ins for the homeowner’s book collection
-An in-law suite for the couple’s aging parents
The space was redesigned with the clients needs in mind. Building a completely new structure gave us the opportunity to create a large, welcoming main entrance. The dining and kitchen areas are now open and spacious for large family gatherings. A custom Grabill kitchen was designed with professional grade Wolf and Thermador appliances for an enjoyable cooking and dining experience. The homeowners loved the Grabill cabinetry so much that they decided to use it throughout the home in the powder room, (2) guest suite bathrooms and the laundry room, complete with dog wash. Most breathtaking; however, might be the luxury master bathroom which included extensive use of marble, a 2-person Maax whirlpool tub, an oversized walk-in-shower with steam and bench seating for two, and gorgeous custom-built inset cherry cabinetry.
The new wide plank oak flooring continues throughout the entire first and second floors with a lovely open staircase lit by a chandelier, skylights and flush in-wall step lighting. Plenty of custom built-ins were added on walls and seating areas to accommodate the client’s sizeable book collection. Fitting right in to the gorgeous lakefront lot, the home’s exterior is reminiscent of East Coast “beachy” shingle-style that includes an attached, oversized garage with Mahogany carriage style garage doors that leads directly into a mud room and first floor laundry.
These Orchard Lake property homeowners love their new home, with a combined first and second floor living space totaling 4,429 sq. ft. To further add to the amenities of this home, MainStreet Design Build is currently under design contract for another major lower-level / basement renovation in the fall of 2017.
Kate Benjamin Photography
704 foton på balkong, med räcke i flera material
1
