10 592 foton på barnrum kombinerat med lekrum
Sortera efter:
Budget
Sortera efter:Populärt i dag
101 - 120 av 10 592 foton
Artikel 1 av 2
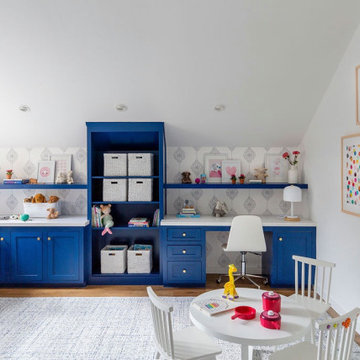
Kids playroom
Idéer för att renovera ett mellanstort vintage barnrum kombinerat med lekrum, med vita väggar, heltäckningsmatta och blått golv
Idéer för att renovera ett mellanstort vintage barnrum kombinerat med lekrum, med vita väggar, heltäckningsmatta och blått golv

Inspiration för ett mellanstort lantligt könsneutralt barnrum kombinerat med lekrum och för 4-10-åringar, med vita väggar, ljust trägolv och grått golv
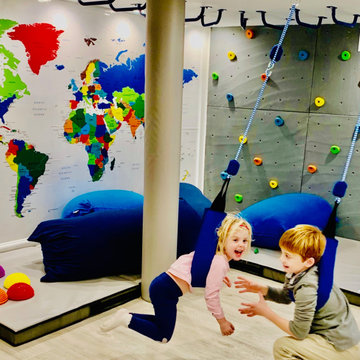
Idéer för ett mellanstort klassiskt könsneutralt barnrum kombinerat med lekrum och för 4-10-åringar, med vita väggar, laminatgolv och grått golv
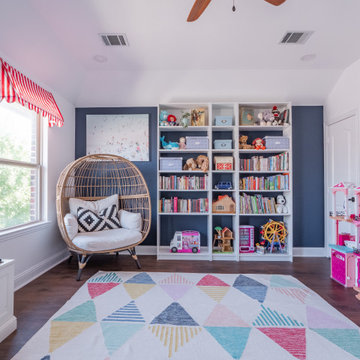
Idéer för ett stort klassiskt könsneutralt barnrum kombinerat med lekrum och för 4-10-åringar, med vita väggar, vinylgolv och brunt golv
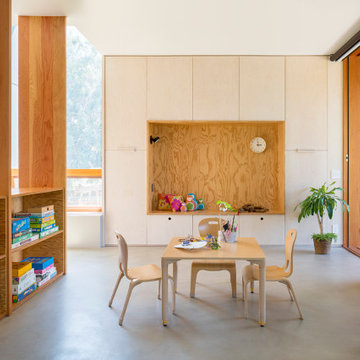
Foto på ett funkis barnrum kombinerat med lekrum och för 4-10-åringar, med vita väggar, betonggolv och grått golv
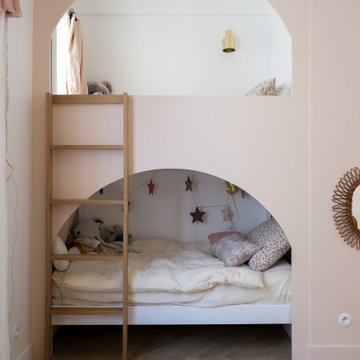
Bild på ett funkis flickrum kombinerat med lekrum och för 4-10-åringar, med rosa väggar, mellanmörkt trägolv och brunt golv

Baron Construction & Remodeling
Design Build Remodel Renovate
Victorian Home Renovation & Remodel
Kitchen Remodel and Relocation
2 Bathroom Additions and Remodel
1000 square foot deck
Interior Staircase
Exterior Staircase
New Front Porch
New Playroom
New Flooring
New Plumbing
New Electrical
New HVAC

Children's bunkroom and playroom; complete with built-in bunk beds that sleep 4, television, library and attached bath. Custom made bunk beds include shelves stairs and lighting.
General contracting by Martin Bros. Contracting, Inc.; Architecture by Helman Sechrist Architecture; Home Design by Maple & White Design; Photography by Marie Kinney Photography.
Images are the property of Martin Bros. Contracting, Inc. and may not be used without written permission. — with Maple & White Design and Ayr Cabinet Company.
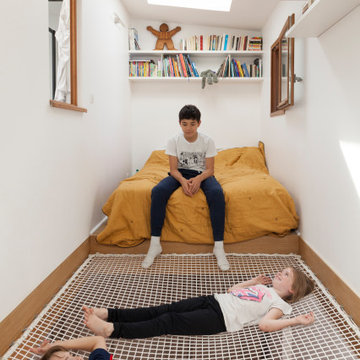
Exempel på ett modernt könsneutralt barnrum kombinerat med lekrum och för 4-10-åringar, med vita väggar
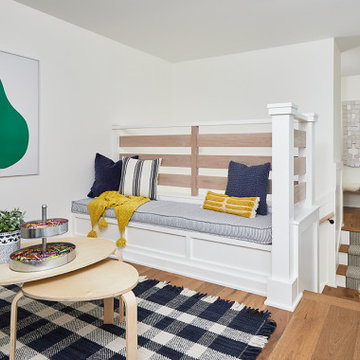
Inredning av ett lantligt könsneutralt barnrum kombinerat med lekrum, med vita väggar, brunt golv och mellanmörkt trägolv
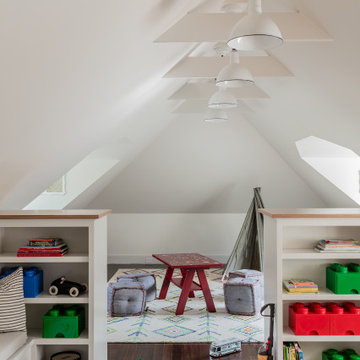
Summary of Scope: gut renovation/reconfiguration of kitchen, coffee bar, mudroom, powder room, 2 kids baths, guest bath, master bath and dressing room, kids study and playroom, study/office, laundry room, restoration of windows, adding wallpapers and window treatments
Background/description: The house was built in 1908, my clients are only the 3rd owners of the house. The prior owner lived there from 1940s until she died at age of 98! The old home had loads of character and charm but was in pretty bad condition and desperately needed updates. The clients purchased the home a few years ago and did some work before they moved in (roof, HVAC, electrical) but decided to live in the house for a 6 months or so before embarking on the next renovation phase. I had worked with the clients previously on the wife's office space and a few projects in a previous home including the nursery design for their first child so they reached out when they were ready to start thinking about the interior renovations. The goal was to respect and enhance the historic architecture of the home but make the spaces more functional for this couple with two small kids. Clients were open to color and some more bold/unexpected design choices. The design style is updated traditional with some eclectic elements. An early design decision was to incorporate a dark colored french range which would be the focal point of the kitchen and to do dark high gloss lacquered cabinets in the adjacent coffee bar, and we ultimately went with dark green.
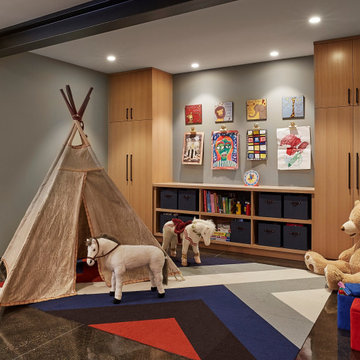
Bild på ett stort funkis könsneutralt barnrum kombinerat med lekrum, med grå väggar och svart golv
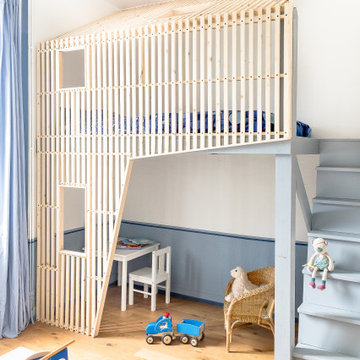
Exempel på ett mellanstort modernt pojkrum kombinerat med lekrum och för 4-10-åringar, med vita väggar, ljust trägolv och beiget golv
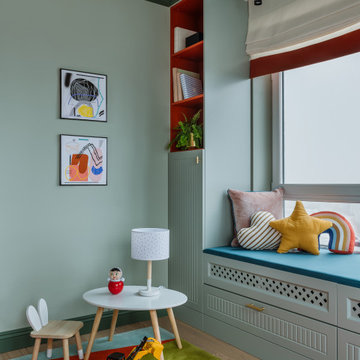
Inspiration för moderna könsneutrala barnrum kombinerat med lekrum, med ljust trägolv och beiget golv
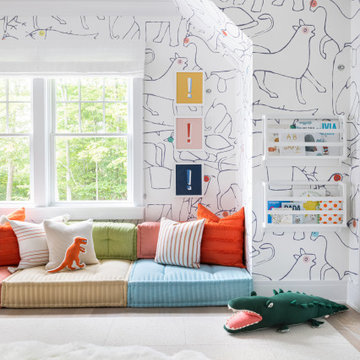
Architecture, Interior Design, Custom Furniture Design & Art Curation by Chango & Co.
Idéer för mellanstora funkis könsneutrala barnrum kombinerat med lekrum och för 4-10-åringar, med flerfärgade väggar, ljust trägolv och brunt golv
Idéer för mellanstora funkis könsneutrala barnrum kombinerat med lekrum och för 4-10-åringar, med flerfärgade väggar, ljust trägolv och brunt golv

The family living in this shingled roofed home on the Peninsula loves color and pattern. At the heart of the two-story house, we created a library with high gloss lapis blue walls. The tête-à-tête provides an inviting place for the couple to read while their children play games at the antique card table. As a counterpoint, the open planned family, dining room, and kitchen have white walls. We selected a deep aubergine for the kitchen cabinetry. In the tranquil master suite, we layered celadon and sky blue while the daughters' room features pink, purple, and citrine.
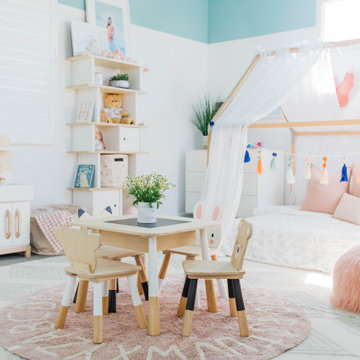
Photographer: Halli Makennah
Inspiration för ett stort vintage barnrum kombinerat med lekrum, med flerfärgade väggar, heltäckningsmatta och grått golv
Inspiration för ett stort vintage barnrum kombinerat med lekrum, med flerfärgade väggar, heltäckningsmatta och grått golv

Bild på ett stort vintage könsneutralt barnrum kombinerat med lekrum, med vita väggar, mellanmörkt trägolv och brunt golv

Intentional. Elevated. Artisanal.
With three children under the age of 5, our clients were starting to feel the confines of their Pacific Heights home when the expansive 1902 Italianate across the street went on the market. After learning the home had been recently remodeled, they jumped at the chance to purchase a move-in ready property. We worked with them to infuse the already refined, elegant living areas with subtle edginess and handcrafted details, and also helped them reimagine unused space to delight their little ones.
Elevated furnishings on the main floor complement the home’s existing high ceilings, modern brass bannisters and extensive walnut cabinetry. In the living room, sumptuous emerald upholstery on a velvet side chair balances the deep wood tones of the existing baby grand. Minimally and intentionally accessorized, the room feels formal but still retains a sharp edge—on the walls moody portraiture gets irreverent with a bold paint stroke, and on the the etagere, jagged crystals and metallic sculpture feel rugged and unapologetic. Throughout the main floor handcrafted, textured notes are everywhere—a nubby jute rug underlies inviting sofas in the family room and a half-moon mirror in the living room mixes geometric lines with flax-colored fringe.
On the home’s lower level, we repurposed an unused wine cellar into a well-stocked craft room, with a custom chalkboard, art-display area and thoughtful storage. In the adjoining space, we installed a custom climbing wall and filled the balance of the room with low sofas, plush area rugs, poufs and storage baskets, creating the perfect space for active play or a quiet reading session. The bold colors and playful attitudes apparent in these spaces are echoed upstairs in each of the children’s imaginative bedrooms.
Architect + Developer: McMahon Architects + Studio, Photographer: Suzanna Scott Photography
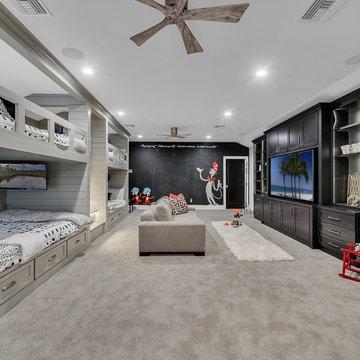
What kid wouldn't love this play room and a sleepover with grandparents! Custom bunk beds painted in Dorian Gray, full extra long beds with tvs and charging stations plus custom entertainment center painted in Caviar Black. Dr Seuss and Thing 1 and 2 will help get those creative juices going on the painted chalk board.
DeVore Design Photography
10 592 foton på barnrum kombinerat med lekrum
6