10 574 foton på barnrum kombinerat med lekrum
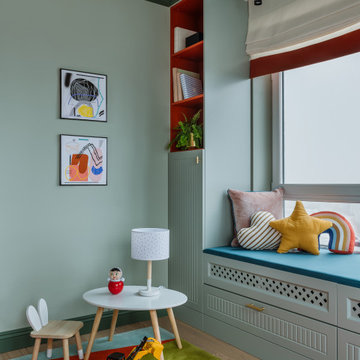
Inspiration för moderna könsneutrala barnrum kombinerat med lekrum, med ljust trägolv och beiget golv
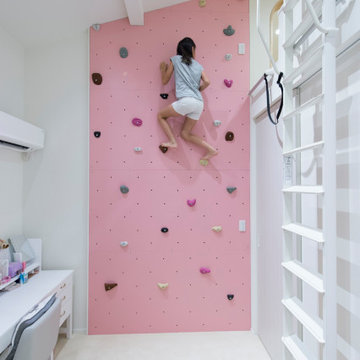
お子様から要望のあったボルダリングのある子供部屋。施工の際はお子様の気持ちに寄り添いボルダリングのピースを一緒に設置。施工の思い出も住まう家族にとって家への愛着につながりました。
Idéer för ett modernt flickrum kombinerat med lekrum och för 4-10-åringar, med vita väggar och vitt golv
Idéer för ett modernt flickrum kombinerat med lekrum och för 4-10-åringar, med vita väggar och vitt golv
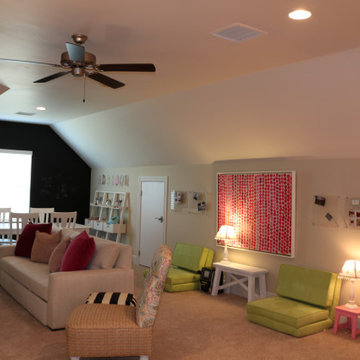
For 2 tweenagers, K. Rue Designs curated this space for creativity and major sleepovers to sleep around 14 girls! Lots of pink and light green invite the most fun and sweet little ladies to hang out in this space that was unused. A chalkboard wall in the back of the space warms the white craft table and chairs to let thoughts flow freely on the wall. A sleeper sofa and fold-out mattress chairs provide sufficient sleeping accommodations for all the girls friends. Even a family chair was incorporated as extra seating with colorful fabric to give it new youthful life. Artwork full of imagination adorns the walls in clear acrylic displays.

Intentional. Elevated. Artisanal.
With three children under the age of 5, our clients were starting to feel the confines of their Pacific Heights home when the expansive 1902 Italianate across the street went on the market. After learning the home had been recently remodeled, they jumped at the chance to purchase a move-in ready property. We worked with them to infuse the already refined, elegant living areas with subtle edginess and handcrafted details, and also helped them reimagine unused space to delight their little ones.
Elevated furnishings on the main floor complement the home’s existing high ceilings, modern brass bannisters and extensive walnut cabinetry. In the living room, sumptuous emerald upholstery on a velvet side chair balances the deep wood tones of the existing baby grand. Minimally and intentionally accessorized, the room feels formal but still retains a sharp edge—on the walls moody portraiture gets irreverent with a bold paint stroke, and on the the etagere, jagged crystals and metallic sculpture feel rugged and unapologetic. Throughout the main floor handcrafted, textured notes are everywhere—a nubby jute rug underlies inviting sofas in the family room and a half-moon mirror in the living room mixes geometric lines with flax-colored fringe.
On the home’s lower level, we repurposed an unused wine cellar into a well-stocked craft room, with a custom chalkboard, art-display area and thoughtful storage. In the adjoining space, we installed a custom climbing wall and filled the balance of the room with low sofas, plush area rugs, poufs and storage baskets, creating the perfect space for active play or a quiet reading session. The bold colors and playful attitudes apparent in these spaces are echoed upstairs in each of the children’s imaginative bedrooms.
Architect + Developer: McMahon Architects + Studio, Photographer: Suzanna Scott Photography

Inspiration för klassiska könsneutrala småbarnsrum kombinerat med lekrum, med vita väggar, heltäckningsmatta och beiget golv

Kid's playroom featuring Star Wars lego decor.
Inredning av ett klassiskt mellanstort könsneutralt barnrum kombinerat med lekrum och för 4-10-åringar, med grå väggar, heltäckningsmatta och grått golv
Inredning av ett klassiskt mellanstort könsneutralt barnrum kombinerat med lekrum och för 4-10-åringar, med grå väggar, heltäckningsmatta och grått golv
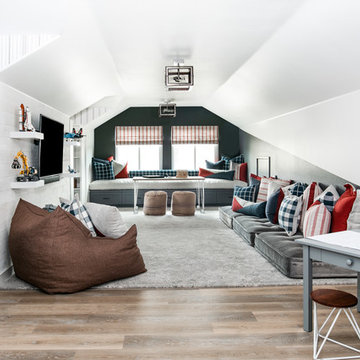
Photos x Molly Goodman
Bild på ett mellanstort vintage pojkrum kombinerat med lekrum och för 4-10-åringar, med vinylgolv, vita väggar och brunt golv
Bild på ett mellanstort vintage pojkrum kombinerat med lekrum och för 4-10-åringar, med vinylgolv, vita väggar och brunt golv
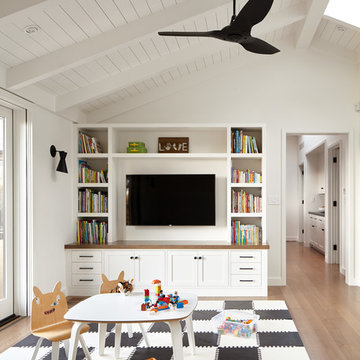
Photography: Agnieszka Jakubowicz
Construction: EBHCI
Idéer för ett klassiskt könsneutralt småbarnsrum kombinerat med lekrum, med vita väggar och mellanmörkt trägolv
Idéer för ett klassiskt könsneutralt småbarnsrum kombinerat med lekrum, med vita väggar och mellanmörkt trägolv
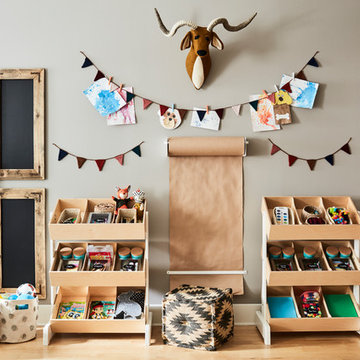
When we imagine the homes of our favorite actors, we often think of picturesque kitchens, artwork hanging on the walls, luxurious furniture, and pristine conditions 24/7. But for celebrities with children, sometimes that last one isn’t always accurate! Kids will be kids – which means there may be messy bedrooms, toys strewn across their play area, and maybe even some crayon marks or finger-paints on walls or floors.
Lucy Liu recently partnered with One Kings Lane and Paintzen to redesign her son Rockwell’s playroom in their Manhattan apartment for that reason. Previously, Lucy had decided not to focus too much on the layout or color of the space – it was simply a room to hold all of Rockwell’s toys. There wasn’t much of a design element to it and very little storage.
Lucy was ready to change that – and transform the room into something more sophisticated and tranquil for both Rockwell and for guests (especially those with kids!). And to really bring that transformation to life, one of the things that needed to change was the lack of color and texture on the walls.
When selecting the color palette, Lucy and One Kings Lane designer Nicole Fisher decided on a more neutral, contemporary style. They chose to avoid the primary colors, which are too often utilized in children’s rooms and playrooms.
Instead, they chose to have Paintzen paint the walls in a cozy gray with warm beige undertones. (Try PPG ‘Slate Pebble’ for a similar look!) It created a perfect backdrop for the decor selected for the room, which included a tepee for Rockwell, some Tribal-inspired artwork, Moroccan woven baskets, and some framed artwork.
To add texture to the space, Paintzen also installed wallpaper on two of the walls. The wallpaper pattern involved muted blues and grays to add subtle color and a slight contrast to the rest of the walls. Take a closer look at this smartly designed space, featuring a beautiful neutral color palette and lots of exciting textures!

Having two young boys presents its own challenges, and when you have two of their best friends constantly visiting, you end up with four super active action heroes. This family wanted to dedicate a space for the boys to hangout. We took an ordinary basement and converted it into a playground heaven. A basketball hoop, climbing ropes, swinging chairs, rock climbing wall, and climbing bars, provide ample opportunity for the boys to let their energy out, and the built-in window seat is the perfect spot to catch a break. Tall built-in wardrobes and drawers beneath the window seat to provide plenty of storage for all the toys.
You can guess where all the neighborhood kids come to hangout now ☺
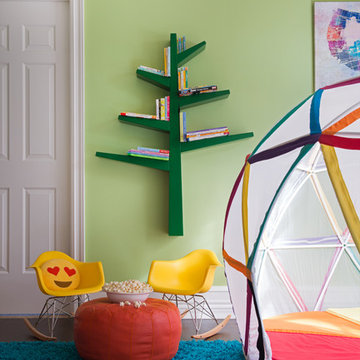
For ultimate indoor fun, this geometric dome is the perfect kids hideaway. Photography by Jane Beiles
Inredning av ett maritimt könsneutralt barnrum kombinerat med lekrum, med gröna väggar, mörkt trägolv och brunt golv
Inredning av ett maritimt könsneutralt barnrum kombinerat med lekrum, med gröna väggar, mörkt trägolv och brunt golv
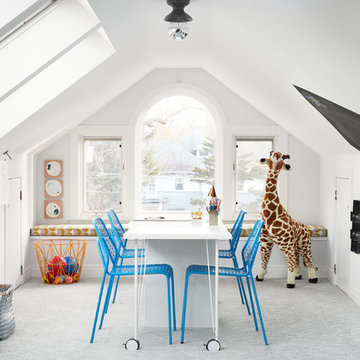
Bild på ett funkis könsneutralt barnrum kombinerat med lekrum och för 4-10-åringar, med vita väggar, heltäckningsmatta och grått golv
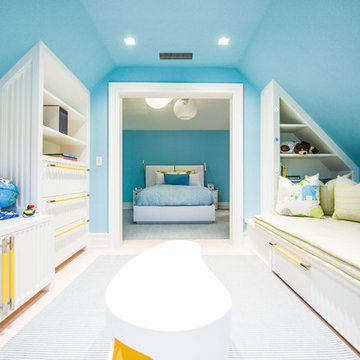
Exempel på ett stort klassiskt könsneutralt barnrum kombinerat med lekrum och för 4-10-åringar, med blå väggar
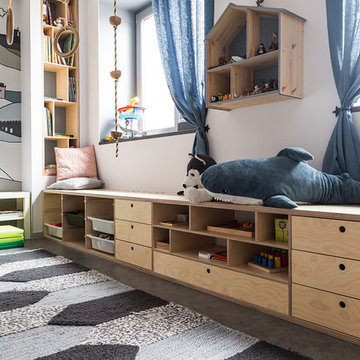
Idéer för skandinaviska könsneutrala småbarnsrum kombinerat med lekrum, med flerfärgade väggar och grått golv
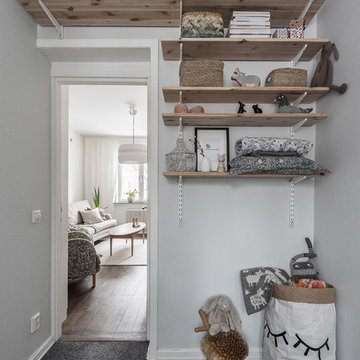
Ingemar Edfalk
Inspiration för ett litet nordiskt könsneutralt barnrum kombinerat med lekrum, med grå väggar, heltäckningsmatta och grått golv
Inspiration för ett litet nordiskt könsneutralt barnrum kombinerat med lekrum, med grå väggar, heltäckningsmatta och grått golv
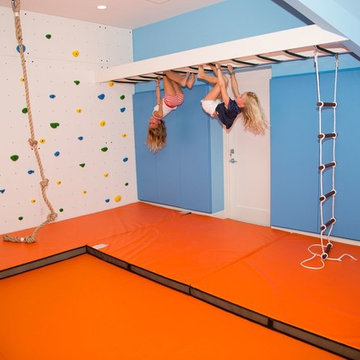
Inspiration för mellanstora moderna könsneutrala barnrum kombinerat med lekrum och för 4-10-åringar, med blå väggar och orange golv
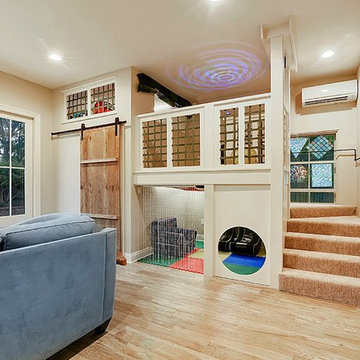
This is a sensory room built for a child that we recently worked with. This room allowed for them to have a safe and fun place to spend their time. Not only safe and fun, but beautiful! With a hideaway bunk, place to eat, place to watch TV, gaming stations, a bathroom, and anything you'd possibly need to have a blissful day.
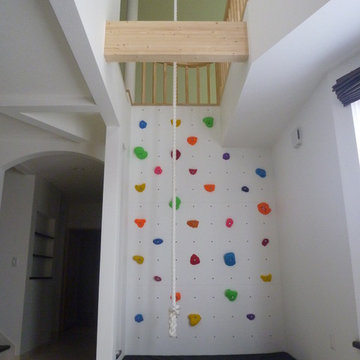
Foto på ett minimalistiskt könsneutralt barnrum kombinerat med lekrum och för 4-10-åringar, med vita väggar och ljust trägolv
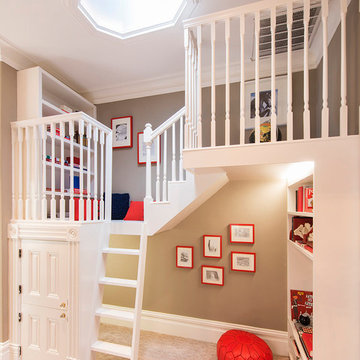
Idéer för att renovera ett vintage könsneutralt barnrum kombinerat med lekrum och för 4-10-åringar, med beige väggar och heltäckningsmatta
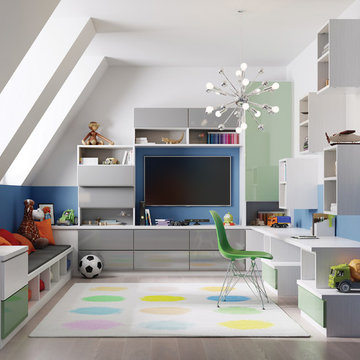
This multipurpose design helps to optimize the kids' space while keeping the room fun and functional.
• Lago® Bellissima White finish blends in with the room's fresh, youthful palette.
• High-gloss acrylic Parapan Mint and Stone Grey slab drawer and door fronts create a timeless, modern look.
• Floating cabinets offer additional storage with a playful aesthetic.
• Push-to-open hardware offer ease of use.
• Cabinets and drawers provide concealed storage.
• Integrated bench and workstation provide seating and a designated project space.
10 574 foton på barnrum kombinerat med lekrum
2