498 foton på barnrum kombinerat med lekrum
Sortera efter:
Budget
Sortera efter:Populärt i dag
1 - 20 av 498 foton
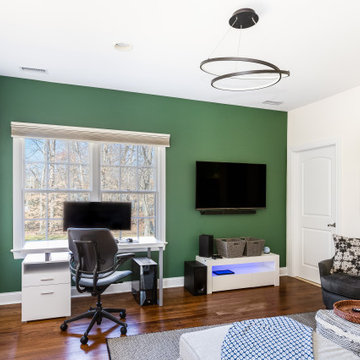
Regular bedroom turned into a teens lounge room.
Foto på ett mellanstort könsneutralt tonårsrum kombinerat med lekrum, med gröna väggar och mellanmörkt trägolv
Foto på ett mellanstort könsneutralt tonårsrum kombinerat med lekrum, med gröna väggar och mellanmörkt trägolv

Idéer för att renovera ett stort funkis flickrum kombinerat med lekrum och för 4-10-åringar, med vita väggar, heltäckningsmatta och vitt golv

Advisement + Design - Construction advisement, custom millwork & custom furniture design, interior design & art curation by Chango & Co.
Bild på ett mellanstort vintage flickrum kombinerat med lekrum och för 4-10-åringar, med flerfärgade väggar, ljust trägolv och brunt golv
Bild på ett mellanstort vintage flickrum kombinerat med lekrum och för 4-10-åringar, med flerfärgade väggar, ljust trägolv och brunt golv
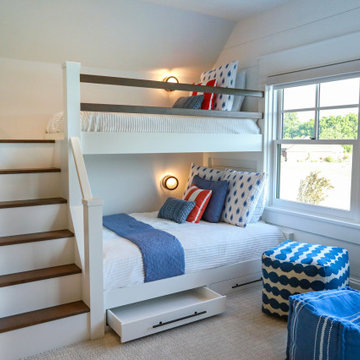
Children's bunkroom and playroom; complete with built-in bunk beds that sleep 4, television, library and attached bath. Custom made bunk beds include shelves stairs and lighting.
General contracting by Martin Bros. Contracting, Inc.; Architecture by Helman Sechrist Architecture; Home Design by Maple & White Design; Photography by Marie Kinney Photography.
Images are the property of Martin Bros. Contracting, Inc. and may not be used without written permission. — with Maple & White Design and Ayr Cabinet Company.
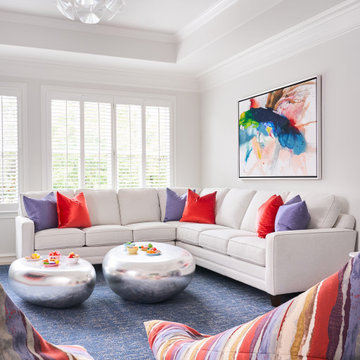
Photo Credit: Stephen Karlisch
Inspiration för ett stort maritimt barnrum kombinerat med lekrum
Inspiration för ett stort maritimt barnrum kombinerat med lekrum
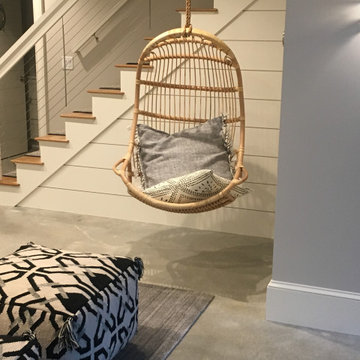
Bild på ett stort maritimt könsneutralt tonårsrum kombinerat med lekrum, med grå väggar, betonggolv och grått golv

Having two young boys presents its own challenges, and when you have two of their best friends constantly visiting, you end up with four super active action heroes. This family wanted to dedicate a space for the boys to hangout. We took an ordinary basement and converted it into a playground heaven. A basketball hoop, climbing ropes, swinging chairs, rock climbing wall, and climbing bars, provide ample opportunity for the boys to let their energy out, and the built-in window seat is the perfect spot to catch a break. Tall built-in wardrobes and drawers beneath the window seat to provide plenty of storage for all the toys.
You can guess where all the neighborhood kids come to hangout now ☺
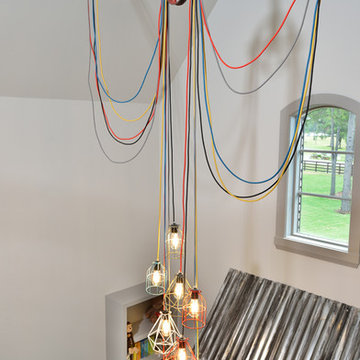
Miro Dvorscak
Peterson Homebuilders, Inc.
Shundra Harris Interiors
Inredning av ett eklektiskt stort pojkrum kombinerat med lekrum och för 4-10-åringar, med grå väggar, mörkt trägolv och grått golv
Inredning av ett eklektiskt stort pojkrum kombinerat med lekrum och för 4-10-åringar, med grå väggar, mörkt trägolv och grått golv
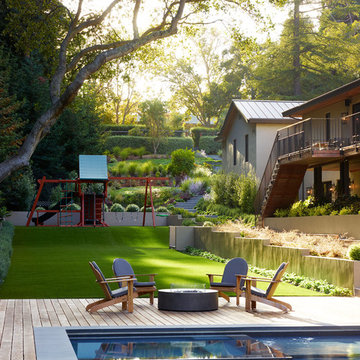
Marion Brenner Photography
Foto på ett stort funkis könsneutralt barnrum kombinerat med lekrum och för 4-10-åringar
Foto på ett stort funkis könsneutralt barnrum kombinerat med lekrum och för 4-10-åringar
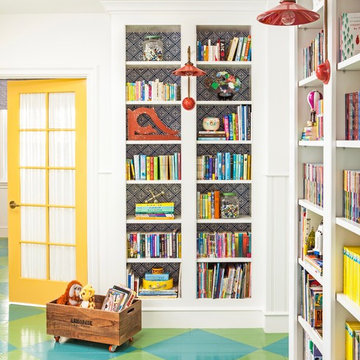
John Ellis for Country Living
Inspiration för mellanstora lantliga könsneutrala barnrum kombinerat med lekrum och för 4-10-åringar, med målat trägolv, vita väggar och flerfärgat golv
Inspiration för mellanstora lantliga könsneutrala barnrum kombinerat med lekrum och för 4-10-åringar, med målat trägolv, vita väggar och flerfärgat golv
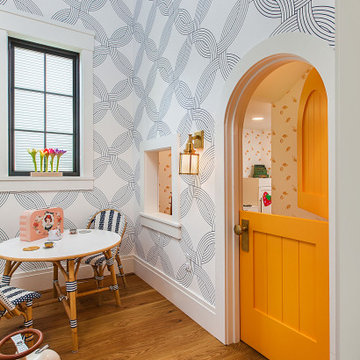
Children's playroom with miniature-sized door to a play area under the stairs
Exempel på ett stort maritimt könsneutralt barnrum kombinerat med lekrum, med vita väggar och mellanmörkt trägolv
Exempel på ett stort maritimt könsneutralt barnrum kombinerat med lekrum, med vita väggar och mellanmörkt trägolv

We turned a narrow Victorian into a family-friendly home.
CREDITS
Architecture: John Lum Architecture
Interior Design: Mansfield + O’Neil
Contractor: Christopher Gate Construction
Styling: Yedda Morrison
Photography: John Merkl
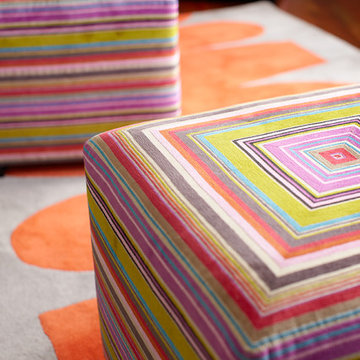
"photography by John Merkl"
Inspiration för stora könsneutrala tonårsrum kombinerat med lekrum, med flerfärgade väggar och mellanmörkt trägolv
Inspiration för stora könsneutrala tonårsrum kombinerat med lekrum, med flerfärgade väggar och mellanmörkt trägolv
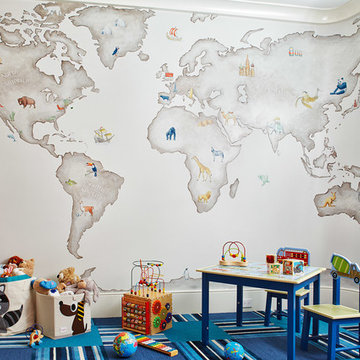
www.johnbedellphotography.com
Idéer för mellanstora vintage pojkrum kombinerat med lekrum och för 4-10-åringar, med flerfärgade väggar, heltäckningsmatta och flerfärgat golv
Idéer för mellanstora vintage pojkrum kombinerat med lekrum och för 4-10-åringar, med flerfärgade väggar, heltäckningsmatta och flerfärgat golv
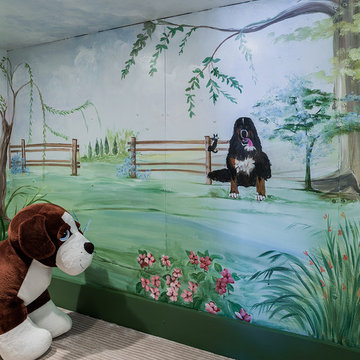
Photography by Michael J. Lee
Idéer för att renovera ett mellanstort vintage könsneutralt barnrum kombinerat med lekrum och för 4-10-åringar, med flerfärgade väggar och heltäckningsmatta
Idéer för att renovera ett mellanstort vintage könsneutralt barnrum kombinerat med lekrum och för 4-10-åringar, med flerfärgade väggar och heltäckningsmatta
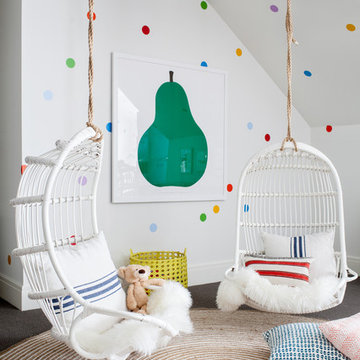
Interior Design, Custom Furniture Design, & Art Curation by Chango & Co.
Photography by Raquel Langworthy
See the project in Architectural Digest
Inspiration för mycket stora klassiska könsneutrala barnrum kombinerat med lekrum och för 4-10-åringar, med flerfärgade väggar och heltäckningsmatta
Inspiration för mycket stora klassiska könsneutrala barnrum kombinerat med lekrum och för 4-10-åringar, med flerfärgade väggar och heltäckningsmatta

The wall of maple cabinet storage is from Wellborn, New Haven style in Bleu finish. Each grandchild gets their own section of storage. The bench seating (with more storage below!) has a Formica Flax Gauze top in Glacier Java. It also serves as a sep for smaller children to reach the upper storage shelves. The festive red and white stripe pendant lights Giclee Pattern style #H1110.
Photo by Toby Weiss

Having two young boys presents its own challenges, and when you have two of their best friends constantly visiting, you end up with four super active action heroes. This family wanted to dedicate a space for the boys to hangout. We took an ordinary basement and converted it into a playground heaven. A basketball hoop, climbing ropes, swinging chairs, rock climbing wall, and climbing bars, provide ample opportunity for the boys to let their energy out, and the built-in window seat is the perfect spot to catch a break. Tall built-in wardrobes and drawers beneath the window seat to provide plenty of storage for all the toys.
You can guess where all the neighborhood kids come to hangout now ☺
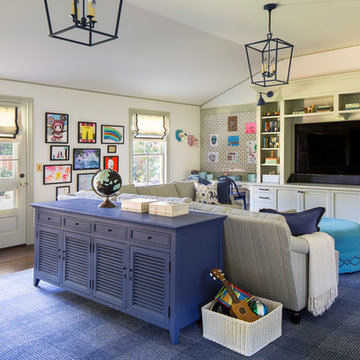
Interior design by Tineke Triggs of Artistic Designs for Living. Photography by Laura Hull.
Idéer för att renovera ett stort vintage könsneutralt barnrum kombinerat med lekrum och för 4-10-åringar, med gröna väggar, mörkt trägolv och brunt golv
Idéer för att renovera ett stort vintage könsneutralt barnrum kombinerat med lekrum och för 4-10-åringar, med gröna väggar, mörkt trägolv och brunt golv
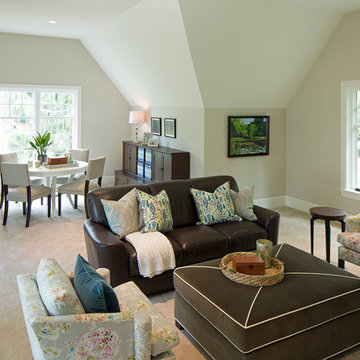
Landmark Photography
Bild på ett stort vintage könsneutralt tonårsrum kombinerat med lekrum, med beige väggar och heltäckningsmatta
Bild på ett stort vintage könsneutralt tonårsrum kombinerat med lekrum, med beige väggar och heltäckningsmatta
498 foton på barnrum kombinerat med lekrum
1