510 foton på barnrum kombinerat med skrivbord, med heltäckningsmatta
Sortera efter:
Budget
Sortera efter:Populärt i dag
1 - 20 av 510 foton
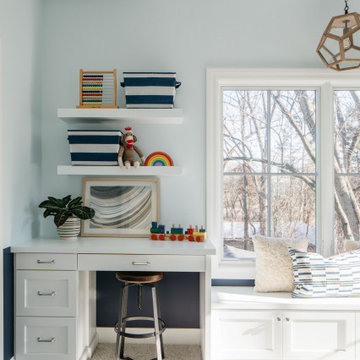
Kids' rooms are always this spotless, right?!??
We wish! Even if this isn’t always reality, we can still set our kids up to be as organized as possible.
One of the best ways to do this is by adding plenty of storage in their rooms. Whether you’re remodeling or building new, it’s never too late to add in some built-ins!
Click the link in our bio to view even more Trim Tech Designs custom built-ins!
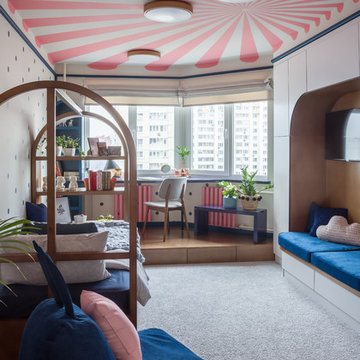
Макс Жуков, Виктор Штефан
Idéer för att renovera ett mellanstort eklektiskt flickrum för 4-10-åringar och kombinerat med skrivbord, med beige väggar, heltäckningsmatta och grått golv
Idéer för att renovera ett mellanstort eklektiskt flickrum för 4-10-åringar och kombinerat med skrivbord, med beige väggar, heltäckningsmatta och grått golv
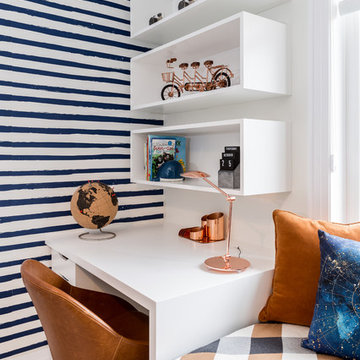
Deena Kamel ( DK Photography)
In the boy’s bedroom, inspired by lived-in comfort of varsity sweats, a monochromatic palette of indigo-blues mixed with bold hints of copper, clean navy stripes and natural tan leathers offer an eclectic feel to the space – one that will remain timeless when he grows up. Furnishings have been carefully selected; from chic tonal cushions to a smart tan armchair, each one adds to the ambiance whilst ensuring the room does not look cluttered.
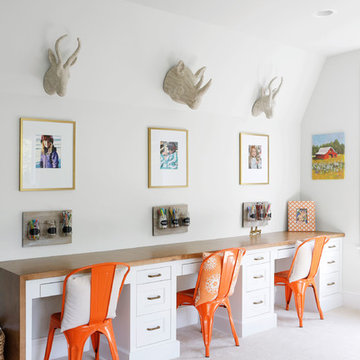
Paige Rumore
Inspiration för ett vintage könsneutralt barnrum kombinerat med skrivbord och för 4-10-åringar, med vita väggar, heltäckningsmatta och beiget golv
Inspiration för ett vintage könsneutralt barnrum kombinerat med skrivbord och för 4-10-åringar, med vita väggar, heltäckningsmatta och beiget golv
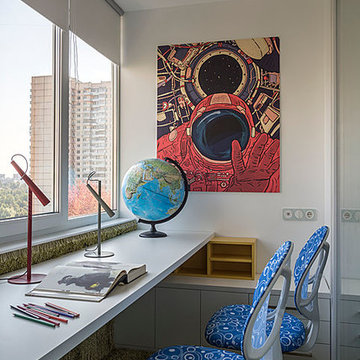
Евгений Кулибаба
Inredning av ett modernt pojkrum kombinerat med skrivbord och för 4-10-åringar, med vita väggar, heltäckningsmatta och grönt golv
Inredning av ett modernt pojkrum kombinerat med skrivbord och för 4-10-åringar, med vita väggar, heltäckningsmatta och grönt golv
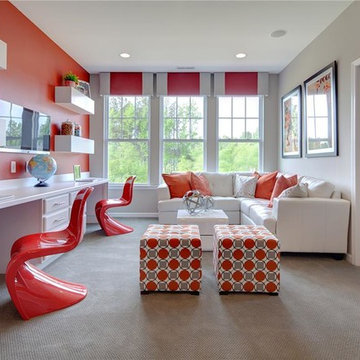
Inredning av ett klassiskt könsneutralt tonårsrum kombinerat med skrivbord, med heltäckningsmatta och flerfärgade väggar
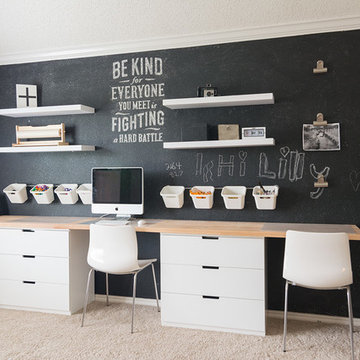
Modern Office that doubles as a craft room with chalkboard wall, floating shelves and storage bins.
Bild på ett mellanstort funkis könsneutralt tonårsrum kombinerat med skrivbord, med vita väggar och heltäckningsmatta
Bild på ett mellanstort funkis könsneutralt tonårsrum kombinerat med skrivbord, med vita väggar och heltäckningsmatta

A classic, elegant master suite for the husband and wife, and a fun, sophisticated entertainment space for their family -- it was a dream project!
To turn the master suite into a luxury retreat for two young executives, we mixed rich textures with a playful, yet regal color palette of purples, grays, yellows and ivories.
For fun family gatherings, where both children and adults are encouraged to play, I envisioned a handsome billiard room and bar, inspired by the husband’s favorite pub.
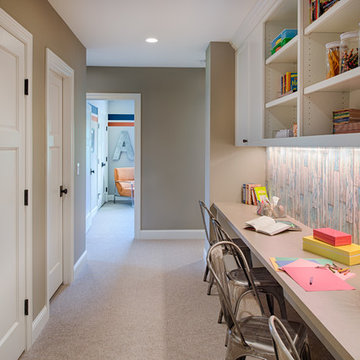
Scott Amundson Photography
Inspiration för ett mellanstort vintage könsneutralt barnrum kombinerat med skrivbord och för 4-10-åringar, med grå väggar, heltäckningsmatta och grått golv
Inspiration för ett mellanstort vintage könsneutralt barnrum kombinerat med skrivbord och för 4-10-åringar, med grå väggar, heltäckningsmatta och grått golv
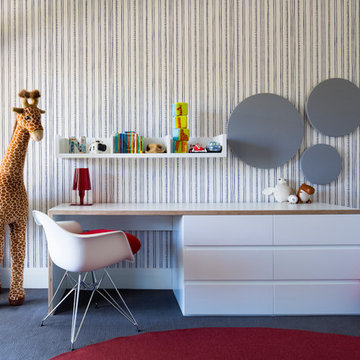
Photographer: Sam Noonan
Bild på ett funkis könsneutralt barnrum kombinerat med skrivbord och för 4-10-åringar, med heltäckningsmatta
Bild på ett funkis könsneutralt barnrum kombinerat med skrivbord och för 4-10-åringar, med heltäckningsmatta

A teen hangout destination with a comfortable boho vibe. Brought together by Anthropologie Rose Petals Wallpaper, Serena and Lilly hanging chair, Cristol flush mount by Circa Lighting and a mix of custom and retail pillows. Design by Two Hands Interiors. See the rest of this cozy attic hangout space on our website. #tweenroom #teenroom
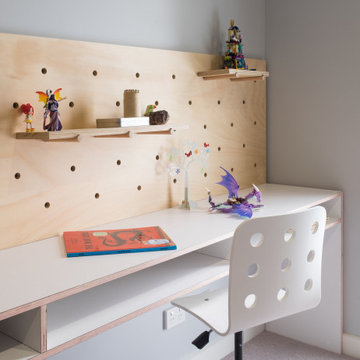
Inspiration för mellanstora moderna pojkrum kombinerat med skrivbord och för 4-10-åringar, med grå väggar, heltäckningsmatta och grått golv
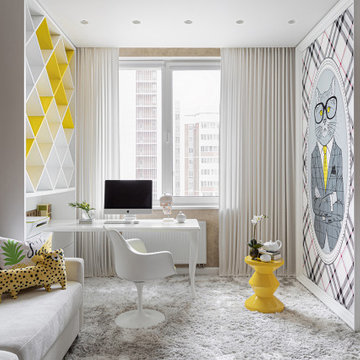
Inredning av ett modernt mellanstort barnrum kombinerat med skrivbord, med beige väggar, heltäckningsmatta och vitt golv
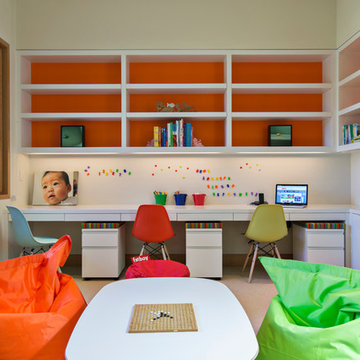
Frank Perez Photographer
Foto på ett stort funkis könsneutralt barnrum kombinerat med skrivbord och för 4-10-åringar, med heltäckningsmatta och flerfärgade väggar
Foto på ett stort funkis könsneutralt barnrum kombinerat med skrivbord och för 4-10-åringar, med heltäckningsmatta och flerfärgade väggar
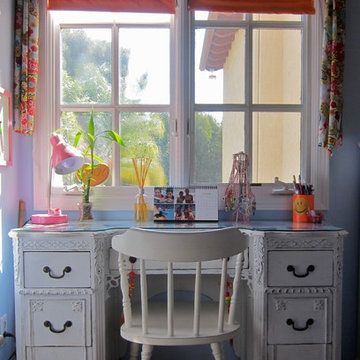
Refinished antique desk & chair.
Inredning av ett modernt barnrum kombinerat med skrivbord, med blå väggar och heltäckningsmatta
Inredning av ett modernt barnrum kombinerat med skrivbord, med blå väggar och heltäckningsmatta
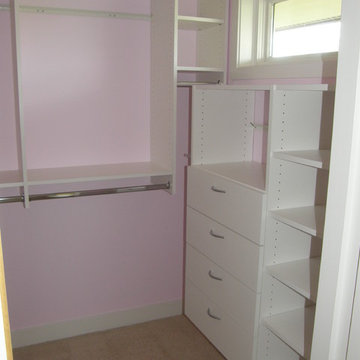
Keeping your child's closet organized can be a challenge. Make it easier with a custom closet organization system designed to grow with your child. Learn about your custom closet options at www.closetsforlife.com.
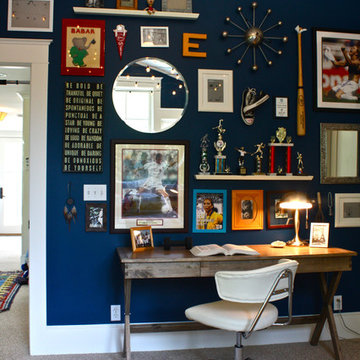
Shannon Malone © 2012 Houzz
Bild på ett vintage könsneutralt tonårsrum kombinerat med skrivbord, med blå väggar och heltäckningsmatta
Bild på ett vintage könsneutralt tonårsrum kombinerat med skrivbord, med blå väggar och heltäckningsmatta
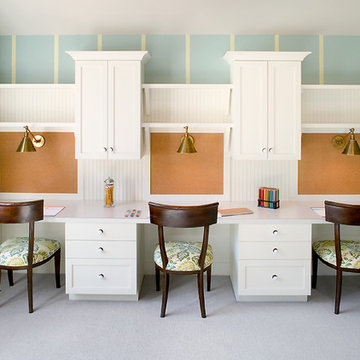
Packed with cottage attributes, Sunset View features an open floor plan without sacrificing intimate spaces. Detailed design elements and updated amenities add both warmth and character to this multi-seasonal, multi-level Shingle-style-inspired home.
Columns, beams, half-walls and built-ins throughout add a sense of Old World craftsmanship. Opening to the kitchen and a double-sided fireplace, the dining room features a lounge area and a curved booth that seats up to eight at a time. When space is needed for a larger crowd, furniture in the sitting area can be traded for an expanded table and more chairs. On the other side of the fireplace, expansive lake views are the highlight of the hearth room, which features drop down steps for even more beautiful vistas.
An unusual stair tower connects the home’s five levels. While spacious, each room was designed for maximum living in minimum space. In the lower level, a guest suite adds additional accommodations for friends or family. On the first level, a home office/study near the main living areas keeps family members close but also allows for privacy.
The second floor features a spacious master suite, a children’s suite and a whimsical playroom area. Two bedrooms open to a shared bath. Vanities on either side can be closed off by a pocket door, which allows for privacy as the child grows. A third bedroom includes a built-in bed and walk-in closet. A second-floor den can be used as a master suite retreat or an upstairs family room.
The rear entrance features abundant closets, a laundry room, home management area, lockers and a full bath. The easily accessible entrance allows people to come in from the lake without making a mess in the rest of the home. Because this three-garage lakefront home has no basement, a recreation room has been added into the attic level, which could also function as an additional guest room.
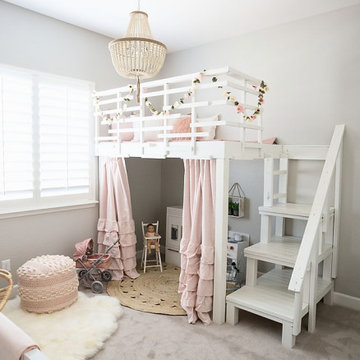
Idéer för mellanstora shabby chic-inspirerade barnrum kombinerat med skrivbord, med grå väggar, heltäckningsmatta och beiget golv
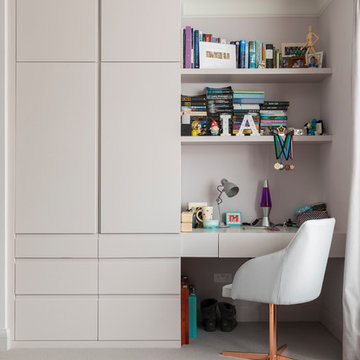
Chris Snook Photography
Exempel på ett modernt könsneutralt barnrum kombinerat med skrivbord och för 4-10-åringar, med heltäckningsmatta och grått golv
Exempel på ett modernt könsneutralt barnrum kombinerat med skrivbord och för 4-10-åringar, med heltäckningsmatta och grått golv
510 foton på barnrum kombinerat med skrivbord, med heltäckningsmatta
1