6 623 foton på barnrum, med beige väggar och svarta väggar
Sortera efter:
Budget
Sortera efter:Populärt i dag
1 - 20 av 6 623 foton
Artikel 1 av 3

Having two young boys presents its own challenges, and when you have two of their best friends constantly visiting, you end up with four super active action heroes. This family wanted to dedicate a space for the boys to hangout. We took an ordinary basement and converted it into a playground heaven. A basketball hoop, climbing ropes, swinging chairs, rock climbing wall, and climbing bars, provide ample opportunity for the boys to let their energy out, and the built-in window seat is the perfect spot to catch a break. Tall built-in wardrobes and drawers beneath the window seat to provide plenty of storage for all the toys.
You can guess where all the neighborhood kids come to hangout now ☺

Inredning av ett klassiskt mellanstort pojkrum kombinerat med sovrum och för 4-10-åringar, med beige väggar, heltäckningsmatta och blått golv
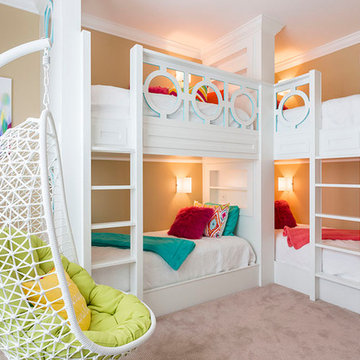
This custom designed bunk room would suite a range of ages. Pops of bright colors provide a fresh and youthful spirit to the room. The custom designed bunk beds are fitted specifically for the room.
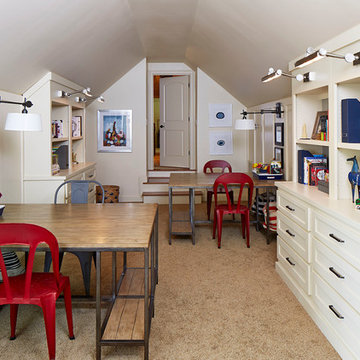
Lauren Rubinstein
Exempel på ett stort klassiskt könsneutralt barnrum kombinerat med lekrum och för 4-10-åringar, med beige väggar och heltäckningsmatta
Exempel på ett stort klassiskt könsneutralt barnrum kombinerat med lekrum och för 4-10-åringar, med beige väggar och heltäckningsmatta
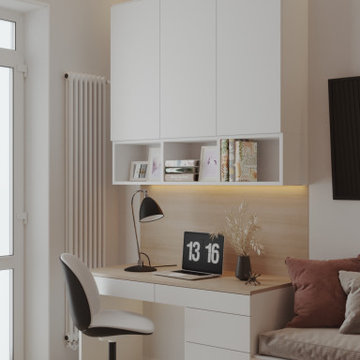
Inspiration för ett mellanstort pojkrum kombinerat med sovrum och för 4-10-åringar, med beige väggar, heltäckningsmatta och beiget golv
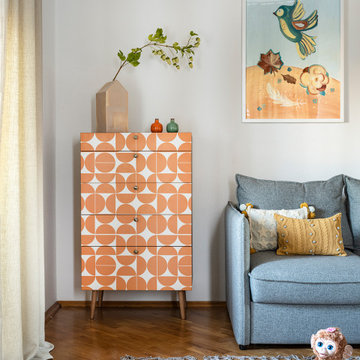
Мебель для детской выбрали с учетом теории Монтессори. Все из натурального бука, легкие безопасные конструкции.
Для няни ребенка поставили удобный диван серой антивандальной обивкой.
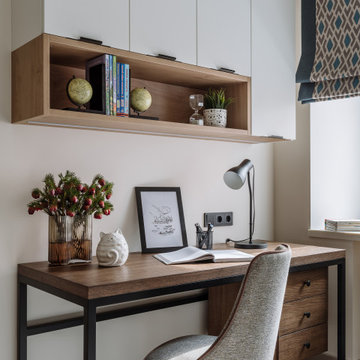
Фото: Шангина Ольга
Стиль: Рябова Ольга
Inspiration för ett litet funkis barnrum kombinerat med sovrum, med beige väggar, mellanmörkt trägolv och beiget golv
Inspiration för ett litet funkis barnrum kombinerat med sovrum, med beige väggar, mellanmörkt trägolv och beiget golv
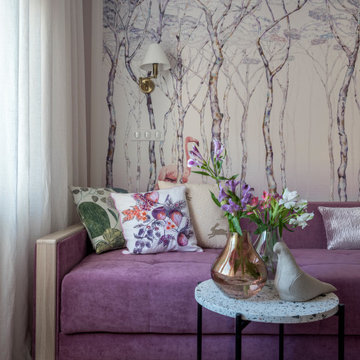
детская комната для девочки
Idéer för ett litet klassiskt flickrum kombinerat med sovrum och för 4-10-åringar, med beige väggar, mellanmörkt trägolv och brunt golv
Idéer för ett litet klassiskt flickrum kombinerat med sovrum och för 4-10-åringar, med beige väggar, mellanmörkt trägolv och brunt golv

A mountain retreat for an urban family of five, centered on coming together over games in the great room. Every detail speaks to the parents’ parallel priorities—sophistication and function—a twofold mission epitomized by the living area, where a cashmere sectional—perfect for piling atop as a family—folds around two coffee tables with hidden storage drawers. An ambiance of commodious camaraderie pervades the panoramic space. Upstairs, bedrooms serve as serene enclaves, with mountain views complemented by statement lighting like Owen Mortensen’s mesmerizing tumbleweed chandelier. No matter the moment, the residence remains rooted in the family’s intimate rhythms.
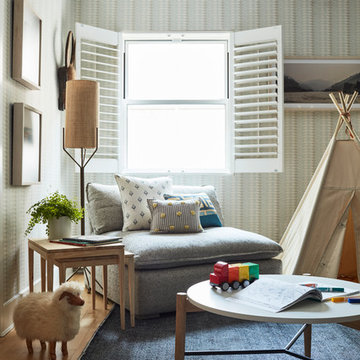
When we imagine the homes of our favorite actors, we often think of picturesque kitchens, artwork hanging on the walls, luxurious furniture, and pristine conditions 24/7. But for celebrities with children, sometimes that last one isn’t always accurate! Kids will be kids – which means there may be messy bedrooms, toys strewn across their play area, and maybe even some crayon marks or finger-paints on walls or floors.
Lucy Liu recently partnered with One Kings Lane and Paintzen to redesign her son Rockwell’s playroom in their Manhattan apartment for that reason. Previously, Lucy had decided not to focus too much on the layout or color of the space – it was simply a room to hold all of Rockwell’s toys. There wasn’t much of a design element to it and very little storage.
Lucy was ready to change that – and transform the room into something more sophisticated and tranquil for both Rockwell and for guests (especially those with kids!). And to really bring that transformation to life, one of the things that needed to change was the lack of color and texture on the walls.
When selecting the color palette, Lucy and One Kings Lane designer Nicole Fisher decided on a more neutral, contemporary style. They chose to avoid the primary colors, which are too often utilized in children’s rooms and playrooms.
Instead, they chose to have Paintzen paint the walls in a cozy gray with warm beige undertones. (Try PPG ‘Slate Pebble’ for a similar look!) It created a perfect backdrop for the decor selected for the room, which included a tepee for Rockwell, some Tribal-inspired artwork, Moroccan woven baskets, and some framed artwork.
To add texture to the space, Paintzen also installed wallpaper on two of the walls. The wallpaper pattern involved muted blues and grays to add subtle color and a slight contrast to the rest of the walls. Take a closer look at this smartly designed space, featuring a beautiful neutral color palette and lots of exciting textures!
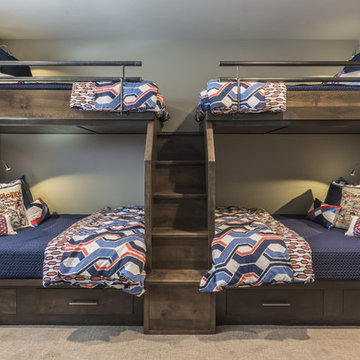
Inredning av ett modernt barnrum kombinerat med sovrum, med beige väggar, heltäckningsmatta och beiget golv
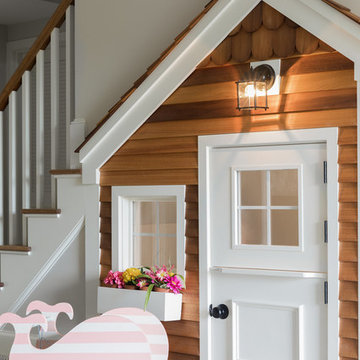
Maggie Hall Photography
Idéer för att renovera ett vintage könsneutralt småbarnsrum kombinerat med lekrum, med beige väggar, heltäckningsmatta och grått golv
Idéer för att renovera ett vintage könsneutralt småbarnsrum kombinerat med lekrum, med beige väggar, heltäckningsmatta och grått golv
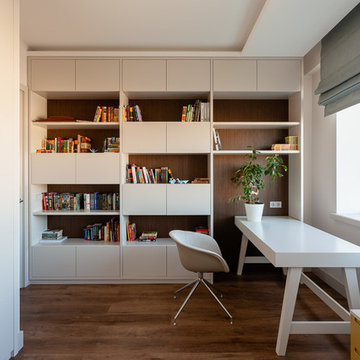
Квартира расположена в городе Москва, вблизи современного парка "Ходынское поле". Проект выполнен для молодой и перспективной девушки.
Основное пожелание заказчика - минимум мебели и максимум использования пространства. Интерьер квартиры выполнен в светлых тонах с небольшим количеством ярких элементов. Особенностью данного проекта является интеграция мебели в интерьер. Отдельностоящие предметы минимализированы. Фасады выкрашены в общей колористе стен. Так же стоит отметить текстиль на окнах. Отсутствие соседей и красивый вид позволили ограничится римскими шторами. В ванных комнатах применены материалы с текстурой дерева и камня, что поддерживает общую гамму квартиры. Интерьер наполнен светом и ощущением пространства.
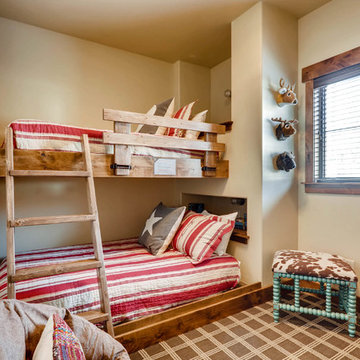
Rent this cabin in Grand Lake Colorado at www.GrandLakeCabinRentals.com
Exempel på ett litet rustikt könsneutralt barnrum kombinerat med sovrum och för 4-10-åringar, med beige väggar, heltäckningsmatta och brunt golv
Exempel på ett litet rustikt könsneutralt barnrum kombinerat med sovrum och för 4-10-åringar, med beige väggar, heltäckningsmatta och brunt golv
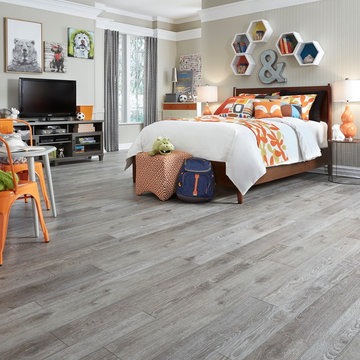
An urban chic look with rustic refined characteristics, Hudson features 4, 6 and 8-inch variable width x 48-inch long planks that are wire brushed and white-washed to capture the timeless beauty of white oak in a contemporary way. Available in three hues: Brownstone, Cobblestone and Stucco.
Photo credit: Mannington
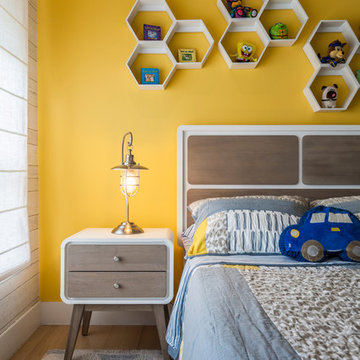
Emilio Collavino
Bild på ett mellanstort funkis pojkrum kombinerat med sovrum, med beige väggar och plywoodgolv
Bild på ett mellanstort funkis pojkrum kombinerat med sovrum, med beige väggar och plywoodgolv
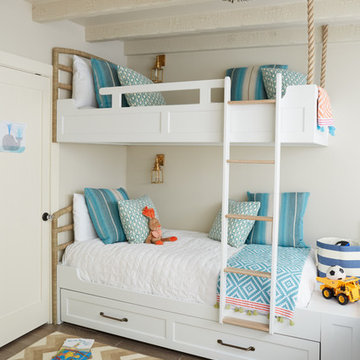
Photo: David Tsay
Styling: Liz Strong
Idéer för ett maritimt könsneutralt barnrum kombinerat med sovrum och för 4-10-åringar, med beige väggar och brunt golv
Idéer för ett maritimt könsneutralt barnrum kombinerat med sovrum och för 4-10-åringar, med beige väggar och brunt golv

Mountain Peek is a custom residence located within the Yellowstone Club in Big Sky, Montana. The layout of the home was heavily influenced by the site. Instead of building up vertically the floor plan reaches out horizontally with slight elevations between different spaces. This allowed for beautiful views from every space and also gave us the ability to play with roof heights for each individual space. Natural stone and rustic wood are accented by steal beams and metal work throughout the home.
(photos by Whitney Kamman)
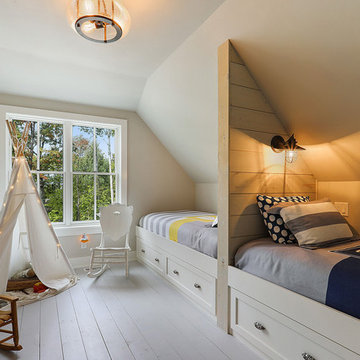
Idéer för ett mellanstort maritimt könsneutralt barnrum kombinerat med sovrum och för 4-10-åringar, med beige väggar, grått golv och målat trägolv
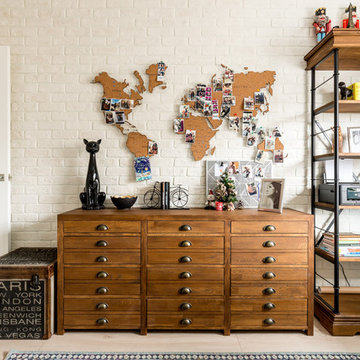
Для хранения учебников мы выбрали открытый стеллаж, который разместили рядом с рабочим местом школьницы.
Фото: Василий Буланов
Inspiration för små klassiska barnrum kombinerat med skrivbord, med beige väggar, laminatgolv och beiget golv
Inspiration för små klassiska barnrum kombinerat med skrivbord, med beige väggar, laminatgolv och beiget golv
6 623 foton på barnrum, med beige väggar och svarta väggar
1