39 foton på barnrum, med flerfärgat golv
Sortera efter:
Budget
Sortera efter:Populärt i dag
1 - 20 av 39 foton
Artikel 1 av 3

Transitional Kid's Playroom and Study
Photography by Paul Dyer
Inspiration för ett stort vintage könsneutralt barnrum kombinerat med lekrum och för 4-10-åringar, med vita väggar, heltäckningsmatta och flerfärgat golv
Inspiration för ett stort vintage könsneutralt barnrum kombinerat med lekrum och för 4-10-åringar, med vita väggar, heltäckningsmatta och flerfärgat golv
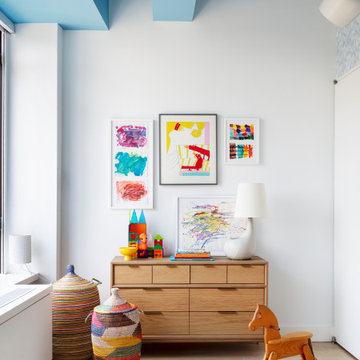
Notable decor elements include: Bubble wallpaper from Chasing Paper, Bodie dresser from Crate and Barrel,
Aim three-lamp light set by Ronon & Erwan Bouroullec for Flos, Bolivia rug by Crosby Street Studios, Pedrera ABC table lamp by Gubi, Receptive Light by Pilar Wiley courtesy of Uprise Art
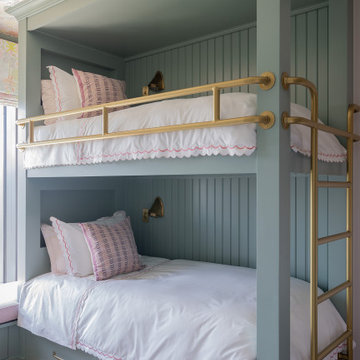
Photography by Michael J. Lee Photography
Klassisk inredning av ett mellanstort barnrum, med rosa väggar, heltäckningsmatta och flerfärgat golv
Klassisk inredning av ett mellanstort barnrum, med rosa väggar, heltäckningsmatta och flerfärgat golv
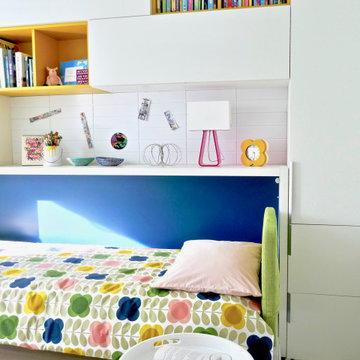
New York-based designer Clare Donohue of 121 Studio made-over this tiny, 7'x12' maid's room her client's 12-year-old daughter using space-saving furniture systems from Resource Furniture. The Kali Board wall bed with an integrated, 7-foot long desk allows this teen bedroom to instantly convert into an art studio, while modular cabinets and cubbies provides the perfect spot to stash art supplies.
Bright pops of color, ample light, and a wallpapered ceiling add bespoke charm to this transforming retreat.
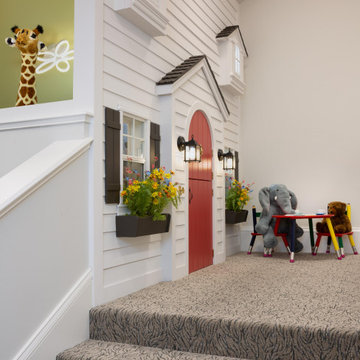
Designed by Amy Coslet & Sherri DuPont
Photography by Lori Hamilton
Idéer för medelhavsstil småbarnsrum kombinerat med lekrum, med vita väggar, heltäckningsmatta och flerfärgat golv
Idéer för medelhavsstil småbarnsrum kombinerat med lekrum, med vita väggar, heltäckningsmatta och flerfärgat golv
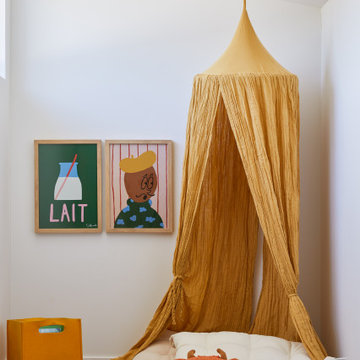
This Australian-inspired new construction was a successful collaboration between homeowner, architect, designer and builder. The home features a Henrybuilt kitchen, butler's pantry, private home office, guest suite, master suite, entry foyer with concealed entrances to the powder bathroom and coat closet, hidden play loft, and full front and back landscaping with swimming pool and pool house/ADU.

Eichler in Marinwood - In conjunction to the porous programmatic kitchen block as a connective element, the walls along the main corridor add to the sense of bringing outside in. The fin wall adjacent to the entry has been detailed to have the siding slip past the glass, while the living, kitchen and dining room are all connected by a walnut veneer feature wall running the length of the house. This wall also echoes the lush surroundings of lucas valley as well as the original mahogany plywood panels used within eichlers.
photo: scott hargis
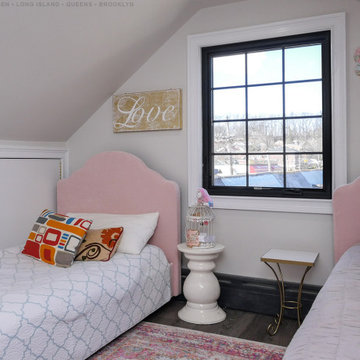
Delightful loft style bedroom with new black casement window we installed. This bright and lovely kids room with dark wood floors and frilly accents looks amazing with this stylish black window we installed. Find out more about getting new windows for your home from Renewal by Andersen of Long Island, Queens and Brooklyn.
We are your full service window retailer and installer -- Contact Us Today! 844-245-2799
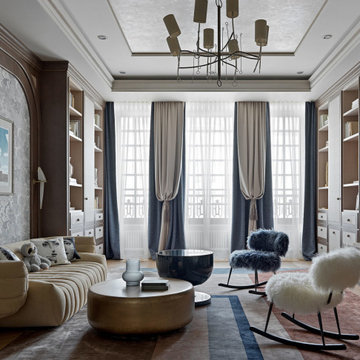
Idéer för att renovera ett funkis barnrum, med flerfärgade väggar, heltäckningsmatta och flerfärgat golv
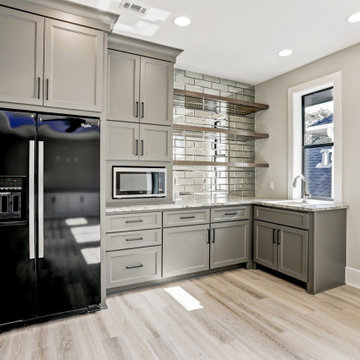
game room kitchenette
Idéer för att renovera ett stort vintage könsneutralt barnrum kombinerat med lekrum, med grå väggar, ljust trägolv och flerfärgat golv
Idéer för att renovera ett stort vintage könsneutralt barnrum kombinerat med lekrum, med grå väggar, ljust trägolv och flerfärgat golv
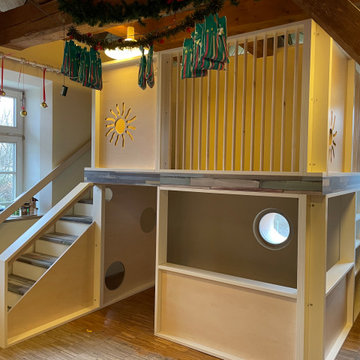
Kindergartenmöbel mit 2 Ebene.
Untere Ebene mit kleiner Brüstung und einer kleinen Höhle unter der Treppe.
Obere Ebene erreichbar durch eine kleine bunte Treppe.
Luftige Konstruktion mit Ahornstäben und ausgefrästen Sonnen.
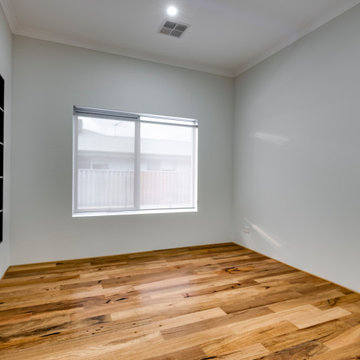
Engineered Marri
Polytec Shannon Oak Matt
Bild på ett stort könsneutralt barnrum kombinerat med lekrum och för 4-10-åringar, med vita väggar, vinylgolv och flerfärgat golv
Bild på ett stort könsneutralt barnrum kombinerat med lekrum och för 4-10-åringar, med vita väggar, vinylgolv och flerfärgat golv
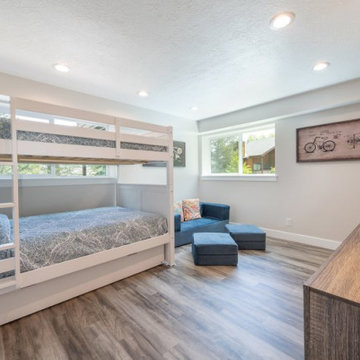
This Park City Ski Loft remodeled for it's Texas owner has a clean modern airy feel, with rustic and industrial elements. Park City is known for utilizing mountain modern and industrial elements in it's design. We wanted to tie those elements in with the owner's farm house Texas roots.
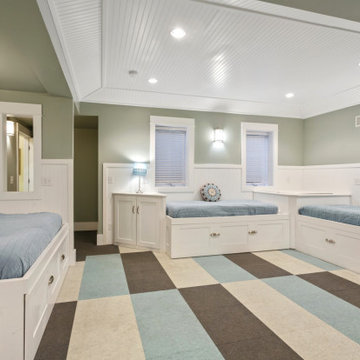
Maritim inredning av ett mellanstort barnrum kombinerat med sovrum, med gröna väggar, heltäckningsmatta och flerfärgat golv
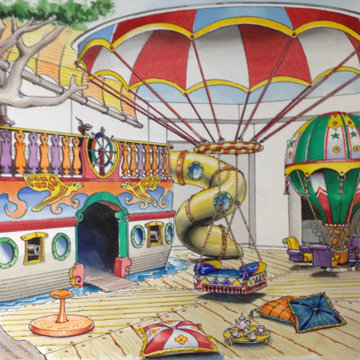
Inspiration för ett mycket stort funkis könsneutralt barnrum kombinerat med lekrum och för 4-10-åringar, med flerfärgade väggar, heltäckningsmatta och flerfärgat golv
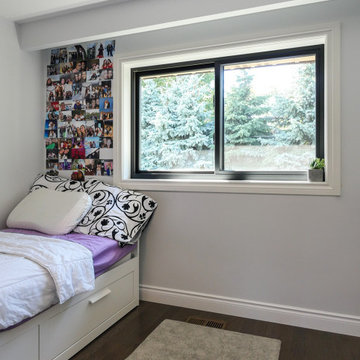
New black sliding window in great teens bedroom. This fun room with dark wood floors and white furniture looks sharp and stylish with the large new black window. Find out how easy it is to replace your windows with Renewal by Andersen of Greater Toronto, serving most of Ontario.
Get started replacing your home windows -- Contact Us Today! 844-819-3040
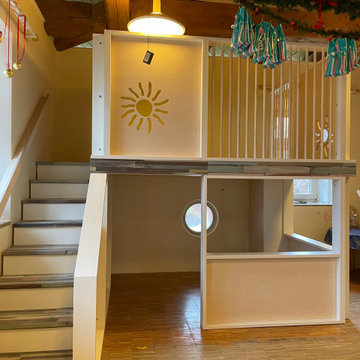
Kindergartenmöbel mit 2 Ebene.
Untere Ebene mit kleiner Brüstung und einer kleinen Höhle unter der Treppe.
Obere Ebene erreichbar durch eine kleine bunte Treppe.
Luftige Konstruktion mit Ahornstäben und ausgefrästen Sonnen.
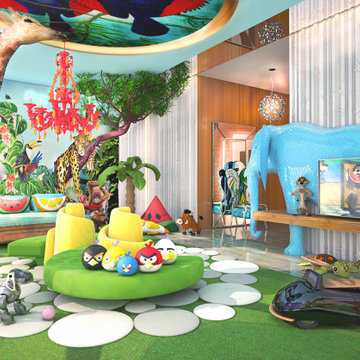
Bild på ett mycket stort funkis könsneutralt barnrum kombinerat med lekrum och för 4-10-åringar, med flerfärgade väggar, heltäckningsmatta och flerfärgat golv
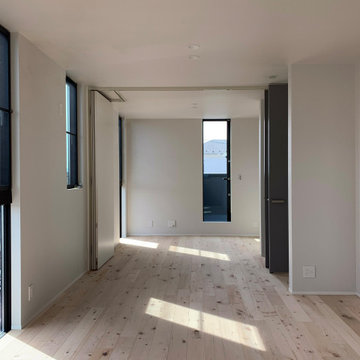
Inspiration för ett funkis könsneutralt barnrum kombinerat med lekrum och för 4-10-åringar, med vita väggar, ljust trägolv och flerfärgat golv
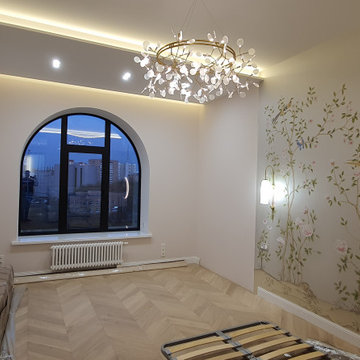
Детская комната площадью 18 м2. Из особенностей - арочное окно, откосы выполнены под покраску, подоконник - искусственный камень. Потолок двухуровневый с подсветкой. На акцентной стене поклеена фреска, выполненная на заказ. На стенах поклеены молдинги, стены окрашены водно-дисперсионной краской.
39 foton på barnrum, med flerfärgat golv
1