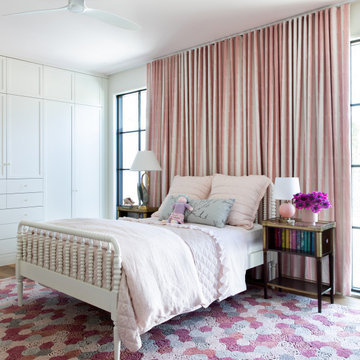15 094 foton på barnrum, med brunt golv och grått golv
Sortera efter:
Budget
Sortera efter:Populärt i dag
1 - 20 av 15 094 foton

Girls Bedroom who loves musical theatre. Painted in Sherwin Williams potentially Purple. Upholstered Daybed Custom Drapery and nightstands.
Inredning av ett klassiskt stort barnrum kombinerat med sovrum, med lila väggar, heltäckningsmatta och grått golv
Inredning av ett klassiskt stort barnrum kombinerat med sovrum, med lila väggar, heltäckningsmatta och grått golv
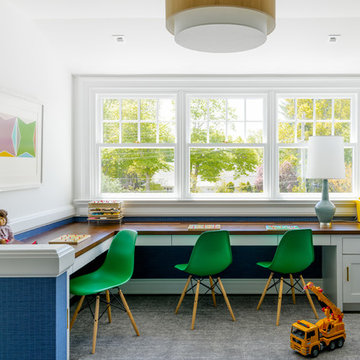
Bild på ett maritimt könsneutralt barnrum kombinerat med skrivbord och för 4-10-åringar, med flerfärgade väggar, heltäckningsmatta och grått golv

Idéer för lantliga könsneutrala barnrum kombinerat med sovrum, med grå väggar, heltäckningsmatta och grått golv

Girls' room featuring custom built-in bunk beds that sleep eight, striped bedding, wood accents, gray carpet, black windows, gray chairs, and shiplap walls,
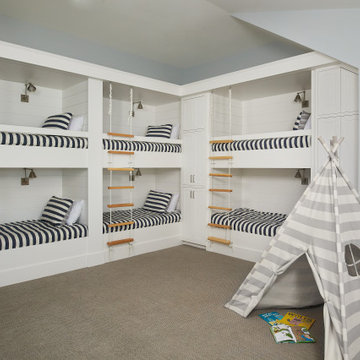
A fun guest room with 6 white custom-built bunks featuring striped bedding, built-in storage, and rope ladders.
Photo by Ashley Avila Photography
Exempel på ett stort maritimt könsneutralt barnrum kombinerat med sovrum och för 4-10-åringar, med heltäckningsmatta, grå väggar och grått golv
Exempel på ett stort maritimt könsneutralt barnrum kombinerat med sovrum och för 4-10-åringar, med heltäckningsmatta, grå väggar och grått golv

Foto på ett mellanstort vintage barnrum kombinerat med sovrum, med vita väggar och brunt golv
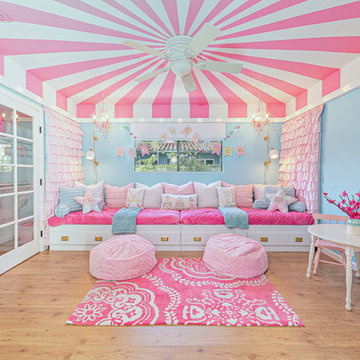
This industrial chic open floor plan home in Pasadena's coveted Historic Highlands was given a complete modern farmhouse makeover with shiplap siding, wide planked floors and barn doors. No detail was overlooked by the interior designer home owner. Welcome guests into the vaulted ceiling great room as you gather your friends and family at the 10' farmhouse table after some community cooking in this entertainer's dream kitchen. The 14' island peninsula, individual fridge and freezers, induction cooktop, double ovens, 3 sinks, 2 dishwashers, butler's pantry with yet another sink, and hands free trash receptacle make prep and cleanup a breeze. Stroll down 2 blocks to local shops like Millie's, Be Pilates, and Lark Cake Shop, grabbing a latte from Lavender & Honey. Then walk back to enjoy some apple pie and lemonade from your own fruit trees on your charming 40' porch as you unwind on the porch swing smelling the lavender and rosemary in your newly landscaped yards and waving to the friendly neighbors in this last remaining Norman Rockwell neighborhood. End your day in the polished nickel master bath, relaxing in the wet room with a steam shower and soak in the Jason Microsilk tub. This is modern farmhouse living at its best. Welcome home!

Design + Execution by EFE Creative Lab
Custom Bookcase by Oldemburg Furniture
Photography by Christine Michelle Photography
Exempel på ett klassiskt barnrum kombinerat med sovrum, med blå väggar, mellanmörkt trägolv och brunt golv
Exempel på ett klassiskt barnrum kombinerat med sovrum, med blå väggar, mellanmörkt trägolv och brunt golv

Photo Credit: Regan Wood Photography
Inredning av ett klassiskt barnrum kombinerat med sovrum, med grå väggar, heltäckningsmatta och grått golv
Inredning av ett klassiskt barnrum kombinerat med sovrum, med grå väggar, heltäckningsmatta och grått golv

Newly remodeled boys bedroom with new batten board wainscoting, closet doors, trim, paint, lighting, and new loop wall to wall carpet. Queen bed with windowpane plaid duvet. Photo by Emily Kennedy Photography.

floral home decor, floral wallcovering, floral wallpaper, girls room, girly, mirrored nightstands, navy upholstered bed, navy dresser, orange accents, pink accents, teen room, trendy teen
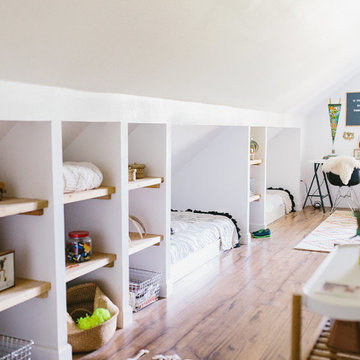
A master bedroom converted into a bunkroom. We framed beds into the wall so there would be space in the middle of the roomfor the kids to play.
Idéer för ett stort lantligt barnrum kombinerat med sovrum, med vita väggar, laminatgolv och brunt golv
Idéer för ett stort lantligt barnrum kombinerat med sovrum, med vita väggar, laminatgolv och brunt golv
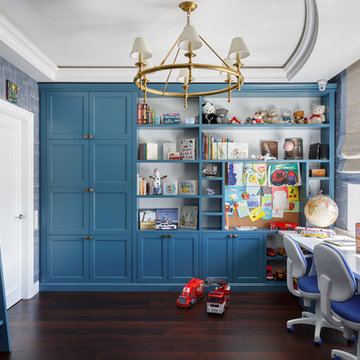
Иван Сорокин
Exempel på ett maritimt pojkrum för 4-10-åringar och kombinerat med skrivbord, med mörkt trägolv, brunt golv och blå väggar
Exempel på ett maritimt pojkrum för 4-10-åringar och kombinerat med skrivbord, med mörkt trägolv, brunt golv och blå väggar
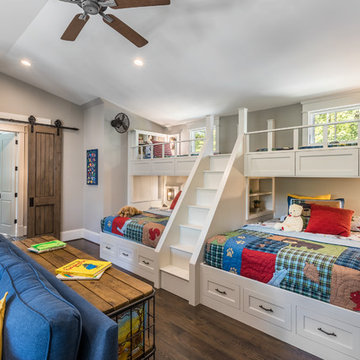
Inspiro 8
Inredning av ett rustikt könsneutralt barnrum kombinerat med sovrum och för 4-10-åringar, med grå väggar, mörkt trägolv och brunt golv
Inredning av ett rustikt könsneutralt barnrum kombinerat med sovrum och för 4-10-åringar, med grå väggar, mörkt trägolv och brunt golv
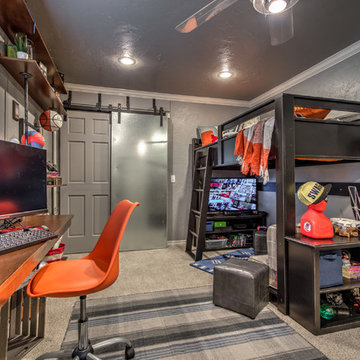
Inspiration för ett litet vintage barnrum kombinerat med sovrum, med grå väggar, heltäckningsmatta och grått golv
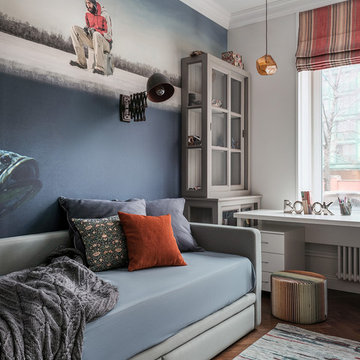
Дизайнеры: Ольга Кондратова, Мария Петрова
Фотограф: Дина Александрова
Inspiration för mellanstora klassiska barnrum kombinerat med sovrum, med mellanmörkt trägolv, flerfärgade väggar och brunt golv
Inspiration för mellanstora klassiska barnrum kombinerat med sovrum, med mellanmörkt trägolv, flerfärgade väggar och brunt golv

The Parkgate was designed from the inside out to give homage to the past. It has a welcoming wraparound front porch and, much like its ancestors, a surprising grandeur from floor to floor. The stair opens to a spectacular window with flanking bookcases, making the family space as special as the public areas of the home. The formal living room is separated from the family space, yet reconnected with a unique screened porch ideal for entertaining. The large kitchen, with its built-in curved booth and large dining area to the front of the home, is also ideal for entertaining. The back hall entry is perfect for a large family, with big closets, locker areas, laundry home management room, bath and back stair. The home has a large master suite and two children's rooms on the second floor, with an uncommon third floor boasting two more wonderful bedrooms. The lower level is every family’s dream, boasting a large game room, guest suite, family room and gymnasium with 14-foot ceiling. The main stair is split to give further separation between formal and informal living. The kitchen dining area flanks the foyer, giving it a more traditional feel. Upon entering the home, visitors can see the welcoming kitchen beyond.
Photographer: David Bixel
Builder: DeHann Homes
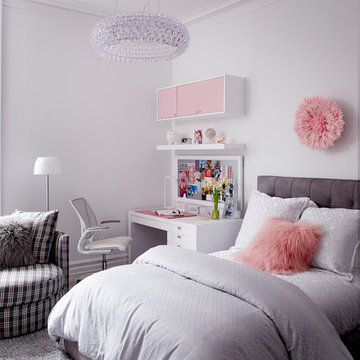
Inredning av ett klassiskt barnrum kombinerat med sovrum, med vita väggar, heltäckningsmatta och grått golv

Christian Garibaldi
Klassisk inredning av ett mellanstort barnrum kombinerat med sovrum, med blå väggar, heltäckningsmatta och grått golv
Klassisk inredning av ett mellanstort barnrum kombinerat med sovrum, med blå väggar, heltäckningsmatta och grått golv
15 094 foton på barnrum, med brunt golv och grått golv
1
