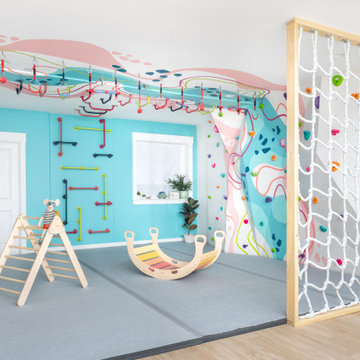8 288 foton på barnrum, med gröna väggar och flerfärgade väggar
Sortera efter:
Budget
Sortera efter:Populärt i dag
1 - 20 av 8 288 foton
Artikel 1 av 3
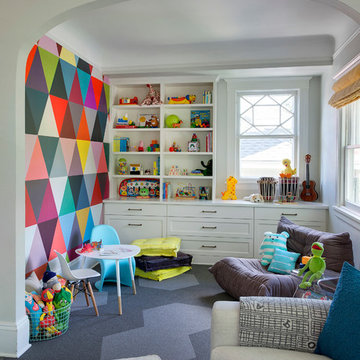
Interior Design: Lucy Interior Design
Builder: Claremont Design + Build
Photography: SPACECRAFTING
Inspiration för ett vintage könsneutralt barnrum kombinerat med lekrum, med heltäckningsmatta och flerfärgade väggar
Inspiration för ett vintage könsneutralt barnrum kombinerat med lekrum, med heltäckningsmatta och flerfärgade väggar

Photo by Alexandra DeFurio. Aidan is a 12-year-old girl who lives with her father half of the time. Her parents are divorced and her father wanted his daughter to be at home in his new bachelor house. He wanted her to feel “understood” and validated as a girl entering into her teen years. The room therefore is sophisticated, yet still young and innocent. It may have “grown up” attributes such as chic English paisley wallpaper by Osborne and Little and a sassy “Like Forever” poster, but it is still comfortable enough to hang out on the flokati rug or on the vintage revamped chair.
Aidan was very involved in providing the design inspiration for the room. She had asked for a “beachy” feel and as design professionals know, what takes over in the creative process is the ideas evolve and many either are weeded out or enhanced. It was our job as designers to introduce to Aidan a world beyond Pottery Barn Kids. We incorporated her love of the ocean with a custom, mixed Benjamin Moore paint color in a beautiful turquoise blue. The turquoise color is echoed in the tufted buttons on the custom headboard and trim around the linen roman shades on the window.
Aidan wanted a hangout room for her friends. We provided extra seating by adding a vintage revamped chair accessorized with a Jonathan Adler needle point “Love” pillow and a Moroccan pouf from Shabby chic. The desk from West Elm from their Parson’s collection expresses a grown up feel accompanied with the Saarinen Tulip chair. It’s easier for Aidan to do her homework when she feels organized and clutter free.
Organization was a big factor is redesigning the room. We had to work around mementos that soon-to-be teenagers collect by the truckloads. A custom bulletin board above the desk is a great place to tack party invitations and notes from friends. Also, the small Moda dresser from Room and Board stores books, magazines and makeup stored in baskets from the Container Store.
Aidan loves her room. It is bright and cheerful, yet cheeky and fun. It has a touch of sass and a “beachy” feel. This room will grow with her until she leaves for college and then comes back as a guest. Thanks to her father who wanted her to feel special, she is able to spend half her time in a room that reflects who she is.

Large room for the kids with climbing wall, super slide, TV, chalk boards, rocking horse, etc. Great room for the kids to play in!
Inspiration för stora eklektiska könsneutrala barnrum kombinerat med lekrum och för 4-10-åringar, med flerfärgade väggar, heltäckningsmatta och beiget golv
Inspiration för stora eklektiska könsneutrala barnrum kombinerat med lekrum och för 4-10-åringar, med flerfärgade väggar, heltäckningsmatta och beiget golv

Michael J Lee
Idéer för stora vintage barnrum kombinerat med sovrum, med flerfärgade väggar, ljust trägolv och brunt golv
Idéer för stora vintage barnrum kombinerat med sovrum, med flerfärgade väggar, ljust trägolv och brunt golv
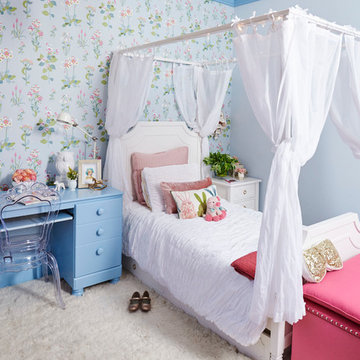
Steven Dewall
Exempel på ett stort shabby chic-inspirerat flickrum kombinerat med sovrum och för 4-10-åringar, med heltäckningsmatta och flerfärgade väggar
Exempel på ett stort shabby chic-inspirerat flickrum kombinerat med sovrum och för 4-10-åringar, med heltäckningsmatta och flerfärgade väggar

This Cape Cod inspired custom home includes 5,500 square feet of large open living space, 5 bedrooms, 5 bathrooms, working spaces for the adults and kids, a lower level guest suite, ample storage space, and unique custom craftsmanship and design elements characteristically fashioned into all Schrader homes. Detailed finishes including unique granite countertops, natural stone, cape code inspired tiles & 7 inch trim boards, splashes of color, and a mixture of Knotty Alder & Soft Maple cabinetry adorn this comfortable, family friendly home.
Some of the design elements in this home include a master suite with gas fireplace, master bath, large walk in closet, and balcony overlooking the pool. In addition, the upper level of the home features a secret passageway between kid’s bedrooms, upstairs washer & dryer, built in cabinetry, and a 700+ square foot bonus room above the garage.
Main level features include a large open kitchen with granite countertops with honed finishes, dining room with wainscoted walls, Butler's pantry, a “dog room” complete w/dog wash station, home office, and kids study room.
The large lower level includes a Mother-in-law suite with private bath, kitchen/wet bar, 400 Square foot masterfully finished home theatre with old time charm & built in couch, and a lower level garage exiting to the back yard with ample space for pool supplies and yard equipment.
This MN Greenpath Certified home includes a geothermal heating & cooling system, spray foam insulation, and in-floor radiant heat, all incorporated to significantly reduce utility costs. Additionally, reclaimed wood from trees removed from the lot, were used to produce the maple flooring throughout the home and to build the cherry breakfast nook table. Woodwork reclaimed by Wood From the Hood
Photos - Dean Reidel
Interior Designer - Miranda Brouwer
Staging - Stage by Design

Inspired by a trip to Legoland, I devised a unique way to cantilever the Lego Minifigure base plates to the gray base plate perpendicularly without having to use glue. Just don't slam the door.
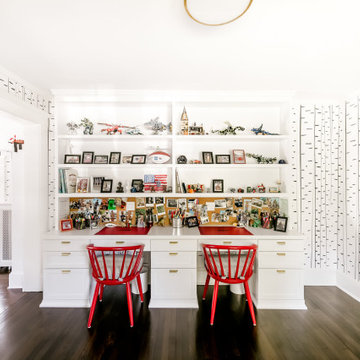
Exempel på ett klassiskt könsneutralt barnrum kombinerat med sovrum och för 4-10-åringar, med flerfärgade väggar, mellanmörkt trägolv och brunt golv

A lovely Brooklyn Townhouse with an underutilized garden floor (walk out basement) gets a full redesign to expand the footprint of the home. The family of four needed a playroom for toddlers that would grow with them, as well as a multifunctional guest room and office space. The modern play room features a calming tree mural background juxtaposed with vibrant wall decor and a beanbag chair.. Plenty of closed and open toy storage, a chalkboard wall, and large craft table foster creativity and provide function. Carpet tiles for easy clean up with tots and a sleeper chair allow for more guests to stay. The guest room design is sultry and decadent with golds, blacks, and luxurious velvets in the chair and turkish ikat pillows. A large chest and murphy bed, along with a deco style media cabinet plus TV, provide comfortable amenities for guests despite the long narrow space. The glam feel provides the perfect adult hang out for movie night and gaming. Tibetan fur ottomans extend seating as needed.

Inredning av ett klassiskt flickrum kombinerat med sovrum och för 4-10-åringar, med flerfärgade väggar, heltäckningsmatta och beiget golv
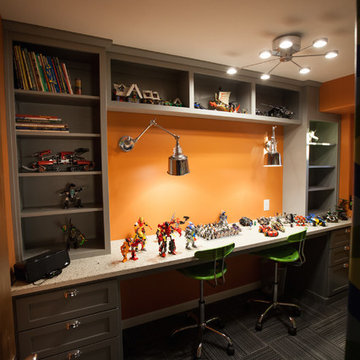
Debbie Schwab Photography
Idéer för att renovera ett litet eklektiskt könsneutralt barnrum kombinerat med lekrum och för 4-10-åringar, med heltäckningsmatta, flerfärgade väggar och grått golv
Idéer för att renovera ett litet eklektiskt könsneutralt barnrum kombinerat med lekrum och för 4-10-åringar, med heltäckningsmatta, flerfärgade väggar och grått golv

Inredning av ett klassiskt barnrum kombinerat med sovrum, med heltäckningsmatta och flerfärgade väggar

Idéer för ett mellanstort klassiskt pojkrum kombinerat med lekrum och för 4-10-åringar, med gröna väggar, heltäckningsmatta och grått golv
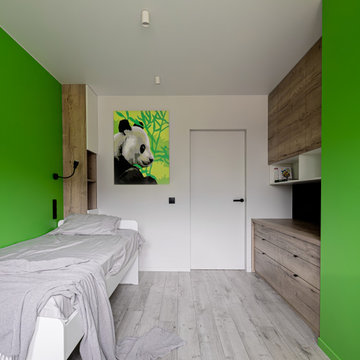
Exempel på ett litet modernt pojkrum kombinerat med sovrum och för 4-10-åringar, med gröna väggar, laminatgolv och grått golv
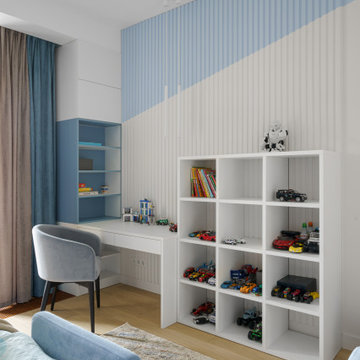
Exempel på ett modernt barnrum, med flerfärgade väggar, ljust trägolv och beiget golv
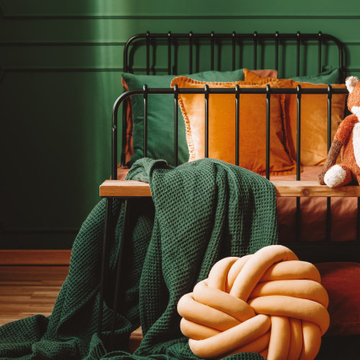
Kids room and study room design.
Exempel på ett stort modernt könsneutralt barnrum kombinerat med sovrum och för 4-10-åringar, med gröna väggar, mellanmörkt trägolv och flerfärgat golv
Exempel på ett stort modernt könsneutralt barnrum kombinerat med sovrum och för 4-10-åringar, med gröna väggar, mellanmörkt trägolv och flerfärgat golv

A teen hangout destination with a comfortable boho vibe. Brought together by Anthropologie Rose Petals Wallpaper, Serena and Lilly hanging chair, Cristol flush mount by Circa Lighting and a mix of custom and retail pillows. Design by Two Hands Interiors. See the rest of this cozy attic hangout space on our website. #tweenroom #teenroom
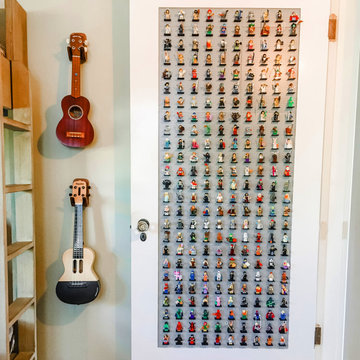
Inspired by a trip to Legoland, I devised a unique way to cantilever the Lego Minifigure base plates to the gray base plate perpendicularly without having to use glue. Just don't slam the door.

Idéer för vintage könsneutrala tonårsrum kombinerat med lekrum, med flerfärgade väggar, heltäckningsmatta och beiget golv
8 288 foton på barnrum, med gröna väggar och flerfärgade väggar
1
