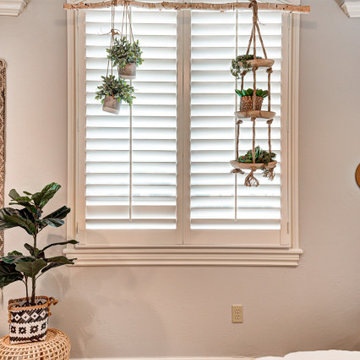10 029 foton på barnrum, med grå väggar och gröna väggar
Sortera efter:
Budget
Sortera efter:Populärt i dag
1 - 20 av 10 029 foton
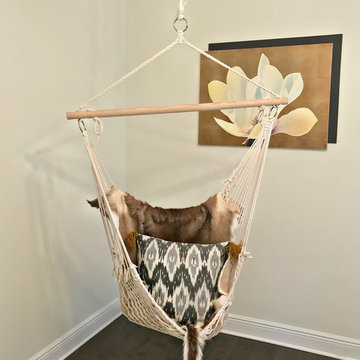
Idéer för att renovera ett mellanstort vintage barnrum kombinerat med sovrum, med grå väggar, mörkt trägolv och brunt golv

Idéer för lantliga könsneutrala barnrum kombinerat med sovrum, med grå väggar, heltäckningsmatta och grått golv
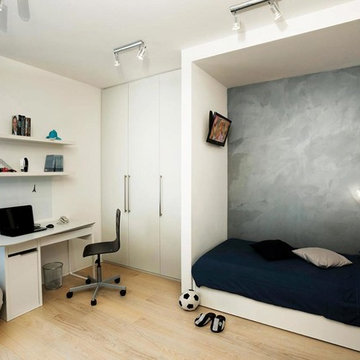
Questo lavoro del nostro studio, che abbiamo chiamato “Villa Minimal” per ovvie ragioni è in STILE MINIMAL CHIC con un’attenzione particolare alla funzionalità… Rachele Biancalani ha curato il progetto degli interni dal taglio sartoriale degli spazi (layout architettonico) fino alla definizione del concept e del mood dei singoli ambienti passando per la progettazione di tutti gli arredi su misura, naturalmente il nostro studio ha eseguito la Direzione delle maestranze sia in cantiere che fuori dal cantiere e l’home shopping per questo lavoro “chiavi in mano”. Grigio e bianco i colori di questo lavoro.
Rachele Biancalani Studio + Matilde Maddalena Fotografia

Idéer för att renovera ett mellanstort maritimt könsneutralt barnrum kombinerat med sovrum och för 4-10-åringar, med grå väggar, ljust trägolv och beiget golv

Foto på ett stort maritimt flickrum kombinerat med sovrum och för 4-10-åringar, med gröna väggar och mellanmörkt trägolv
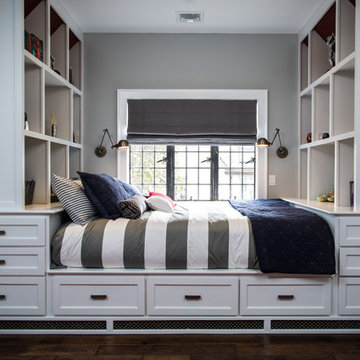
T.C. Geist Photography
Idéer för små vintage pojkrum kombinerat med sovrum och för 4-10-åringar, med grå väggar och mörkt trägolv
Idéer för små vintage pojkrum kombinerat med sovrum och för 4-10-åringar, med grå väggar och mörkt trägolv

Inredning av ett klassiskt könsneutralt barnrum kombinerat med lekrum och för 4-10-åringar, med grå väggar, heltäckningsmatta och flerfärgat golv

Created from a second floor attic space this unique teen hangout space has something for everyone - ping pong, stadium hockey, foosball, hanging chairs - plenty to keep kids busy in their own space.
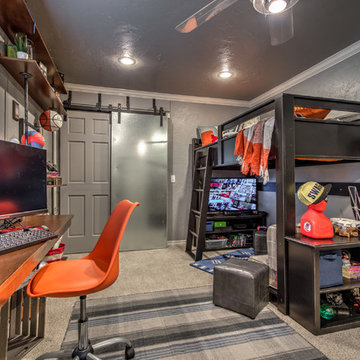
Inspiration för ett litet vintage barnrum kombinerat med sovrum, med grå väggar, heltäckningsmatta och grått golv
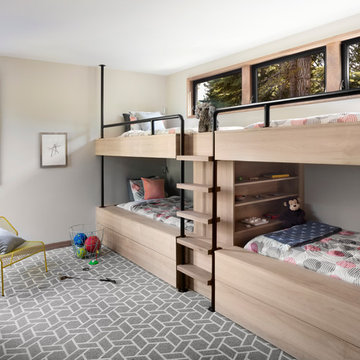
Photo: Lisa Petrole
Idéer för stora funkis könsneutrala barnrum kombinerat med sovrum och för 4-10-åringar, med grå väggar och heltäckningsmatta
Idéer för stora funkis könsneutrala barnrum kombinerat med sovrum och för 4-10-åringar, med grå väggar och heltäckningsmatta
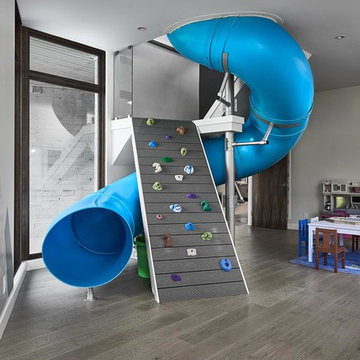
Climbing wall and curved slide allow 5 children to move between floors rapidly
Foto på ett stort funkis könsneutralt barnrum kombinerat med lekrum och för 4-10-åringar, med grå väggar, mörkt trägolv och grått golv
Foto på ett stort funkis könsneutralt barnrum kombinerat med lekrum och för 4-10-åringar, med grå väggar, mörkt trägolv och grått golv
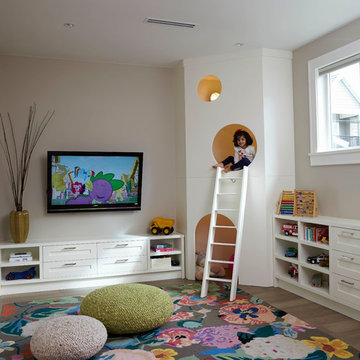
Makito Inomata Photography
Inspiration för klassiska flickrum kombinerat med lekrum, med grå väggar och mellanmörkt trägolv
Inspiration för klassiska flickrum kombinerat med lekrum, med grå väggar och mellanmörkt trägolv
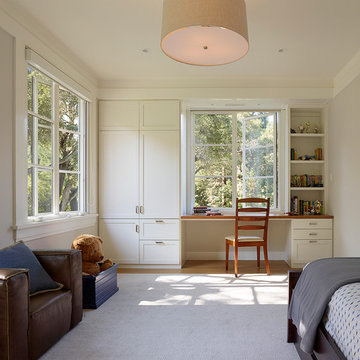
Matthew Millman Photography http://www.matthewmillman.com/
Inspiration för ett mellanstort vintage barnrum kombinerat med sovrum, med grå väggar, ljust trägolv och beiget golv
Inspiration för ett mellanstort vintage barnrum kombinerat med sovrum, med grå väggar, ljust trägolv och beiget golv
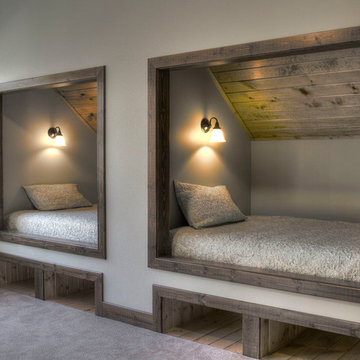
Custom Built bunk beds in a bonus room above the garage.
Baratto Brothers Construction
Idéer för ett rustikt könsneutralt barnrum kombinerat med sovrum, med grå väggar och heltäckningsmatta
Idéer för ett rustikt könsneutralt barnrum kombinerat med sovrum, med grå väggar och heltäckningsmatta
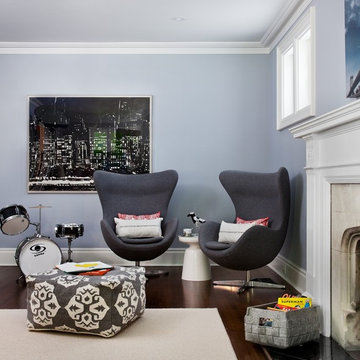
Photography: Donna Griffith
Foto på ett eklektiskt könsneutralt tonårsrum kombinerat med lekrum, med grå väggar, mörkt trägolv och brunt golv
Foto på ett eklektiskt könsneutralt tonårsrum kombinerat med lekrum, med grå väggar, mörkt trägolv och brunt golv

This Cape Cod inspired custom home includes 5,500 square feet of large open living space, 5 bedrooms, 5 bathrooms, working spaces for the adults and kids, a lower level guest suite, ample storage space, and unique custom craftsmanship and design elements characteristically fashioned into all Schrader homes. Detailed finishes including unique granite countertops, natural stone, cape code inspired tiles & 7 inch trim boards, splashes of color, and a mixture of Knotty Alder & Soft Maple cabinetry adorn this comfortable, family friendly home.
Some of the design elements in this home include a master suite with gas fireplace, master bath, large walk in closet, and balcony overlooking the pool. In addition, the upper level of the home features a secret passageway between kid’s bedrooms, upstairs washer & dryer, built in cabinetry, and a 700+ square foot bonus room above the garage.
Main level features include a large open kitchen with granite countertops with honed finishes, dining room with wainscoted walls, Butler's pantry, a “dog room” complete w/dog wash station, home office, and kids study room.
The large lower level includes a Mother-in-law suite with private bath, kitchen/wet bar, 400 Square foot masterfully finished home theatre with old time charm & built in couch, and a lower level garage exiting to the back yard with ample space for pool supplies and yard equipment.
This MN Greenpath Certified home includes a geothermal heating & cooling system, spray foam insulation, and in-floor radiant heat, all incorporated to significantly reduce utility costs. Additionally, reclaimed wood from trees removed from the lot, were used to produce the maple flooring throughout the home and to build the cherry breakfast nook table. Woodwork reclaimed by Wood From the Hood
Photos - Dean Reidel
Interior Designer - Miranda Brouwer
Staging - Stage by Design
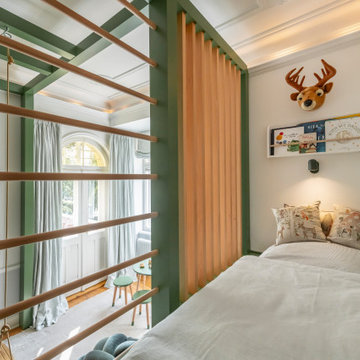
Exempel på ett mellanstort klassiskt pojkrum kombinerat med lekrum och för 4-10-åringar, med gröna väggar, heltäckningsmatta och grått golv
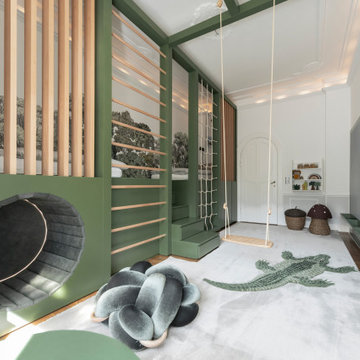
Inspiration för mellanstora klassiska pojkrum kombinerat med lekrum och för 4-10-åringar, med gröna väggar, heltäckningsmatta och grått golv

Основная задача: создать современный светлый интерьер для молодой семейной пары с двумя детьми.
В проекте большая часть материалов российского производства, вся мебель российского производства.
10 029 foton på barnrum, med grå väggar och gröna väggar
1
