374 foton på barnrum, med gröna väggar
Sortera efter:
Budget
Sortera efter:Populärt i dag
1 - 20 av 374 foton
Artikel 1 av 3

Idéer för ett mellanstort klassiskt pojkrum kombinerat med lekrum och för 4-10-åringar, med gröna väggar, heltäckningsmatta och grått golv

The clear-alder scheme in the bunk room, including copious storage, was designed by Shamburger Architectural Group, constructed by Duane Scholz (Scholz Home Works) with independent contractor Lynden Steiner, and milled and refinished by Liberty Wood Products.
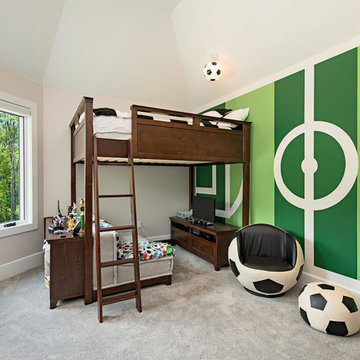
Inspiration för ett mellanstort vintage pojkrum kombinerat med sovrum och för 4-10-åringar, med gröna väggar, heltäckningsmatta och grått golv
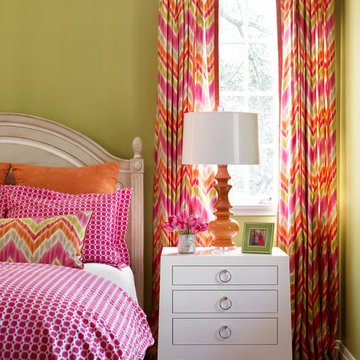
Emily Followill
Idéer för mellanstora vintage flickrum kombinerat med sovrum, med gröna väggar och mörkt trägolv
Idéer för mellanstora vintage flickrum kombinerat med sovrum, med gröna väggar och mörkt trägolv
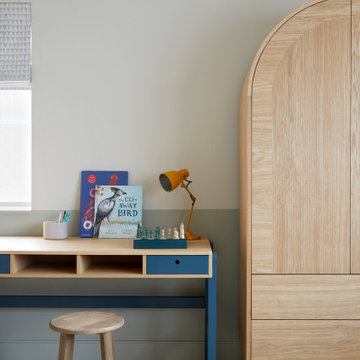
Scandi style desk and wardrobe for childrens' bedroom.
Idéer för stora könsneutrala barnrum kombinerat med sovrum, med gröna väggar
Idéer för stora könsneutrala barnrum kombinerat med sovrum, med gröna väggar

Our Austin studio decided to go bold with this project by ensuring that each space had a unique identity in the Mid-Century Modern style bathroom, butler's pantry, and mudroom. We covered the bathroom walls and flooring with stylish beige and yellow tile that was cleverly installed to look like two different patterns. The mint cabinet and pink vanity reflect the mid-century color palette. The stylish knobs and fittings add an extra splash of fun to the bathroom.
The butler's pantry is located right behind the kitchen and serves multiple functions like storage, a study area, and a bar. We went with a moody blue color for the cabinets and included a raw wood open shelf to give depth and warmth to the space. We went with some gorgeous artistic tiles that create a bold, intriguing look in the space.
In the mudroom, we used siding materials to create a shiplap effect to create warmth and texture – a homage to the classic Mid-Century Modern design. We used the same blue from the butler's pantry to create a cohesive effect. The large mint cabinets add a lighter touch to the space.
---
Project designed by the Atomic Ranch featured modern designers at Breathe Design Studio. From their Austin design studio, they serve an eclectic and accomplished nationwide clientele including in Palm Springs, LA, and the San Francisco Bay Area.
For more about Breathe Design Studio, see here: https://www.breathedesignstudio.com/
To learn more about this project, see here: https://www.breathedesignstudio.com/atomic-ranch
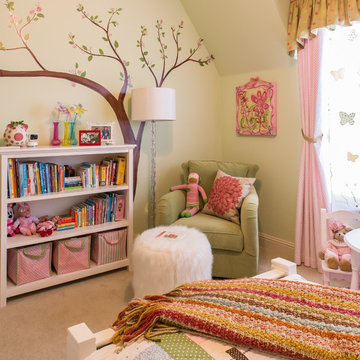
This Little Girls Bedroom was awarded 1st Place in the ASID DESIGN OVATION DALLAS 2015 AWARDS & 3rd Place in the ASID LEGACY OF DESIGN TEXAS 2015 for Small Child's Room. Photos by Michael Hunter.
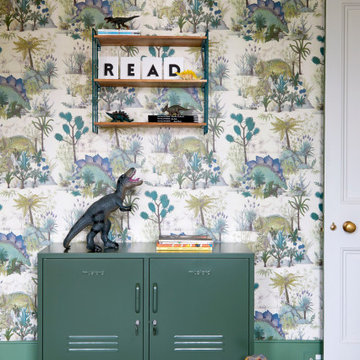
Epic dinosaur little Boys Bedroom, Dartmouth park - London
Idéer för att renovera ett mellanstort funkis pojkrum för 4-10-åringar och kombinerat med sovrum, med gröna väggar, heltäckningsmatta och grått golv
Idéer för att renovera ett mellanstort funkis pojkrum för 4-10-åringar och kombinerat med sovrum, med gröna väggar, heltäckningsmatta och grått golv
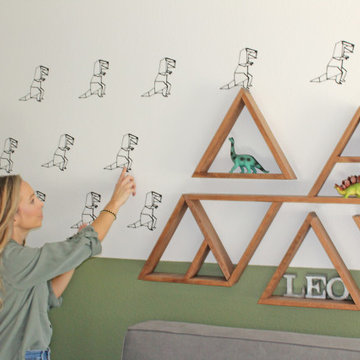
Toddler dinosaur room. Modern eclectic.
Idéer för att renovera ett mellanstort barnrum kombinerat med sovrum, med gröna väggar, mörkt trägolv och brunt golv
Idéer för att renovera ett mellanstort barnrum kombinerat med sovrum, med gröna väggar, mörkt trägolv och brunt golv
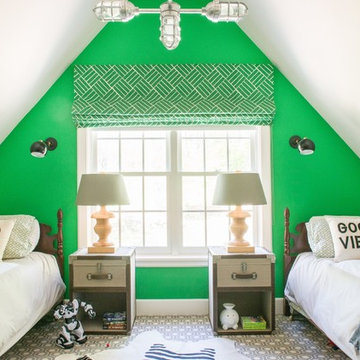
JANE BEILES
Eklektisk inredning av ett mellanstort pojkrum kombinerat med sovrum och för 4-10-åringar, med gröna väggar, heltäckningsmatta och grått golv
Eklektisk inredning av ett mellanstort pojkrum kombinerat med sovrum och för 4-10-åringar, med gröna väggar, heltäckningsmatta och grått golv
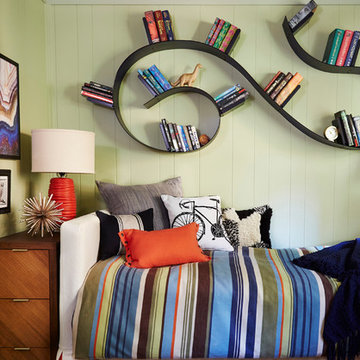
Idéer för mellanstora vintage barnrum kombinerat med sovrum, med gröna väggar och mörkt trägolv
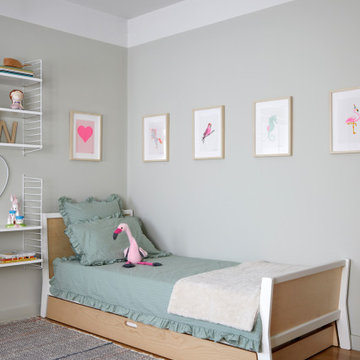
Teen Girls Room, North London
Modern inredning av ett mellanstort barnrum kombinerat med sovrum, med gröna väggar och mellanmörkt trägolv
Modern inredning av ett mellanstort barnrum kombinerat med sovrum, med gröna väggar och mellanmörkt trägolv
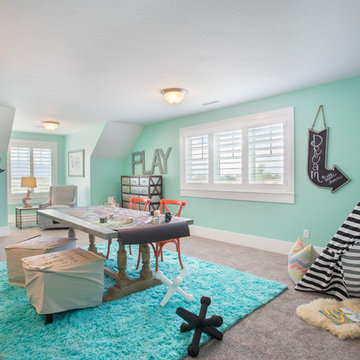
Highland Custom Homes
Idéer för stora vintage könsneutrala barnrum kombinerat med lekrum och för 4-10-åringar, med heltäckningsmatta, gröna väggar och beiget golv
Idéer för stora vintage könsneutrala barnrum kombinerat med lekrum och för 4-10-åringar, med heltäckningsmatta, gröna väggar och beiget golv
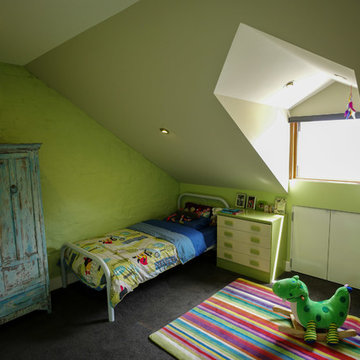
This room is built into the attic - we put a new dormer window into the front. This gives a charming intimate space for a kids bedroom.
Bild på ett litet funkis barnrum kombinerat med sovrum, med gröna väggar och heltäckningsmatta
Bild på ett litet funkis barnrum kombinerat med sovrum, med gröna väggar och heltäckningsmatta
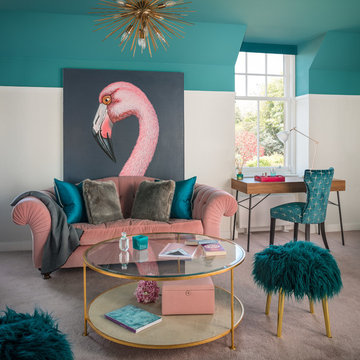
Idéer för att renovera ett stort funkis barnrum kombinerat med skrivbord, med heltäckningsmatta, gröna väggar och beiget golv
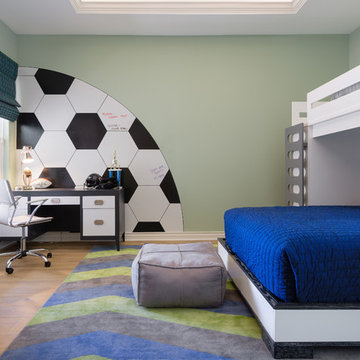
Chibi Moku
Inredning av ett klassiskt mellanstort könsneutralt tonårsrum kombinerat med sovrum, med gröna väggar, ljust trägolv och beiget golv
Inredning av ett klassiskt mellanstort könsneutralt tonårsrum kombinerat med sovrum, med gröna väggar, ljust trägolv och beiget golv
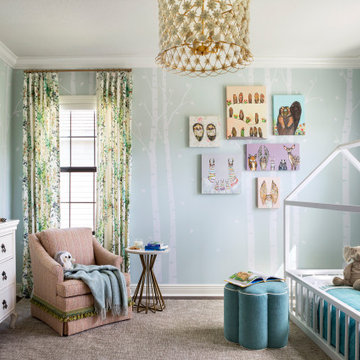
The littlest member of the family loves animals and it seemed only fitting that her bedroom should be filled with woodland creatures. Our team installed hundreds of white birch wallpaper "trees, branches, and leaves". A collage of canvas artwork depicts animals while colorful drapery make the room feel cozy. An upholstered swivel chair is the perfect for reading stories and a large area rug serves a playtime central.
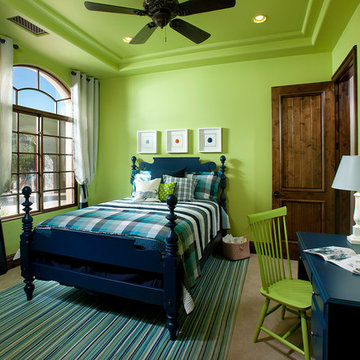
Blue and Green Boy's bedroom inspired by Ethan Allen's Fresh Colors Kids Collection
Idéer för ett mellanstort klassiskt pojkrum kombinerat med sovrum och för 4-10-åringar, med gröna väggar och heltäckningsmatta
Idéer för ett mellanstort klassiskt pojkrum kombinerat med sovrum och för 4-10-åringar, med gröna väggar och heltäckningsmatta
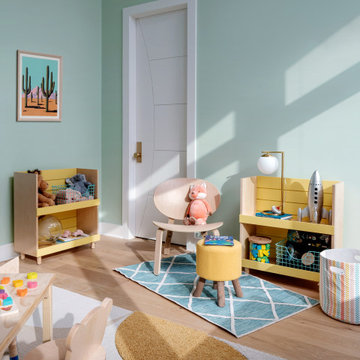
Our Austin studio decided to go bold with this project by ensuring that each space had a unique identity in the Mid-Century Modern style bathroom, butler's pantry, and mudroom. We covered the bathroom walls and flooring with stylish beige and yellow tile that was cleverly installed to look like two different patterns. The mint cabinet and pink vanity reflect the mid-century color palette. The stylish knobs and fittings add an extra splash of fun to the bathroom.
The butler's pantry is located right behind the kitchen and serves multiple functions like storage, a study area, and a bar. We went with a moody blue color for the cabinets and included a raw wood open shelf to give depth and warmth to the space. We went with some gorgeous artistic tiles that create a bold, intriguing look in the space.
In the mudroom, we used siding materials to create a shiplap effect to create warmth and texture – a homage to the classic Mid-Century Modern design. We used the same blue from the butler's pantry to create a cohesive effect. The large mint cabinets add a lighter touch to the space.
---
Project designed by the Atomic Ranch featured modern designers at Breathe Design Studio. From their Austin design studio, they serve an eclectic and accomplished nationwide clientele including in Palm Springs, LA, and the San Francisco Bay Area.
For more about Breathe Design Studio, see here: https://www.breathedesignstudio.com/
To learn more about this project, see here: https://www.breathedesignstudio.com/atomic-ranch
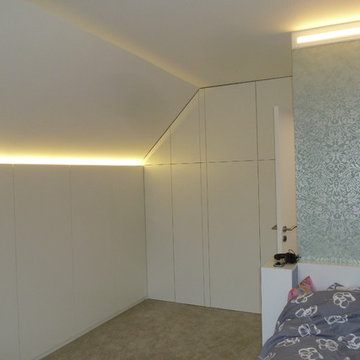
Le mobilier sur mesure permet d'exploiter au mieux la sous pente de la chambre.
Idéer för små shabby chic-inspirerade barnrum kombinerat med sovrum, med gröna väggar, heltäckningsmatta och grönt golv
Idéer för små shabby chic-inspirerade barnrum kombinerat med sovrum, med gröna väggar, heltäckningsmatta och grönt golv
374 foton på barnrum, med gröna väggar
1