93 foton på barnrum, med gröna väggar
Sortera efter:
Budget
Sortera efter:Populärt i dag
1 - 20 av 93 foton
Artikel 1 av 3

Foto på ett stort maritimt flickrum kombinerat med sovrum och för 4-10-åringar, med gröna väggar och mellanmörkt trägolv
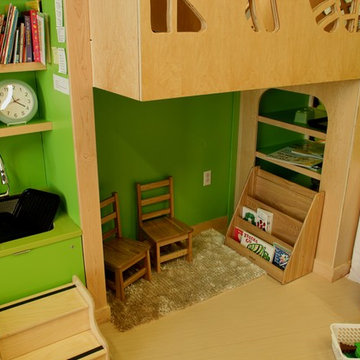
This project includes Maple veneer plywood, Italian plastic laminate and Silestone solid surface counter tops. The cut outs one sees in the plywood are of a leaf motif, each one being cut out by hand. There is a solid Maple stair way that leads up to a cantilevered, Maple floored loft area where kids can read. Besides all kinds of storage the unit is capped off with a Maple plywood roof, high lighted by a clam shell cut out.
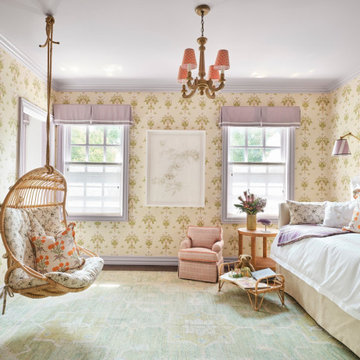
Adaptive design for 7 year old with Rhett Syndrome
Klassisk inredning av ett stort flickrum kombinerat med sovrum och för 4-10-åringar, med gröna väggar och mellanmörkt trägolv
Klassisk inredning av ett stort flickrum kombinerat med sovrum och för 4-10-åringar, med gröna väggar och mellanmörkt trägolv
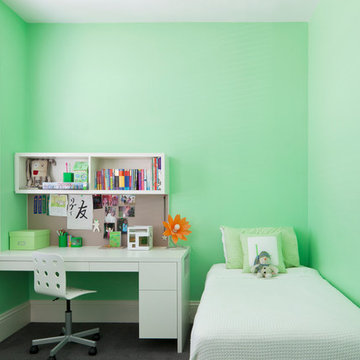
Christine Francis
Idéer för att renovera ett mellanstort funkis könsneutralt barnrum kombinerat med sovrum och för 4-10-åringar, med gröna väggar och heltäckningsmatta
Idéer för att renovera ett mellanstort funkis könsneutralt barnrum kombinerat med sovrum och för 4-10-åringar, med gröna väggar och heltäckningsmatta
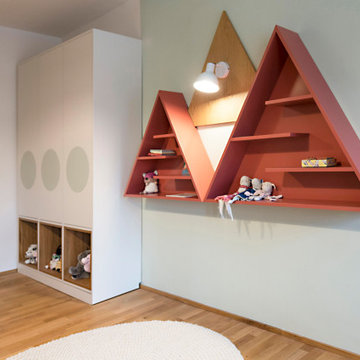
Dieses Kinderzimmer wurde für ein Grundschulkind eingerichtet. Die Möbel wurden alle von freudenspiel entworfen und vom Schreiner gebaut.
Design: freudenspiel - interior design;
Fotos: Zolaproduction
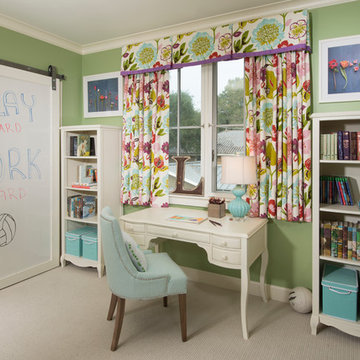
A bright and vibrant room for a teen girl. The white board on the barn door over the closet acts as an inspiration space. photo: Finger Photography
Inspiration för ett mellanstort vintage barnrum kombinerat med sovrum, med heltäckningsmatta, beiget golv och gröna väggar
Inspiration för ett mellanstort vintage barnrum kombinerat med sovrum, med heltäckningsmatta, beiget golv och gröna väggar
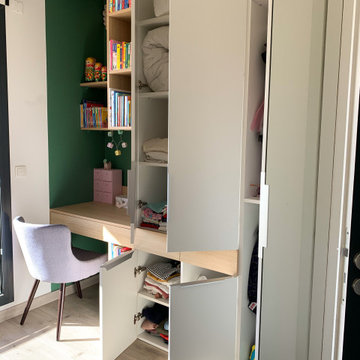
Le placard est composé de tiroirs, de penderies derrière le miroir toute hauteur, d'étagères, d'une bibliothèque, et d'un bureau. Il y a beaucoup de rangements pour pouvoir stocker toutes les affaires de la petite fille. Les tiroirs sont sans poignées pour ne pas que ça la gêne quand elle est au bureau. Le reste des placards est en poignées de tranche pour être plus discrètes.
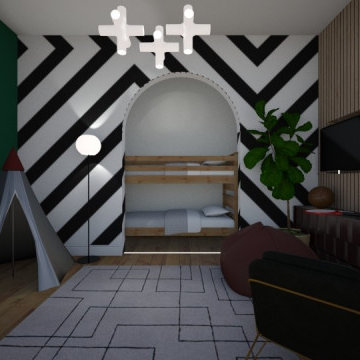
Lennox Garden was a fun and exciting project because it was the kids thats gave their input on what they wanted done to their bedroom. They wanted stripes but instead we went above and beyond and game them something better, zig zags.
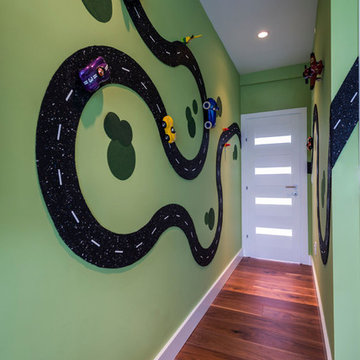
Bild på ett mellanstort funkis barnrum kombinerat med sovrum, med gröna väggar och mellanmörkt trägolv
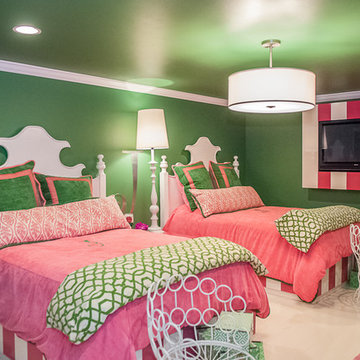
CMI Construction completed this large scale remodel of a mid-century home. Kitchen, bedrooms, baths, dining room and great room received updated fixtures, paint, flooring and lighting.
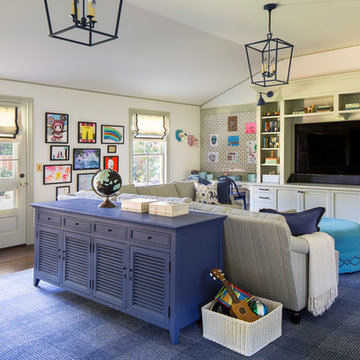
Interior design by Tineke Triggs of Artistic Designs for Living. Photography by Laura Hull.
Idéer för att renovera ett stort vintage könsneutralt barnrum kombinerat med lekrum och för 4-10-åringar, med gröna väggar, mörkt trägolv och brunt golv
Idéer för att renovera ett stort vintage könsneutralt barnrum kombinerat med lekrum och för 4-10-åringar, med gröna väggar, mörkt trägolv och brunt golv
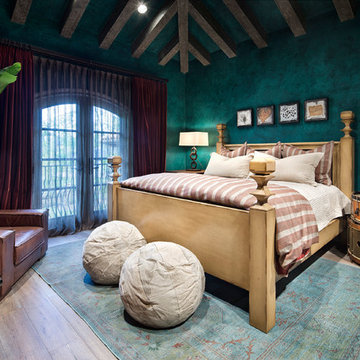
Inspiration för mycket stora medelhavsstil könsneutrala barnrum kombinerat med sovrum, med gröna väggar, beiget golv och mellanmörkt trägolv
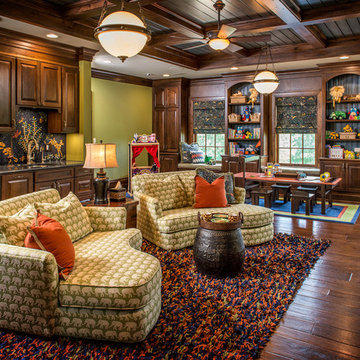
Rick Lee Photo
Mercury Mosaics
Idéer för ett mycket stort klassiskt könsneutralt barnrum kombinerat med lekrum, med gröna väggar och mörkt trägolv
Idéer för ett mycket stort klassiskt könsneutralt barnrum kombinerat med lekrum, med gröna väggar och mörkt trägolv
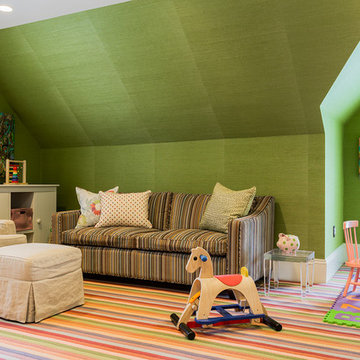
Photography by Michael J. Lee
Inredning av ett klassiskt stort könsneutralt barnrum kombinerat med lekrum och för 4-10-åringar, med gröna väggar och heltäckningsmatta
Inredning av ett klassiskt stort könsneutralt barnrum kombinerat med lekrum och för 4-10-åringar, med gröna väggar och heltäckningsmatta
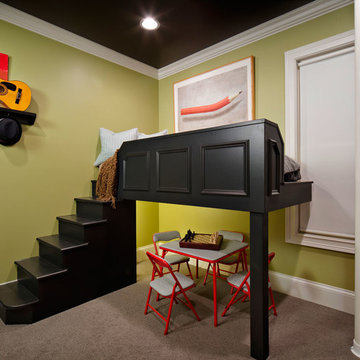
Exempel på ett mellanstort klassiskt pojkrum kombinerat med sovrum och för 4-10-åringar, med gröna väggar och heltäckningsmatta
Michael LoBiondo
Exempel på ett stort eklektiskt barnrum, med gröna väggar och heltäckningsmatta
Exempel på ett stort eklektiskt barnrum, med gröna väggar och heltäckningsmatta
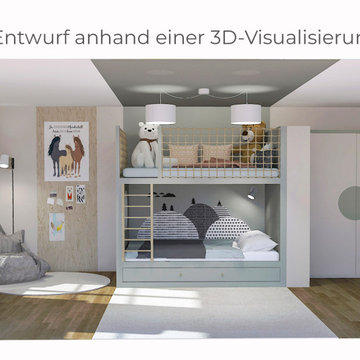
Dieses Kinderzimmer wurde für ein Grundschulkind eingerichtet. Die Möbel wurden alle von freudenspiel entworfen und vom Schreiner gebaut.
Design: freudenspiel - interior design;
Fotos: Zolaproduction
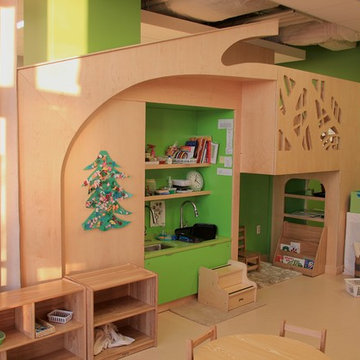
This project includes Maple veneer plywood, Italian plastic laminate and Silestone solid surface counter tops. The cut outs one sees in the plywood are of a leaf motif, each one being cut out by hand. There is a solid Maple stair way that leads up to a cantilevered, Maple floored loft area where kids can read. Besides all kinds of storage the unit is capped off with a Maple plywood roof, high lighted by a clam shell cut out.
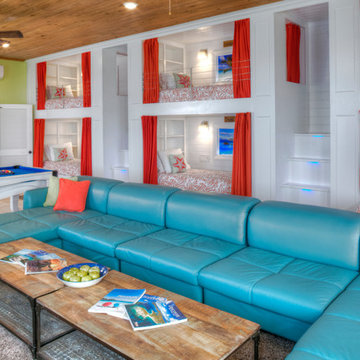
This contemporary, modern multipurpose kids' room is at Deja View, a Caribbean vacation rental villa in St. John USVI. It provides over 700 sq. ft of entertainment and bunk sleeping for kids and adults. The room stays nice and cool with a dedicated Mitsubishi split AC system. Kids are sure to be entertained with the 75 inch TV and colorful pool table. Seven can sleep comfortable on the five Twin XL and one King beds. Blue led motion sensor lights illuminate every step on the two sets of stairs so kids can safely head to the bathroom at night. The 34' long, 11' tall custom bunks were built in Texas, trucked to Florida and shipped to St. John. Nothing short of comfort, fun and entertainment for the kids here.
www.dejaviewvilla.com
Steve Simonsen Photography
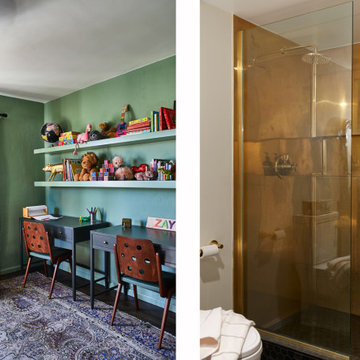
Playroom on left and guest bathroom on right
Inspiration för mellanstora medelhavsstil könsneutrala barnrum kombinerat med lekrum och för 4-10-åringar, med gröna väggar och mörkt trägolv
Inspiration för mellanstora medelhavsstil könsneutrala barnrum kombinerat med lekrum och för 4-10-åringar, med gröna väggar och mörkt trägolv
93 foton på barnrum, med gröna väggar
1